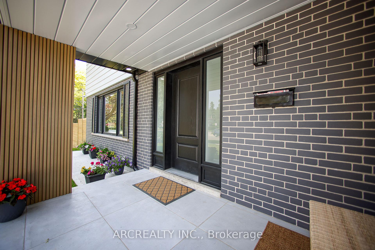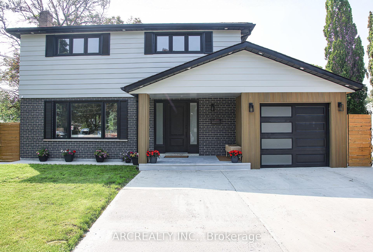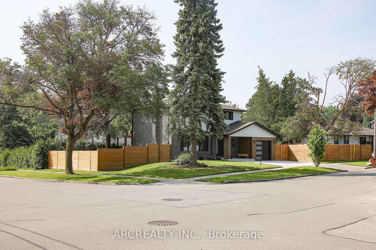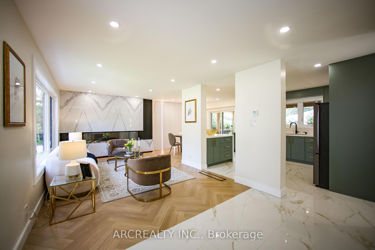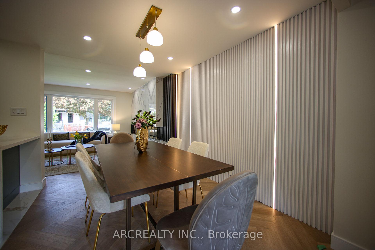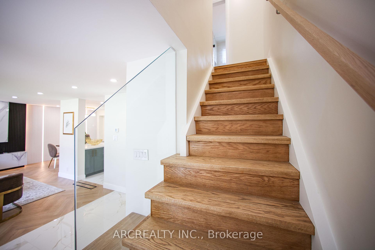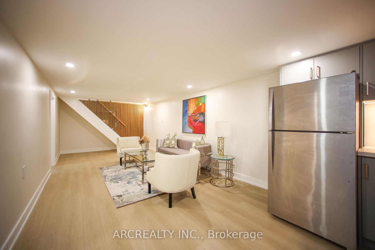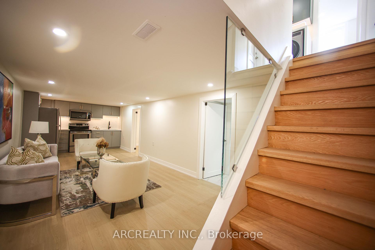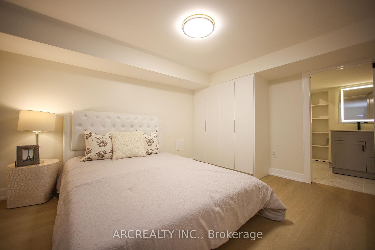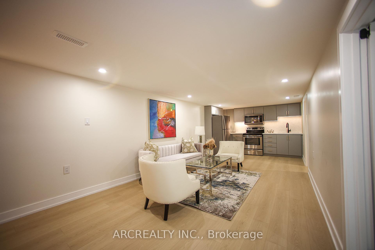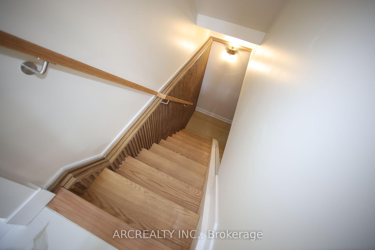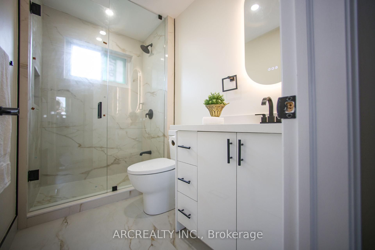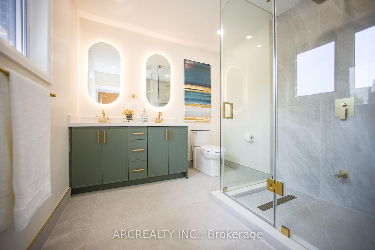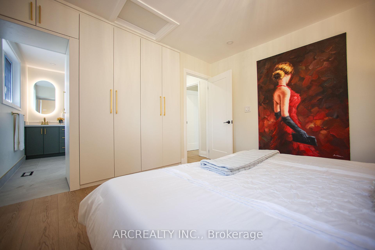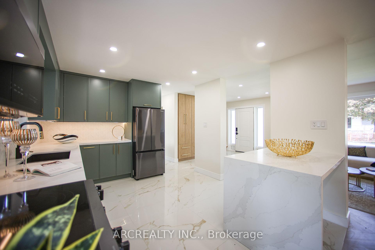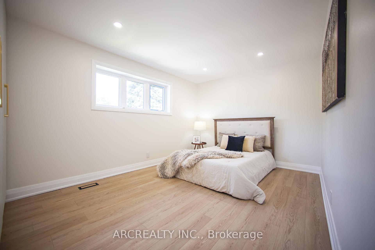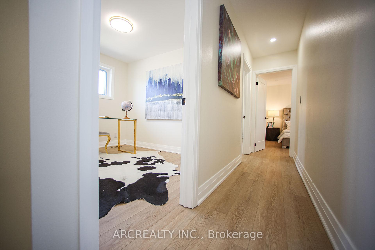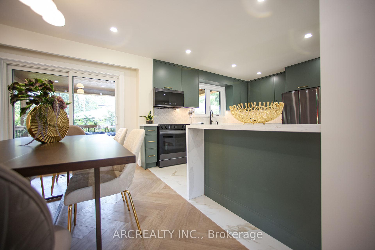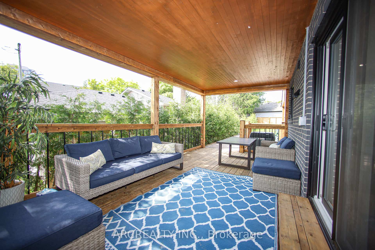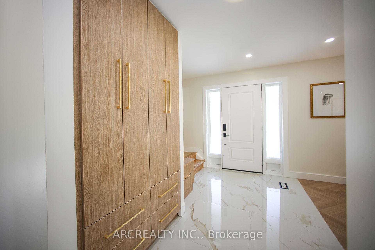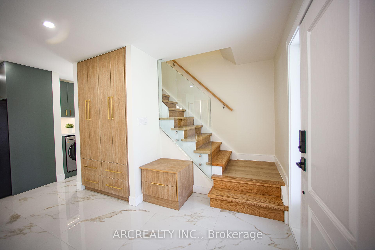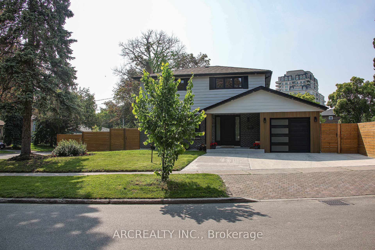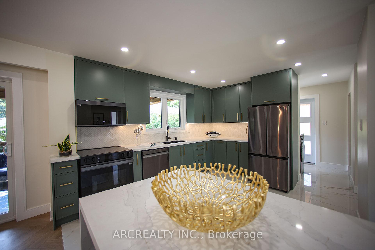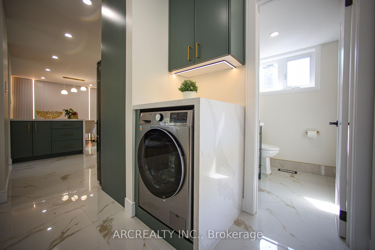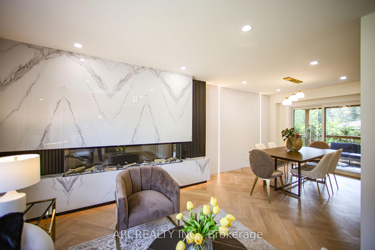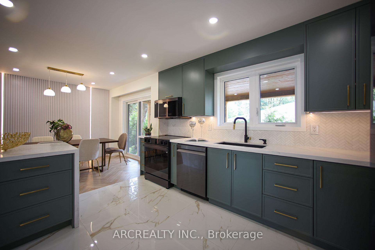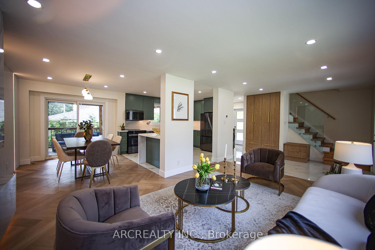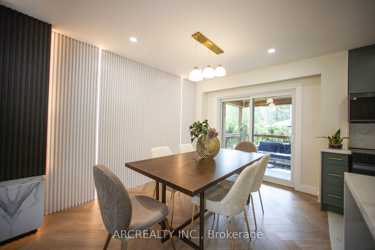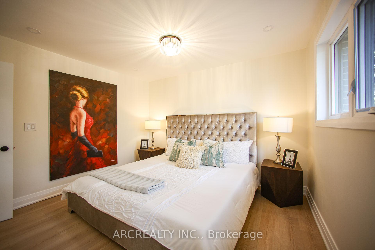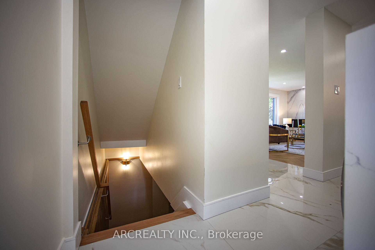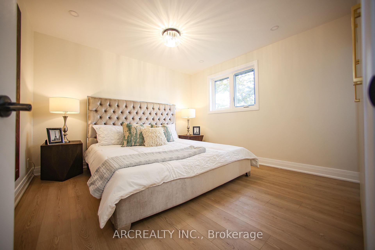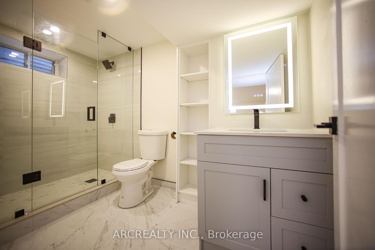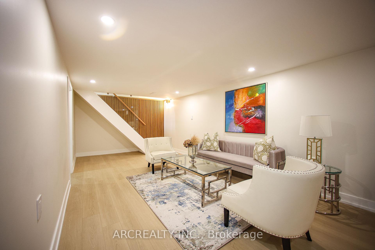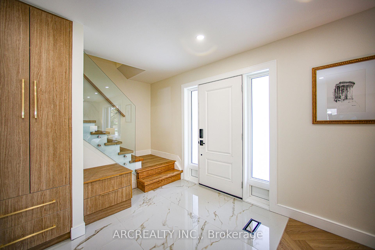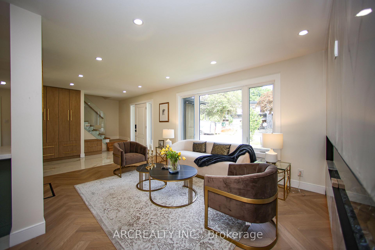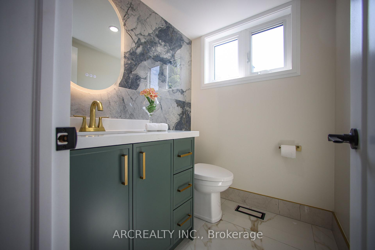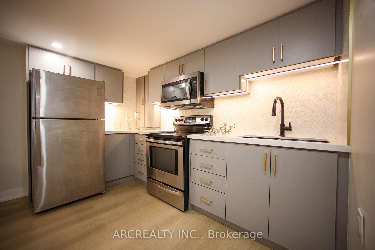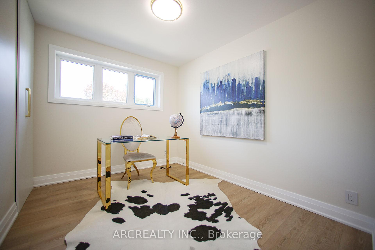$1,409,250
Available - For Sale
Listing ID: C12199977
88 Ravenbury Road , Toronto, M2J 1Z7, Toronto
| Fantastic Family Home Just A Short Walk To Sheppard Subway (800 M) & Go Station! * Huge Lot (73 Ft Frontage) In A Neighbourhood Of New & Renovated Homes * Fully Renovated Super Home To Move In and Enjoy * Fabulous Backyard With Patio To Enjoy A BBQ * Short Walk To Excellent Schools (French Immersion, Catholic, Public, Stem+ High School), Daycares, North York General Hospital, Fairview Mall, Ravine Trails, Parks, Tennis Courts * Minutes To 401/Dvp/404 For Commuting * Hardwood and Ceramic Floors, Granite Counters, Hardwood Staircases, Fully Finished basement with Separate Entrance, Family Room, bedroom and Full Washroom** |
| Price | $1,409,250 |
| Taxes: | $6531.00 |
| Assessment Year: | 2024 |
| Occupancy: | Owner |
| Address: | 88 Ravenbury Road , Toronto, M2J 1Z7, Toronto |
| Directions/Cross Streets: | SHEPPARD/LESLIE |
| Rooms: | 6 |
| Bedrooms: | 3 |
| Bedrooms +: | 1 |
| Family Room: | F |
| Basement: | Finished, Separate Ent |
| Level/Floor | Room | Length(ft) | Width(ft) | Descriptions | |
| Room 1 | Main | Living Ro | 17.06 | 10.92 | Hardwood Floor, Hardwood Floor, Electric Fireplace |
| Room 2 | Main | Dining Ro | 11.38 | 9.38 | Hardwood Floor, Open Concept, W/O To Patio |
| Room 3 | Main | Kitchen | 12.63 | 10.99 | Ceramic Floor, Granite Counters, Ceramic Backsplash |
| Room 4 | Second | Primary B | 15.68 | 10.27 | Hardwood Floor, 4 Pc Ensuite, B/I Closet |
| Room 5 | Second | Bedroom 2 | 11.78 | 8.95 | Hardwood Floor |
| Room 6 | Second | Bedroom 3 | 10 | 8.53 | Hardwood Floor |
| Room 7 | Basement | Family Ro | 25.26 | 10.86 | Hardwood Floor, Combined w/Kitchen |
| Room 8 | Basement | Bedroom 4 | 8.69 | 8.53 | Hardwood Floor |
| Room 9 |
| Washroom Type | No. of Pieces | Level |
| Washroom Type 1 | 4 | Second |
| Washroom Type 2 | 4 | Second |
| Washroom Type 3 | 2 | Main |
| Washroom Type 4 | 3 | Basement |
| Washroom Type 5 | 0 |
| Total Area: | 0.00 |
| Property Type: | Detached |
| Style: | 2-Storey |
| Exterior: | Brick |
| Garage Type: | Built-In |
| (Parking/)Drive: | Private Do |
| Drive Parking Spaces: | 2 |
| Park #1 | |
| Parking Type: | Private Do |
| Park #2 | |
| Parking Type: | Private Do |
| Pool: | None |
| Approximatly Square Footage: | 1100-1500 |
| CAC Included: | N |
| Water Included: | N |
| Cabel TV Included: | N |
| Common Elements Included: | N |
| Heat Included: | N |
| Parking Included: | N |
| Condo Tax Included: | N |
| Building Insurance Included: | N |
| Fireplace/Stove: | Y |
| Heat Type: | Forced Air |
| Central Air Conditioning: | Central Air |
| Central Vac: | N |
| Laundry Level: | Syste |
| Ensuite Laundry: | F |
| Sewers: | Sewer |
$
%
Years
This calculator is for demonstration purposes only. Always consult a professional
financial advisor before making personal financial decisions.
| Although the information displayed is believed to be accurate, no warranties or representations are made of any kind. |
| ARCREALTY INC. |
|
|
%20Edited%20For%20IPRO%20May%2029%202014.jpg?src=Custom)
Mohini Persaud
Broker Of Record
Bus:
905-796-5200
| Virtual Tour | Book Showing | Email a Friend |
Jump To:
At a Glance:
| Type: | Freehold - Detached |
| Area: | Toronto |
| Municipality: | Toronto C15 |
| Neighbourhood: | Don Valley Village |
| Style: | 2-Storey |
| Tax: | $6,531 |
| Beds: | 3+1 |
| Baths: | 4 |
| Fireplace: | Y |
| Pool: | None |
Locatin Map:
Payment Calculator:

