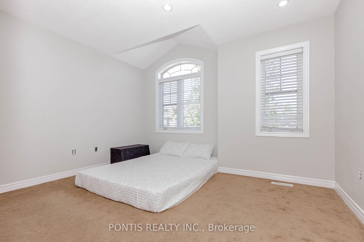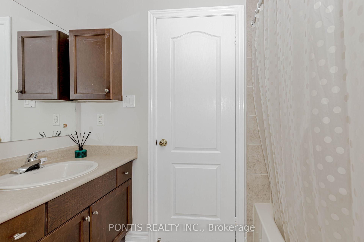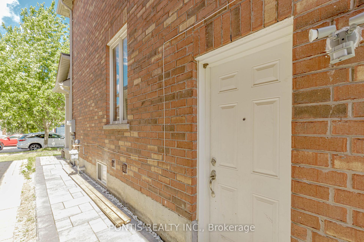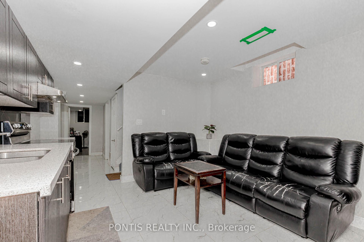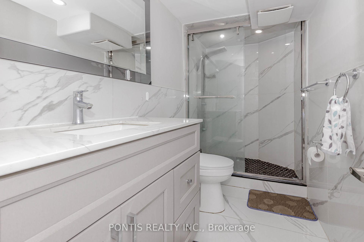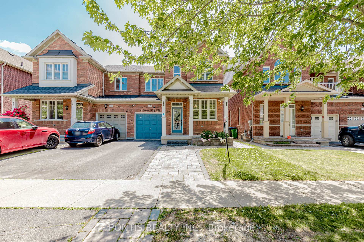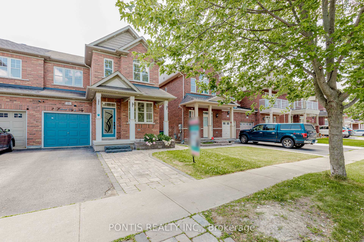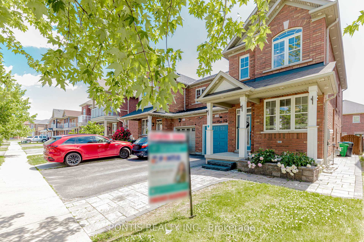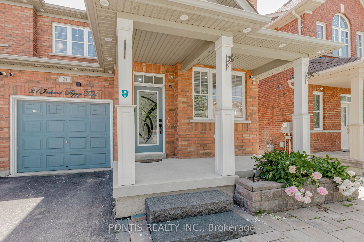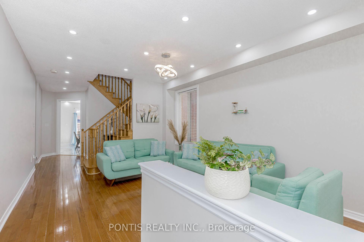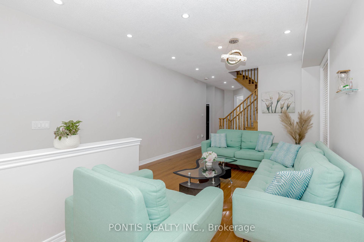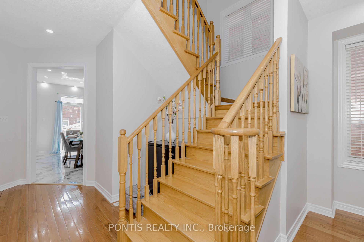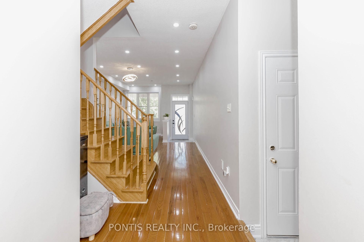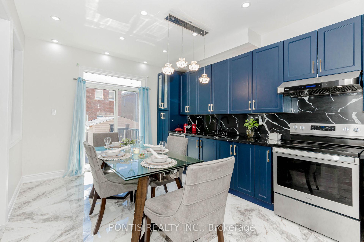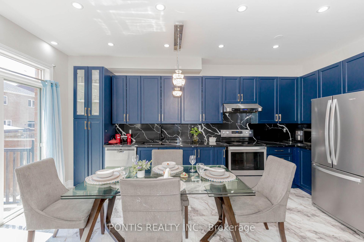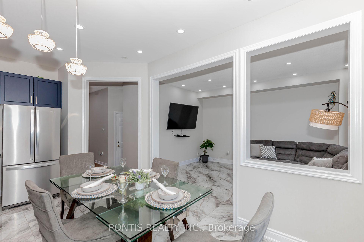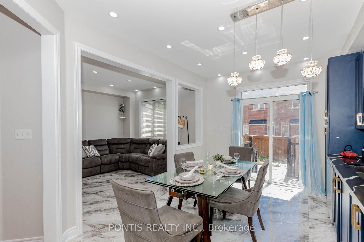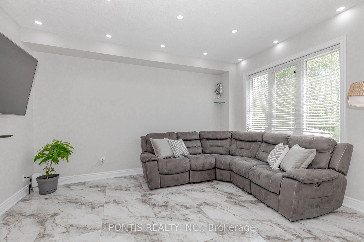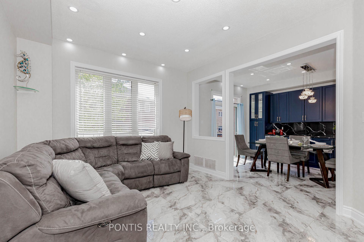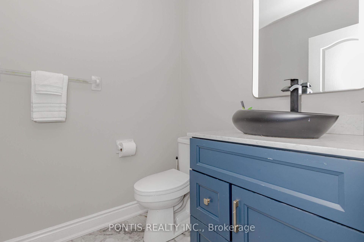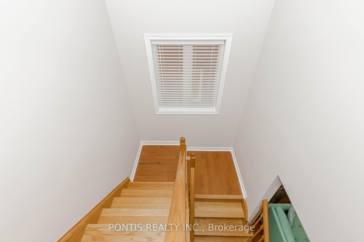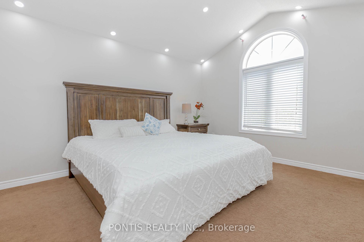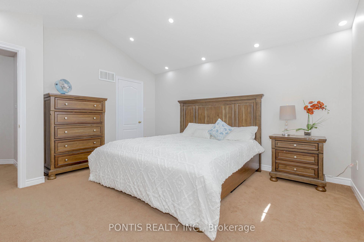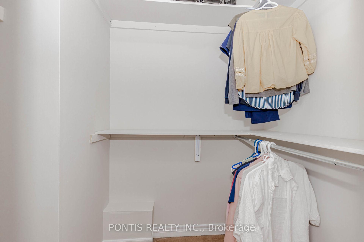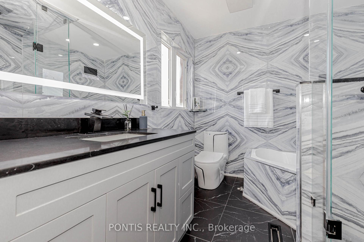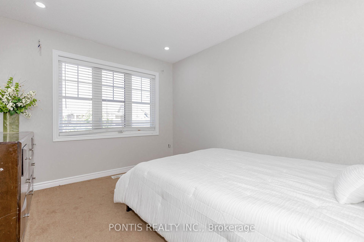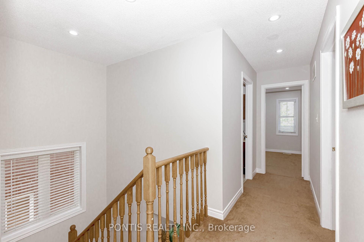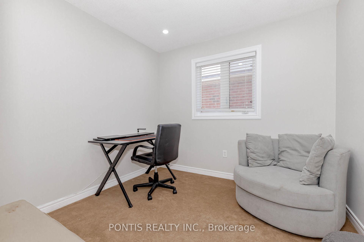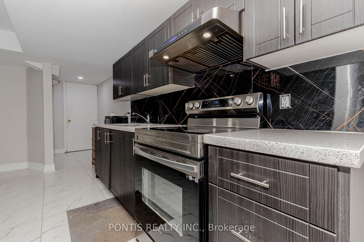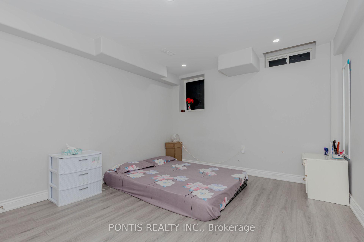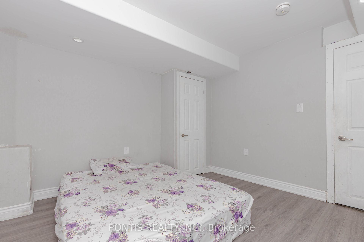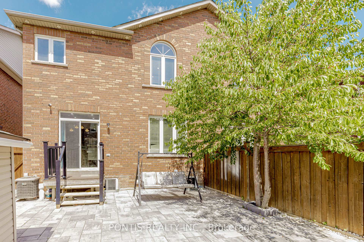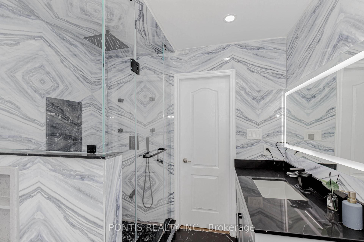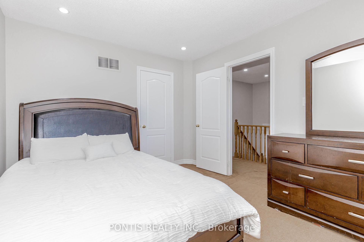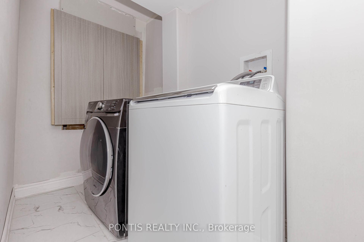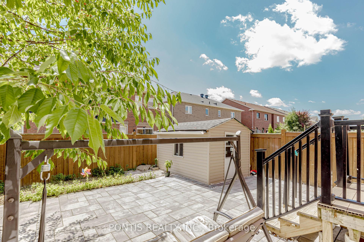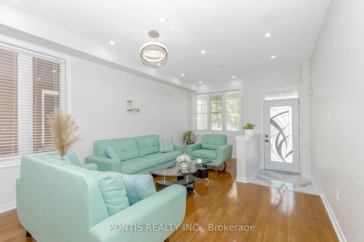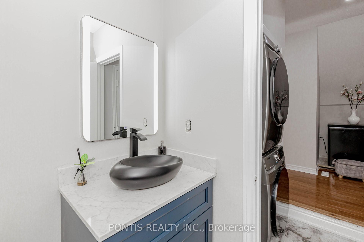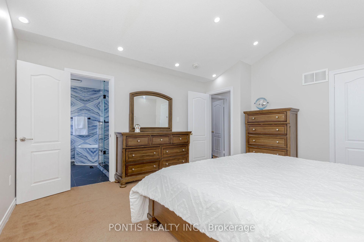$999,900
Available - For Sale
Listing ID: W12244928
21 ICELAND POPPY Trai , Brampton, L7A 0M9, Peel
| Absolutely Stunning & Move-In Ready! This beautifully maintained 4-bedroom semi-detached home with a LEGAL 2-bedroom basement apartment (registered with the City of Brampton) offers the perfect blend of comfort, style, and investment potential. Situated in one of Brampton's most sought-after neighborhoods, this property boasts a spacious 1809 sqft above-grade living area plus an 891 sqft finished basement with a separate entrance ideal for rental income or extended family living. Step inside to discover 9ft ceilings on the main floor, large windows filling the space with natural light, elegant oak stairs, and hardwood flooring throughout the main level. Enjoy the versatility of separate living and family rooms, accented by modern pot lights throughout inside and out. The renovated kitchen is a chefs dream, featuring extended cabinetry, stylish backsplash, and sleek countertops. The entire home has been professionally painted, showcasing pride of ownership at every turn. The professionally finished interlocked extended wide driveway has 3 parking spaces and 1 parking space in the garage leads seamlessly to the side and backyard perfect for entertaining or additional parking. No need to worry about backyard maintenance with the professionally finished interlocking. Located just minutes from Hwy 410, Gurudwara, Cassie Campbell Community Centre, schools, parks, Brampton Transit, grocery stores, banks, and churches this home checks all the boxes. Don't miss out on this rare opportunity to own a turn-key property with income potential in a prime Brampton location! |
| Price | $999,900 |
| Taxes: | $4992.00 |
| Occupancy: | Owner+T |
| Address: | 21 ICELAND POPPY Trai , Brampton, L7A 0M9, Peel |
| Directions/Cross Streets: | Mayfield/Vankirk |
| Rooms: | 8 |
| Rooms +: | 6 |
| Bedrooms: | 4 |
| Bedrooms +: | 2 |
| Family Room: | T |
| Basement: | Apartment, Separate Ent |
| Level/Floor | Room | Length(ft) | Width(ft) | Descriptions | |
| Room 1 | Main | Living Ro | 19.29 | 12.4 | Hardwood Floor, Pot Lights, Large Window |
| Room 2 | Main | Dining Ro | 17.65 | 10.76 | Combined w/Kitchen, Pot Lights, W/O To Yard |
| Room 3 | Main | Kitchen | 17.65 | 10.76 | Ceramic Floor, Pot Lights, Backsplash |
| Room 4 | Main | Family Ro | 14.04 | 11.35 | Ceramic Floor, Pot Lights, Large Window |
| Room 5 | Second | Primary B | 14.83 | 12.73 | Walk-In Closet(s), Pot Lights, 4 Pc Ensuite |
| Room 6 | Second | Bedroom 2 | 12.46 | 10.73 | Closet, Pot Lights, Window |
| Room 7 | Second | Bedroom 3 | 12.69 | 10.17 | Closet, Pot Lights, Window |
| Room 8 | Second | Bedroom 4 | 9.18 | 8.92 | Broadloom, Pot Lights, Window |
| Room 9 | Basement | Bedroom | 10.96 | 10.63 | Ceramic Floor, Window, Closet |
| Room 10 | Basement | Bedroom 2 | 13.97 | 10.82 | Ceramic Floor, Window, Closet |
| Room 11 | Basement | Kitchen | 16.07 | 11.51 | Ceramic Floor, Stainless Steel Appl, Combined w/Kitchen |
| Room 12 | Basement | Living Ro | Ceramic Floor, Combined w/Kitchen, Pot Lights | ||
| Room 13 | Basement | Cold Room | |||
| Room 14 | Basement | Laundry |
| Washroom Type | No. of Pieces | Level |
| Washroom Type 1 | 2 | Main |
| Washroom Type 2 | 3 | Second |
| Washroom Type 3 | 4 | Second |
| Washroom Type 4 | 3 | Basement |
| Washroom Type 5 | 0 |
| Total Area: | 0.00 |
| Property Type: | Semi-Detached |
| Style: | 2-Storey |
| Exterior: | Brick |
| Garage Type: | Attached |
| (Parking/)Drive: | Available |
| Drive Parking Spaces: | 3 |
| Park #1 | |
| Parking Type: | Available |
| Park #2 | |
| Parking Type: | Available |
| Pool: | None |
| Other Structures: | Shed |
| Approximatly Square Footage: | 1500-2000 |
| Property Features: | Fenced Yard, Library |
| CAC Included: | N |
| Water Included: | N |
| Cabel TV Included: | N |
| Common Elements Included: | N |
| Heat Included: | N |
| Parking Included: | N |
| Condo Tax Included: | N |
| Building Insurance Included: | N |
| Fireplace/Stove: | N |
| Heat Type: | Forced Air |
| Central Air Conditioning: | Central Air |
| Central Vac: | N |
| Laundry Level: | Syste |
| Ensuite Laundry: | F |
| Sewers: | Sewer |
$
%
Years
This calculator is for demonstration purposes only. Always consult a professional
financial advisor before making personal financial decisions.
| Although the information displayed is believed to be accurate, no warranties or representations are made of any kind. |
| PONTIS REALTY INC. |
|
|
%20Edited%20For%20IPRO%20May%2029%202014.jpg?src=Custom)
Mohini Persaud
Broker Of Record
Bus:
905-796-5200
| Virtual Tour | Book Showing | Email a Friend |
Jump To:
At a Glance:
| Type: | Freehold - Semi-Detached |
| Area: | Peel |
| Municipality: | Brampton |
| Neighbourhood: | Northwest Sandalwood Parkway |
| Style: | 2-Storey |
| Tax: | $4,992 |
| Beds: | 4+2 |
| Baths: | 4 |
| Fireplace: | N |
| Pool: | None |
Locatin Map:
Payment Calculator:

