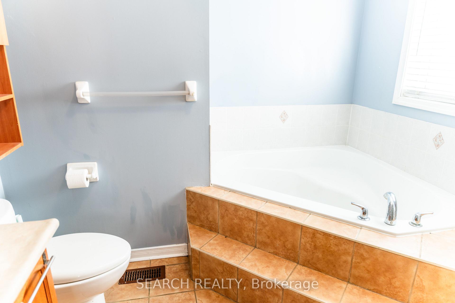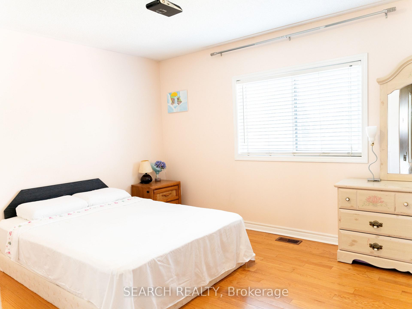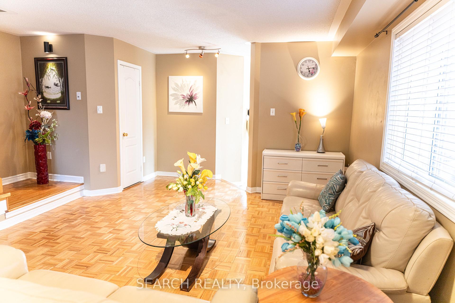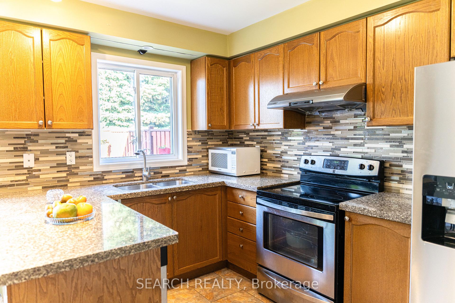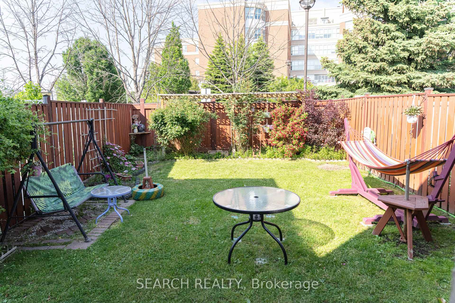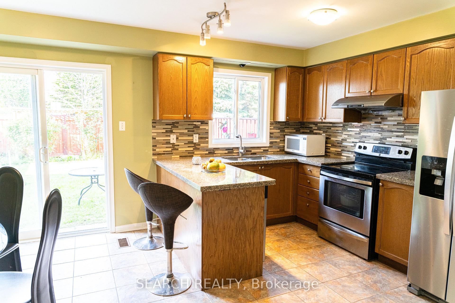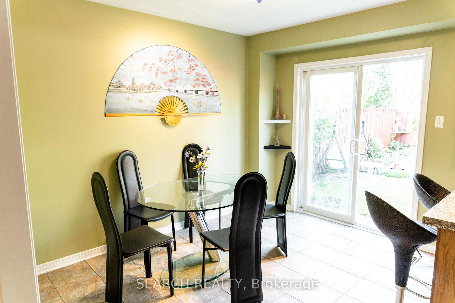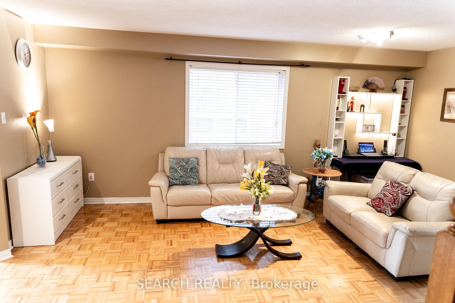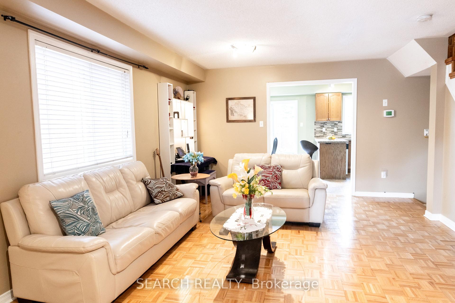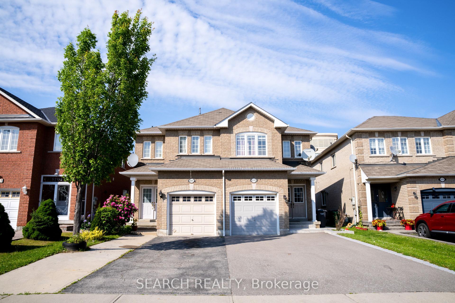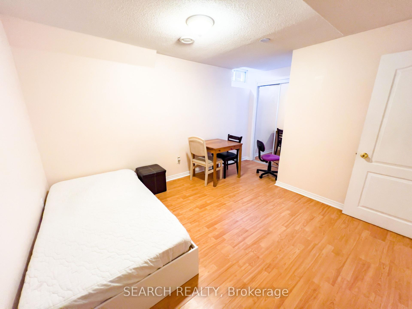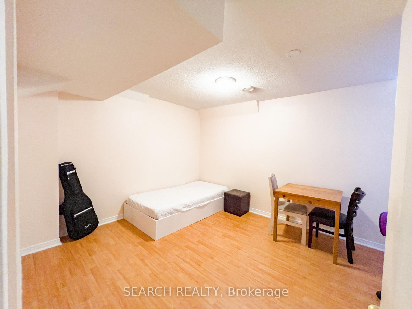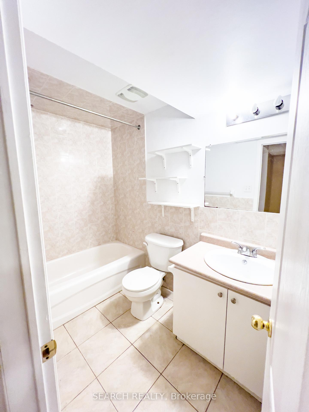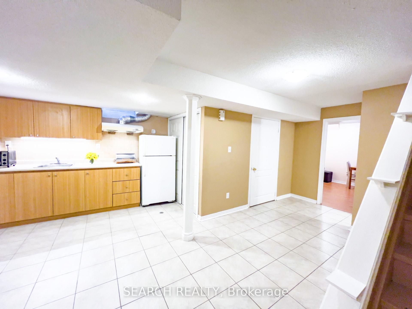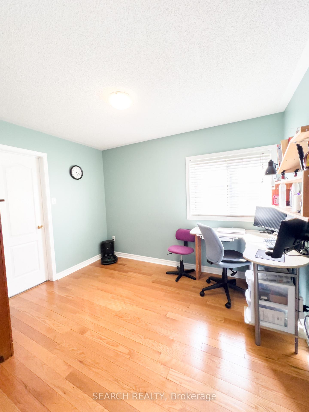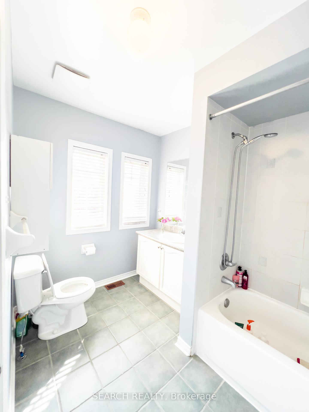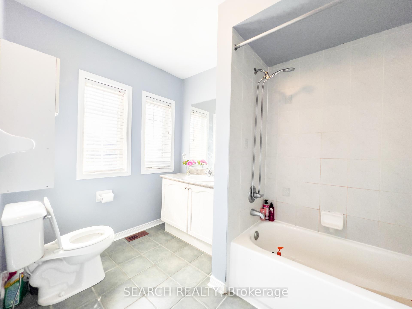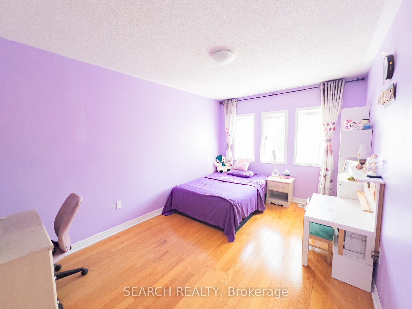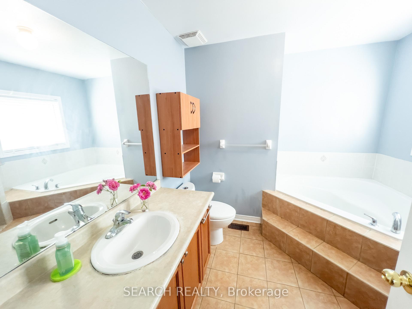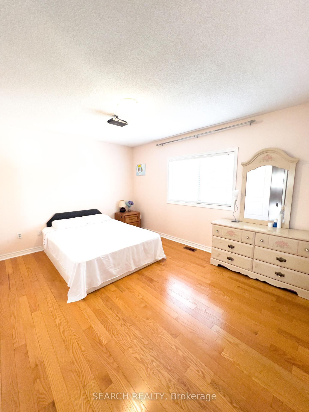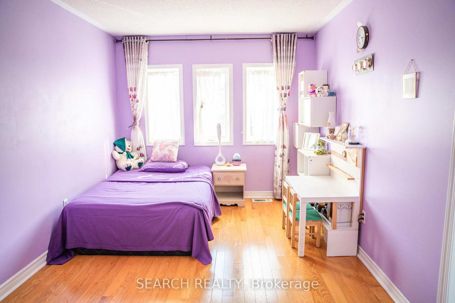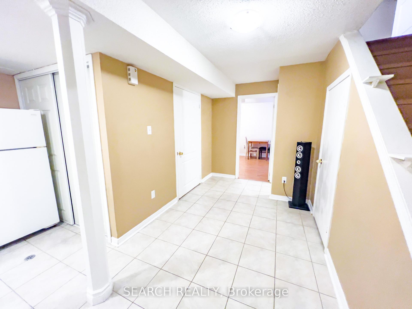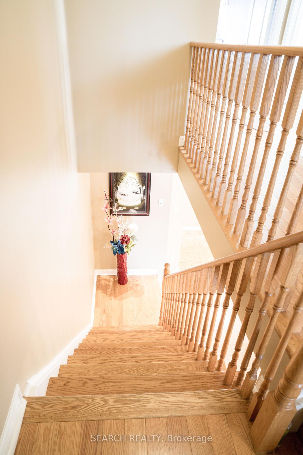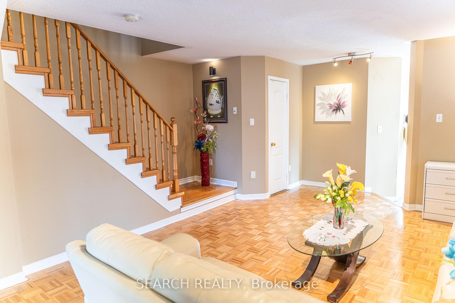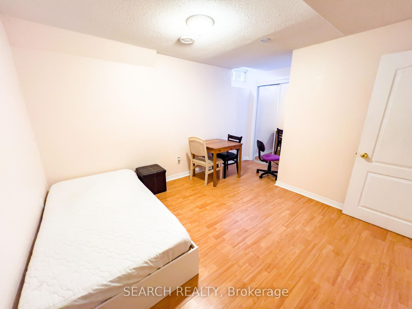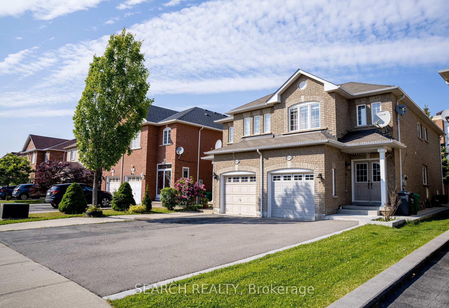$928,000
Available - For Sale
Listing ID: W12238347
5697 Volpe Aven , Mississauga, L5V 3A5, Peel
| **Great Location** In the Heart of Mississauga. Gorgeous 3-Bedroom Semi-Detached Home Located in Heartland Area. Spacious Living and Dining Room with an Overlook to the Breakfast Area. Granite countertop Kitchen. Hardwood Floor 2nd Level. No carpet. Master Bedroom Has A 5-Pc Ensuite. Double Door Entrance. Professionally Finished Basement With an apartment. Garage Access From Inside The House. Finished Basement Apartment. No Houses In The Back. Steps To Heartland Shopping Centre. Park, Golf Course, Schools, Comm. Center. Minutes Drive To Hwy 401. Easy Access To Public Transit. A/C, Furnace 5 yrs, Fridge 2025. |
| Price | $928,000 |
| Taxes: | $5339.00 |
| Occupancy: | Owner |
| Address: | 5697 Volpe Aven , Mississauga, L5V 3A5, Peel |
| Directions/Cross Streets: | Mavis/Bristol |
| Rooms: | 7 |
| Bedrooms: | 3 |
| Bedrooms +: | 1 |
| Family Room: | F |
| Basement: | Apartment |
| Level/Floor | Room | Length(ft) | Width(ft) | Descriptions | |
| Room 1 | Ground | Living Ro | 12.99 | 19.58 | Combined w/Dining, Parquet, Window |
| Room 2 | Ground | Dining Ro | 12.99 | 19.58 | Combined w/Living, Parquet, Window |
| Room 3 | Ground | Kitchen | 10.99 | 8.17 | Granite Counters, Large Window, Ceramic Floor |
| Room 4 | Ground | Breakfast | 10.99 | 8.59 | Ceramic Floor, W/O To Yard |
| Room 5 | Second | Primary B | 14.3 | 10.99 | 5 Pc Ensuite, Hardwood Floor, Closet |
| Room 6 | Second | Bedroom 2 | 10.99 | 8.99 | Hardwood Floor, Closet, Window |
| Room 7 | Second | Bedroom 3 | 14.6 | 9.81 | Hardwood Floor, Closet, Window |
| Room 8 | Basement | Bedroom | 10.5 | 10.5 | 3 Pc Bath, Ceramic Floor, Window |
| Washroom Type | No. of Pieces | Level |
| Washroom Type 1 | 5 | Second |
| Washroom Type 2 | 4 | Second |
| Washroom Type 3 | 3 | Basement |
| Washroom Type 4 | 2 | Ground |
| Washroom Type 5 | 0 | |
| Washroom Type 6 | 5 | Second |
| Washroom Type 7 | 4 | Second |
| Washroom Type 8 | 3 | Basement |
| Washroom Type 9 | 2 | Ground |
| Washroom Type 10 | 0 |
| Total Area: | 0.00 |
| Property Type: | Semi-Detached |
| Style: | 2-Storey |
| Exterior: | Brick |
| Garage Type: | Built-In |
| (Parking/)Drive: | Private |
| Drive Parking Spaces: | 4 |
| Park #1 | |
| Parking Type: | Private |
| Park #2 | |
| Parking Type: | Private |
| Pool: | None |
| Approximatly Square Footage: | 1500-2000 |
| Property Features: | Park, Place Of Worship |
| CAC Included: | N |
| Water Included: | N |
| Cabel TV Included: | N |
| Common Elements Included: | N |
| Heat Included: | N |
| Parking Included: | N |
| Condo Tax Included: | N |
| Building Insurance Included: | N |
| Fireplace/Stove: | N |
| Heat Type: | Forced Air |
| Central Air Conditioning: | Central Air |
| Central Vac: | N |
| Laundry Level: | Syste |
| Ensuite Laundry: | F |
| Sewers: | Sewer |
$
%
Years
This calculator is for demonstration purposes only. Always consult a professional
financial advisor before making personal financial decisions.
| Although the information displayed is believed to be accurate, no warranties or representations are made of any kind. |
| SEARCH REALTY |
|
|
%20Edited%20For%20IPRO%20May%2029%202014.jpg?src=Custom)
Mohini Persaud
Broker Of Record
Bus:
905-796-5200
| Virtual Tour | Book Showing | Email a Friend |
Jump To:
At a Glance:
| Type: | Freehold - Semi-Detached |
| Area: | Peel |
| Municipality: | Mississauga |
| Neighbourhood: | East Credit |
| Style: | 2-Storey |
| Tax: | $5,339 |
| Beds: | 3+1 |
| Baths: | 4 |
| Fireplace: | N |
| Pool: | None |
Locatin Map:
Payment Calculator:

