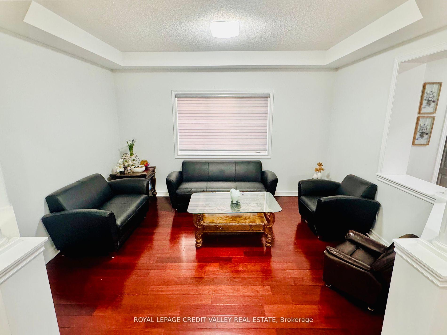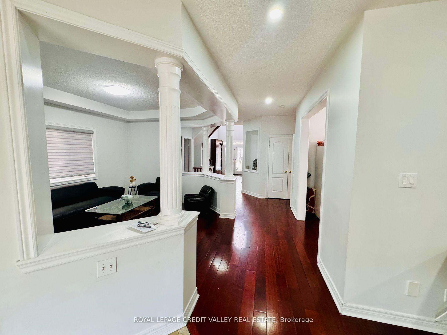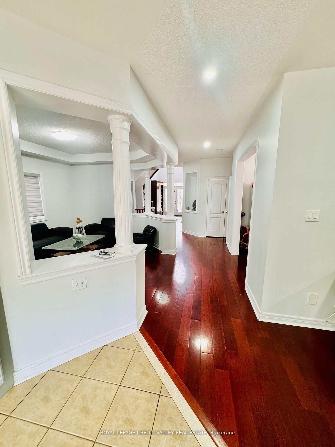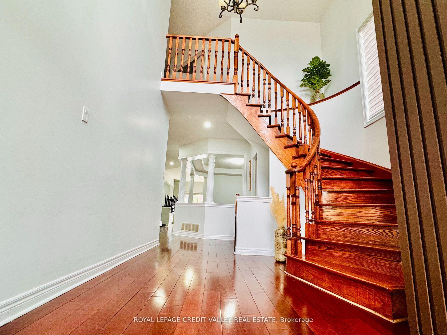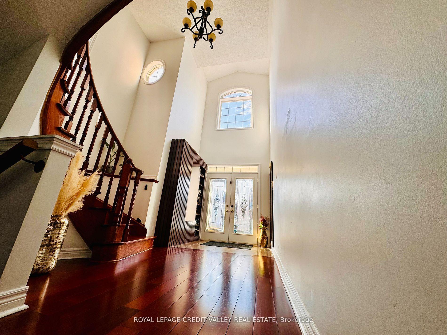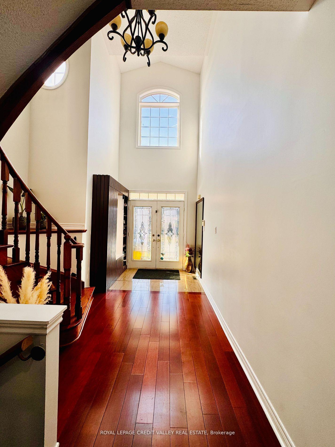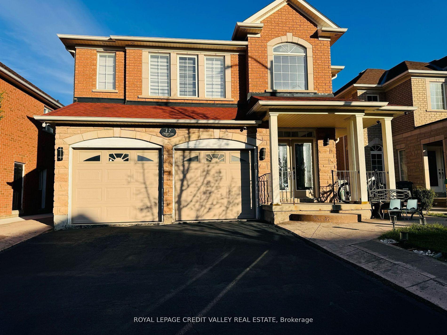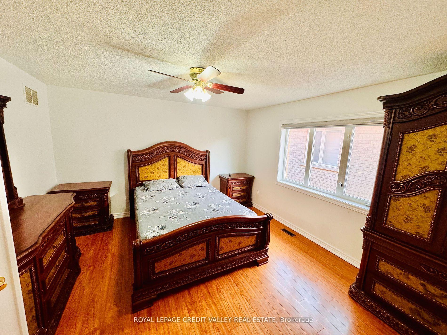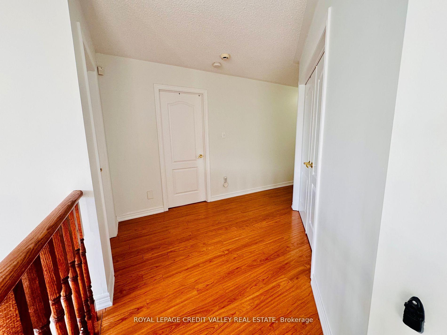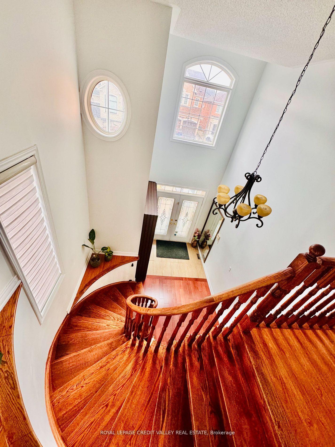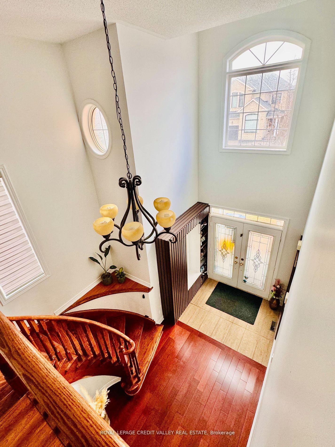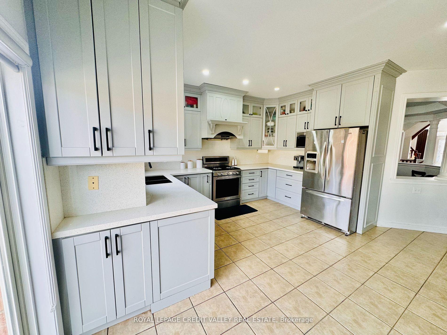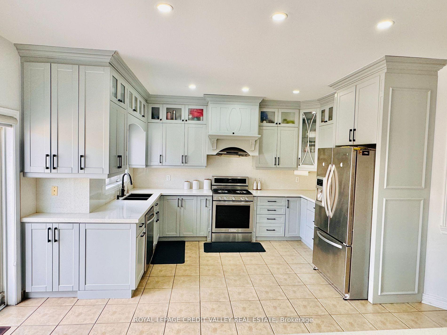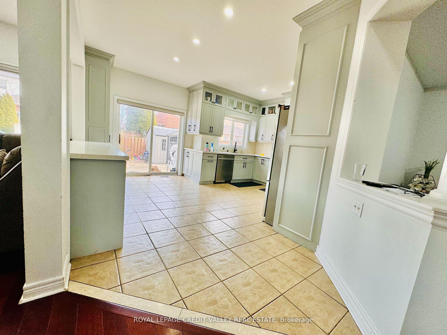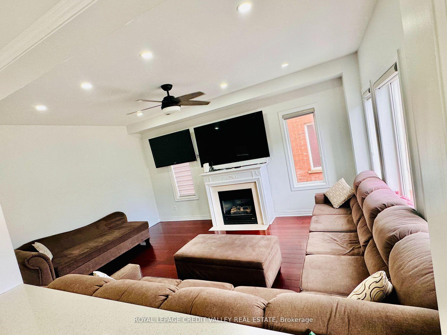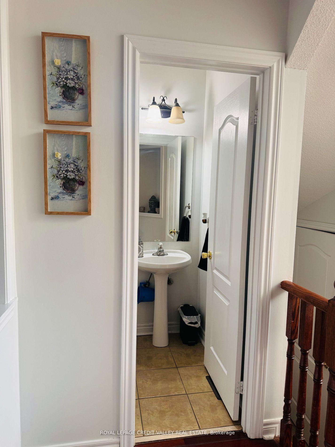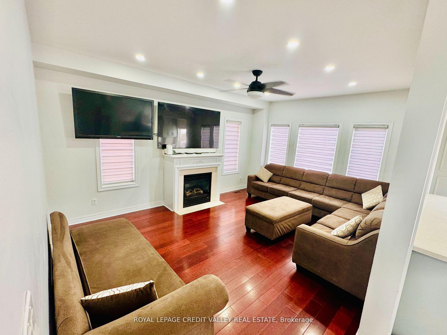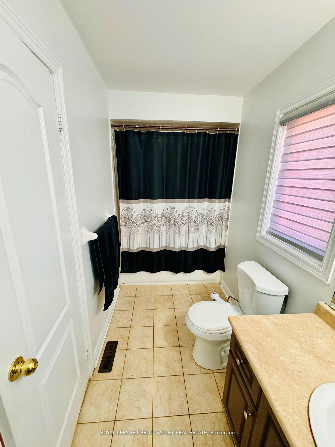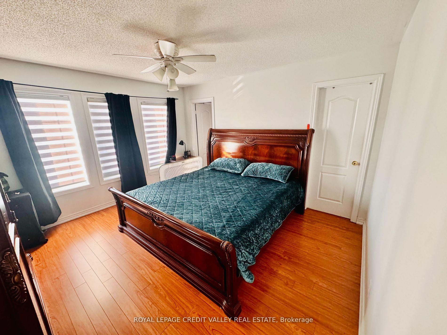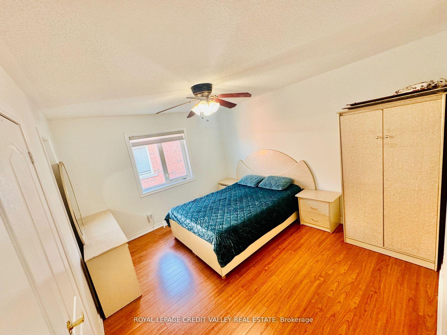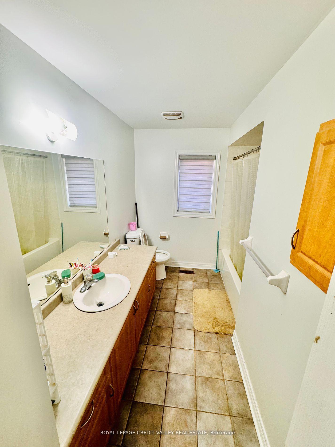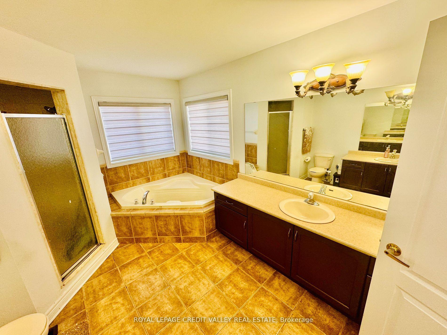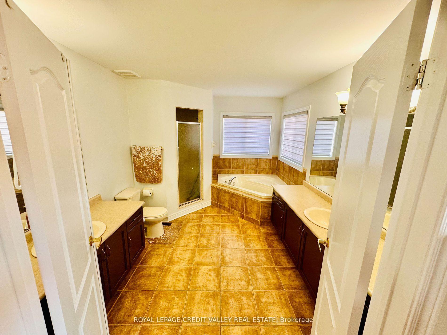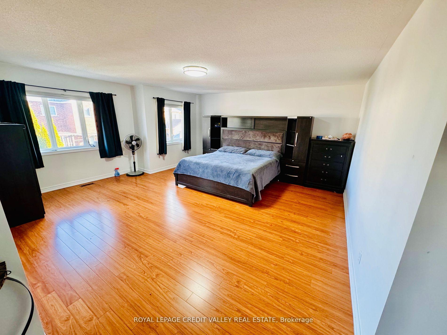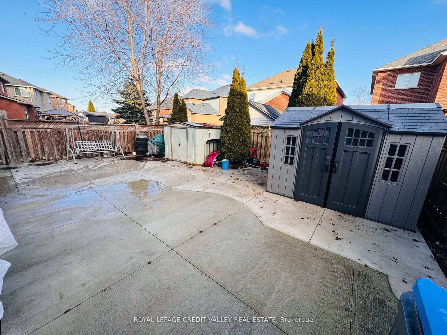$1,230,000
Available - For Sale
Listing ID: W12229725
17 Charger Lane , Brampton, L7A 3B2, Peel
| Welcome to this stunning 4-bedroom home with 2,897 square feet of living space above grade, perfectly situated in a highly desirable neighborhood with schools within walking distance. Upon entering through the impressive double doors, you are greeted by a soaring 17-foot ceiling in the grand foyer, complete with elegant marble floors. The open-concept design seamlessly connects the formal living and dining rooms, each featuring gleaming hardwood floors. The spacious family room is designed for comfort and style, boasting a cozy gas fireplace, pot lights, and a clear view of the modern kitchen and breakfast area ideal for family gatherings. The updated kitchen is a chef's dream, featuring sleek cabinetry and high-end finishes. Upgraded light fixtures enhance the overall charm and elegance. The oak staircase leads to the upper level, where you'll find four generously sized bedrooms and three full washrooms. The master suite is a true retreat, featuring a large walk-in closet and a luxurious 5-piece ensuite for your ultimate relaxation. This home offers unbeatable convenience, ideally located close to everything you need places of worship, grocery stores, medical offices, schools, bus stops, a vibrant recreation centre, lush parks. For commuters, its just minutes to highways 410, 403, 407, and the Mount Pleasant GO Station. Whether you're raising a family, commuting to work, or enjoying retirement, every essential is right at your doorstep. Don't miss the opportunity to make this exceptional home your own! |
| Price | $1,230,000 |
| Taxes: | $6762.86 |
| Occupancy: | Owner |
| Address: | 17 Charger Lane , Brampton, L7A 3B2, Peel |
| Directions/Cross Streets: | Sandalwood and Brisdale/Creditview |
| Rooms: | 10 |
| Rooms +: | 4 |
| Bedrooms: | 4 |
| Bedrooms +: | 2 |
| Family Room: | T |
| Basement: | Apartment, Finished |
| Level/Floor | Room | Length(ft) | Width(ft) | Descriptions | |
| Room 1 | Kitchen | 12.07 | 8.07 | Ceramic Floor, Stainless Steel Appl | |
| Room 2 | Breakfast | 14.07 | 6.99 | Ceramic Floor, W/O To Patio, Open Concept | |
| Room 3 | Living Ro | 12.07 | 9.09 | Hardwood Floor | |
| Room 4 | Dining Ro | 13.05 | 10.1 | Hardwood Floor | |
| Room 5 | Family Ro | 16.1 | 12.07 | Hardwood Floor, Gas Fireplace | |
| Room 6 | Primary B | 18.01 | 17.09 | Laminate, Walk-In Closet(s), 5 Pc Ensuite | |
| Room 7 | Bedroom 2 | 12.99 | 12.07 | Laminate, Walk-In Closet(s), 2 Pc Bath | |
| Room 8 | Bedroom 3 | 12.99 | 12.07 | Laminate, 4 Pc Bath | |
| Room 9 | Bedroom 4 | 13.97 | 12.1 | Laminate | |
| Room 10 | Basement | Bedroom 5 | 12.1 | 11.97 | Laminate, Closet |
| Room 11 | Basement | Bedroom | 12.04 | 12.07 | Laminate, Closet |
| Washroom Type | No. of Pieces | Level |
| Washroom Type 1 | 5 | Second |
| Washroom Type 2 | 4 | Second |
| Washroom Type 3 | 4 | Second |
| Washroom Type 4 | 2 | Main |
| Washroom Type 5 | 4 | Basement |
| Washroom Type 6 | 5 | Second |
| Washroom Type 7 | 4 | Second |
| Washroom Type 8 | 4 | Second |
| Washroom Type 9 | 2 | Main |
| Washroom Type 10 | 4 | Basement |
| Total Area: | 0.00 |
| Approximatly Age: | 16-30 |
| Property Type: | Detached |
| Style: | 2-Storey |
| Exterior: | Brick, Stone |
| Garage Type: | Built-In |
| (Parking/)Drive: | Private Do |
| Drive Parking Spaces: | 4 |
| Park #1 | |
| Parking Type: | Private Do |
| Park #2 | |
| Parking Type: | Private Do |
| Pool: | None |
| Approximatly Age: | 16-30 |
| Approximatly Square Footage: | 2500-3000 |
| Property Features: | Hospital, Park |
| CAC Included: | N |
| Water Included: | N |
| Cabel TV Included: | N |
| Common Elements Included: | N |
| Heat Included: | N |
| Parking Included: | N |
| Condo Tax Included: | N |
| Building Insurance Included: | N |
| Fireplace/Stove: | Y |
| Heat Type: | Forced Air |
| Central Air Conditioning: | Central Air |
| Central Vac: | N |
| Laundry Level: | Syste |
| Ensuite Laundry: | F |
| Sewers: | Sewer |
$
%
Years
This calculator is for demonstration purposes only. Always consult a professional
financial advisor before making personal financial decisions.
| Although the information displayed is believed to be accurate, no warranties or representations are made of any kind. |
| ROYAL LEPAGE CREDIT VALLEY REAL ESTATE |
|
|
%20Edited%20For%20IPRO%20May%2029%202014.jpg?src=Custom)
Mohini Persaud
Broker Of Record
Bus:
905-796-5200
| Book Showing | Email a Friend |
Jump To:
At a Glance:
| Type: | Freehold - Detached |
| Area: | Peel |
| Municipality: | Brampton |
| Neighbourhood: | Fletcher's Meadow |
| Style: | 2-Storey |
| Approximate Age: | 16-30 |
| Tax: | $6,762.86 |
| Beds: | 4+2 |
| Baths: | 5 |
| Fireplace: | Y |
| Pool: | None |
Locatin Map:
Payment Calculator:


