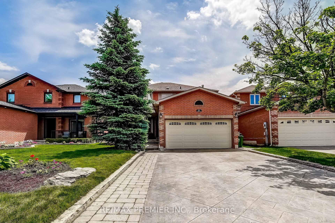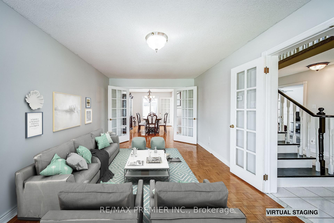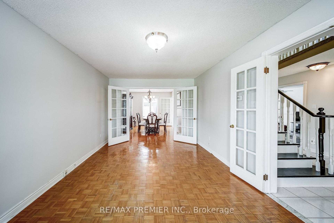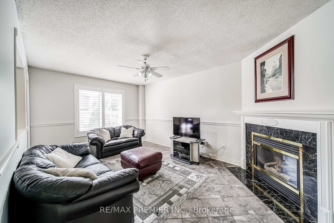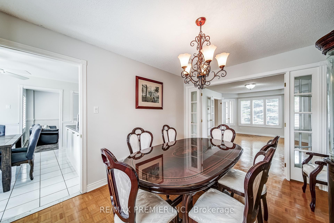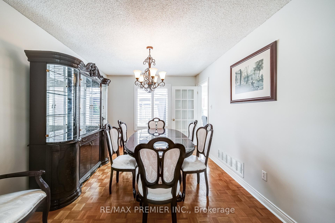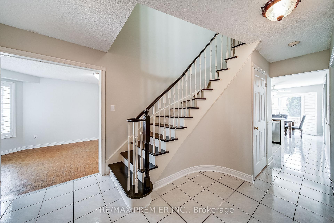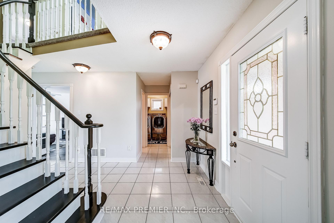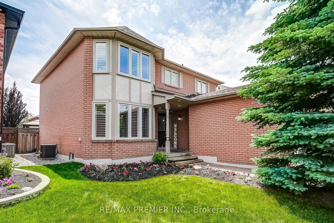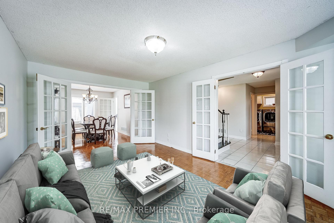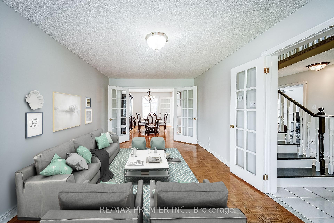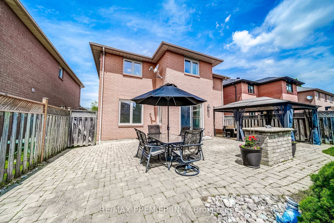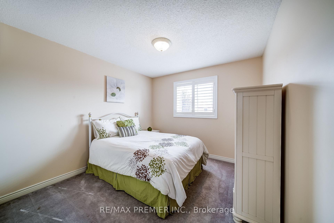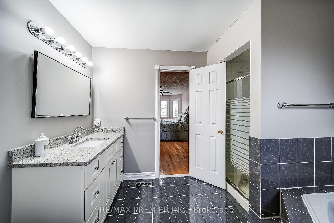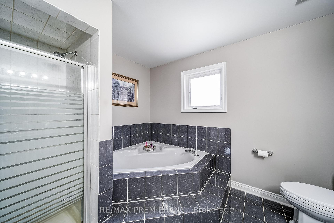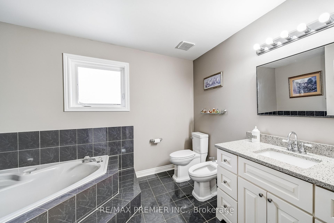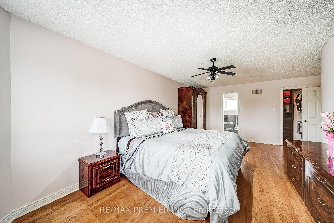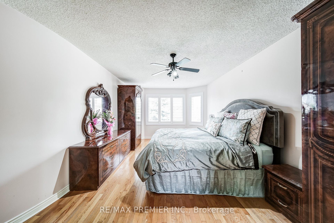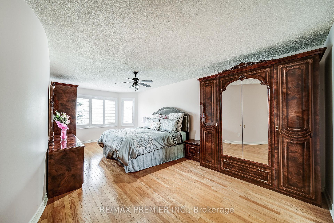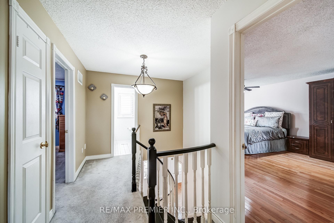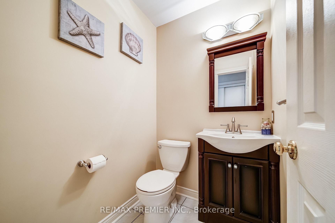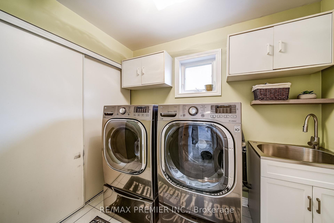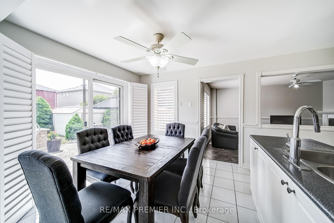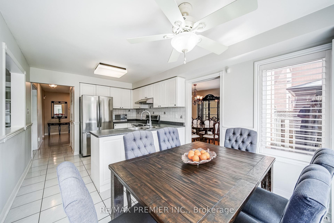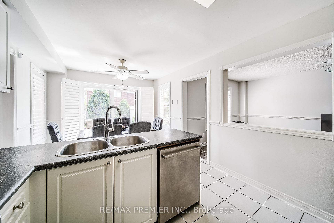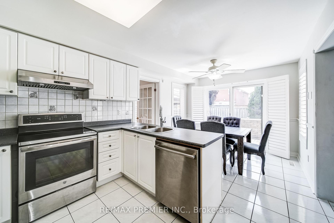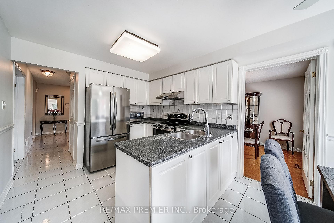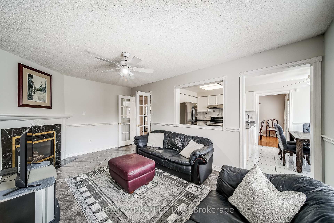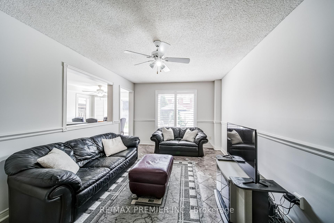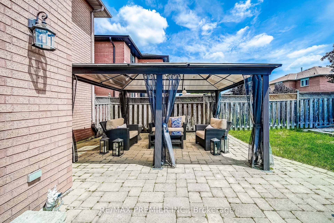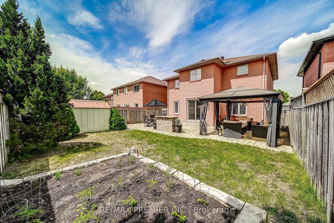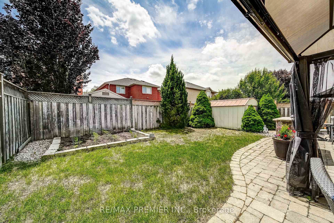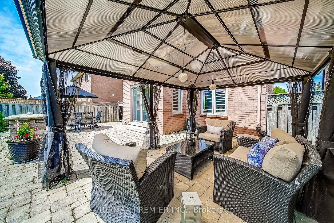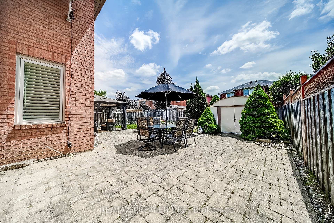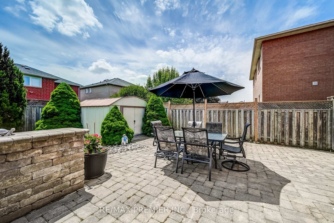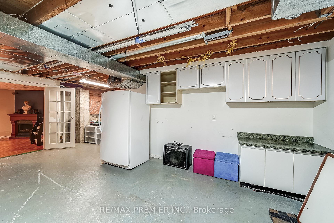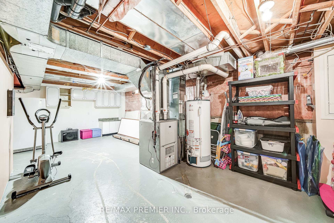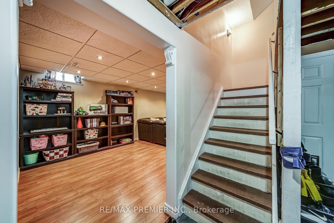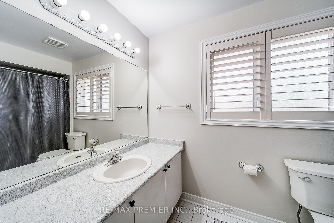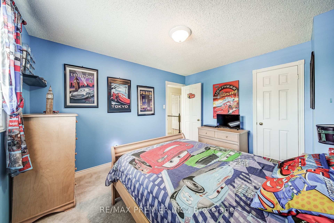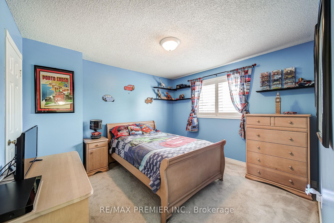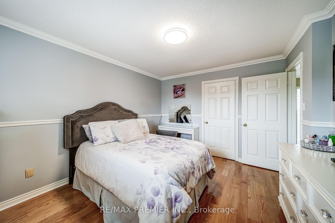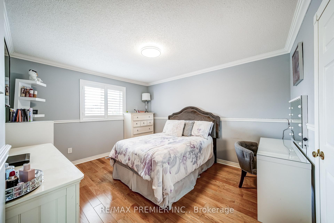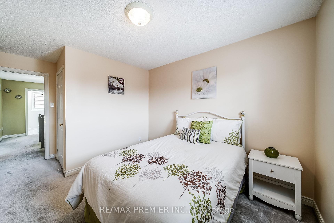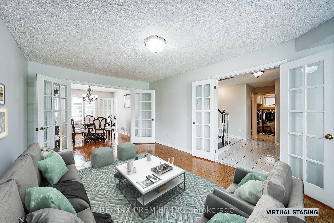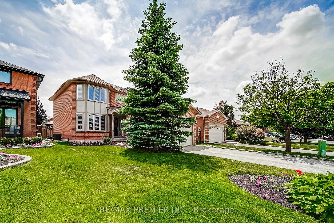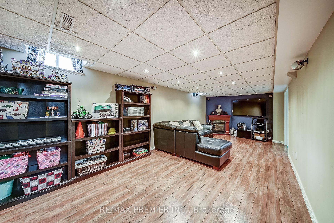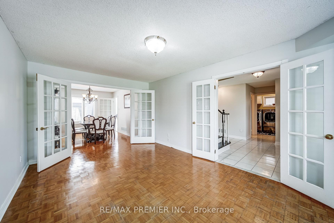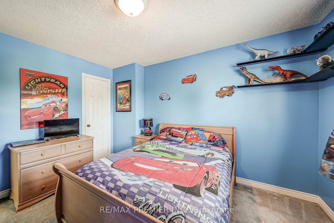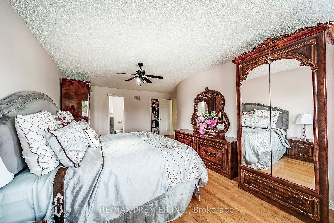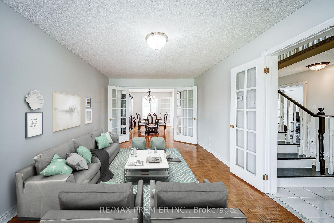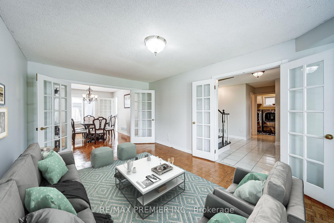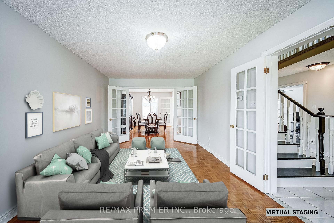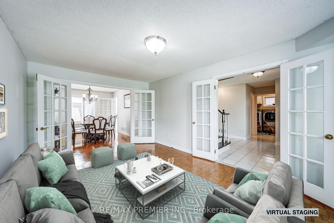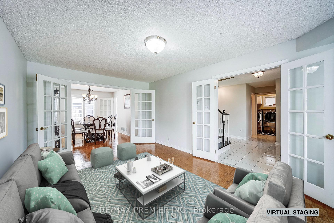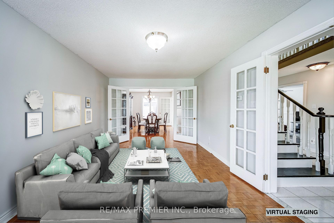$1,249,000
Available - For Sale
Listing ID: W12228905
21 Berrydown Driv , Caledon, L7E 1L6, Peel
| Nestled in one of Bolton's most desirable and peaceful neighbourhoods, 21 Berrydown Drive offers the perfect combination of space, style and serenity. As you walk toward the home you are surrounded by a beautiful flower Garden, Elegant Stucco Accents and Grand Entrance way. This beautiful 4-bedroom detached home sits on a generous lot on a quiet low-traffic street. Lots of natural light flows throughout the main level with Large windows and freshly painted main floor walls. Spacious living and dining areas offer plenty of room to entertain guests or relax with loved ones. 4 Large Bedrooms on the second floor with ample closet space and large windows. Basement features a beautiful recreation area, extra washing machine and freezer and open concept area to create and design as you choose. One of the true highlights is its expansive backyard with a Gazebo, eating area, large shed and vegetable garden which is perfect for entertaining. Walking Distance to Holy Family School, Many Parks, Church, and close to all of Boltons Amenities. |
| Price | $1,249,000 |
| Taxes: | $5557.37 |
| Assessment Year: | 2024 |
| Occupancy: | Owner |
| Address: | 21 Berrydown Driv , Caledon, L7E 1L6, Peel |
| Directions/Cross Streets: | Highway 50/ Queensgate |
| Rooms: | 11 |
| Bedrooms: | 4 |
| Bedrooms +: | 0 |
| Family Room: | T |
| Basement: | Partially Fi |
| Level/Floor | Room | Length(ft) | Width(ft) | Descriptions | |
| Room 1 | Main | Living Ro | 17.55 | 10.99 | Bay Window, Double Doors, Overlooks Dining |
| Room 2 | Main | Dining Ro | 12.66 | 10.23 | Double Doors, Large Window, California Shutters |
| Room 3 | Main | Kitchen | 9.18 | 10.14 | Stainless Steel Appl, Ceramic Floor, Double Sink |
| Room 4 | Main | Breakfast | 9.35 | 10.14 | Walk-Out, Overlooks Garden, Open Concept |
| Room 5 | Main | Family Ro | 16.76 | 10.79 | Gas Fireplace, Double Doors, Overlooks Backyard |
| Room 6 | Second | Primary B | 21.39 | 15.09 | Bay Window, 5 Pc Ensuite, Walk-In Closet(s) |
| Room 7 | Second | Bedroom 2 | 14.89 | 10 | Overlooks Backyard, Closet, Broadloom |
| Room 8 | Second | Bedroom 3 | 13.02 | 11.09 | Closet, Overlooks Backyard, Carpet Free |
| Room 9 | Second | Bedroom 4 | 12.1 | 10.56 | Large Window, Closet, Broadloom |
| Room 10 | Lower | Recreatio | 25.91 | 10.76 | Open Concept, Walk-In Closet(s), Electric Fireplace |
| Room 11 | Lower | Other | 33.52 | 21.94 | Laundry Sink, Open Concept, Double Doors |
| Washroom Type | No. of Pieces | Level |
| Washroom Type 1 | 2 | Main |
| Washroom Type 2 | 4 | Second |
| Washroom Type 3 | 0 | |
| Washroom Type 4 | 0 | |
| Washroom Type 5 | 0 |
| Total Area: | 0.00 |
| Property Type: | Detached |
| Style: | 2-Storey |
| Exterior: | Brick, Stucco (Plaster) |
| Garage Type: | Attached |
| Drive Parking Spaces: | 4 |
| Pool: | None |
| Approximatly Square Footage: | 2000-2500 |
| CAC Included: | N |
| Water Included: | N |
| Cabel TV Included: | N |
| Common Elements Included: | N |
| Heat Included: | N |
| Parking Included: | N |
| Condo Tax Included: | N |
| Building Insurance Included: | N |
| Fireplace/Stove: | Y |
| Heat Type: | Forced Air |
| Central Air Conditioning: | Central Air |
| Central Vac: | Y |
| Laundry Level: | Syste |
| Ensuite Laundry: | F |
| Elevator Lift: | False |
| Sewers: | Sewer |
$
%
Years
This calculator is for demonstration purposes only. Always consult a professional
financial advisor before making personal financial decisions.
| Although the information displayed is believed to be accurate, no warranties or representations are made of any kind. |
| RE/MAX PREMIER INC. |
|
|
%20Edited%20For%20IPRO%20May%2029%202014.jpg?src=Custom)
Mohini Persaud
Broker Of Record
Bus:
905-796-5200
| Virtual Tour | Book Showing | Email a Friend |
Jump To:
At a Glance:
| Type: | Freehold - Detached |
| Area: | Peel |
| Municipality: | Caledon |
| Neighbourhood: | Bolton East |
| Style: | 2-Storey |
| Tax: | $5,557.37 |
| Beds: | 4 |
| Baths: | 3 |
| Fireplace: | Y |
| Pool: | None |
Locatin Map:
Payment Calculator:

