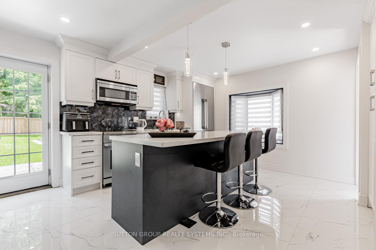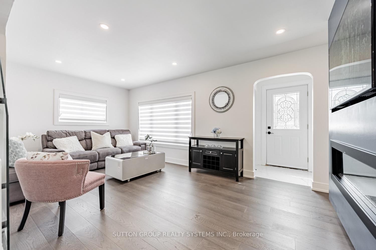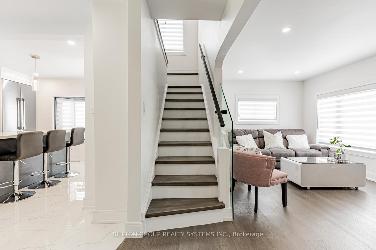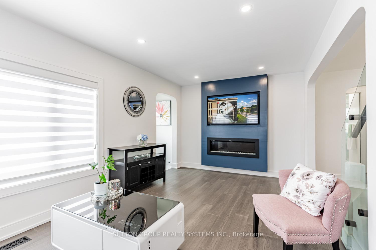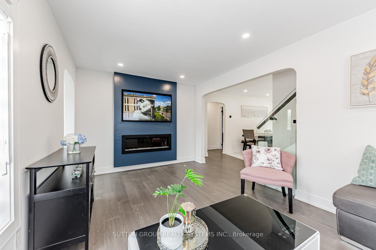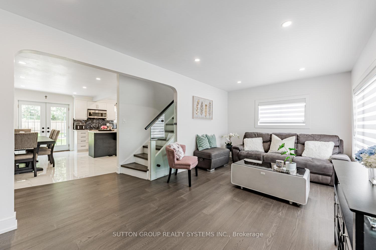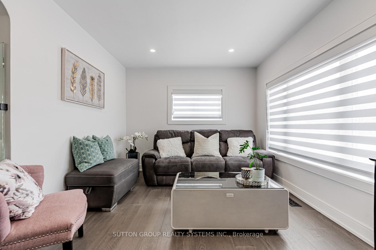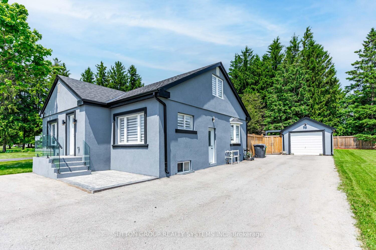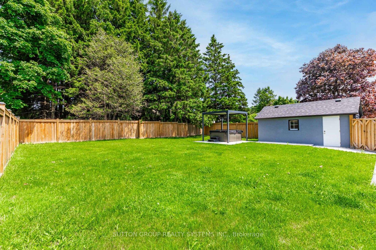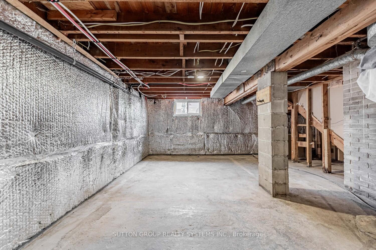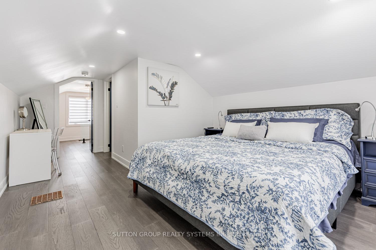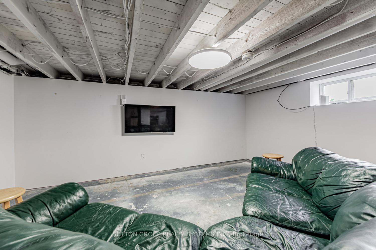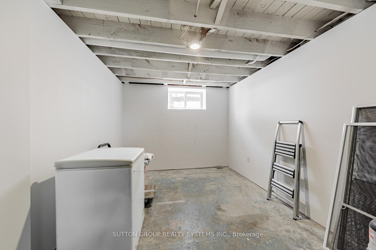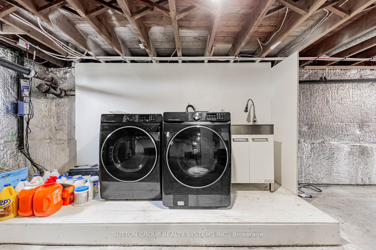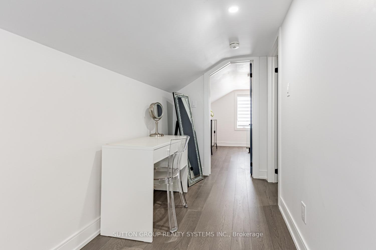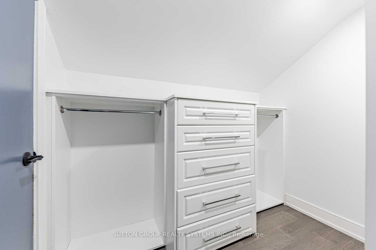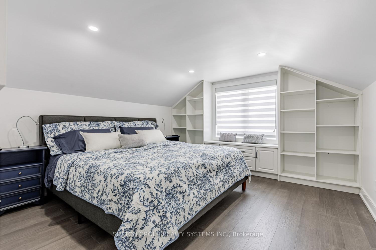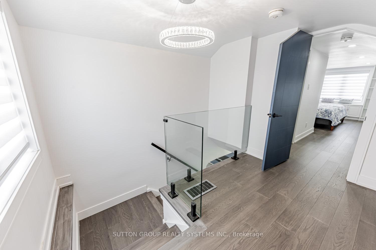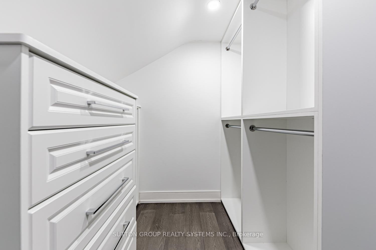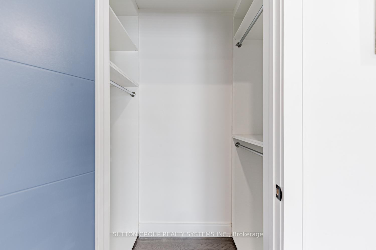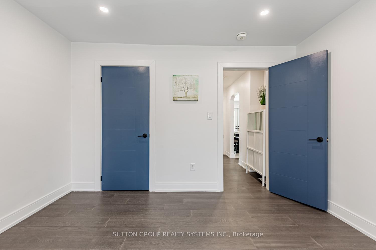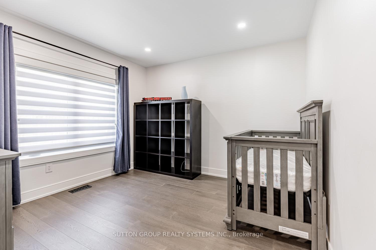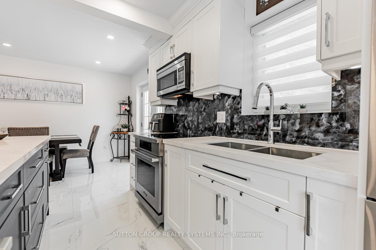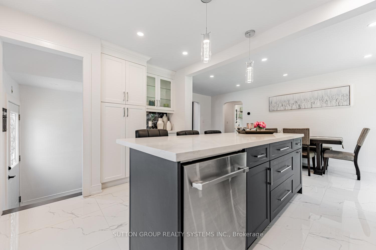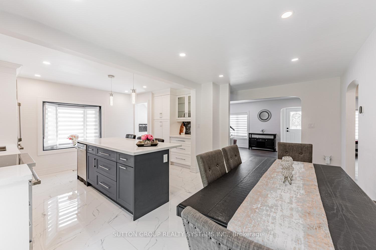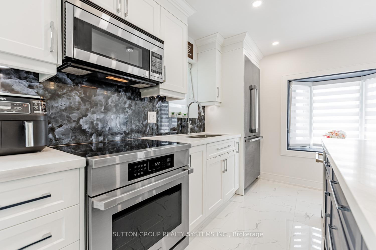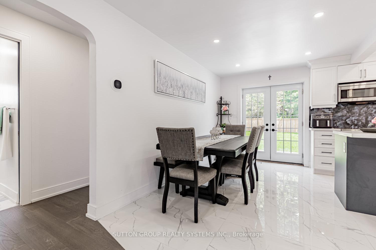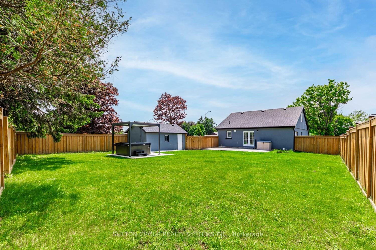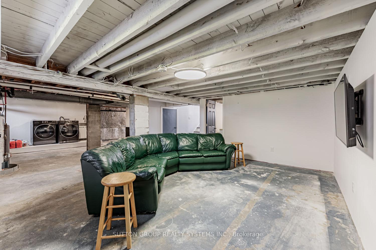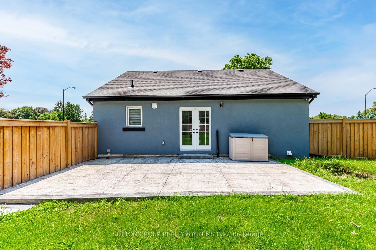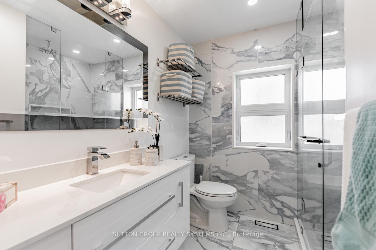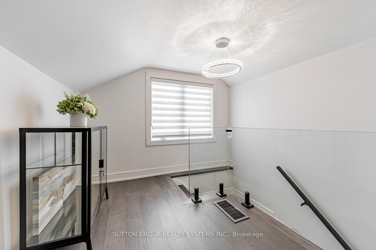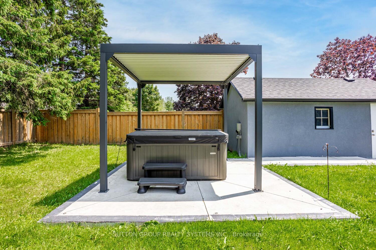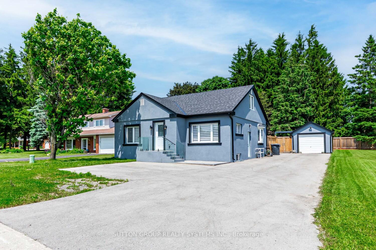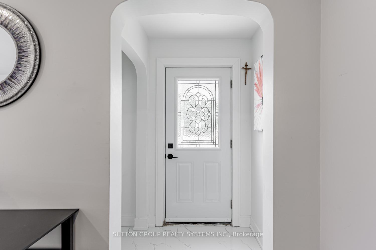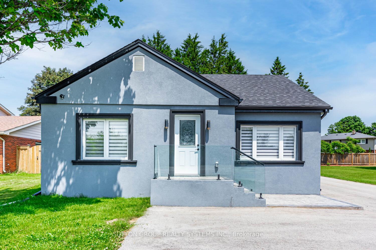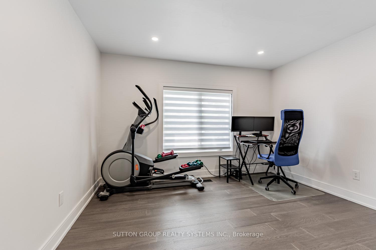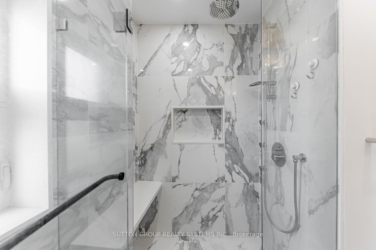$999,999
Available - For Sale
Listing ID: W12225384
18493 Hurontario Stre , Caledon, L7K 0X8, Peel
| Beautifully renovated between 2022 and 2023, this charming 3-bedroom, 1-bathroom detached bungalow is ideally located in the heart of Caledon Village, just a short stroll from quaint shops, schools, and local amenities. Set along a well-traveled main road, the home occupies a versatile lot surrounded by both residential and commercial properties. Its high-visibility location offers unique potential, ideal for buyers seeking convenience, strong curb appeal, and the possibility of a home-based business (subject to municipal approvals). A modern glass railing and patterned concrete steps lead to a stylish open-concept main floor. The inviting living area features an electric fireplace with a decorative mantel, adding warmth and elegance. The chef-inspired kitchen boasts Dacor stainless steel appliances, quartz countertops, porcelain backsplash, a center island, a coffee nook, a spice rack, and a bright bay window. The adjacent dining area includes a walk-out to a fully fenced backyard with a newly installed privacy fence. The main level includes two well-proportioned bedrooms with large closets and built-in organizers, along with a beautifully updated 3-piece bathroom. The upper-level primary bedroom offers a walk-in closet with custom organizers, built-in shelving, and a cozy sitting area. The partially finished basement adds further potential, with space for a fourth bedroom and a large recreation room. Additional features include a powered detached garage, a generous lot with a 2022-installed hot tub, and driveway parking for up to 8 vehicles. |
| Price | $999,999 |
| Taxes: | $3613.00 |
| Assessment Year: | 2024 |
| Occupancy: | Owner |
| Address: | 18493 Hurontario Stre , Caledon, L7K 0X8, Peel |
| Directions/Cross Streets: | Hurontario St and Charleston Sideroad |
| Rooms: | 6 |
| Rooms +: | 2 |
| Bedrooms: | 3 |
| Bedrooms +: | 0 |
| Family Room: | T |
| Basement: | Full, Partially Fi |
| Level/Floor | Room | Length(ft) | Width(ft) | Descriptions | |
| Room 1 | Main | Foyer | 4.72 | 4.03 | Ceramic Floor, Closet |
| Room 2 | Main | Living Ro | 17.91 | 13.61 | Hardwood Floor, Electric Fireplace, Pot Lights |
| Room 3 | Main | Dining Ro | 14.43 | 8.2 | Ceramic Floor, Open Concept, W/O To Garden |
| Room 4 | Main | Kitchen | 18.86 | 14.43 | Ceramic Floor, Centre Island, Stainless Steel Appl |
| Room 5 | Main | Bedroom 2 | 11.97 | 10.5 | Hardwood Floor, Large Closet, Large Window |
| Room 6 | Main | Bedroom 3 | 11.02 | 10.5 | Hardwood Floor, Large Closet, Large Window |
| Room 7 | Upper | Primary B | 12.3 | 11.97 | Hardwood Floor, Walk-In Closet(s), B/I Bookcase |
| Room 8 | Basement | Bedroom 4 | 11.97 | 8.33 | Partly Finished, Above Grade Window |
| Room 9 | Basement | Recreatio | 16.76 | 11.94 | Partly Finished, Above Grade Window, Open Concept |
| Washroom Type | No. of Pieces | Level |
| Washroom Type 1 | 3 | |
| Washroom Type 2 | 0 | |
| Washroom Type 3 | 0 | |
| Washroom Type 4 | 0 | |
| Washroom Type 5 | 0 | |
| Washroom Type 6 | 3 | |
| Washroom Type 7 | 0 | |
| Washroom Type 8 | 0 | |
| Washroom Type 9 | 0 | |
| Washroom Type 10 | 0 |
| Total Area: | 0.00 |
| Property Type: | Detached |
| Style: | 1 1/2 Storey |
| Exterior: | Stucco (Plaster) |
| Garage Type: | Detached |
| Drive Parking Spaces: | 8 |
| Pool: | None |
| Approximatly Square Footage: | 1100-1500 |
| Property Features: | Park, Clear View |
| CAC Included: | N |
| Water Included: | N |
| Cabel TV Included: | N |
| Common Elements Included: | N |
| Heat Included: | N |
| Parking Included: | N |
| Condo Tax Included: | N |
| Building Insurance Included: | N |
| Fireplace/Stove: | N |
| Heat Type: | Forced Air |
| Central Air Conditioning: | Central Air |
| Central Vac: | N |
| Laundry Level: | Syste |
| Ensuite Laundry: | F |
| Sewers: | Septic |
$
%
Years
This calculator is for demonstration purposes only. Always consult a professional
financial advisor before making personal financial decisions.
| Although the information displayed is believed to be accurate, no warranties or representations are made of any kind. |
| SUTTON GROUP REALTY SYSTEMS INC. |
|
|
%20Edited%20For%20IPRO%20May%2029%202014.jpg?src=Custom)
Mohini Persaud
Broker Of Record
Bus:
905-796-5200
| Virtual Tour | Book Showing | Email a Friend |
Jump To:
At a Glance:
| Type: | Freehold - Detached |
| Area: | Peel |
| Municipality: | Caledon |
| Neighbourhood: | Caledon Village |
| Style: | 1 1/2 Storey |
| Tax: | $3,613 |
| Beds: | 3 |
| Baths: | 1 |
| Fireplace: | N |
| Pool: | None |
Locatin Map:
Payment Calculator:

