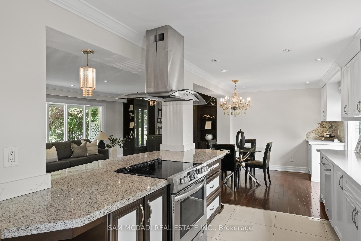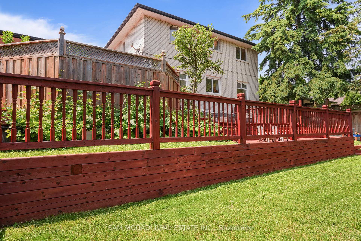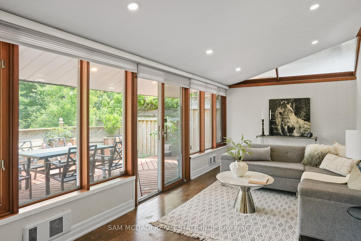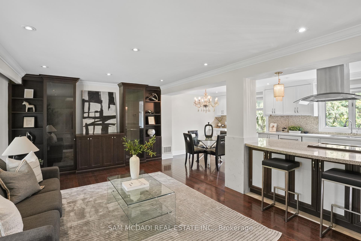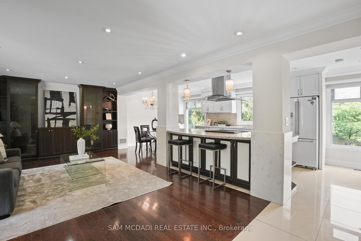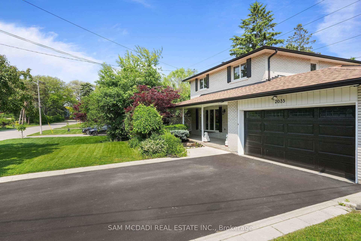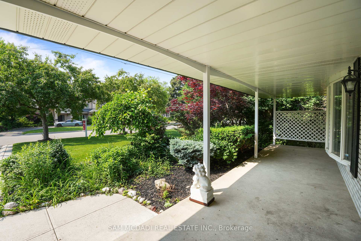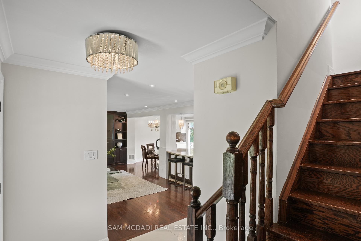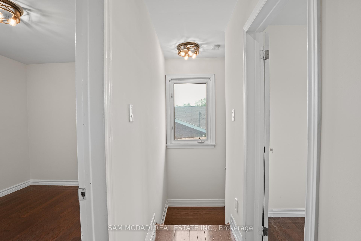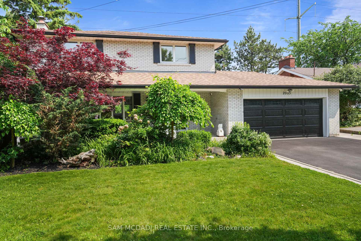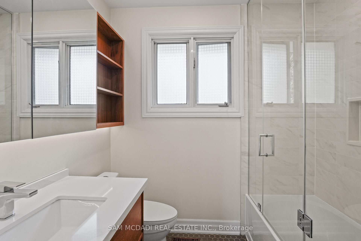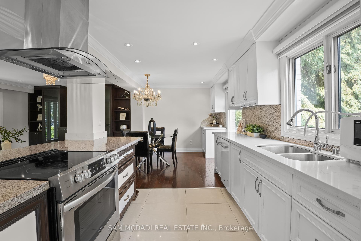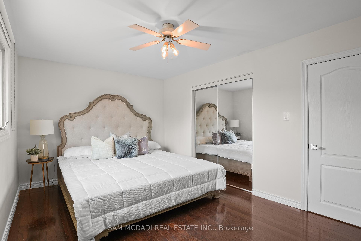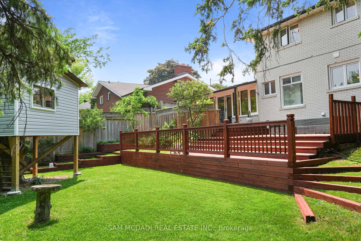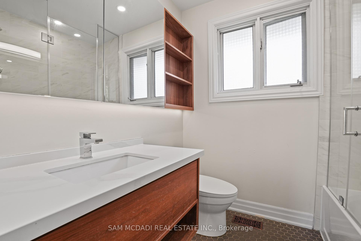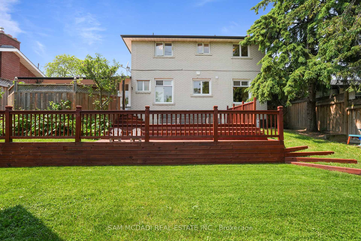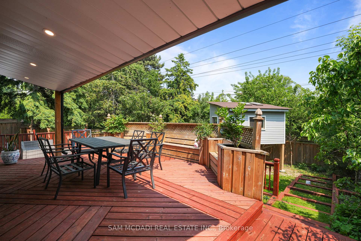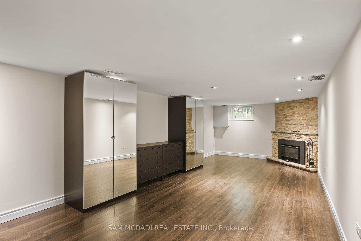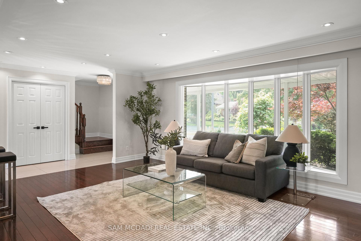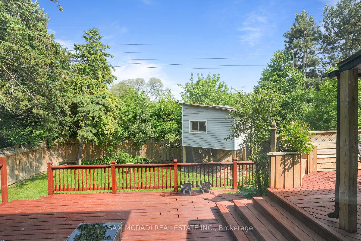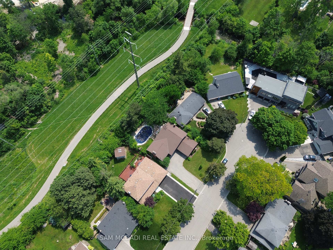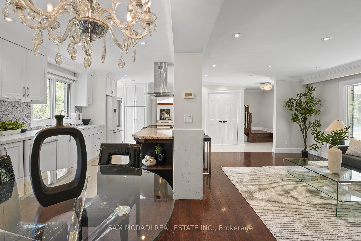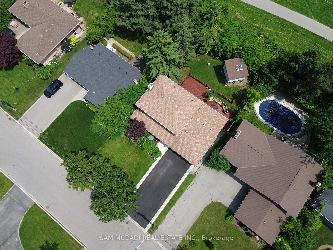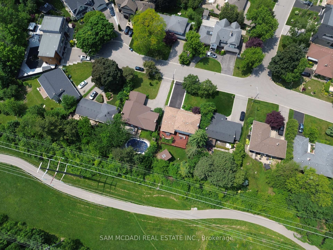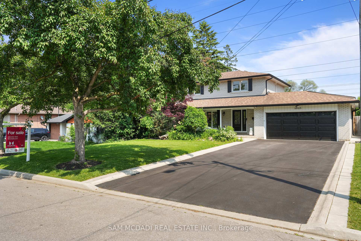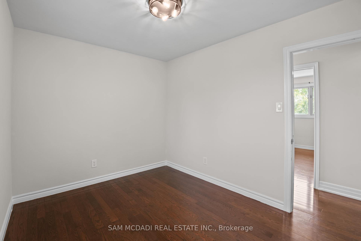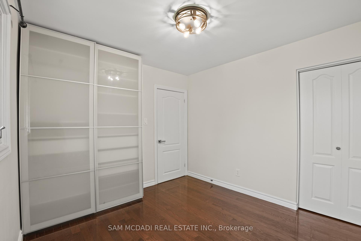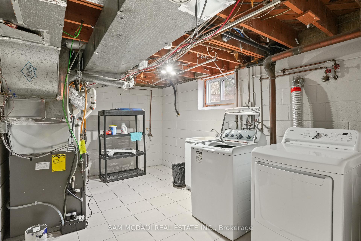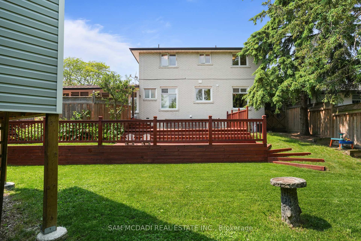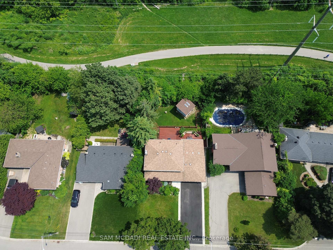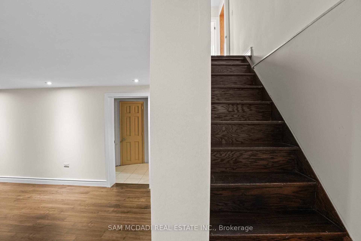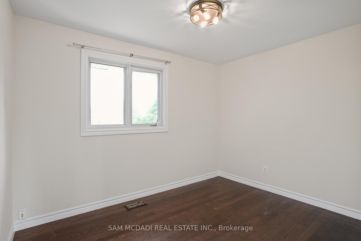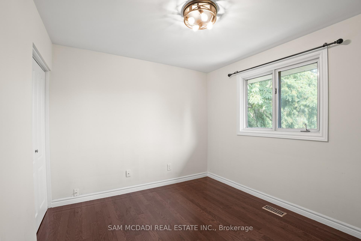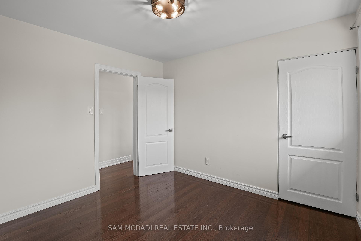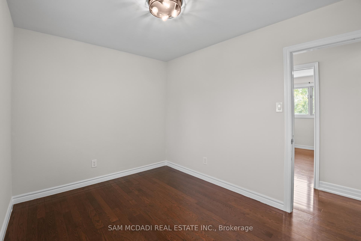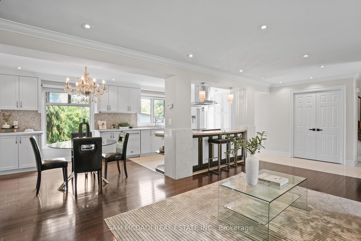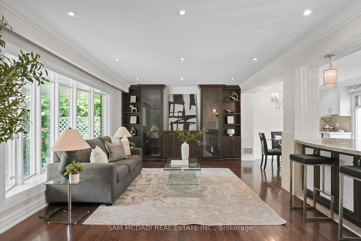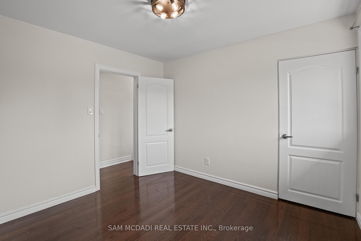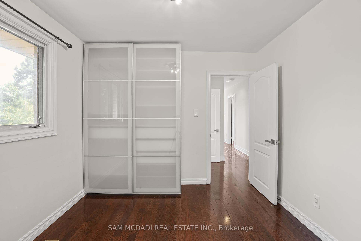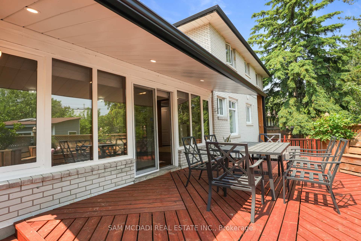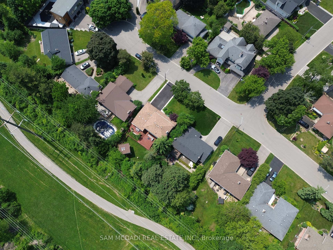$1,499,888
Available - For Sale
Listing ID: W12219501
2035 Lorelei Road , Mississauga, L5A 1C1, Peel
| Welcome to this beautifully updated 2-storey detached home, perfectly nestled on a quiet cul-de-sac in a sought-after, family-friendly Cooksville neighbourhood. Offering a rare blend of privacy and nature, this home backs onto lush green space and trails no rear neighbours creating a peaceful retreat surrounded by mature trees, a permitted custom treehouse, gardens and a variety of fruit trees. Step inside to a bright and inviting main floor, where natural light pours through large bay and rear windows. The open-concept layout features hardwood floors, built-in living room cabinetry, and a modern kitchen with stone countertops and breakfast bar. The cozy sunken family room with full panelled windows leads to a stunning tiered patio complete with custom benches and planters perfect for entertaining or relaxing. Upstairs, you'll find four generously sized bedrooms and a stylish 4-piece bathroom with heated floors, all accented by gleaming hardwood throughout. The finished lower level offers a spacious recreation room with a gas fireplace and a second 4-piece bathroom ideal for family living or guest space. Enjoy the convenience of a double car garage, a large driveway with parking for four with no sidewalk. Located close to top-rated schools, beautiful parks, Trillium Hospital, major highways (QEW) and transit, this home truly has it all. Don't miss your chance to own this rare gem in Cooksville comfort, charm, and convenience await! |
| Price | $1,499,888 |
| Taxes: | $6654.95 |
| Occupancy: | Owner |
| Address: | 2035 Lorelei Road , Mississauga, L5A 1C1, Peel |
| Directions/Cross Streets: | Queensway & Camillia Rd |
| Rooms: | 8 |
| Rooms +: | 2 |
| Bedrooms: | 4 |
| Bedrooms +: | 0 |
| Family Room: | T |
| Basement: | Finished |
| Level/Floor | Room | Length(ft) | Width(ft) | Descriptions | |
| Room 1 | Main | Living Ro | 12.46 | 19.42 | Hardwood Floor, Bay Window, Open Concept |
| Room 2 | Main | Kitchen | 10.17 | 17.55 | Ceramic Floor, Centre Island, Stone Counters |
| Room 3 | Main | Dining Ro | 10.17 | 7.71 | Hardwood Floor, Combined w/Kitchen, Large Window |
| Room 4 | Main | Family Ro | 9.58 | 19.25 | Hardwood Floor, W/O To Deck, Large Window |
| Room 5 | Second | Primary B | 10.3 | 15.45 | Hardwood Floor, Large Closet, Large Window |
| Room 6 | Second | Bedroom 2 | 10.3 | 10 | Hardwood Floor, Closet Organizers, Large Window |
| Room 7 | Second | Bedroom 3 | 9.61 | 10.46 | Hardwood Floor, Closet, Large Window |
| Room 8 | Second | Bedroom 4 | 8.59 | 11.05 | Hardwood Floor, Closet, Large Window |
| Room 9 | Lower | Recreatio | 11.68 | 25.81 | Laminate, Gas Fireplace, Window |
| Room 10 | Lower | Laundry | 9.74 | 14.24 | Concrete Floor, Window |
| Washroom Type | No. of Pieces | Level |
| Washroom Type 1 | 2 | Main |
| Washroom Type 2 | 3 | Lower |
| Washroom Type 3 | 4 | Second |
| Washroom Type 4 | 0 | |
| Washroom Type 5 | 0 | |
| Washroom Type 6 | 2 | Main |
| Washroom Type 7 | 3 | Lower |
| Washroom Type 8 | 4 | Second |
| Washroom Type 9 | 0 | |
| Washroom Type 10 | 0 | |
| Washroom Type 11 | 2 | Main |
| Washroom Type 12 | 3 | Lower |
| Washroom Type 13 | 4 | Second |
| Washroom Type 14 | 0 | |
| Washroom Type 15 | 0 | |
| Washroom Type 16 | 2 | Main |
| Washroom Type 17 | 3 | Lower |
| Washroom Type 18 | 4 | Second |
| Washroom Type 19 | 0 | |
| Washroom Type 20 | 0 | |
| Washroom Type 21 | 2 | Main |
| Washroom Type 22 | 3 | Lower |
| Washroom Type 23 | 4 | Second |
| Washroom Type 24 | 0 | |
| Washroom Type 25 | 0 | |
| Washroom Type 26 | 2 | Main |
| Washroom Type 27 | 3 | Lower |
| Washroom Type 28 | 4 | Second |
| Washroom Type 29 | 0 | |
| Washroom Type 30 | 0 |
| Total Area: | 0.00 |
| Approximatly Age: | 51-99 |
| Property Type: | Detached |
| Style: | 2-Storey |
| Exterior: | Brick |
| Garage Type: | Attached |
| (Parking/)Drive: | Private |
| Drive Parking Spaces: | 4 |
| Park #1 | |
| Parking Type: | Private |
| Park #2 | |
| Parking Type: | Private |
| Pool: | None |
| Approximatly Age: | 51-99 |
| Approximatly Square Footage: | 1500-2000 |
| CAC Included: | N |
| Water Included: | N |
| Cabel TV Included: | N |
| Common Elements Included: | N |
| Heat Included: | N |
| Parking Included: | N |
| Condo Tax Included: | N |
| Building Insurance Included: | N |
| Fireplace/Stove: | Y |
| Heat Type: | Forced Air |
| Central Air Conditioning: | Central Air |
| Central Vac: | N |
| Laundry Level: | Syste |
| Ensuite Laundry: | F |
| Elevator Lift: | False |
| Sewers: | Sewer |
$
%
Years
This calculator is for demonstration purposes only. Always consult a professional
financial advisor before making personal financial decisions.
| Although the information displayed is believed to be accurate, no warranties or representations are made of any kind. |
| SAM MCDADI REAL ESTATE INC. |
|
|
%20Edited%20For%20IPRO%20May%2029%202014.jpg?src=Custom)
Mohini Persaud
Broker Of Record
Bus:
905-796-5200
| Virtual Tour | Book Showing | Email a Friend |
Jump To:
At a Glance:
| Type: | Freehold - Detached |
| Area: | Peel |
| Municipality: | Mississauga |
| Neighbourhood: | Cooksville |
| Style: | 2-Storey |
| Approximate Age: | 51-99 |
| Tax: | $6,654.95 |
| Beds: | 4 |
| Baths: | 3 |
| Fireplace: | Y |
| Pool: | None |
Locatin Map:
Payment Calculator:

