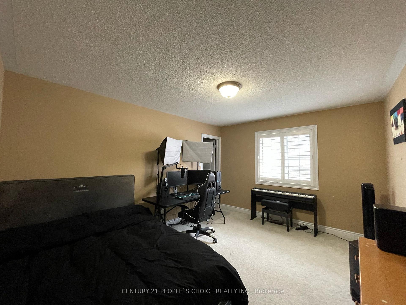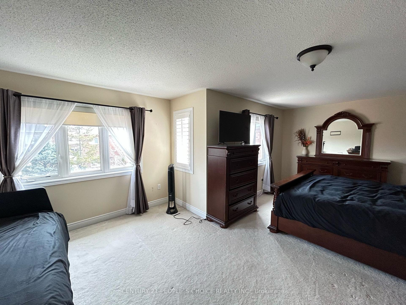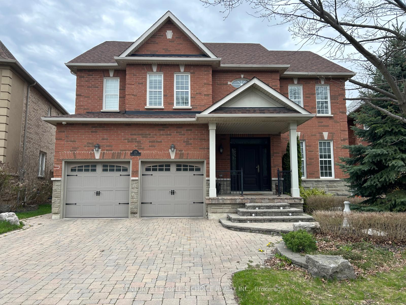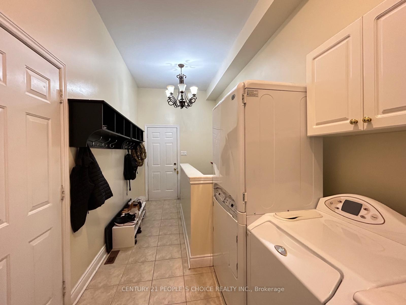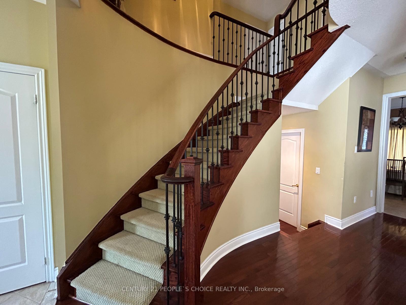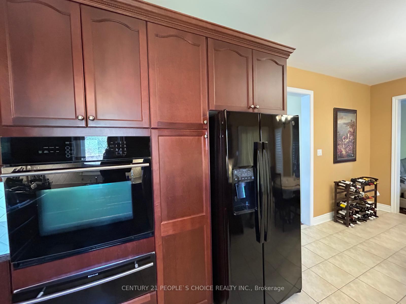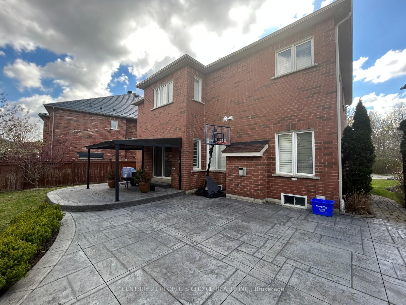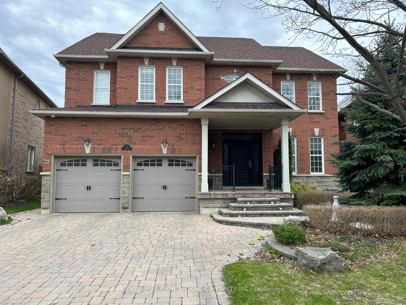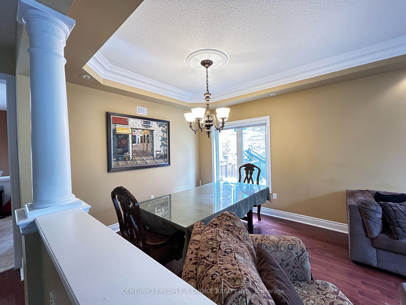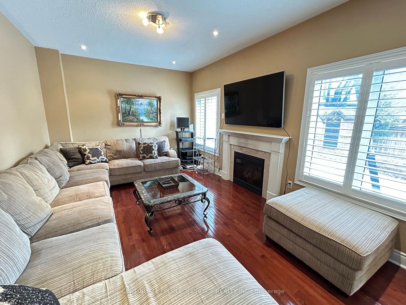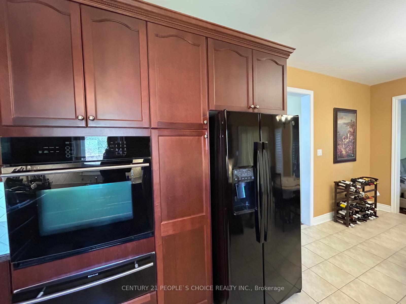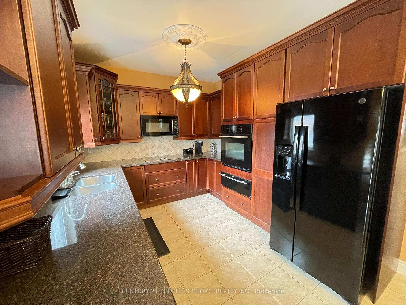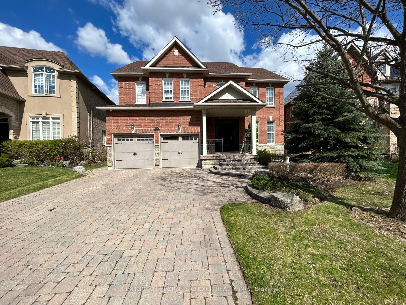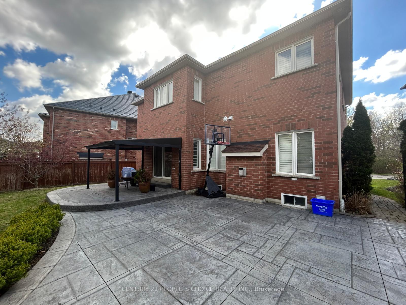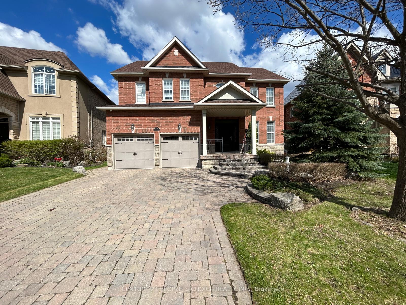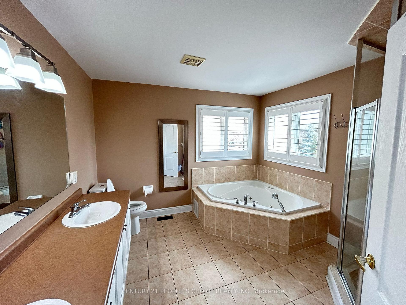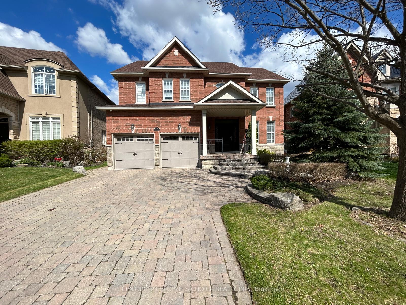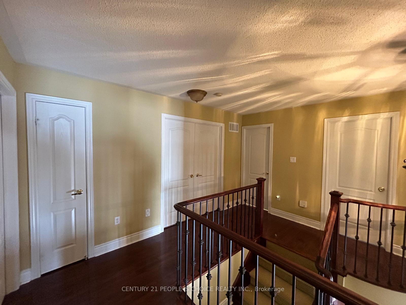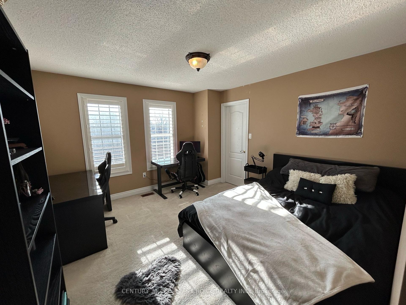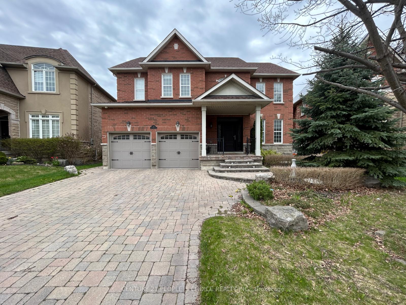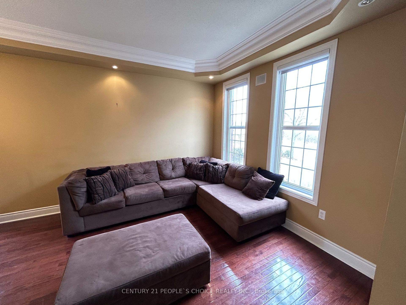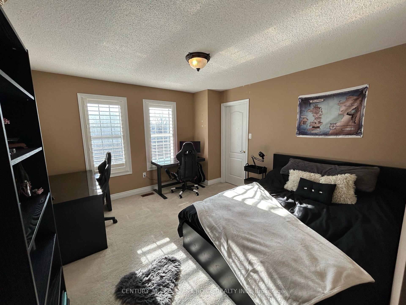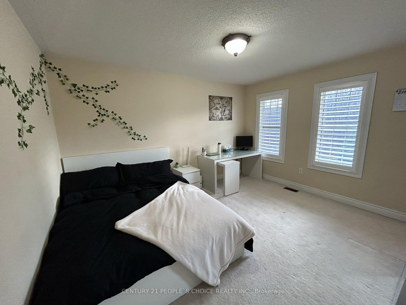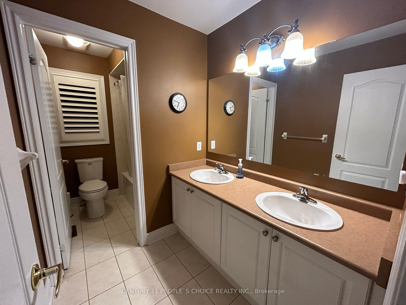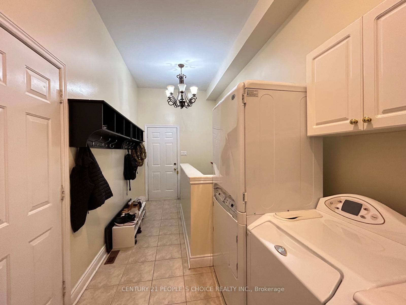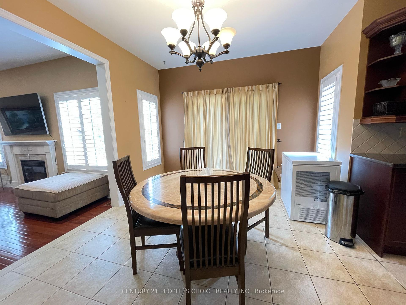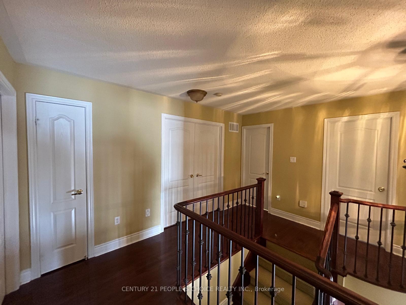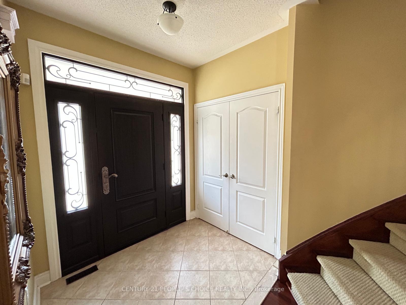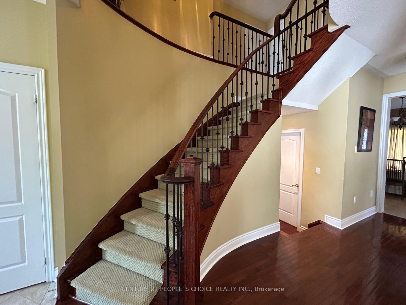$1,549,000
Available - For Sale
Listing ID: W12201061
128 Mount Royal Circ , Brampton, L6P 1W4, Peel
| Introducing a once-in-a-lifetime opportunity to own a rare and remarkable home nestled on a private reverse ravine lot with 45 feet of frontage facing a tranquil forest. Ideally located within a safe walking distance to two top-ranked schools, this 4-bedroom, 4-bath residence offers the perfect balance of privacy, prestige, and proximity. Spanning 2,660 sq ft of thoughtfully designed living space, this home features a versatile layout ideal for families and multi-generational living. Enjoy the convenience of two full kitchens, a separate side-door entrance to the lower level, and a stunning double staircase that adds elegance, flow and convenience. Crafted with attention to every detail, the exterior showcases custom stonework, a double car garage, a large entertainers patio, and a fully automated sprinkler system. A standout feature is the custom-engineered cabin/shed replica, perfect as a studio, retreat, or workshop. Step inside through an imported Italian front door to find premium finishes throughout, including solid wood cabinetry, pot lights inside and out, quality hardwood flooring, custom millwork, and built-in speaker systems both indoors and outdoors. Each of the four spacious bedrooms comes with walk-in closets and exquisite craftsmanship with custom interiors. The efficient layout maximizes light, comfort, and function ideal for growing families. With incredible curb appeal, forest views, and a property loaded with upgrades, this home is truly one-of-a-kind and priced to sell. Furnace & ac & tankless hot water replaced in 2024, 240v ev car charger installed in garage. Don't miss your chance to secure this hidden gem. Schedule your private viewing today! |
| Price | $1,549,000 |
| Taxes: | $8400.00 |
| Occupancy: | Owner |
| Address: | 128 Mount Royal Circ , Brampton, L6P 1W4, Peel |
| Acreage: | < .50 |
| Directions/Cross Streets: | AIRPORT AND COUNTRYSIDE |
| Rooms: | 8 |
| Bedrooms: | 4 |
| Bedrooms +: | 1 |
| Family Room: | T |
| Basement: | Separate Ent, Finished |
| Level/Floor | Room | Length(ft) | Width(ft) | Descriptions | |
| Room 1 | Main | Living Ro | 19.98 | 10.99 | Combined w/Dining, Built-in Speakers |
| Room 2 | Main | Dining Ro | 19.98 | 10.99 | Combined w/Living |
| Room 3 | Main | Family Ro | 15.97 | 11.97 | Gas Fireplace |
| Room 4 | Main | Kitchen | 23.98 | 10.99 | B/I Appliances, Quartz Counter |
| Room 5 | Second | Bedroom | 21.98 | 14.99 | Walk-In Closet(s), Ensuite Bath |
| Room 6 | Second | Bedroom 2 | 17.97 | 12.99 | Walk-In Closet(s) |
| Room 7 | Second | Bedroom 3 | 13.97 | 10.99 | Walk-In Closet(s) |
| Room 8 | Second | Bedroom 4 | 12.99 | 10.99 | Walk-In Closet(s) |
| Room 9 | Lower | Living Ro | Pot Lights | ||
| Room 10 | Lower | Bedroom 5 | Window | ||
| Room 11 | Lower | Kitchen | Tile Floor |
| Washroom Type | No. of Pieces | Level |
| Washroom Type 1 | 4 | Upper |
| Washroom Type 2 | 2 | Main |
| Washroom Type 3 | 3 | Basement |
| Washroom Type 4 | 0 | |
| Washroom Type 5 | 0 |
| Total Area: | 0.00 |
| Property Type: | Detached |
| Style: | 2-Storey |
| Exterior: | Brick |
| Garage Type: | Built-In |
| Drive Parking Spaces: | 2 |
| Pool: | None |
| Other Structures: | Workshop, Stor |
| Approximatly Square Footage: | 2500-3000 |
| Property Features: | Park, School |
| CAC Included: | N |
| Water Included: | N |
| Cabel TV Included: | N |
| Common Elements Included: | N |
| Heat Included: | N |
| Parking Included: | N |
| Condo Tax Included: | N |
| Building Insurance Included: | N |
| Fireplace/Stove: | Y |
| Heat Type: | Forced Air |
| Central Air Conditioning: | Central Air |
| Central Vac: | Y |
| Laundry Level: | Syste |
| Ensuite Laundry: | F |
| Sewers: | Sewer |
| Utilities-Cable: | N |
| Utilities-Hydro: | Y |
$
%
Years
This calculator is for demonstration purposes only. Always consult a professional
financial advisor before making personal financial decisions.
| Although the information displayed is believed to be accurate, no warranties or representations are made of any kind. |
| CENTURY 21 PEOPLE`S CHOICE REALTY INC. |
|
|
%20Edited%20For%20IPRO%20May%2029%202014.jpg?src=Custom)
Mohini Persaud
Broker Of Record
Bus:
905-796-5200
| Book Showing | Email a Friend |
Jump To:
At a Glance:
| Type: | Freehold - Detached |
| Area: | Peel |
| Municipality: | Brampton |
| Neighbourhood: | Vales of Castlemore North |
| Style: | 2-Storey |
| Tax: | $8,400 |
| Beds: | 4+1 |
| Baths: | 4 |
| Fireplace: | Y |
| Pool: | None |
Locatin Map:
Payment Calculator:

