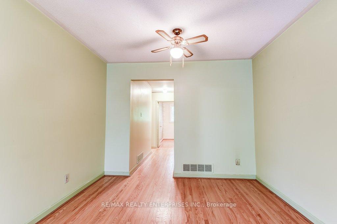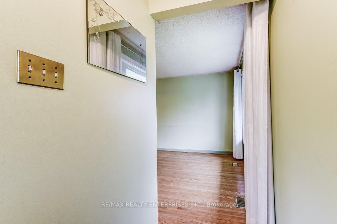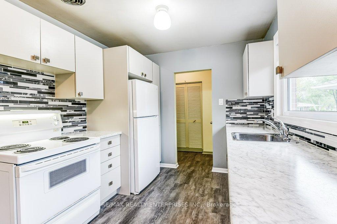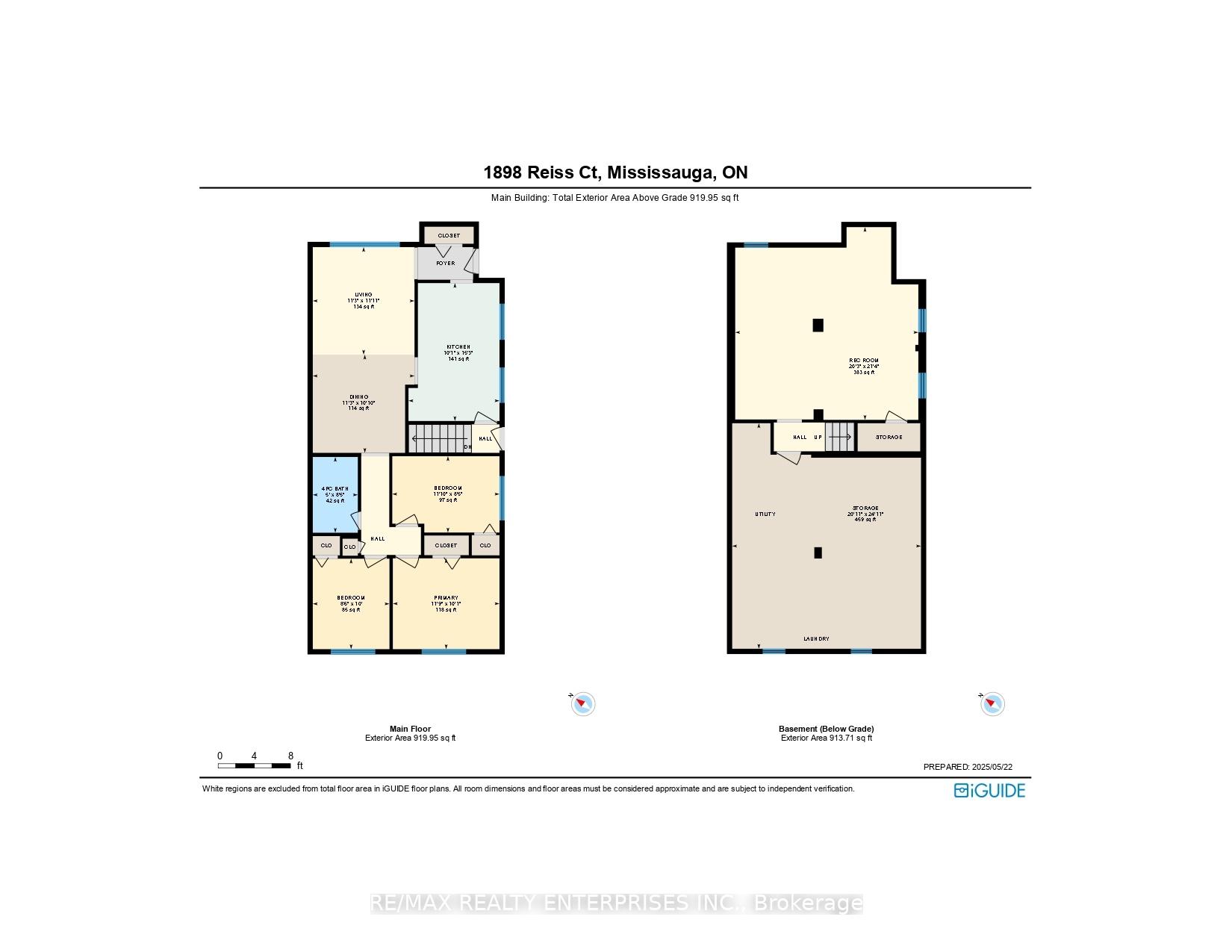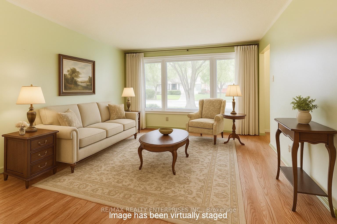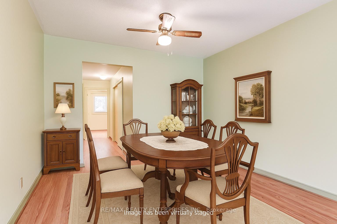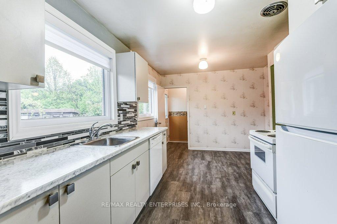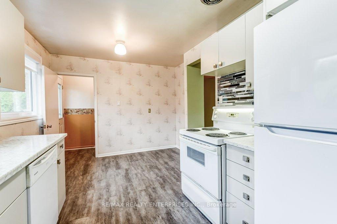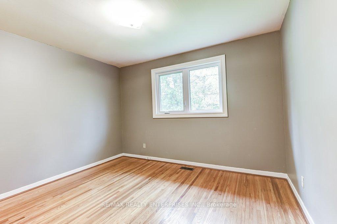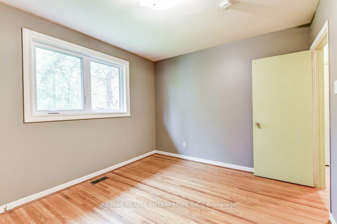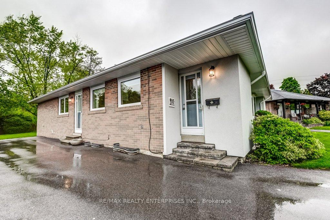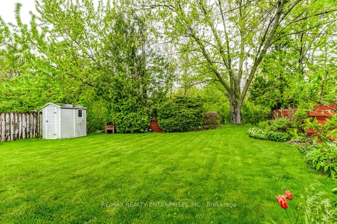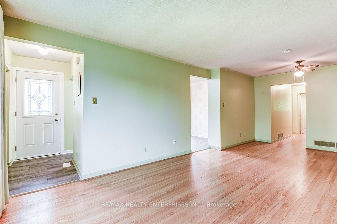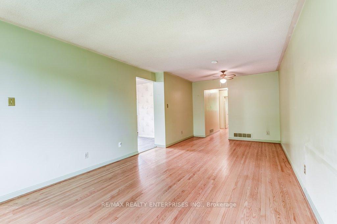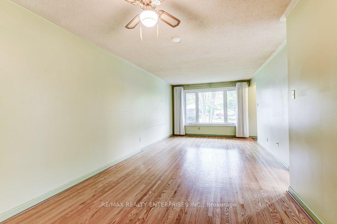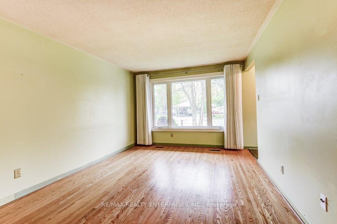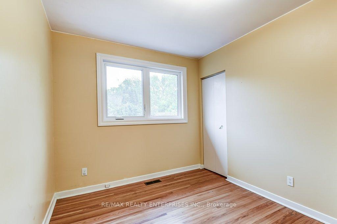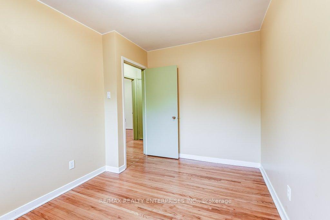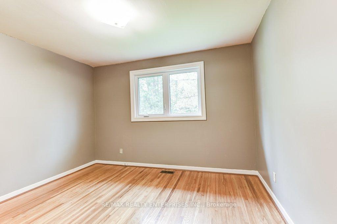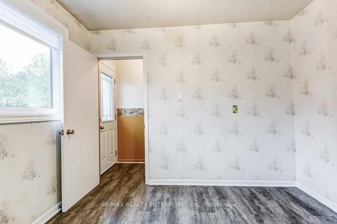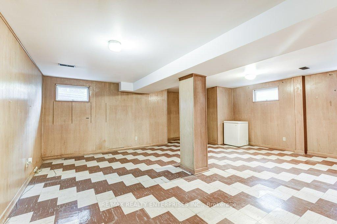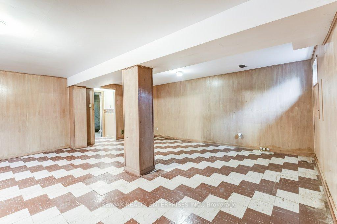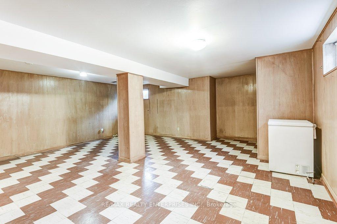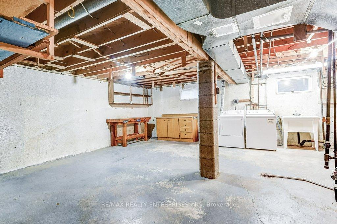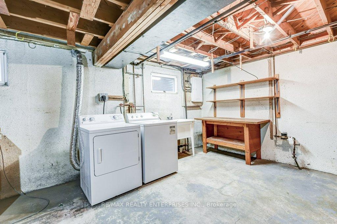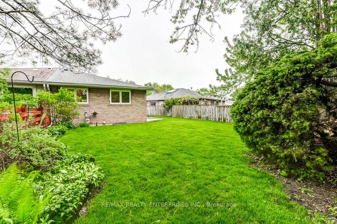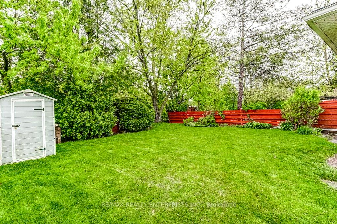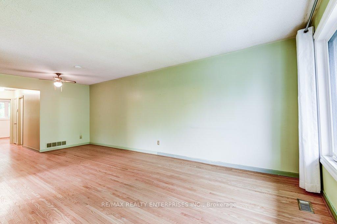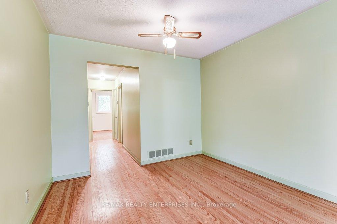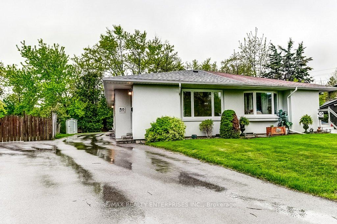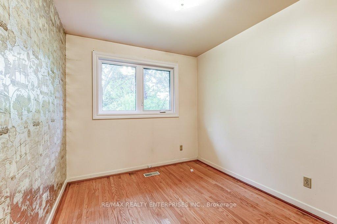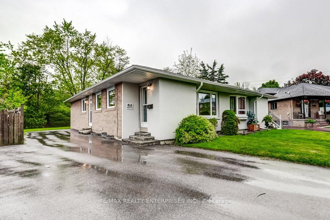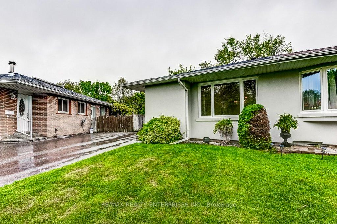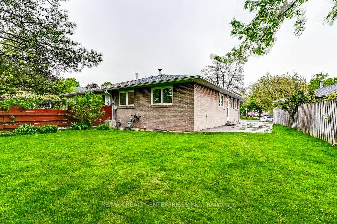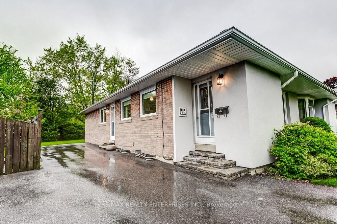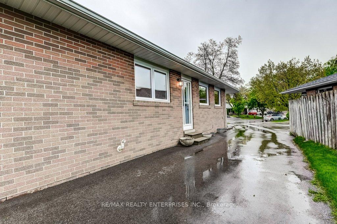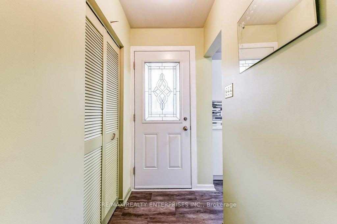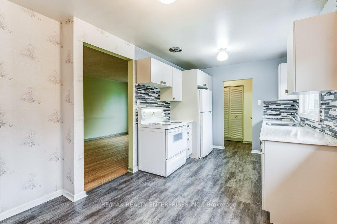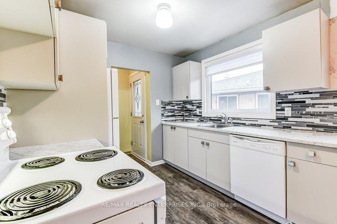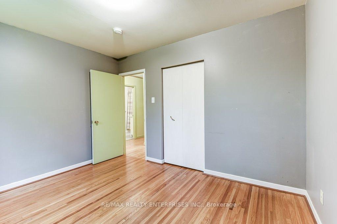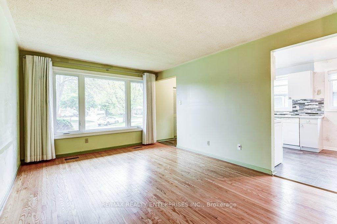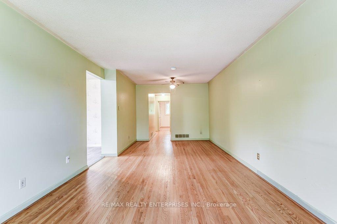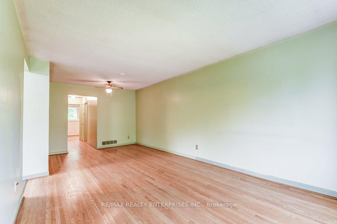$849,000
Available - For Sale
Listing ID: W12167688
1898 Reiss Cour , Mississauga, L5J 3S3, Peel
| Tucked into the bend of a quiet court and backing onto a peaceful walkway and Sheridan Creek, this semi-detached bungalow offers a rare opportunity in Clarkson's established and sought-after community. Lovingly maintained by its original owners for decades, this home sits on a generous 27' x 114' lot with a wide, pie-shaped backyard, an expansive and private outdoor space you'll only find in a mature neighbourhood. Inside, the main floor offers 3 bedrooms, 1 full bathroom, and 1833 square feet of total livable space, making it an ideal choice for first-time buyers, right-sizers, or investors ready to make their mark with a stylish refresh. The location is exceptional: within walking distance to a local bakery, grocery store, charming boutiques, and parks. Families will appreciate being steps to both elementary and high schools. This quiet, family-friendly court is part of a deeply rooted community where neighbours stay for generations. Whether you're starting out, downsizing, or investing, this home offers the perfect balance of potential, location, and lifestyle. Inclusions: Existing Appliances included in "as-is" condition with no warranties or representations: Fridge, Stove, B/I Dishwasher, Washer and Dryer. Blinds in the Kitchen, Drapes in the Living Room, All ELF's, Garden Shed. Roof (2024), Breaker Box (2022). Newer windows. Newer furnace. |
| Price | $849,000 |
| Taxes: | $4269.86 |
| Occupancy: | Vacant |
| Address: | 1898 Reiss Cour , Mississauga, L5J 3S3, Peel |
| Directions/Cross Streets: | Lewisham Dr & Truscott Dr |
| Rooms: | 6 |
| Rooms +: | 1 |
| Bedrooms: | 3 |
| Bedrooms +: | 0 |
| Family Room: | F |
| Basement: | Partially Fi, Separate Ent |
| Level/Floor | Room | Length(ft) | Width(ft) | Descriptions | |
| Room 1 | Main | Living Ro | 11.25 | 11.91 | Hardwood Floor, Picture Window, Overlooks Dining |
| Room 2 | Main | Dining Ro | 11.25 | 10.86 | Hardwood Floor, Overlooks Living |
| Room 3 | Main | Kitchen | 15.25 | 10.07 | Laminate, Backsplash, Window |
| Room 4 | Main | Primary B | 11.78 | 10.04 | Hardwood Floor, Closet, Window |
| Room 5 | Main | Bedroom 2 | 8.46 | 10 | Hardwood Floor, Closet, Window |
| Room 6 | Main | Bedroom 3 | 11.84 | 8.43 | Hardwood Floor, Closet, Window |
| Room 7 | Basement | Recreatio | 20.24 | 21.32 | Tile Floor, Window |
| Room 8 | Basement | Workshop | 20.86 | 24.93 | Concrete Floor, B/I Shelves, Window |
| Washroom Type | No. of Pieces | Level |
| Washroom Type 1 | 4 | Main |
| Washroom Type 2 | 0 | |
| Washroom Type 3 | 0 | |
| Washroom Type 4 | 0 | |
| Washroom Type 5 | 0 |
| Total Area: | 0.00 |
| Property Type: | Semi-Detached |
| Style: | Bungalow |
| Exterior: | Brick, Stucco (Plaster) |
| Garage Type: | None |
| (Parking/)Drive: | Mutual |
| Drive Parking Spaces: | 4 |
| Park #1 | |
| Parking Type: | Mutual |
| Park #2 | |
| Parking Type: | Mutual |
| Pool: | None |
| Other Structures: | Shed |
| Approximatly Square Footage: | 700-1100 |
| Property Features: | Cul de Sac/D, Fenced Yard |
| CAC Included: | N |
| Water Included: | N |
| Cabel TV Included: | N |
| Common Elements Included: | N |
| Heat Included: | N |
| Parking Included: | N |
| Condo Tax Included: | N |
| Building Insurance Included: | N |
| Fireplace/Stove: | N |
| Heat Type: | Forced Air |
| Central Air Conditioning: | Central Air |
| Central Vac: | N |
| Laundry Level: | Syste |
| Ensuite Laundry: | F |
| Sewers: | Sewer |
$
%
Years
This calculator is for demonstration purposes only. Always consult a professional
financial advisor before making personal financial decisions.
| Although the information displayed is believed to be accurate, no warranties or representations are made of any kind. |
| RE/MAX REALTY ENTERPRISES INC. |
|
|
%20Edited%20For%20IPRO%20May%2029%202014.jpg?src=Custom)
Mohini Persaud
Broker Of Record
Bus:
905-796-5200
| Virtual Tour | Book Showing | Email a Friend |
Jump To:
At a Glance:
| Type: | Freehold - Semi-Detached |
| Area: | Peel |
| Municipality: | Mississauga |
| Neighbourhood: | Clarkson |
| Style: | Bungalow |
| Tax: | $4,269.86 |
| Beds: | 3 |
| Baths: | 1 |
| Fireplace: | N |
| Pool: | None |
Locatin Map:
Payment Calculator:

