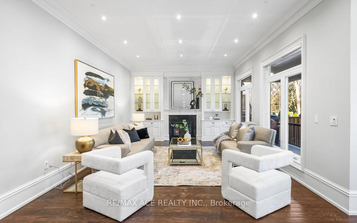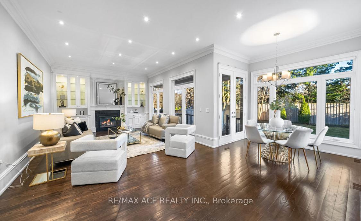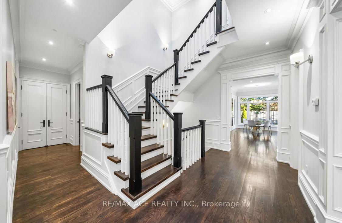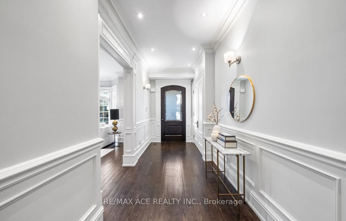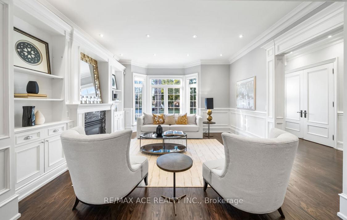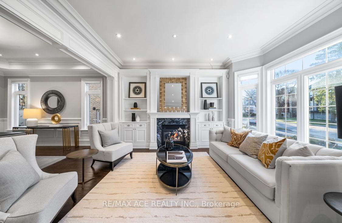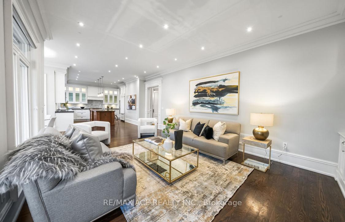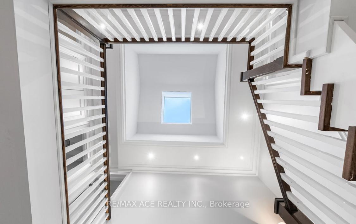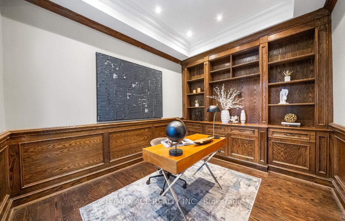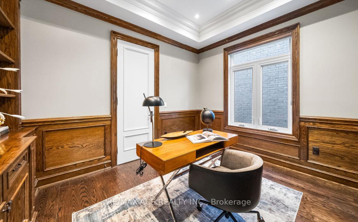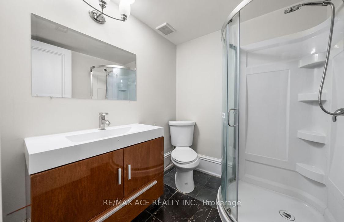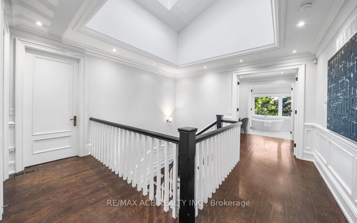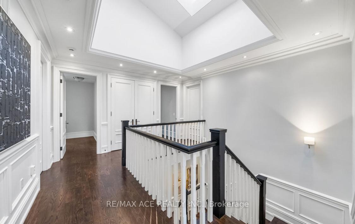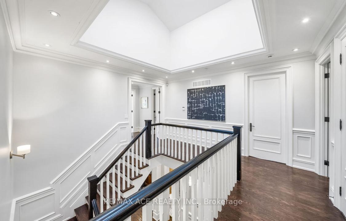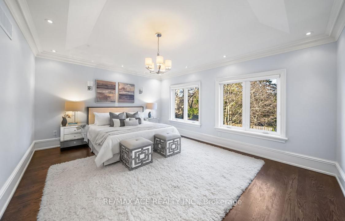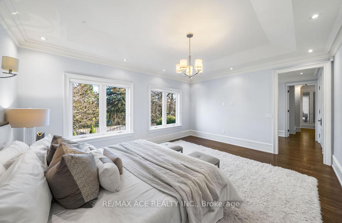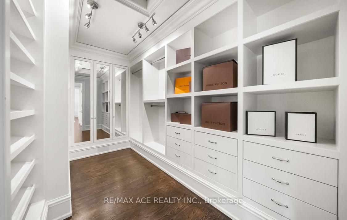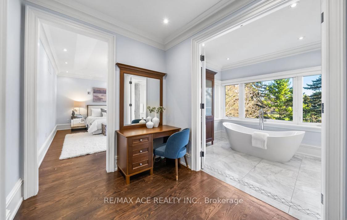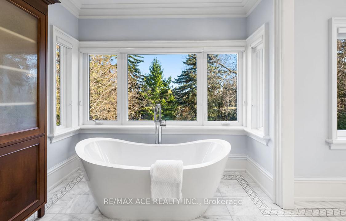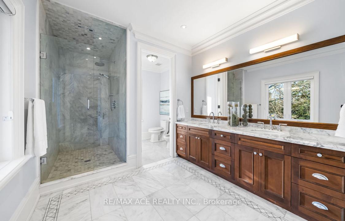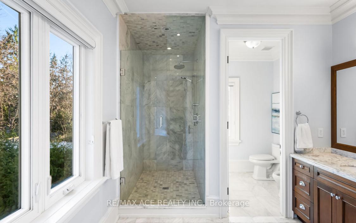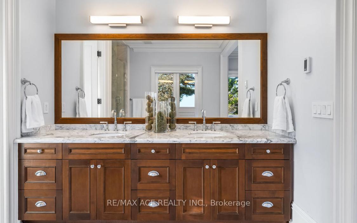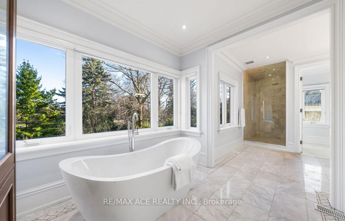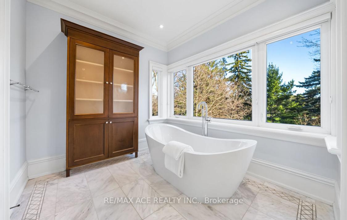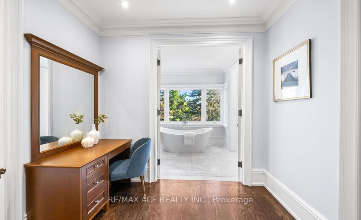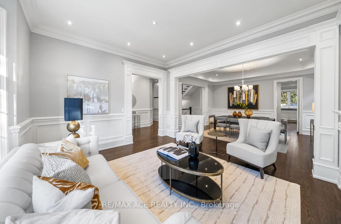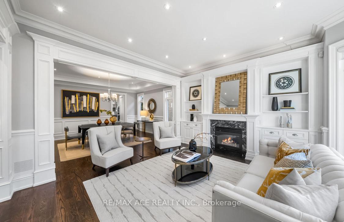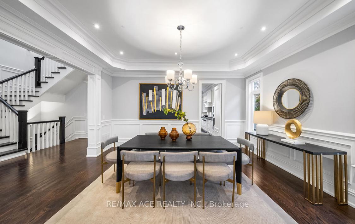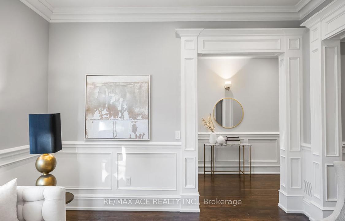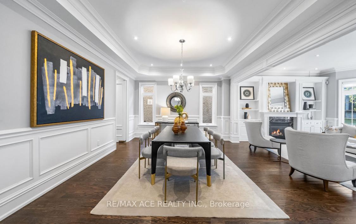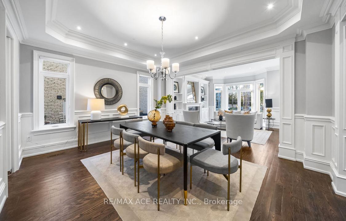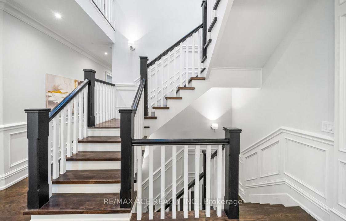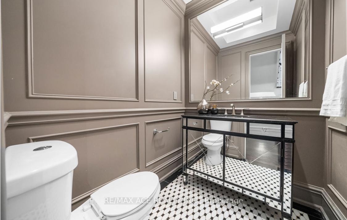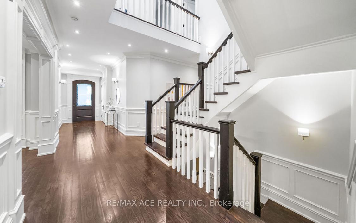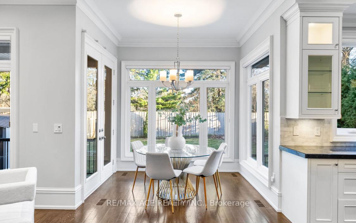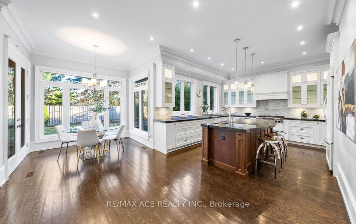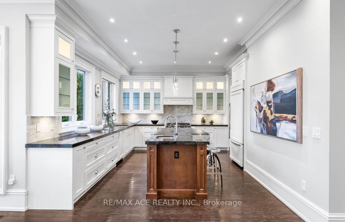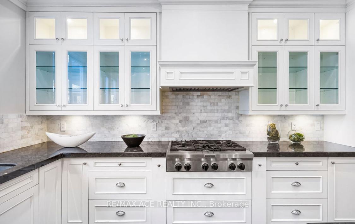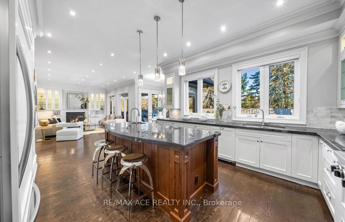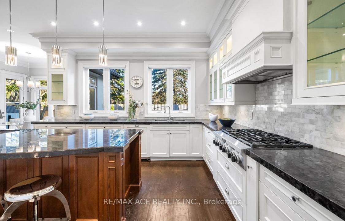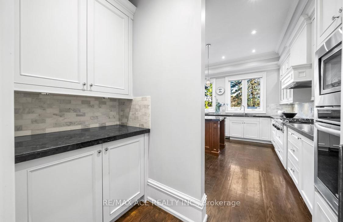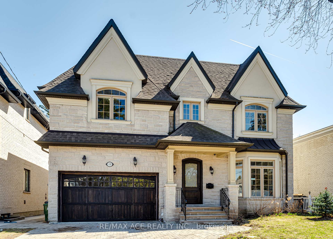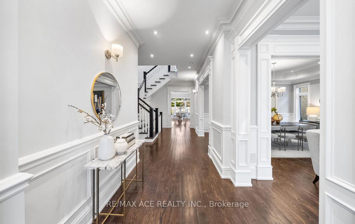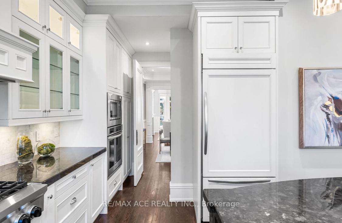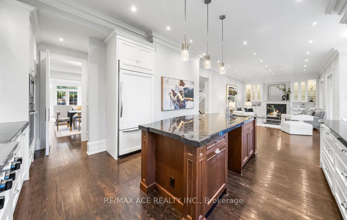$3,488,000
Available - For Sale
Listing ID: C12155979
133 Park Home Aven , Toronto, M2N 1W7, Toronto
| Welcome to this exquisite residence in one of Toronto's most sought-after neighborhoods. Boasting over 6,000 sq. ft. of refined living space, this 5+2 bedroom, 7-bathroom masterpiece offers an unparalleled combination of elegance, comfort, and convenience. Designed with high-end finishes throughout, this home features gleaming hardwood floors, crown Mouldings, pot lights, and granite countertops. The gourmet kitchen is a chefs dream, complete with built-in High-End appliances, a spacious center island, and a bright breakfast area ideal for family gatherings. The Master Suite is a true retreat, showcasing a spa-inspired 6-piece Ensuite and a custom walk-in closet with built-in organizers. The finished walk-up basement adds even more living space with a large recreation area, built-in wet bar, private gym, 2 additional bedrooms, and both 3-piece and 2-piece bathroom's perfect for entertaining or extended family living. Located just a short walk from Yonge Street, the subway, top-ranked schools, parks, and shopping, and only minutes to Highway 401, this home offers the perfect blend of tranquility and city convenience. |
| Price | $3,488,000 |
| Taxes: | $16530.00 |
| Occupancy: | Owner |
| Address: | 133 Park Home Aven , Toronto, M2N 1W7, Toronto |
| Directions/Cross Streets: | Yonge / Sheppard |
| Rooms: | 10 |
| Rooms +: | 3 |
| Bedrooms: | 5 |
| Bedrooms +: | 2 |
| Family Room: | T |
| Basement: | Finished wit |
| Level/Floor | Room | Length(ft) | Width(ft) | Descriptions | |
| Room 1 | Main | Living Ro | 15.32 | 14.83 | Hardwood Floor, Gas Fireplace, Bay Window |
| Room 2 | Main | Dining Ro | 16.01 | 14.01 | Hardwood Floor, Crown Moulding, Pot Lights |
| Room 3 | Main | Kitchen | 16.47 | 14.5 | Hardwood Floor, Stainless Steel Appl, Granite Counters |
| Room 4 | Main | Breakfast | 20.66 | 7.84 | Hardwood Floor, W/O To Patio |
| Room 5 | Main | Family Ro | 17.32 | 13.84 | Hardwood Floor, Gas Fireplace, B/I Bookcase |
| Room 6 | Main | Office | 14.01 | 12.33 | Hardwood Floor, B/I Bookcase, Pot Lights |
| Room 7 | Second | Primary B | 17.65 | 14.01 | Hardwood Floor, 6 Pc Ensuite, Walk-In Closet(s) |
| Room 8 | Second | Bedroom 2 | 12.66 | 10 | Hardwood Floor, Semi Ensuite, Closet |
| Room 9 | Second | Bedroom 3 | 19.32 | 11.15 | Hardwood Floor, Semi Ensuite, Walk-In Closet(s) |
| Room 10 | Second | Bedroom 4 | 16.99 | 12.5 | Hardwood Floor, 4 Pc Ensuite, Walk-In Closet(s) |
| Room 11 | Second | Bedroom 5 | 15.48 | 12.33 | Hardwood Floor, 4 Pc Ensuite, Walk-In Closet(s) |
| Room 12 | Basement | Recreatio | 42.31 | 16.83 | Hardwood Floor, Wet Bar, Walk-Out |
| Washroom Type | No. of Pieces | Level |
| Washroom Type 1 | 6 | Second |
| Washroom Type 2 | 4 | Second |
| Washroom Type 3 | 2 | Main |
| Washroom Type 4 | 4 | Basement |
| Washroom Type 5 | 2 | Basement |
| Total Area: | 0.00 |
| Approximatly Age: | 0-5 |
| Property Type: | Detached |
| Style: | 2-Storey |
| Exterior: | Brick, Stone |
| Garage Type: | Built-In |
| (Parking/)Drive: | Private Do |
| Drive Parking Spaces: | 6 |
| Park #1 | |
| Parking Type: | Private Do |
| Park #2 | |
| Parking Type: | Private Do |
| Pool: | None |
| Approximatly Age: | 0-5 |
| Approximatly Square Footage: | 3500-5000 |
| Property Features: | Fenced Yard, Library |
| CAC Included: | N |
| Water Included: | N |
| Cabel TV Included: | N |
| Common Elements Included: | N |
| Heat Included: | N |
| Parking Included: | N |
| Condo Tax Included: | N |
| Building Insurance Included: | N |
| Fireplace/Stove: | Y |
| Heat Type: | Forced Air |
| Central Air Conditioning: | Central Air |
| Central Vac: | N |
| Laundry Level: | Syste |
| Ensuite Laundry: | F |
| Sewers: | Sewer |
$
%
Years
This calculator is for demonstration purposes only. Always consult a professional
financial advisor before making personal financial decisions.
| Although the information displayed is believed to be accurate, no warranties or representations are made of any kind. |
| RE/MAX ACE REALTY INC. |
|
|
%20Edited%20For%20IPRO%20May%2029%202014.jpg?src=Custom)
Mohini Persaud
Broker Of Record
Bus:
905-796-5200
| Book Showing | Email a Friend |
Jump To:
At a Glance:
| Type: | Freehold - Detached |
| Area: | Toronto |
| Municipality: | Toronto C07 |
| Neighbourhood: | Willowdale West |
| Style: | 2-Storey |
| Approximate Age: | 0-5 |
| Tax: | $16,530 |
| Beds: | 5+2 |
| Baths: | 7 |
| Fireplace: | Y |
| Pool: | None |
Locatin Map:
Payment Calculator:

