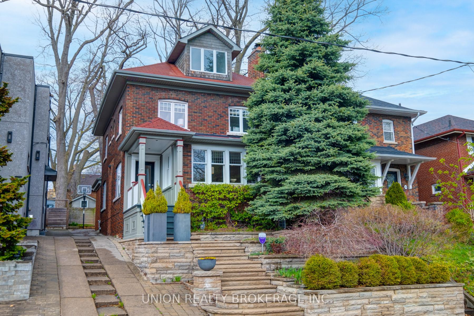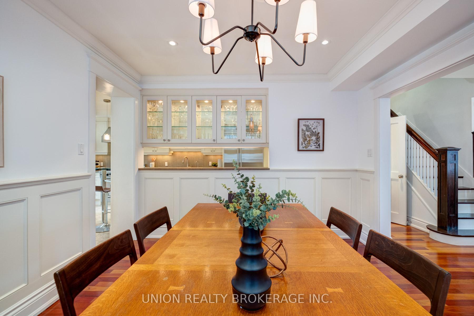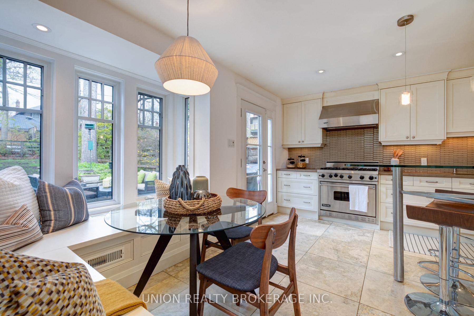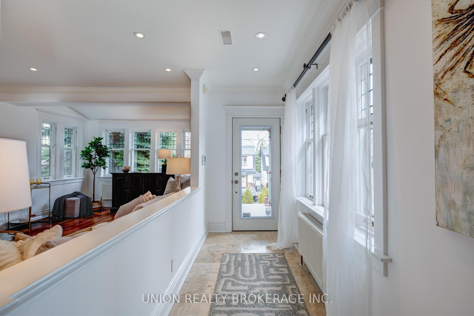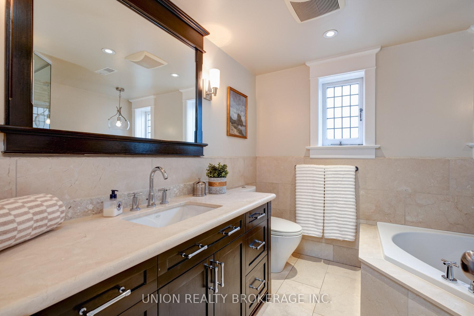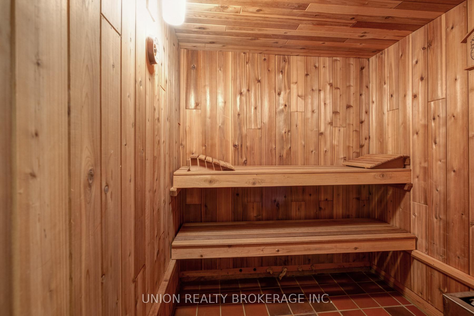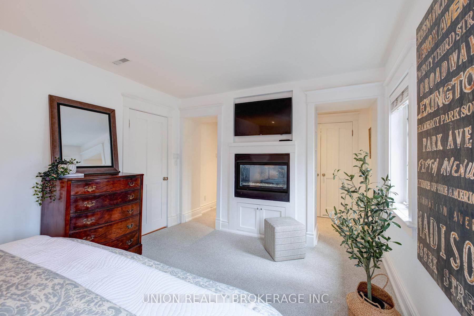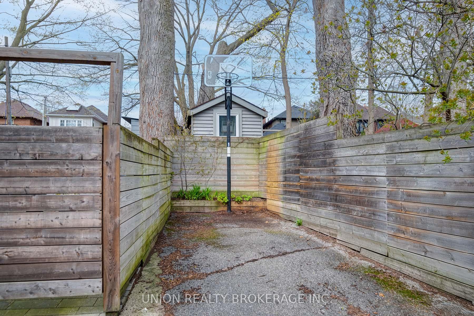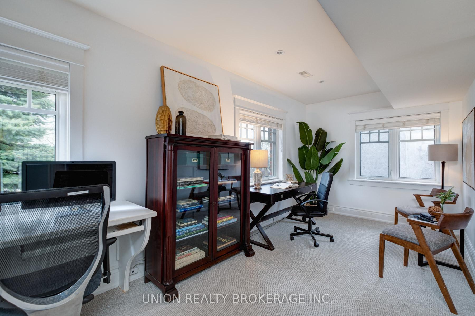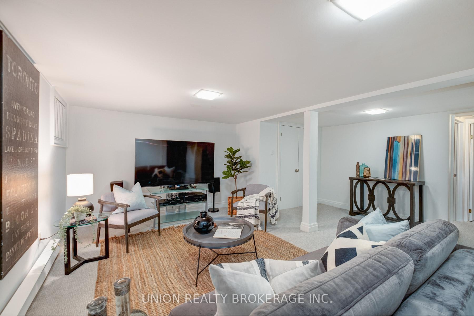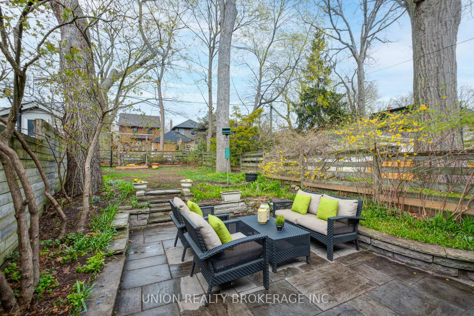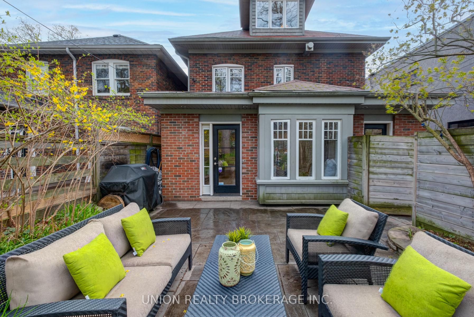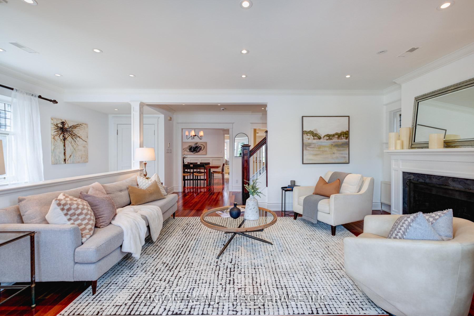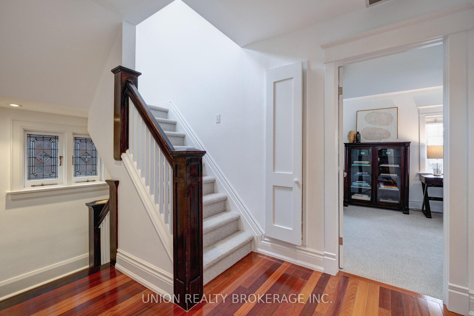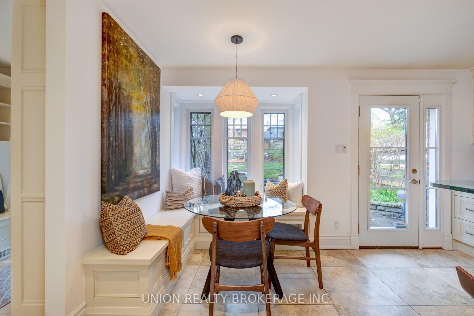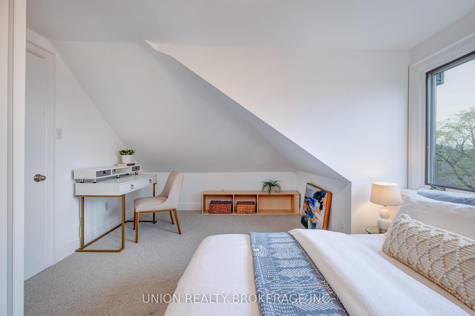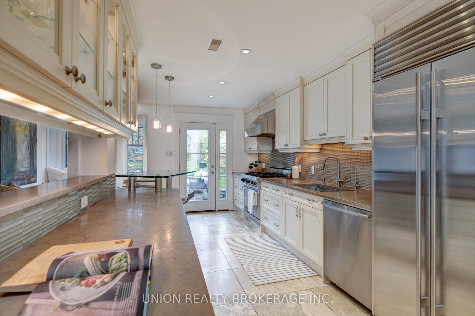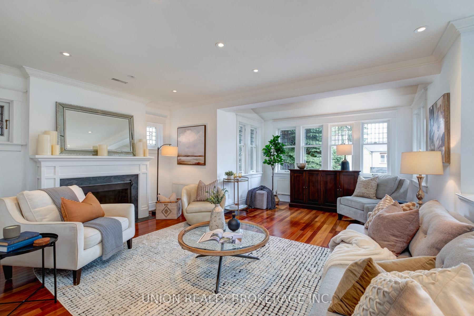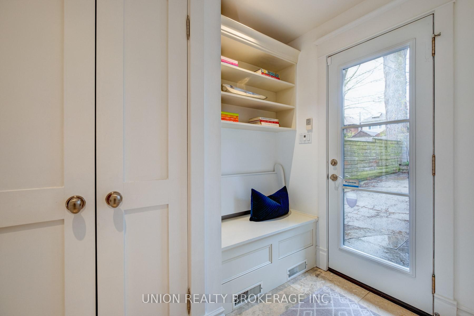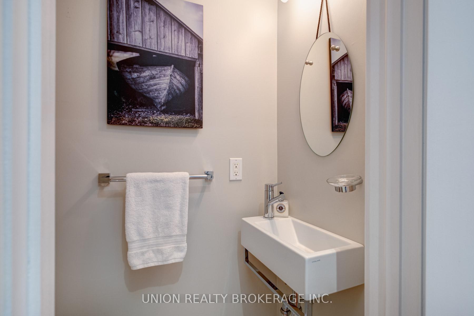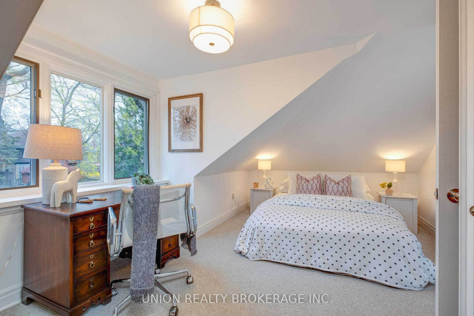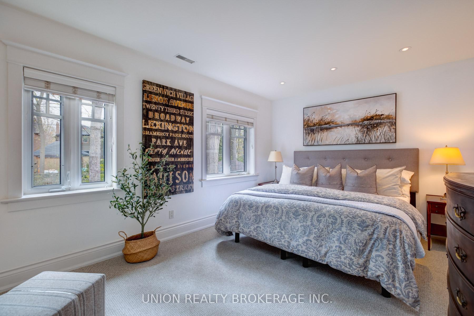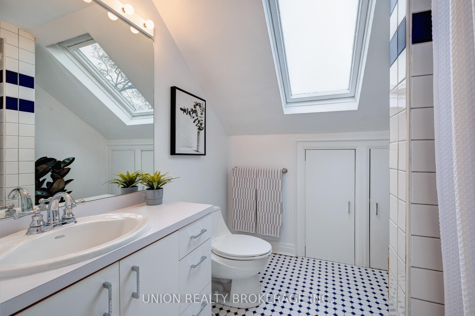$2,449,900
Available - For Sale
Listing ID: E12120252
28 Cavendish Stre , Toronto, M4E 1P1, Toronto
| Stately brick 4 bedroom home exuding Beach charm, privacy and elegance. Located on a quiet one block street just steps to the ravine. Stunning seasonal lake views and natural light create a feeling of calm, warmth and comfort. Classic renovations and modern conveniences including heated floors in key areas, skylights, 2 fireplaces, main floor powder room and mud room with convenient storage and walkout to expansive backyard. Welcoming front foyer overlooks spacious living room with gas fireplace. The Chef's kitchen boasts a Sub-Zero fridge and Viking gas stove, along with a bright built-in seating area with large windows overlooking a private, treed setting. Thoughtfully redesigned with upgrades that enhance both style and functionality. Separate side entrance to finished family room, sauna and 3 piece bathroom. Wide mutual drive, beautiful stone steps. Family friendly street, annual street party. Located in the highly sought-after Williamson, Glen Ames and Malvern school districts. Just steps to Glen Stewart Ravine, park, trails and the Big Carrot. Minutes to cafes, Queen Street and the Boardwalk - Beach living at its finest! OPEN HOUSE SAT & SUN 2-4PM |
| Price | $2,449,900 |
| Taxes: | $11208.58 |
| Occupancy: | Vacant |
| Address: | 28 Cavendish Stre , Toronto, M4E 1P1, Toronto |
| Directions/Cross Streets: | Glen Manor/S. Kingston |
| Rooms: | 8 |
| Rooms +: | 2 |
| Bedrooms: | 4 |
| Bedrooms +: | 0 |
| Family Room: | F |
| Basement: | Finished, Separate Ent |
| Level/Floor | Room | Length(ft) | Width(ft) | Descriptions | |
| Room 1 | Main | Foyer | 15.91 | 4.72 | Large Window, Double Closet, Heated Floor |
| Room 2 | Main | Living Ro | 18.99 | 17.35 | Hardwood Floor, Large Window, Fireplace |
| Room 3 | Main | Dining Ro | 12.89 | 11.28 | Large Window, Wainscoting, Hardwood Floor |
| Room 4 | Main | Kitchen | 20.27 | 8.95 | W/O To Yard, Family Size Kitchen, Breakfast Bar |
| Room 5 | Main | Breakfast | 12.1 | 6.33 | Breakfast Area, Large Window, Combined w/Kitchen |
| Room 6 | Main | Mud Room | 8.89 | 7.12 | B/I Closet, B/I Shelves, W/O To Yard |
| Room 7 | Second | Primary B | 14.37 | 11.18 | Overlooks Backyard, W/W Closet, Fireplace |
| Room 8 | Second | Bedroom 2 | 21.19 | 11.22 | Overlooks Frontyard, Large Window, Large Closet |
| Room 9 | Third | Bedroom 3 | 18.86 | 12.1 | Overlooks Frontyard, Large Window, Large Closet |
| Room 10 | Third | Bedroom 4 | 18.86 | 11.87 | Overlooks Backyard, Large Window, Large Closet |
| Room 11 | Basement | Recreatio | 21.98 | 21.48 | Broadloom, Window |
| Room 12 | Basement | Laundry | 10.82 | 7.61 | Window |
| Washroom Type | No. of Pieces | Level |
| Washroom Type 1 | 2 | Main |
| Washroom Type 2 | 4 | Second |
| Washroom Type 3 | 3 | Third |
| Washroom Type 4 | 3 | Basement |
| Washroom Type 5 | 0 |
| Total Area: | 0.00 |
| Property Type: | Detached |
| Style: | 2 1/2 Storey |
| Exterior: | Brick |
| Garage Type: | None |
| (Parking/)Drive: | Mutual |
| Drive Parking Spaces: | 1 |
| Park #1 | |
| Parking Type: | Mutual |
| Park #2 | |
| Parking Type: | Mutual |
| Pool: | None |
| Approximatly Square Footage: | 2000-2500 |
| CAC Included: | N |
| Water Included: | N |
| Cabel TV Included: | N |
| Common Elements Included: | N |
| Heat Included: | N |
| Parking Included: | N |
| Condo Tax Included: | N |
| Building Insurance Included: | N |
| Fireplace/Stove: | Y |
| Heat Type: | Forced Air |
| Central Air Conditioning: | Central Air |
| Central Vac: | N |
| Laundry Level: | Syste |
| Ensuite Laundry: | F |
| Sewers: | Sewer |
$
%
Years
This calculator is for demonstration purposes only. Always consult a professional
financial advisor before making personal financial decisions.
| Although the information displayed is believed to be accurate, no warranties or representations are made of any kind. |
| UNION REALTY BROKERAGE INC. |
|
|
%20Edited%20For%20IPRO%20May%2029%202014.jpg?src=Custom)
Mohini Persaud
Broker Of Record
Bus:
905-796-5200
| Virtual Tour | Book Showing | Email a Friend |
Jump To:
At a Glance:
| Type: | Freehold - Detached |
| Area: | Toronto |
| Municipality: | Toronto E02 |
| Neighbourhood: | The Beaches |
| Style: | 2 1/2 Storey |
| Tax: | $11,208.58 |
| Beds: | 4 |
| Baths: | 4 |
| Fireplace: | Y |
| Pool: | None |
Locatin Map:
Payment Calculator:

