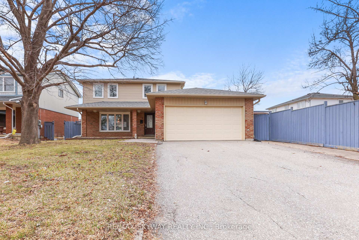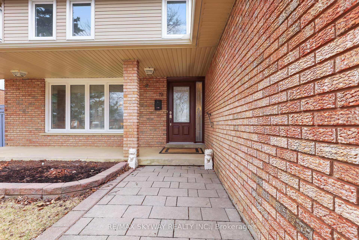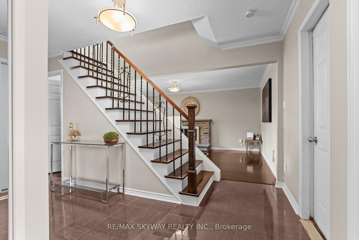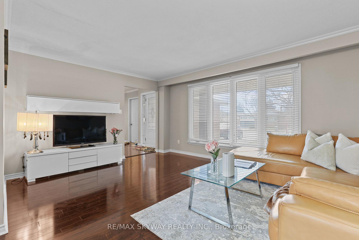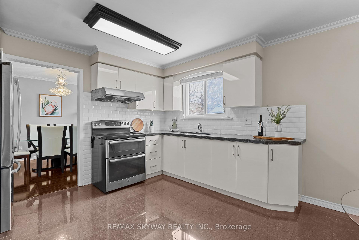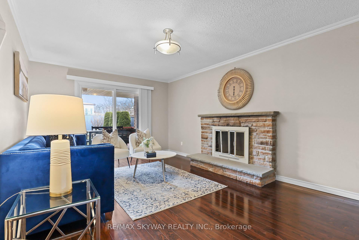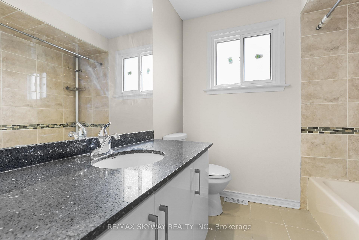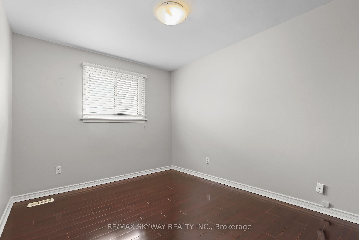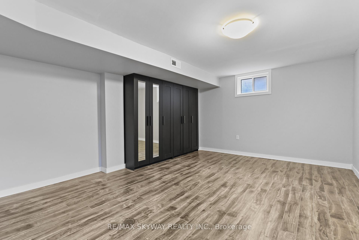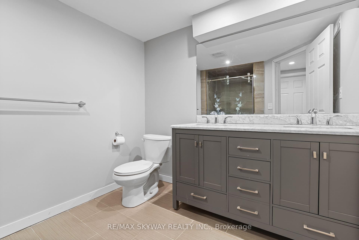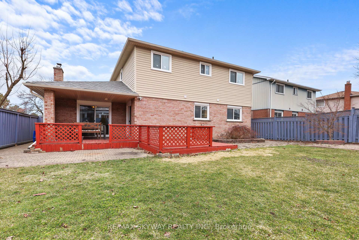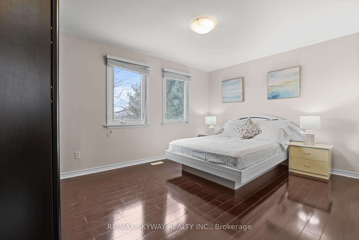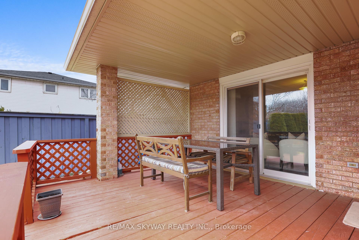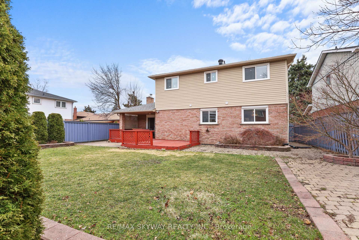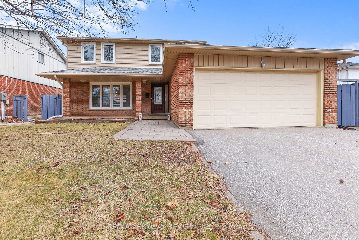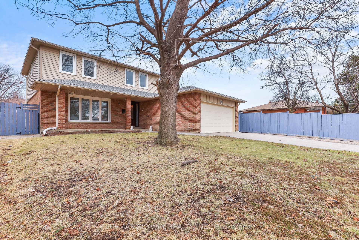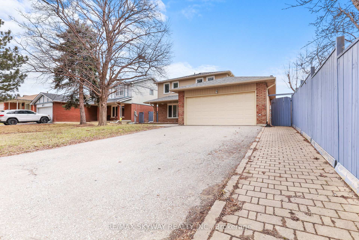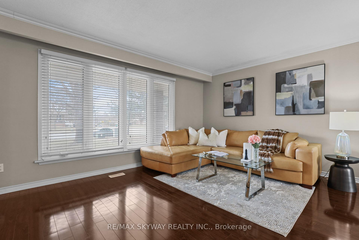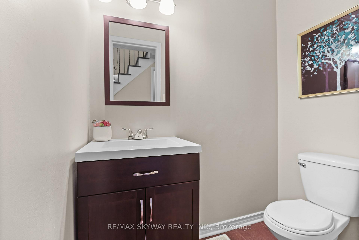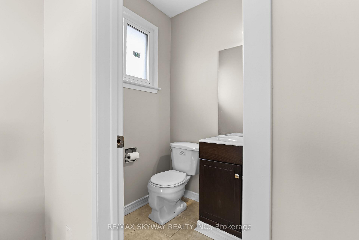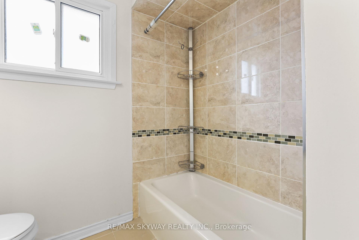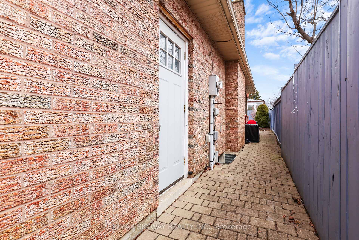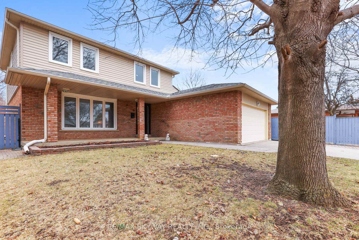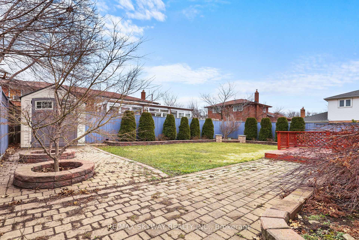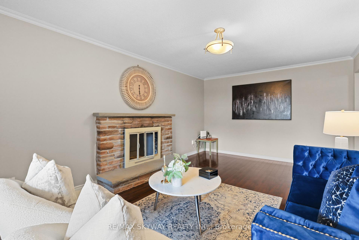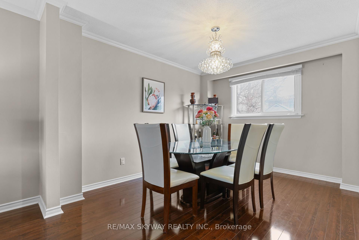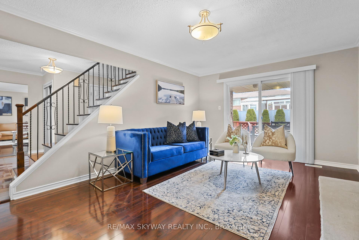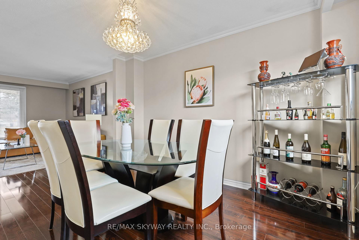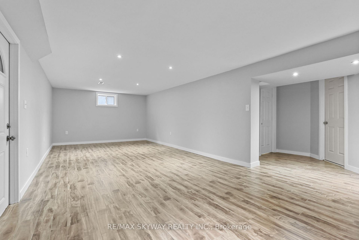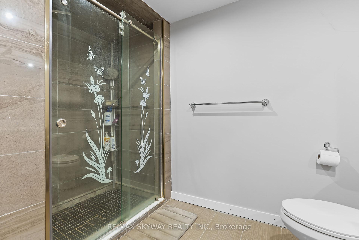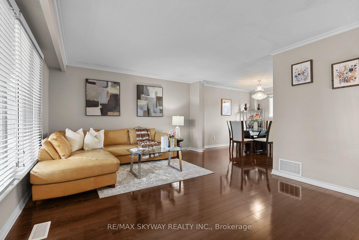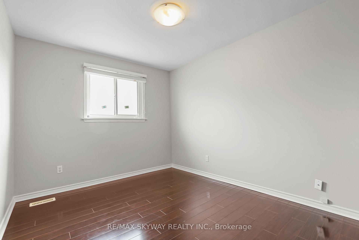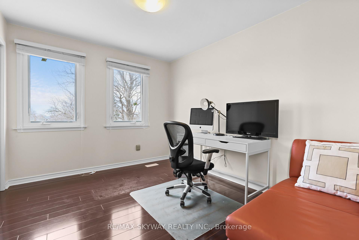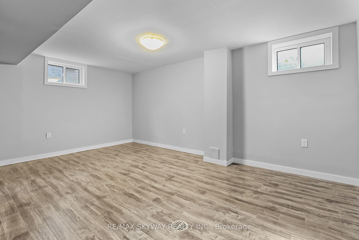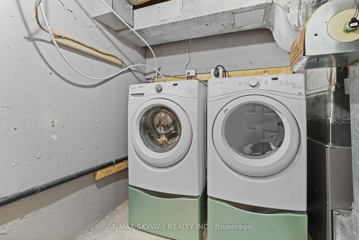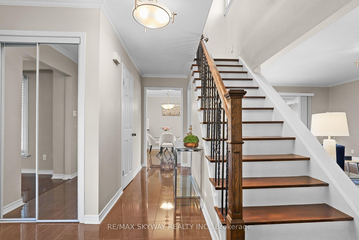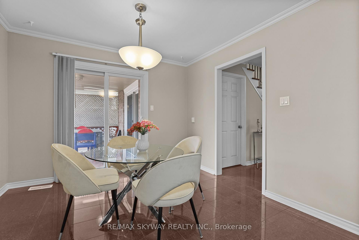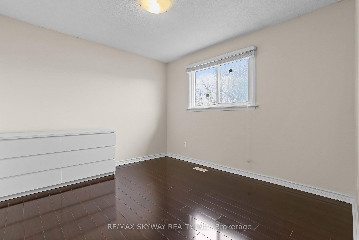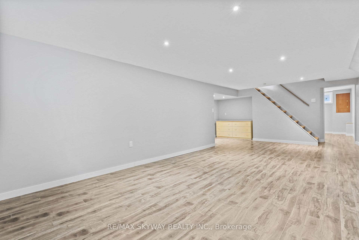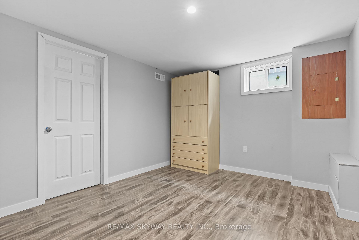$999,900
Available - For Sale
Listing ID: W12087078
19 Mackay Stre North , Brampton, L6S 2Z9, Peel
| Spacious 4-Bedroom Home with Basement & Outdoor Entertainment Area in Brampton! Welcome to 19 Mackay Street North, a charming 4-bedroom, 3-bathroom home in the heart of Brampton, offering the perfect blend of comfort, style, and outdoor living. Step inside to find bright and spacious living areas, a well-designed kitchen, and generously sized bedrooms, perfect for families of all sizes. The basement adds extra flexibility ideal for a home office, entertainment space, or guest suite. Outside, you'll discover a fantastic recreation area, perfect for summer barbecues, outdoor dining, or simply relaxing with family and friends. Whether you are hosting a gathering or enjoying a quiet evening under the stars, this space is designed for making lasting memories. Located in a family-friendly neighborhood, this home is just minutes from schools, parks, shopping centers, and major highways, making daily life both convenient and enjoyable. Don't miss out on this incredible opportunity book your private viewing today! |
| Price | $999,900 |
| Taxes: | $5401.00 |
| Assessment Year: | 2024 |
| Occupancy: | Owner |
| Address: | 19 Mackay Stre North , Brampton, L6S 2Z9, Peel |
| Directions/Cross Streets: | Bovaird Dr / Dixie Rd |
| Rooms: | 7 |
| Rooms +: | 2 |
| Bedrooms: | 4 |
| Bedrooms +: | 2 |
| Family Room: | T |
| Basement: | Finished |
| Level/Floor | Room | Length(ft) | Width(ft) | Descriptions | |
| Room 1 | Living Ro | Laminate | |||
| Room 2 | Dining Ro | ||||
| Room 3 | Family Ro | ||||
| Room 4 | Kitchen | ||||
| Room 5 | Breakfast | ||||
| Room 6 | Primary B | ||||
| Room 7 | Bedroom 2 | ||||
| Room 8 | Bedroom 3 | ||||
| Room 9 | Bedroom 4 | ||||
| Room 10 | Living Ro | ||||
| Room 11 | Bedroom | ||||
| Room 12 | Bedroom | ||||
| Room 13 | Laundry |
| Washroom Type | No. of Pieces | Level |
| Washroom Type 1 | 2 | Ground |
| Washroom Type 2 | 4 | Second |
| Washroom Type 3 | 2 | Second |
| Washroom Type 4 | 3 | Basement |
| Washroom Type 5 | 0 |
| Total Area: | 0.00 |
| Property Type: | Detached |
| Style: | 2-Storey |
| Exterior: | Brick, Aluminum Siding |
| Garage Type: | Attached |
| Drive Parking Spaces: | 4 |
| Pool: | None |
| Approximatly Square Footage: | 1500-2000 |
| CAC Included: | N |
| Water Included: | N |
| Cabel TV Included: | N |
| Common Elements Included: | N |
| Heat Included: | N |
| Parking Included: | N |
| Condo Tax Included: | N |
| Building Insurance Included: | N |
| Fireplace/Stove: | Y |
| Heat Type: | Forced Air |
| Central Air Conditioning: | Central Air |
| Central Vac: | N |
| Laundry Level: | Syste |
| Ensuite Laundry: | F |
| Elevator Lift: | False |
| Sewers: | Sewer |
$
%
Years
This calculator is for demonstration purposes only. Always consult a professional
financial advisor before making personal financial decisions.
| Although the information displayed is believed to be accurate, no warranties or representations are made of any kind. |
| RE/MAX SKYWAY REALTY INC. |
|
|
%20Edited%20For%20IPRO%20May%2029%202014.jpg?src=Custom)
Mohini Persaud
Broker Of Record
Bus:
905-796-5200
| Book Showing | Email a Friend |
Jump To:
At a Glance:
| Type: | Freehold - Detached |
| Area: | Peel |
| Municipality: | Brampton |
| Neighbourhood: | Central Park |
| Style: | 2-Storey |
| Tax: | $5,401 |
| Beds: | 4+2 |
| Baths: | 4 |
| Fireplace: | Y |
| Pool: | None |
Locatin Map:
Payment Calculator:

