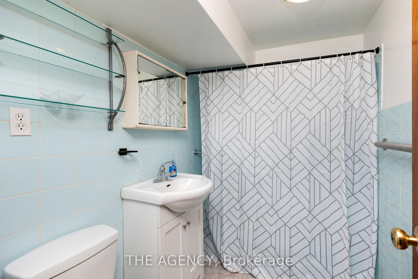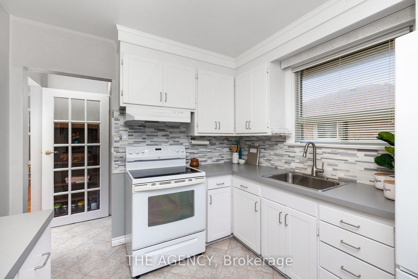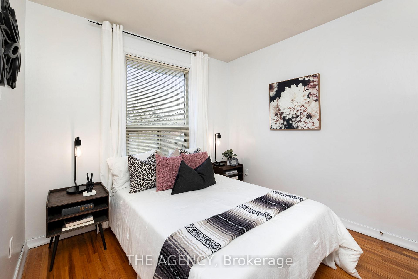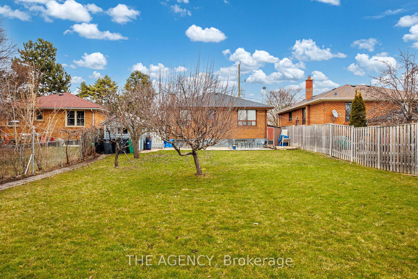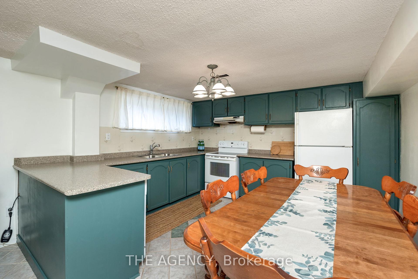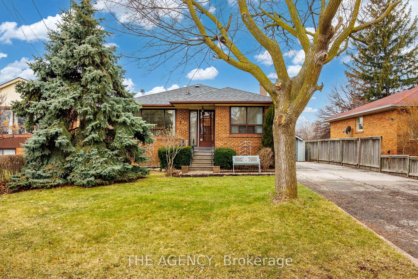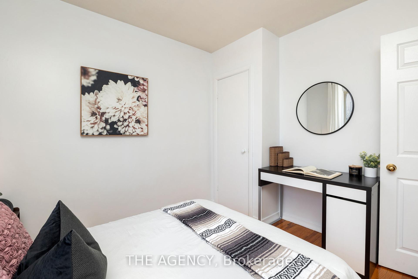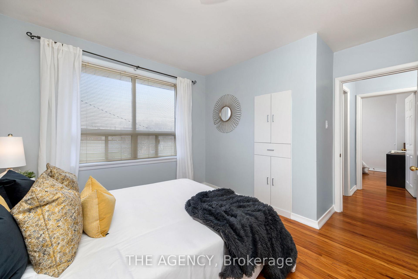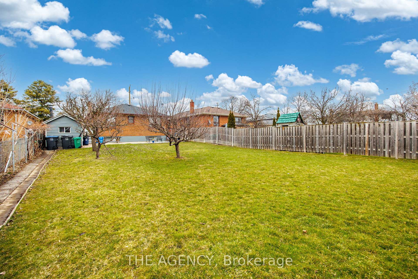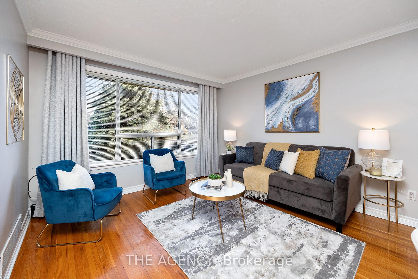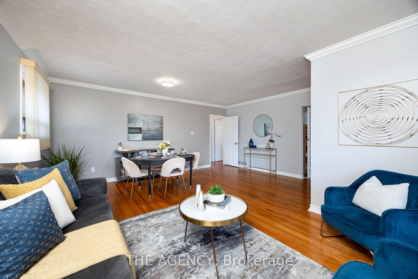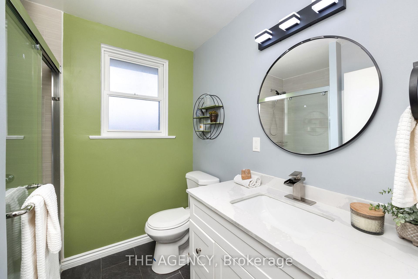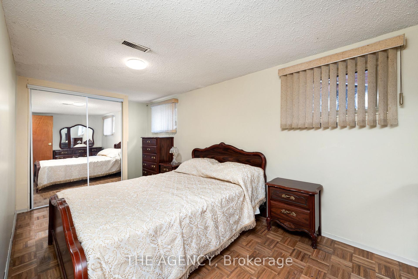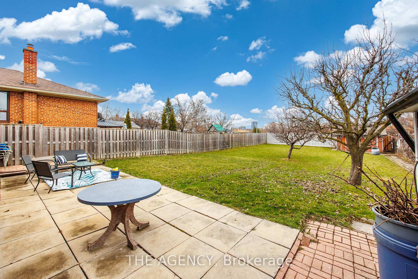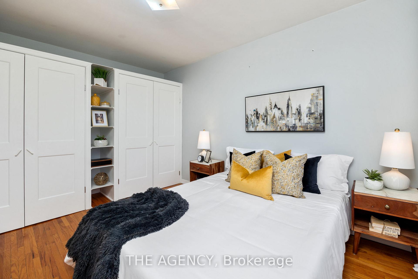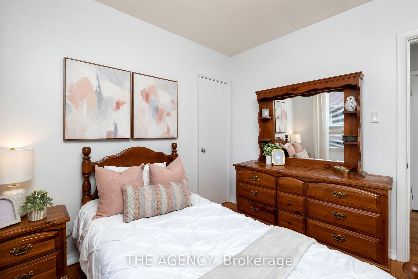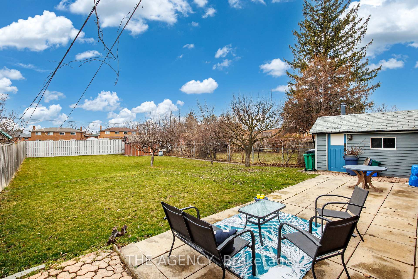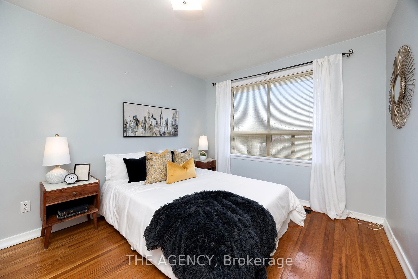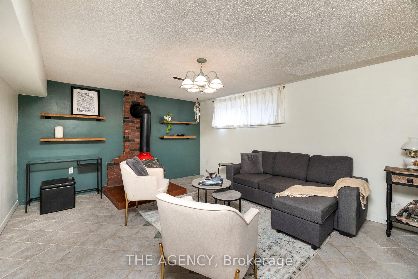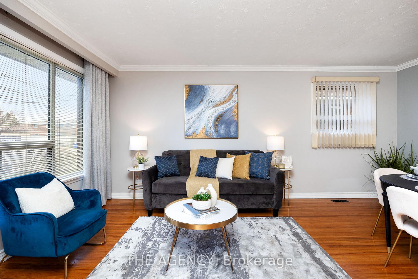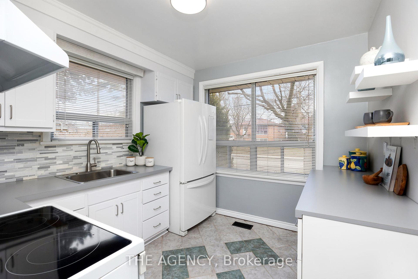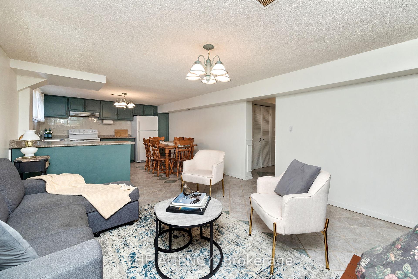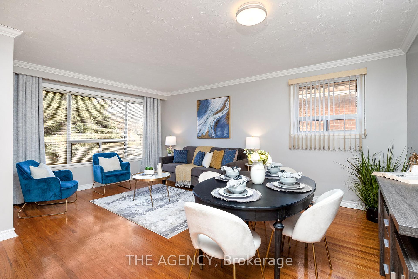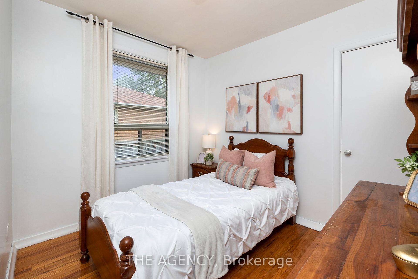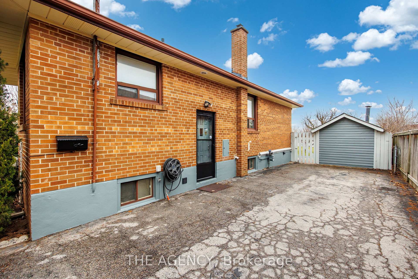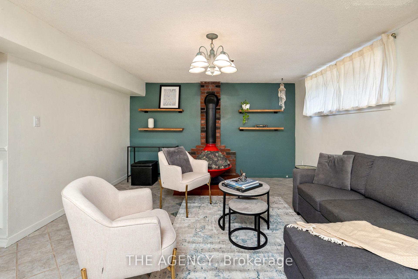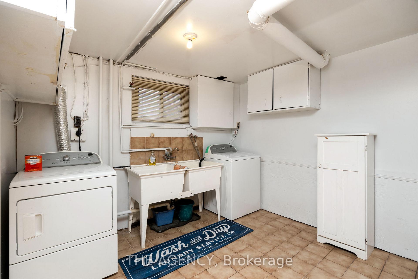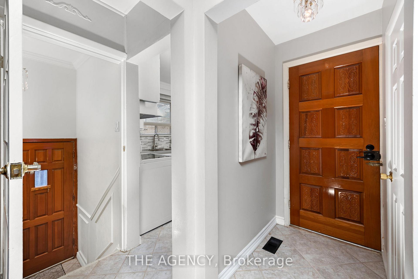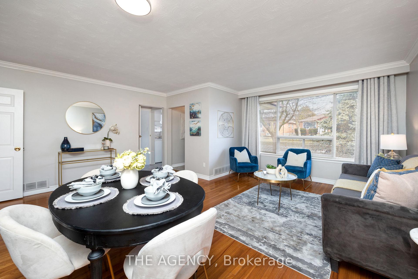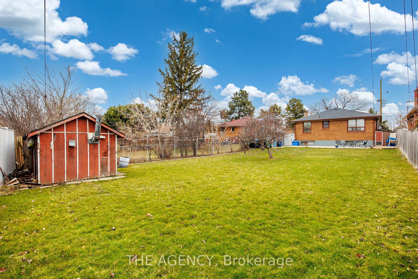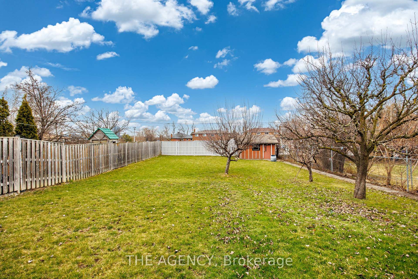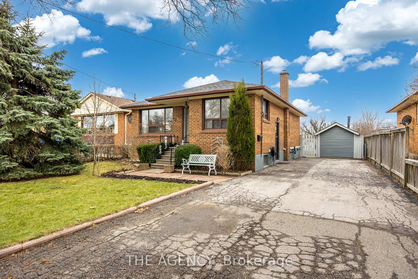$889,999
Available - For Sale
Listing ID: W12085565
85 Post Road , Brampton, L6V 1X3, Peel
| Charming All-Brick Bungalow on Quiet Brampton Cul-de-Sac Welcome to this delightful all-brick 3+1 bedroom bungalow, ideally located on a quiet cul-de-sac in a family-friendly Brampton neighborhood. Move-in ready and filled with potential, this home is perfect for first-time buyers, young families, or savvy investors. The fully finished basement features a separate entrance and an in-law suite, offering flexible living arrangements for multigenerational families or an excellent opportunity for rental income.Situated on an expansive lot, the property provides ample space for a potential garden suite (subject to city approval). Enjoy the convenience of being close to schools, parks, shopping, and essential amenities. Just minutes from downtown Brampton and the GO Train station, this home combines comfort, convenience, and exciting future potential. |
| Price | $889,999 |
| Taxes: | $4771.00 |
| Assessment Year: | 2024 |
| Occupancy: | Vacant |
| Address: | 85 Post Road , Brampton, L6V 1X3, Peel |
| Directions/Cross Streets: | Vodden Street E & Centre Street N |
| Rooms: | 6 |
| Rooms +: | 3 |
| Bedrooms: | 3 |
| Bedrooms +: | 1 |
| Family Room: | F |
| Basement: | Apartment, Separate Ent |
| Level/Floor | Room | Length(ft) | Width(ft) | Descriptions | |
| Room 1 | Main | Kitchen | 9.18 | 9.97 | Large Window, Updated, Backsplash |
| Room 2 | Main | Living Ro | 11.61 | 9.84 | Combined w/Dining, Large Window, Hardwood Floor |
| Room 3 | Main | Dining Ro | 18.37 | 9.84 | Combined w/Living, Hardwood Floor, Large Window |
| Room 4 | Main | Primary B | 9.87 | 11.55 | B/I Closet, Overlooks Backyard, Hardwood Floor |
| Room 5 | Main | Bedroom 2 | 10.5 | 9.28 | Closet, Large Window, Hardwood Floor |
| Room 6 | Main | Bedroom 3 | 9.18 | 6.56 | Hardwood Floor, Closet, Large Window |
| Room 7 | Basement | Kitchen | 11.71 | 12.5 | Family Size Kitchen, Backsplash, Eat-in Kitchen |
| Room 8 | Basement | Living Ro | 15.38 | 12.5 | Open Concept, Window, Tile Floor |
| Room 9 | Basement | Bedroom 4 | 8.17 | 15.94 | Large Window, Parquet, Closet |
| Washroom Type | No. of Pieces | Level |
| Washroom Type 1 | 3 | Main |
| Washroom Type 2 | 4 | Basement |
| Washroom Type 3 | 0 | |
| Washroom Type 4 | 0 | |
| Washroom Type 5 | 0 | |
| Washroom Type 6 | 3 | Main |
| Washroom Type 7 | 4 | Basement |
| Washroom Type 8 | 0 | |
| Washroom Type 9 | 0 | |
| Washroom Type 10 | 0 |
| Total Area: | 0.00 |
| Property Type: | Detached |
| Style: | Bungalow |
| Exterior: | Brick |
| Garage Type: | None |
| (Parking/)Drive: | Available, |
| Drive Parking Spaces: | 6 |
| Park #1 | |
| Parking Type: | Available, |
| Park #2 | |
| Parking Type: | Available |
| Park #3 | |
| Parking Type: | Private |
| Pool: | None |
| Approximatly Square Footage: | 700-1100 |
| CAC Included: | N |
| Water Included: | N |
| Cabel TV Included: | N |
| Common Elements Included: | N |
| Heat Included: | N |
| Parking Included: | N |
| Condo Tax Included: | N |
| Building Insurance Included: | N |
| Fireplace/Stove: | N |
| Heat Type: | Forced Air |
| Central Air Conditioning: | Central Air |
| Central Vac: | N |
| Laundry Level: | Syste |
| Ensuite Laundry: | F |
| Sewers: | Sewer |
$
%
Years
This calculator is for demonstration purposes only. Always consult a professional
financial advisor before making personal financial decisions.
| Although the information displayed is believed to be accurate, no warranties or representations are made of any kind. |
| THE AGENCY |
|
|
%20Edited%20For%20IPRO%20May%2029%202014.jpg?src=Custom)
Mohini Persaud
Broker Of Record
Bus:
905-796-5200
| Book Showing | Email a Friend |
Jump To:
At a Glance:
| Type: | Freehold - Detached |
| Area: | Peel |
| Municipality: | Brampton |
| Neighbourhood: | Brampton North |
| Style: | Bungalow |
| Tax: | $4,771 |
| Beds: | 3+1 |
| Baths: | 2 |
| Fireplace: | N |
| Pool: | None |
Locatin Map:
Payment Calculator:

