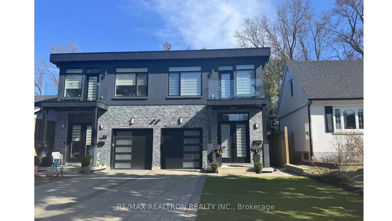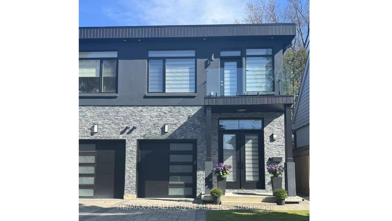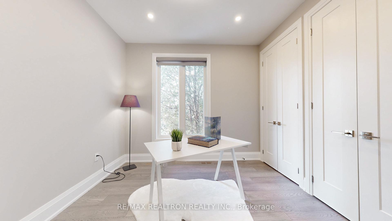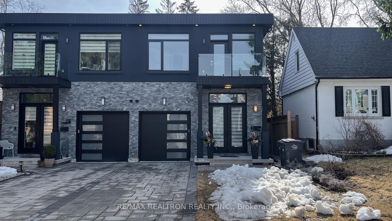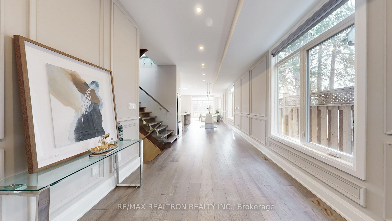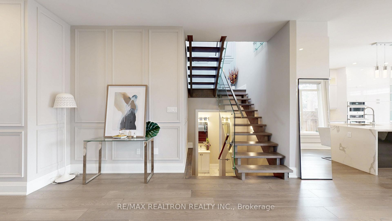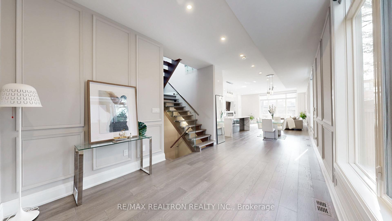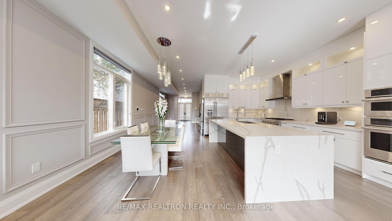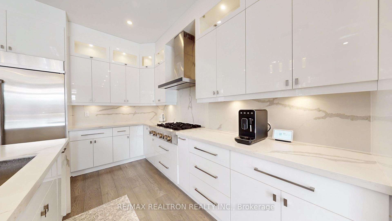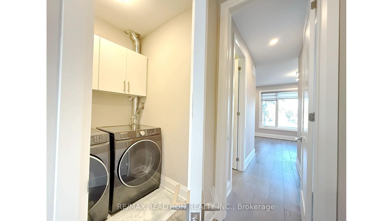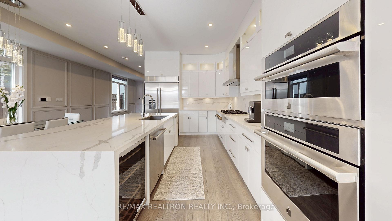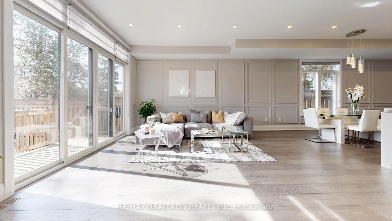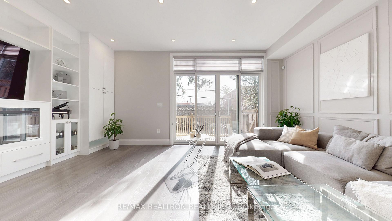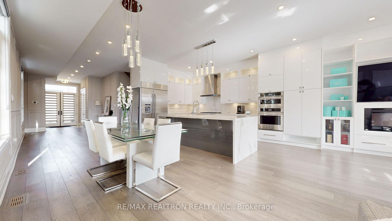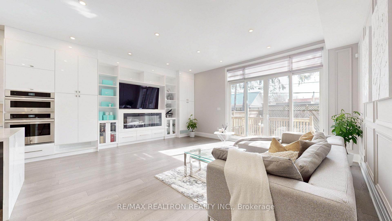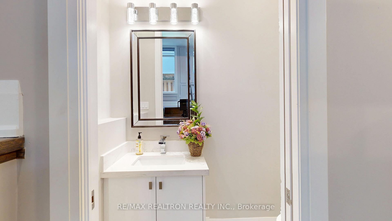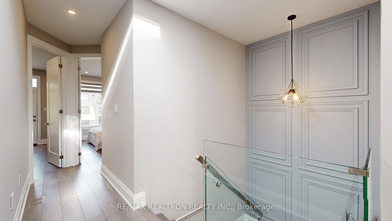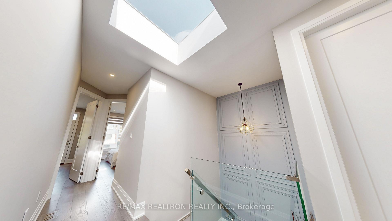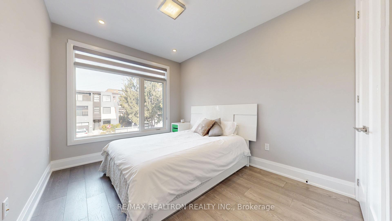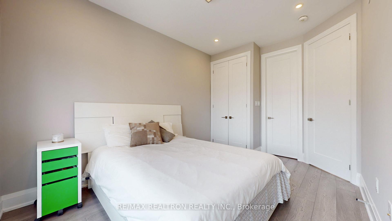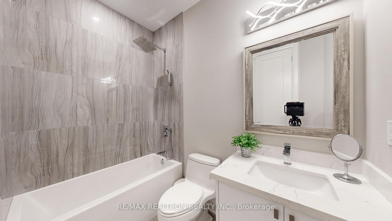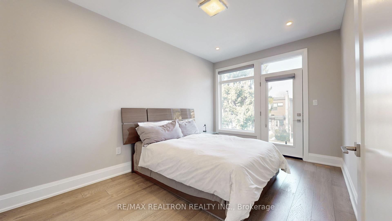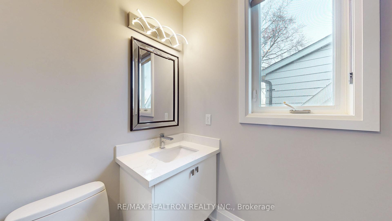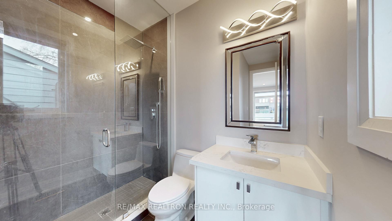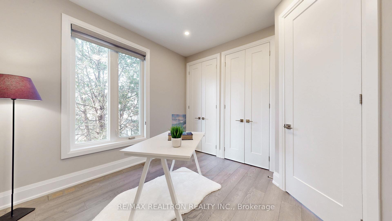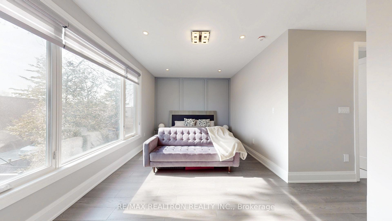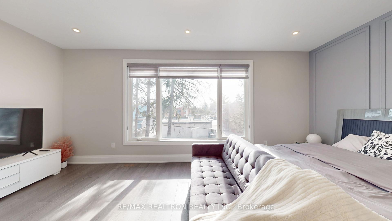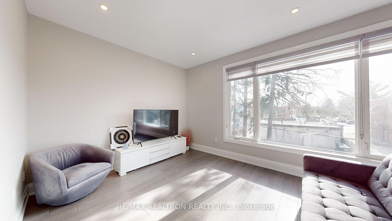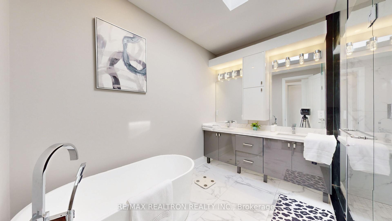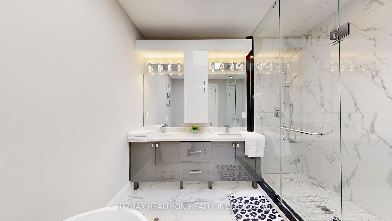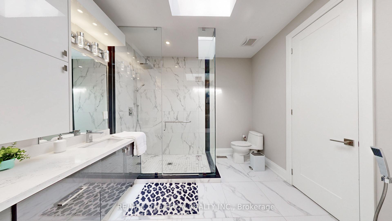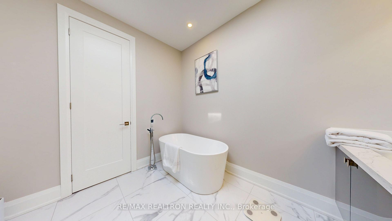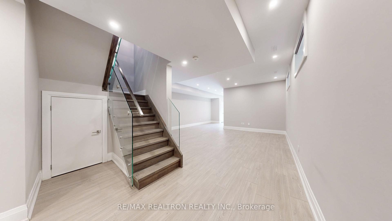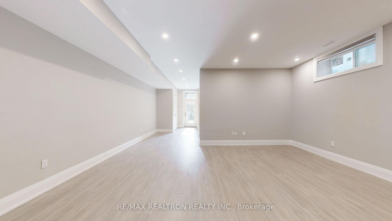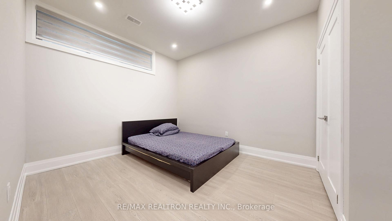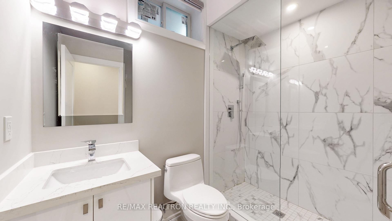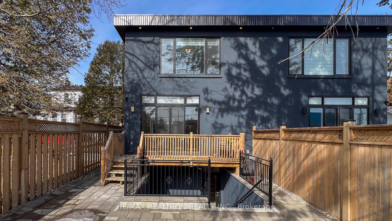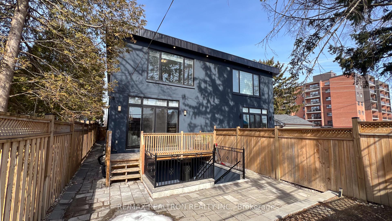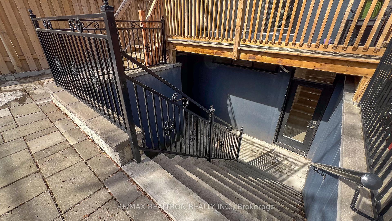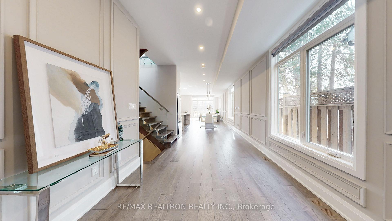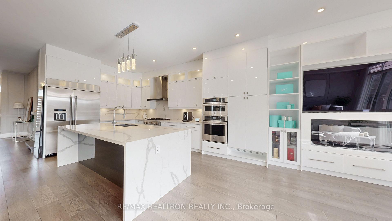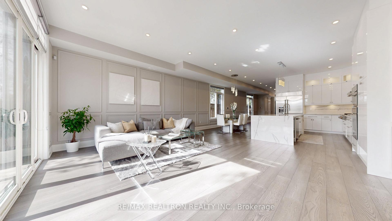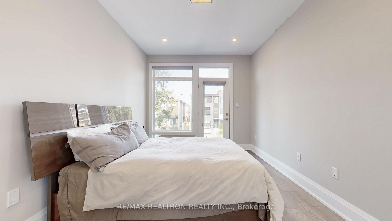$2,299,000
Available - For Sale
Listing ID: W12082901
25-A Tecumseth Aven , Mississauga, L5G 1K5, Peel
| **Exquisite 4+1 Bed, 6 Bath Semi-Detached Home in the Prestigious Port Credit Community! Boasting Over 3,500 Sq. Ft. of Luxurious Living Space with a Rare Walk-Up Basement, This Stunning Residence Showcases a Gorgeous Interior Design with Premium Finishes Throughout. Rare 4-Bedroom Layout with 4 Full Bathrooms on the Second Floor, Complemented by Two Skylights & Elegant Pot Lights. A Chef-Inspired Kitchen Features Top-of-the-Line Appliances, Full-Height Cabinets, a Spacious Center Island, Quartz Countertops & a Custom Backsplash. The Dazzling Family Room is Adorned with an Electric Fireplace, Custom Millwork & a Walkout to the Backyard, Extending to a Beautiful Deck for Seamless Indoor-Outdoor Living. Highlighted by a Rare Built-In Floating Staircase, Adding a Bold Architectural Statement. Minutes to Highway Access, Surrounded by High-End Amenities, Trendy Restaurants, and a Sophisticated Lifestyle. Close to Renowned Private Schools. Unbeatable Location Just a Short Walk to the Lake, Parks & the Vibrant Energy of Port Credit Village! |
| Price | $2,299,000 |
| Taxes: | $8169.58 |
| Occupancy: | Owner |
| Address: | 25-A Tecumseth Aven , Mississauga, L5G 1K5, Peel |
| Directions/Cross Streets: | Lakeshore And Hurontario |
| Rooms: | 10 |
| Bedrooms: | 4 |
| Bedrooms +: | 1 |
| Family Room: | T |
| Basement: | Finished, Walk-Out |
| Level/Floor | Room | Length(ft) | Width(ft) | Descriptions | |
| Room 1 | Main | Living Ro | 7.97 | 16.14 | Hardwood Floor, Pot Lights |
| Room 2 | Main | Dining Ro | 9.97 | 15.97 | Hardwood Floor, Pot Lights |
| Room 3 | Main | Family Ro | 18.79 | 17.68 | Hardwood Floor, Fireplace, W/O To Deck |
| Room 4 | Main | Kitchen | 9.58 | 17.97 | Hardwood Floor, Quartz Counter, Stainless Steel Appl |
| Room 5 | Second | Primary B | 18.79 | 10.99 | Hardwood Floor, 5 Pc Ensuite, Walk-In Closet(s) |
| Room 6 | Second | Bedroom 2 | 9.02 | 11.68 | Hardwood Floor, 3 Pc Ensuite |
| Room 7 | Second | Bedroom 3 | 9.38 | 12.4 | Hardwood Floor, 4 Pc Ensuite, Balcony |
| Room 8 | Second | Bedroom 4 | 9.28 | 11.97 | Hardwood Floor, Closet |
| Washroom Type | No. of Pieces | Level |
| Washroom Type 1 | 2 | |
| Washroom Type 2 | 4 | |
| Washroom Type 3 | 3 | |
| Washroom Type 4 | 5 | |
| Washroom Type 5 | 0 |
| Total Area: | 0.00 |
| Approximatly Age: | 0-5 |
| Property Type: | Semi-Detached |
| Style: | 2-Storey |
| Exterior: | Stone, Stucco (Plaster) |
| Garage Type: | Attached |
| (Parking/)Drive: | Private |
| Drive Parking Spaces: | 2 |
| Park #1 | |
| Parking Type: | Private |
| Park #2 | |
| Parking Type: | Private |
| Pool: | None |
| Approximatly Age: | 0-5 |
| Approximatly Square Footage: | 3000-3500 |
| Property Features: | Lake/Pond, Marina |
| CAC Included: | N |
| Water Included: | N |
| Cabel TV Included: | N |
| Common Elements Included: | N |
| Heat Included: | N |
| Parking Included: | N |
| Condo Tax Included: | N |
| Building Insurance Included: | N |
| Fireplace/Stove: | Y |
| Heat Type: | Forced Air |
| Central Air Conditioning: | Central Air |
| Central Vac: | N |
| Laundry Level: | Syste |
| Ensuite Laundry: | F |
| Sewers: | Sewer |
$
%
Years
This calculator is for demonstration purposes only. Always consult a professional
financial advisor before making personal financial decisions.
| Although the information displayed is believed to be accurate, no warranties or representations are made of any kind. |
| RE/MAX REALTRON REALTY INC. |
|
|
%20Edited%20For%20IPRO%20May%2029%202014.jpg?src=Custom)
Mohini Persaud
Broker Of Record
Bus:
905-796-5200
| Book Showing | Email a Friend |
Jump To:
At a Glance:
| Type: | Freehold - Semi-Detached |
| Area: | Peel |
| Municipality: | Mississauga |
| Neighbourhood: | Port Credit |
| Style: | 2-Storey |
| Approximate Age: | 0-5 |
| Tax: | $8,169.58 |
| Beds: | 4+1 |
| Baths: | 6 |
| Fireplace: | Y |
| Pool: | None |
Locatin Map:
Payment Calculator:

