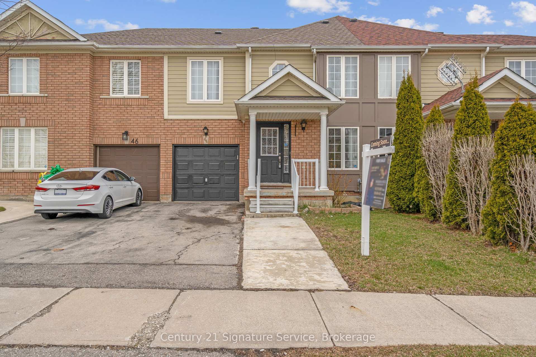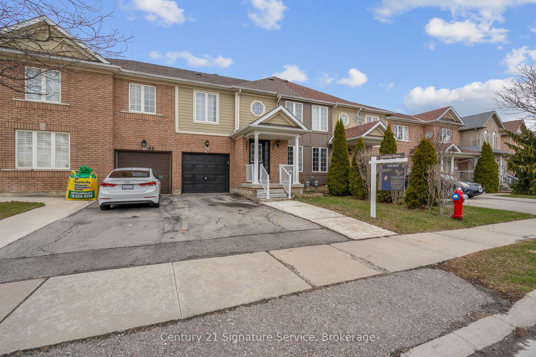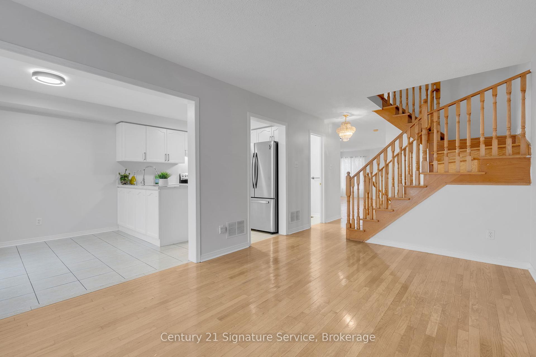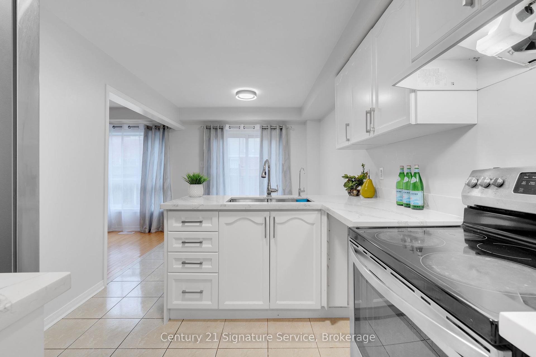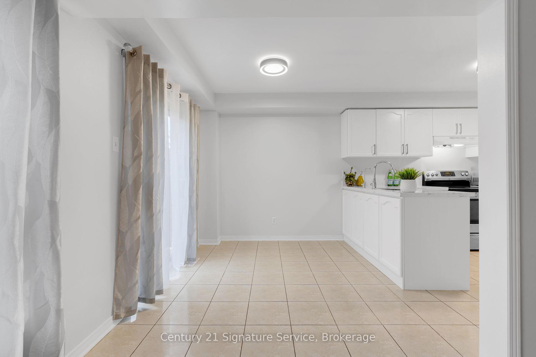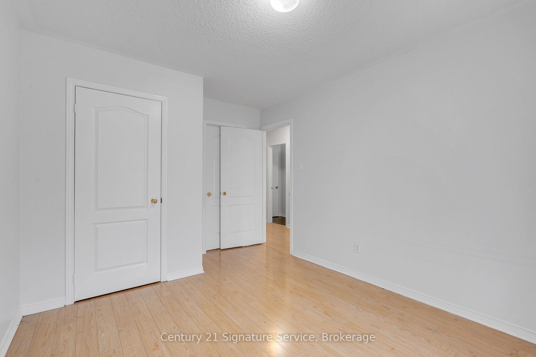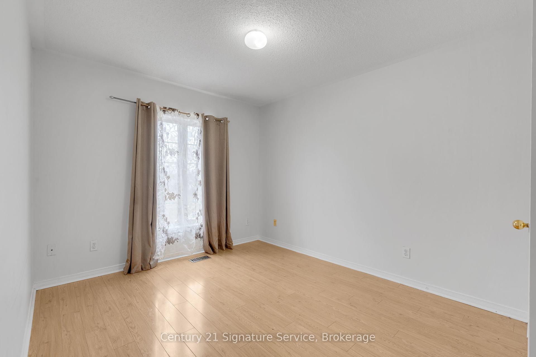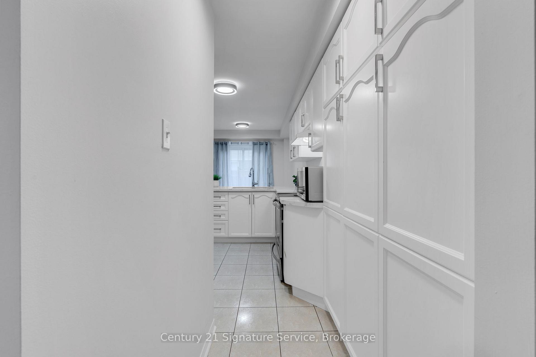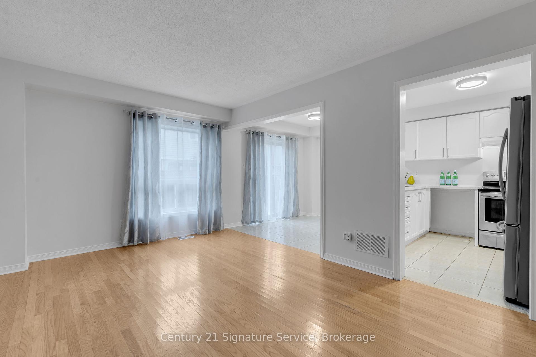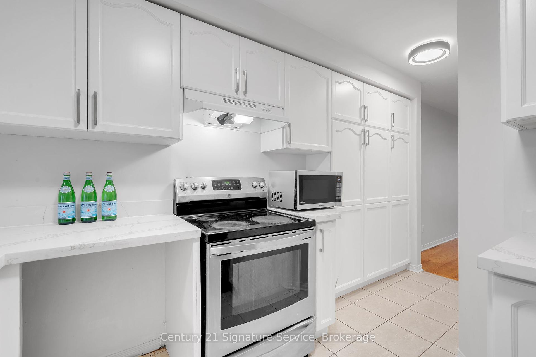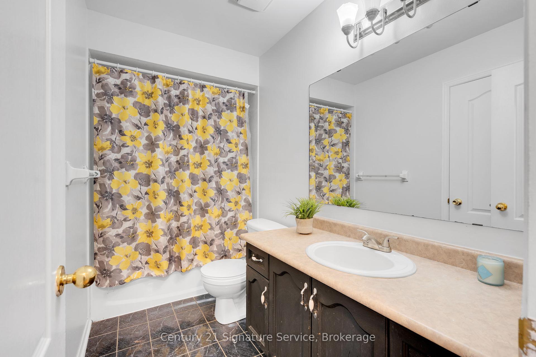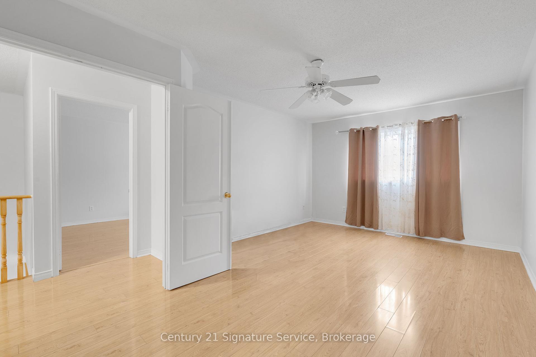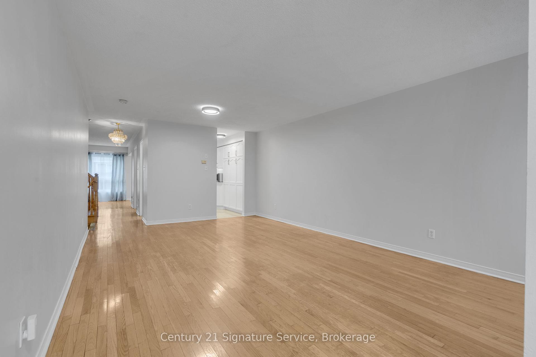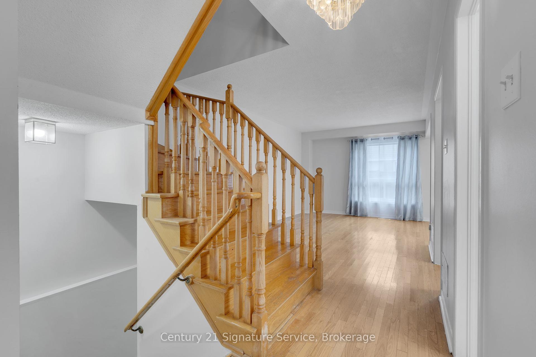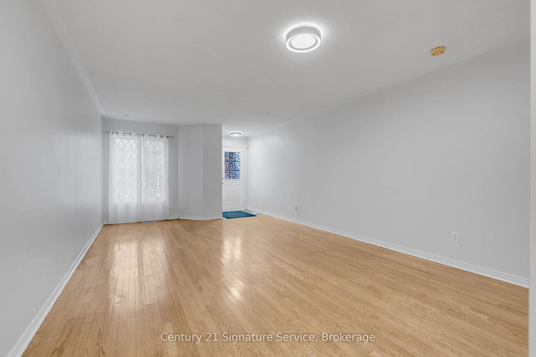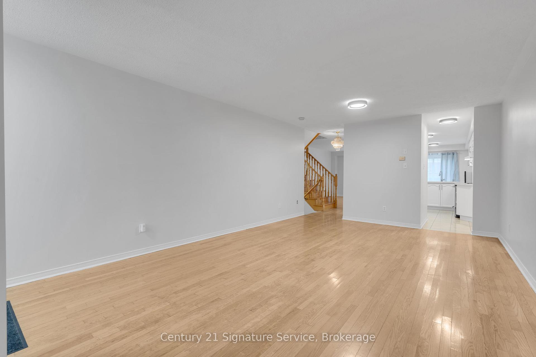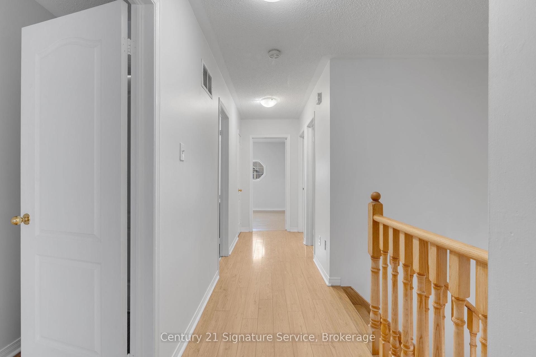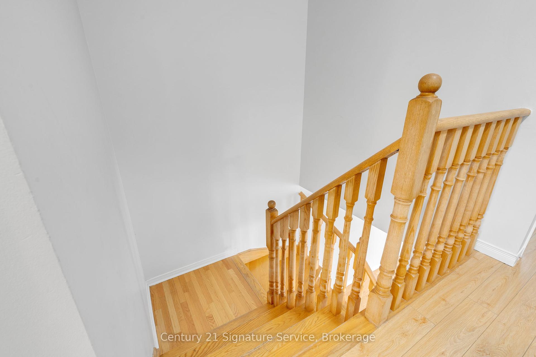$919,000
Available - For Sale
Listing ID: W12079100
44 Bramfield Stre , Brampton, L7A 2W2, Peel
| 4 Bedroom freehold town home 2115 square feet nestled in one of Brampton's most desirable communities. perfect blend of comfort, style, and functionality for families or anyone looking for a warm and inviting place to call home. Step inside to discover a thoughtfully designed layout featuring a living and dining room, and a family room over looking the kitchen, 4 generously sized bedrooms, 2 1/2 bathrooms, and a modern new kitchen complete with stainless steel appliances, granite countertops, and ample cabinet space. , Partially finished basement . Located close to schools, parks, shopping, public transit, and major highways, |
| Price | $919,000 |
| Taxes: | $5082.00 |
| Occupancy: | Owner |
| Address: | 44 Bramfield Stre , Brampton, L7A 2W2, Peel |
| Directions/Cross Streets: | CHINGUACOUSY RD & Sandalwood Pkwy W |
| Rooms: | 9 |
| Bedrooms: | 4 |
| Bedrooms +: | 0 |
| Family Room: | T |
| Basement: | Partially Fi |
| Level/Floor | Room | Length(ft) | Width(ft) | Descriptions | |
| Room 1 | Main | Living Ro | 21.16 | 13.19 | Hardwood Floor, Combined w/Dining, Picture Window |
| Room 2 | Main | Dining Ro | 21.16 | 13.19 | Hardwood Floor, Combined w/Living, Open Concept |
| Room 3 | Main | Breakfast | 15.81 | 11.74 | Hardwood Floor, Picture Window, Open Concept |
| Room 4 | Main | Kitchen | 16.56 | 8.95 | Ceramic Floor, Pantry, Combined w/Br |
| Room 5 | Main | Breakfast | 16.56 | 8.95 | Ceramic Floor, W/O To Yard, Combined w/Kitchen |
| Room 6 | Second | Primary B | 18.37 | 12 | Laminate, Walk-In Closet(s), 4 Pc Ensuite |
| Room 7 | Second | Bedroom 2 | 16.01 | 11.48 | Laminate, Walk-In Closet(s), Window |
| Room 8 | Second | Bedroom 3 | 12.99 | 9.84 | Laminate, Double Closet, Window |
| Room 9 | Second | Bedroom 4 | 13.58 | 10.92 | Laminate, Double Closet, Window |
| Washroom Type | No. of Pieces | Level |
| Washroom Type 1 | 2 | Ground |
| Washroom Type 2 | 4 | Second |
| Washroom Type 3 | 0 | |
| Washroom Type 4 | 0 | |
| Washroom Type 5 | 0 | |
| Washroom Type 6 | 2 | Ground |
| Washroom Type 7 | 4 | Second |
| Washroom Type 8 | 0 | |
| Washroom Type 9 | 0 | |
| Washroom Type 10 | 0 | |
| Washroom Type 11 | 2 | Ground |
| Washroom Type 12 | 4 | Second |
| Washroom Type 13 | 0 | |
| Washroom Type 14 | 0 | |
| Washroom Type 15 | 0 | |
| Washroom Type 16 | 2 | Ground |
| Washroom Type 17 | 4 | Second |
| Washroom Type 18 | 0 | |
| Washroom Type 19 | 0 | |
| Washroom Type 20 | 0 |
| Total Area: | 0.00 |
| Approximatly Age: | 16-30 |
| Property Type: | Att/Row/Townhouse |
| Style: | 2-Storey |
| Exterior: | Aluminum Siding, Brick Front |
| Garage Type: | Attached |
| (Parking/)Drive: | Private |
| Drive Parking Spaces: | 1 |
| Park #1 | |
| Parking Type: | Private |
| Park #2 | |
| Parking Type: | Private |
| Pool: | None |
| Approximatly Age: | 16-30 |
| Approximatly Square Footage: | 2000-2500 |
| Property Features: | Fenced Yard, Public Transit |
| CAC Included: | N |
| Water Included: | N |
| Cabel TV Included: | N |
| Common Elements Included: | N |
| Heat Included: | N |
| Parking Included: | N |
| Condo Tax Included: | N |
| Building Insurance Included: | N |
| Fireplace/Stove: | N |
| Heat Type: | Forced Air |
| Central Air Conditioning: | Central Air |
| Central Vac: | N |
| Laundry Level: | Syste |
| Ensuite Laundry: | F |
| Sewers: | Sewer |
$
%
Years
This calculator is for demonstration purposes only. Always consult a professional
financial advisor before making personal financial decisions.
| Although the information displayed is believed to be accurate, no warranties or representations are made of any kind. |
| Century 21 Signature Service |
|
|
%20Edited%20For%20IPRO%20May%2029%202014.jpg?src=Custom)
Mohini Persaud
Broker Of Record
Bus:
905-796-5200
| Book Showing | Email a Friend |
Jump To:
At a Glance:
| Type: | Freehold - Att/Row/Townhouse |
| Area: | Peel |
| Municipality: | Brampton |
| Neighbourhood: | Fletcher's Meadow |
| Style: | 2-Storey |
| Approximate Age: | 16-30 |
| Tax: | $5,082 |
| Beds: | 4 |
| Baths: | 3 |
| Fireplace: | N |
| Pool: | None |
Locatin Map:
Payment Calculator:

