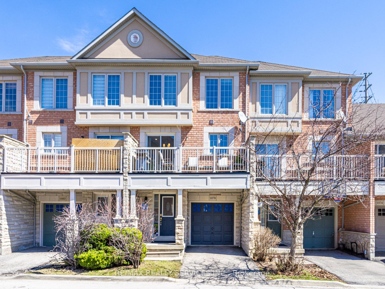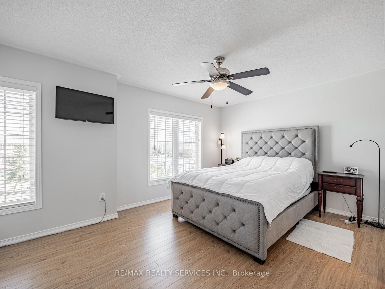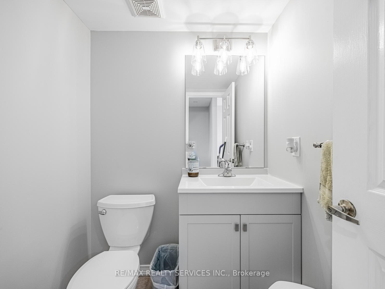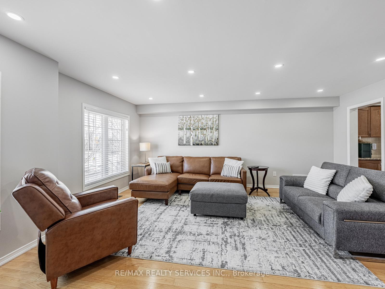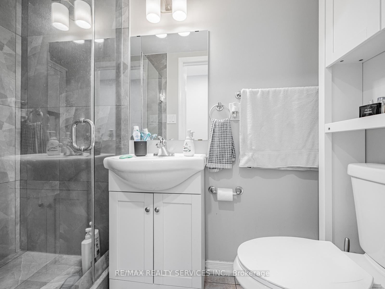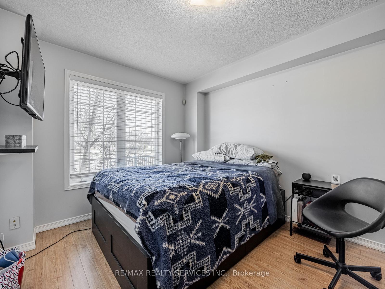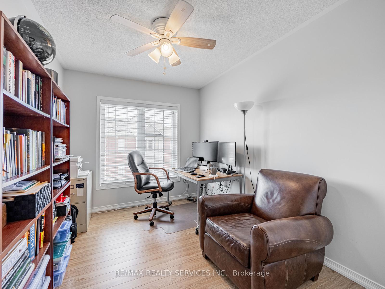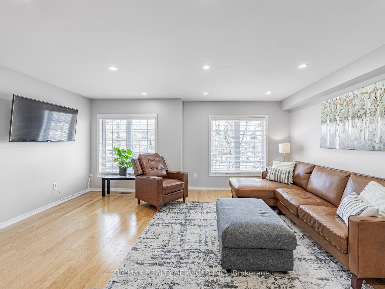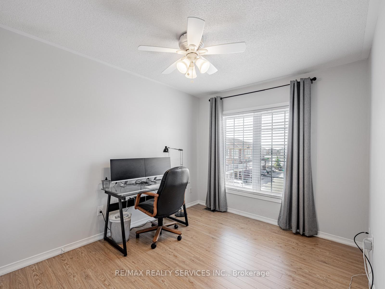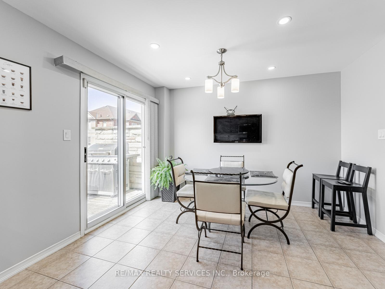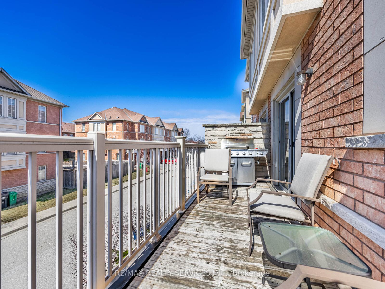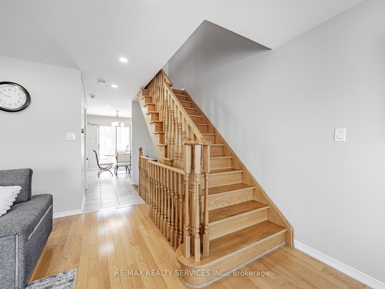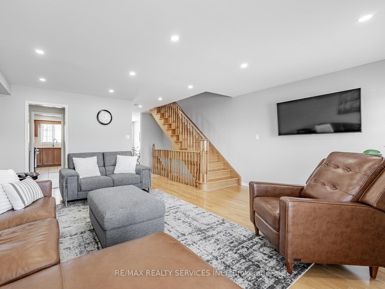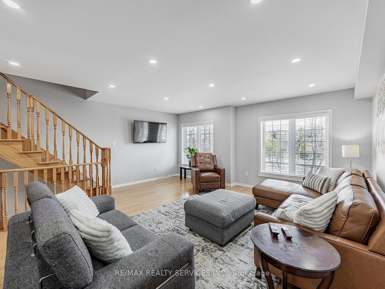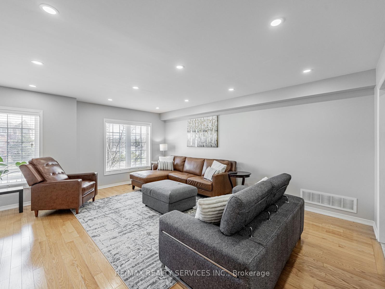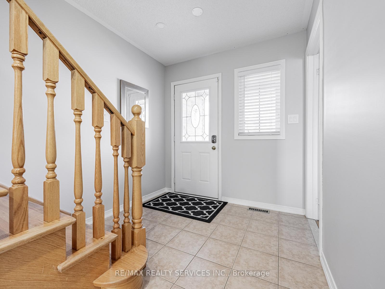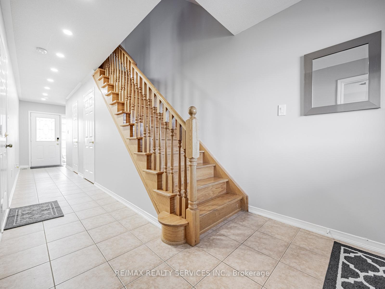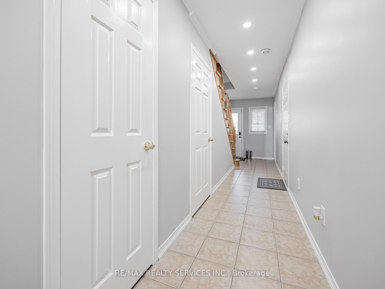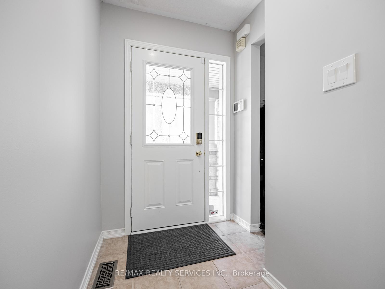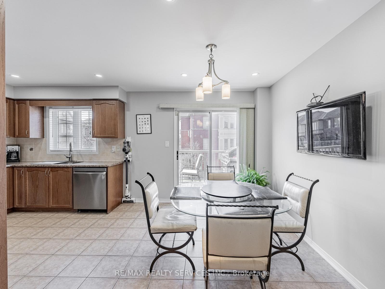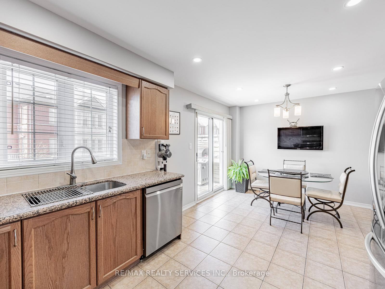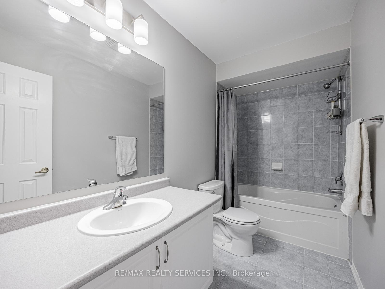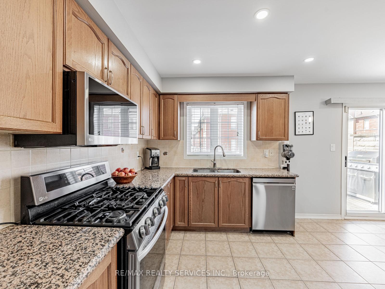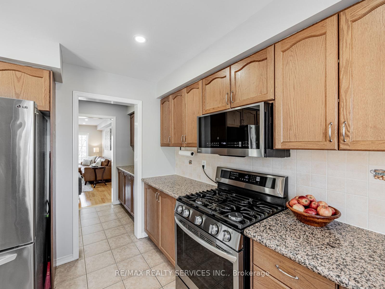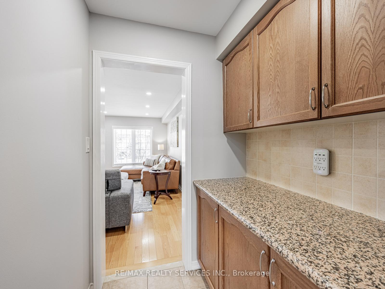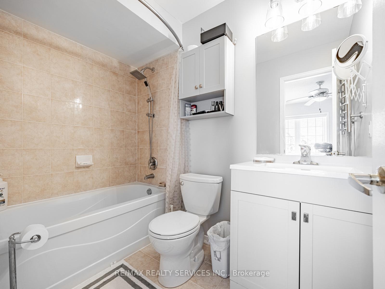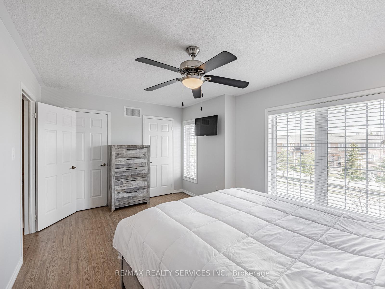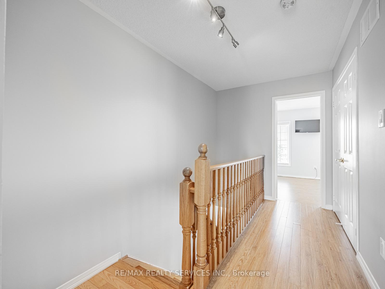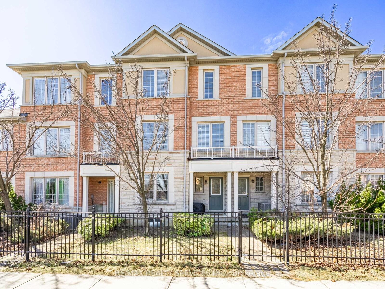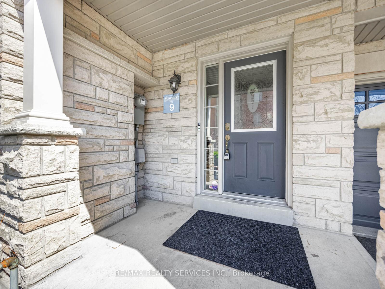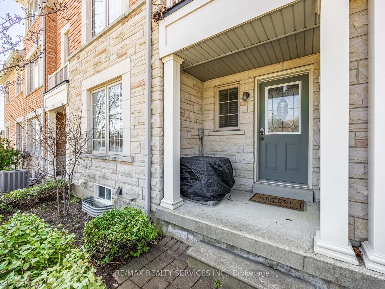$948,888
Available - For Sale
Listing ID: W12074171
1078 Felicity Cres , Mississauga, L5M 0K8, Peel
| This stunning freehold townhome offers a modern design and exceptional features. The gourmet kitchen boasts granite countertops, a breakfast bar, and a stylish backsplash. Enjoy the spacious open-concept living and dining areas with hardwood flooring and a walk-out to the balcony. The primary bedroom includes a walk-in closet and a luxurious 4-piece ensuite. Located in a highly sought-after neighborhood, this home is within walking distance to top-rated schools and close to major shopping centers, Heartland, GO Transit, and places of worship. Don't miss out on this incredible opportunity!! |
| Price | $948,888 |
| Taxes: | $5225.00 |
| Occupancy: | Owner |
| Address: | 1078 Felicity Cres , Mississauga, L5M 0K8, Peel |
| Directions/Cross Streets: | Eglinton & Terry Fox |
| Rooms: | 8 |
| Bedrooms: | 4 |
| Bedrooms +: | 0 |
| Family Room: | F |
| Basement: | Unfinished |
| Level/Floor | Room | Length(ft) | Width(ft) | Descriptions | |
| Room 1 | Main | Bedroom | 12.69 | 9.02 | Laminate, W/O To Yard |
| Room 2 | Second | Living Ro | 17.65 | 11.32 | Hardwood Floor, Combined w/Dining |
| Room 3 | Second | Dining Ro | 10.27 | 6.36 | Hardwood Floor, Combined w/Living |
| Room 4 | Second | Kitchen | 10.89 | 9.94 | Ceramic Floor, Granite Counters |
| Room 5 | Second | Breakfast | 10.82 | 6.59 | Ceramic Floor, W/O To Balcony |
| Room 6 | Third | Primary B | 15.68 | 11.12 | Laminate, 4 Pc Ensuite, Walk-In Closet(s) |
| Room 7 | Third | Bedroom 2 | 13.68 | 6.72 | Laminate, Closet, Window |
| Room 8 | Third | Bedroom 3 | 10.82 | 8.59 | Laminate, Window, Window |
| Washroom Type | No. of Pieces | Level |
| Washroom Type 1 | 4 | Third |
| Washroom Type 2 | 3 | Ground |
| Washroom Type 3 | 2 | Second |
| Washroom Type 4 | 0 | |
| Washroom Type 5 | 0 |
| Total Area: | 0.00 |
| Approximatly Age: | 16-30 |
| Property Type: | Att/Row/Townhouse |
| Style: | 3-Storey |
| Exterior: | Brick |
| Garage Type: | Built-In |
| (Parking/)Drive: | Private |
| Drive Parking Spaces: | 1 |
| Park #1 | |
| Parking Type: | Private |
| Park #2 | |
| Parking Type: | Private |
| Pool: | None |
| Approximatly Age: | 16-30 |
| Approximatly Square Footage: | 1500-2000 |
| Property Features: | Golf, Hospital |
| CAC Included: | N |
| Water Included: | N |
| Cabel TV Included: | N |
| Common Elements Included: | N |
| Heat Included: | N |
| Parking Included: | N |
| Condo Tax Included: | N |
| Building Insurance Included: | N |
| Fireplace/Stove: | N |
| Heat Type: | Forced Air |
| Central Air Conditioning: | Central Air |
| Central Vac: | N |
| Laundry Level: | Syste |
| Ensuite Laundry: | F |
| Sewers: | Sewer |
$
%
Years
This calculator is for demonstration purposes only. Always consult a professional
financial advisor before making personal financial decisions.
| Although the information displayed is believed to be accurate, no warranties or representations are made of any kind. |
| RE/MAX REALTY SERVICES INC. |
|
|
%20Edited%20For%20IPRO%20May%2029%202014.jpg?src=Custom)
Mohini Persaud
Broker Of Record
Bus:
905-796-5200
| Virtual Tour | Book Showing | Email a Friend |
Jump To:
At a Glance:
| Type: | Freehold - Att/Row/Townhouse |
| Area: | Peel |
| Municipality: | Mississauga |
| Neighbourhood: | East Credit |
| Style: | 3-Storey |
| Approximate Age: | 16-30 |
| Tax: | $5,225 |
| Beds: | 4 |
| Baths: | 4 |
| Fireplace: | N |
| Pool: | None |
Locatin Map:
Payment Calculator:

