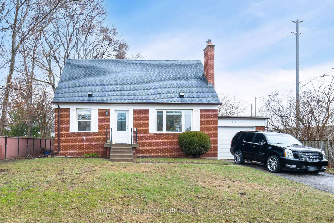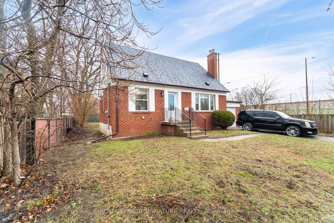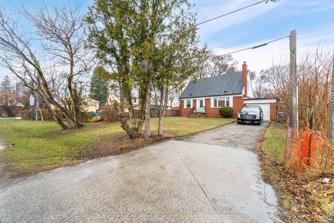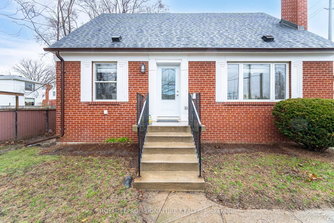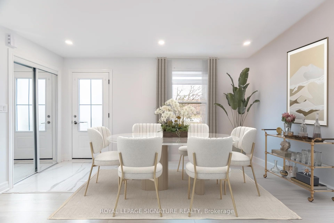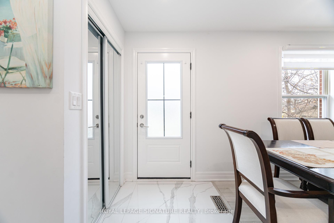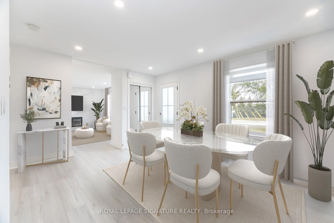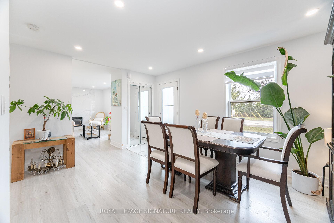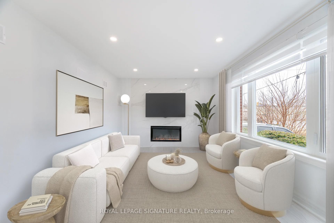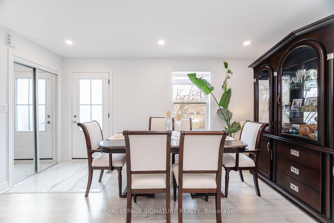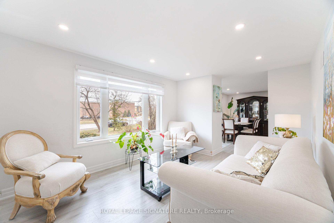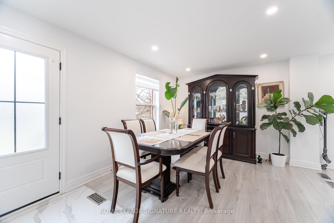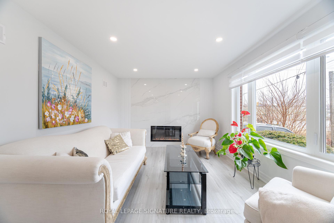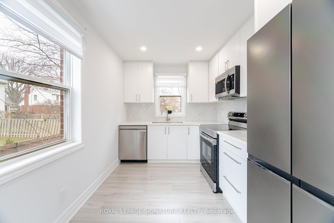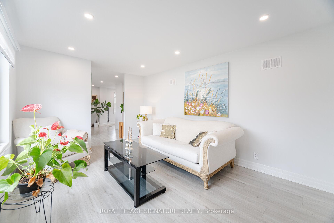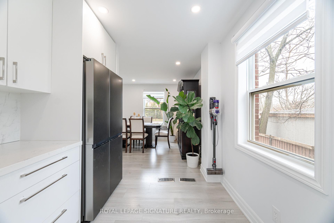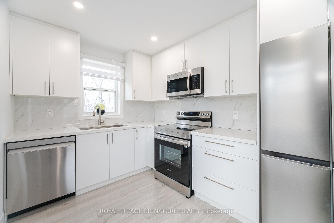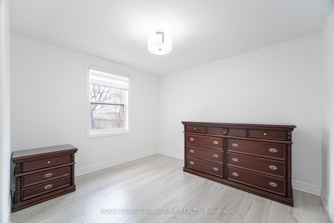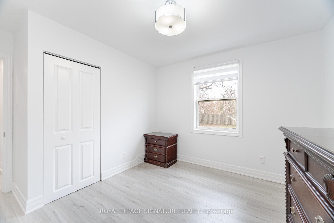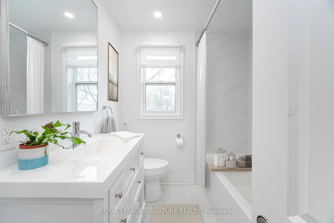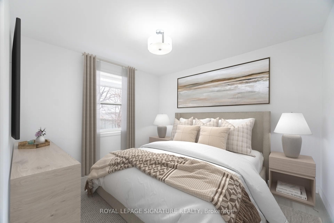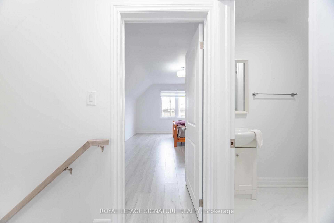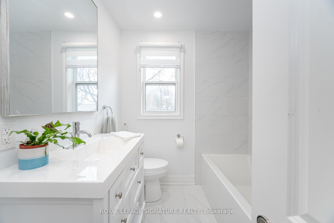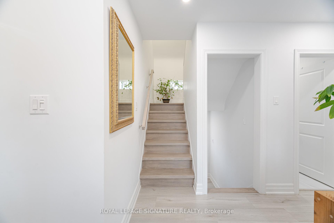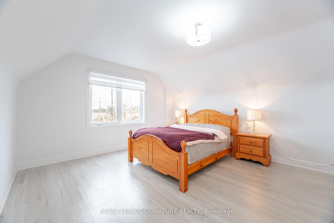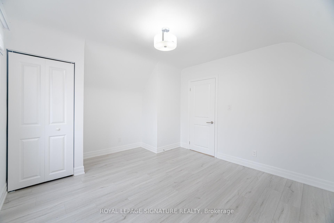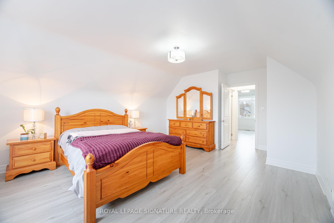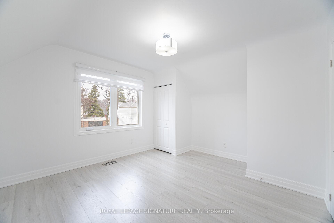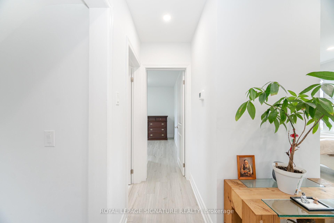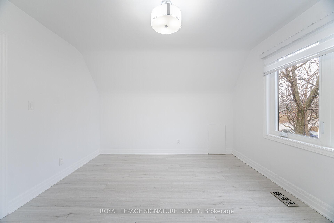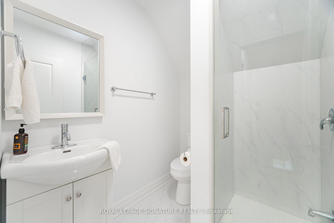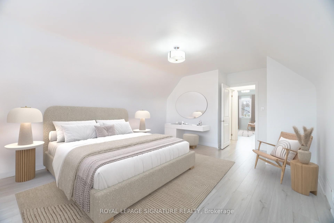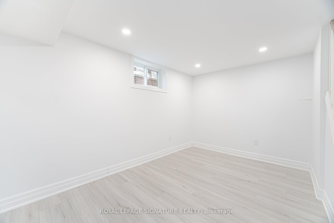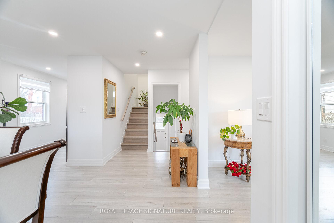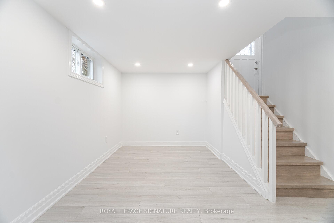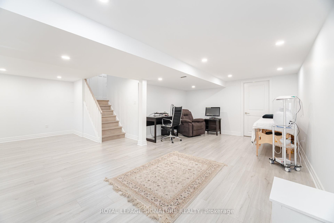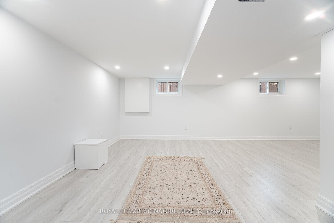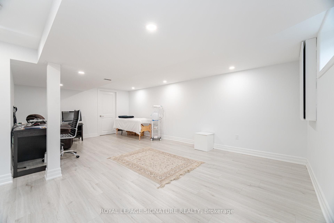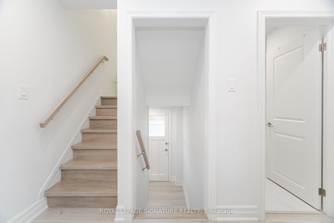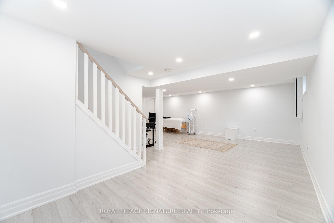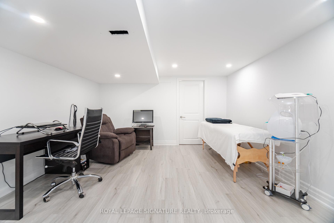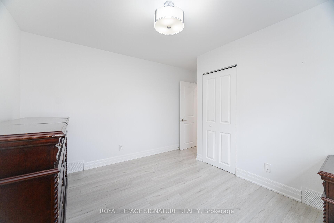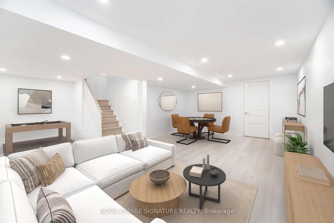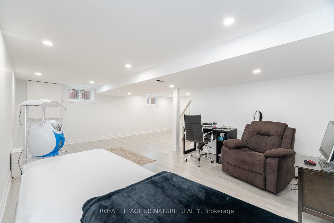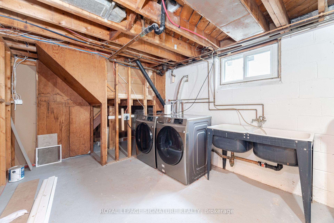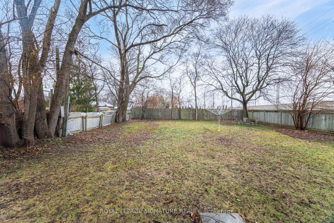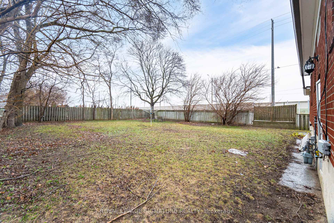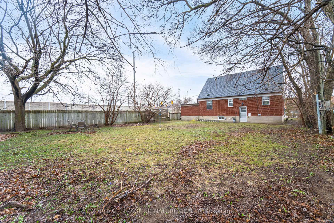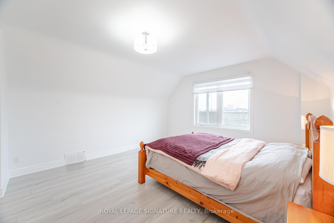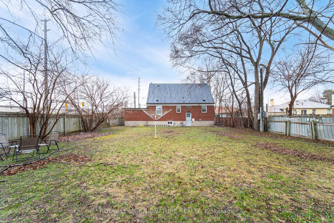$1,449,900
Available - For Sale
Listing ID: W12074417
2015 Stanfield Road , Mississauga, L4Y 1R2, Peel
| Stylishly renovated and move-in ready, this 3-bedroom home offers a main-floor primary suite, two full baths, and a bright open-concept layout with a sleek kitchen, quartz counters, and a custom electric fireplace wall. Finished top to bottom with a separate entrance to a basement rec room or potential in-law suite. Major 2023/24 updates include electrical (200 amp),windows, kitchen, baths, flooring, pot lights, appliances, trim, and more. Roof (2022) and furnace (2018). Set on a large lot in a family-friendly area offering future potential to build a new custom home. Easy access to transit, shopping, schools, and highways. |
| Price | $1,449,900 |
| Taxes: | $6049.00 |
| Occupancy: | Owner |
| Address: | 2015 Stanfield Road , Mississauga, L4Y 1R2, Peel |
| Acreage: | < .50 |
| Directions/Cross Streets: | North Service and Stanfield |
| Rooms: | 8 |
| Bedrooms: | 3 |
| Bedrooms +: | 0 |
| Family Room: | T |
| Basement: | Finished |
| Level/Floor | Room | Length(ft) | Width(ft) | Descriptions | |
| Room 1 | Main | Living Ro | 16.33 | 10.99 | Laminate |
| Room 2 | Main | Kitchen | 11.55 | 8 | Laminate |
| Room 3 | Main | Dining Ro | 8.66 | 8.5 | Laminate |
| Room 4 | Main | Bathroom | 4.92 | 6.56 | 4 Pc Bath |
| Room 5 | Main | Foyer | 4.76 | 3.84 | Tile Floor |
| Room 6 | Second | Primary B | 13.25 | 11.68 | Laminate |
| Room 7 | Second | Bedroom 2 | 13.12 | 11.81 | Laminate |
| Room 8 | Main | Bedroom 3 | 12.79 | 11.48 | Laminate |
| Room 9 | Basement | Recreatio | 21.98 | 20.66 | Laminate |
| Room 10 | Basement | Other | 11.48 | 15.42 | Laundry Sink, Saloon Doors |
| Room 11 | Second | Bathroom | 6.56 | 6.56 | 3 Pc Bath, Separate Shower |
| Washroom Type | No. of Pieces | Level |
| Washroom Type 1 | 4 | Main |
| Washroom Type 2 | 3 | Second |
| Washroom Type 3 | 0 | |
| Washroom Type 4 | 0 | |
| Washroom Type 5 | 0 |
| Total Area: | 0.00 |
| Property Type: | Detached |
| Style: | 1 1/2 Storey |
| Exterior: | Brick |
| Garage Type: | Attached |
| (Parking/)Drive: | Private |
| Drive Parking Spaces: | 3 |
| Park #1 | |
| Parking Type: | Private |
| Park #2 | |
| Parking Type: | Private |
| Pool: | None |
| Approximatly Square Footage: | 1100-1500 |
| Property Features: | Fenced Yard, Level |
| CAC Included: | N |
| Water Included: | N |
| Cabel TV Included: | N |
| Common Elements Included: | N |
| Heat Included: | N |
| Parking Included: | N |
| Condo Tax Included: | N |
| Building Insurance Included: | N |
| Fireplace/Stove: | Y |
| Heat Type: | Forced Air |
| Central Air Conditioning: | None |
| Central Vac: | N |
| Laundry Level: | Syste |
| Ensuite Laundry: | F |
| Elevator Lift: | False |
| Sewers: | Sewer |
| Utilities-Cable: | Y |
| Utilities-Hydro: | Y |
$
%
Years
This calculator is for demonstration purposes only. Always consult a professional
financial advisor before making personal financial decisions.
| Although the information displayed is believed to be accurate, no warranties or representations are made of any kind. |
| ROYAL LEPAGE SIGNATURE REALTY |
|
|
%20Edited%20For%20IPRO%20May%2029%202014.jpg?src=Custom)
Mohini Persaud
Broker Of Record
Bus:
905-796-5200
| Virtual Tour | Book Showing | Email a Friend |
Jump To:
At a Glance:
| Type: | Freehold - Detached |
| Area: | Peel |
| Municipality: | Mississauga |
| Neighbourhood: | Lakeview |
| Style: | 1 1/2 Storey |
| Tax: | $6,049 |
| Beds: | 3 |
| Baths: | 2 |
| Fireplace: | Y |
| Pool: | None |
Locatin Map:
Payment Calculator:

