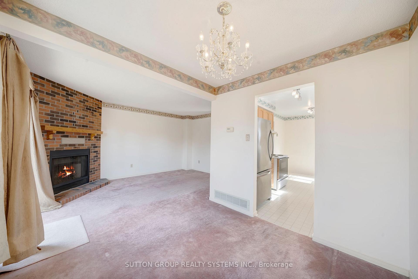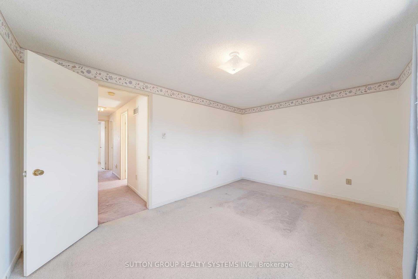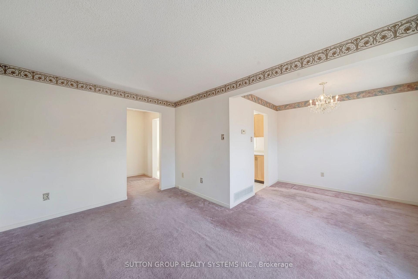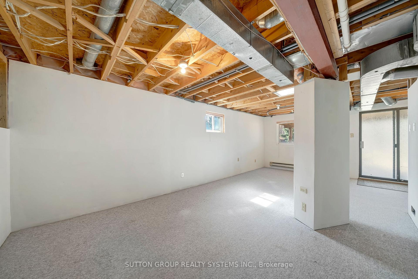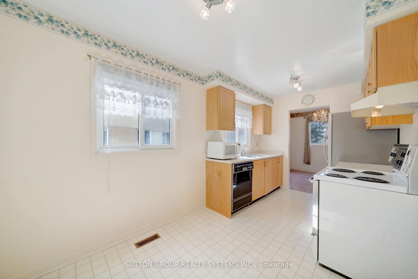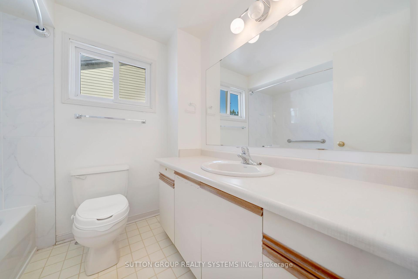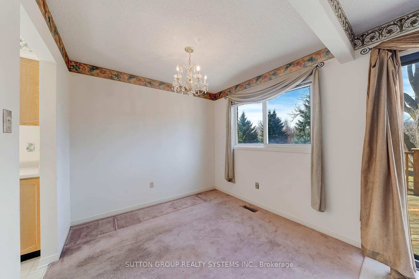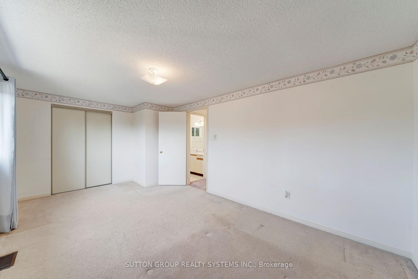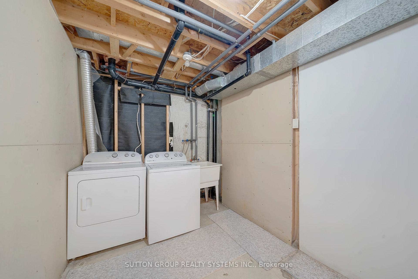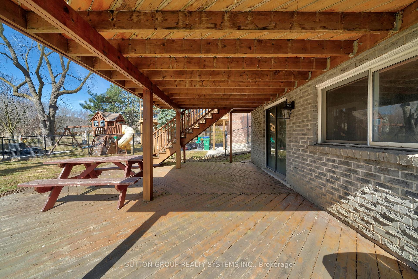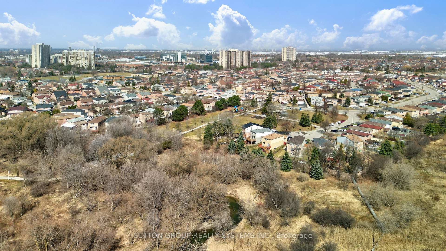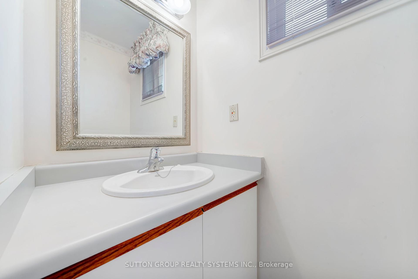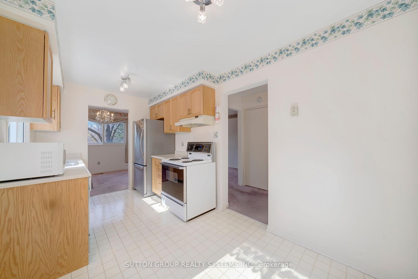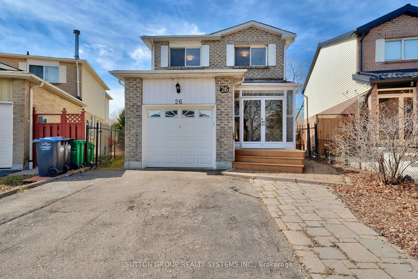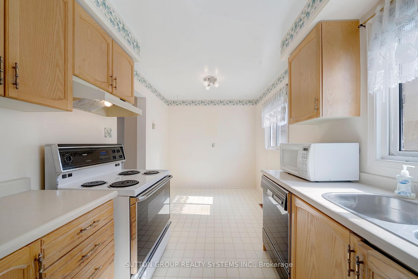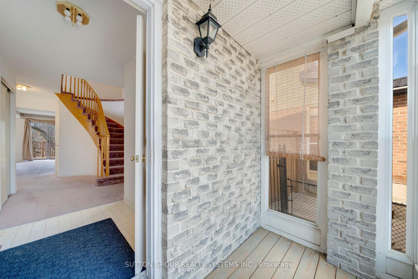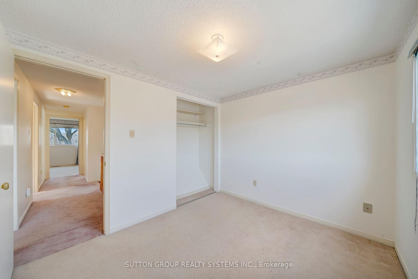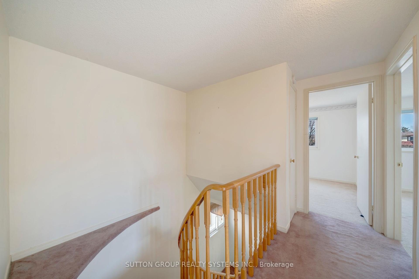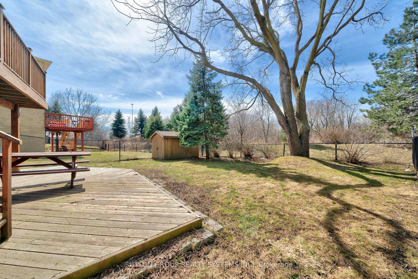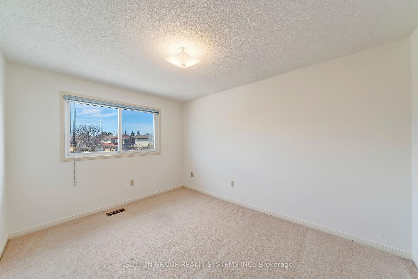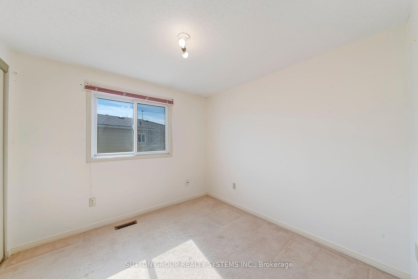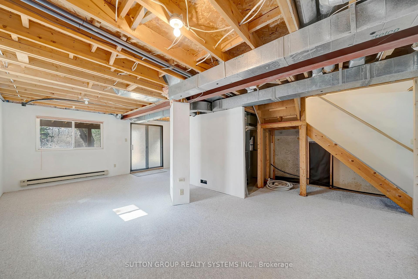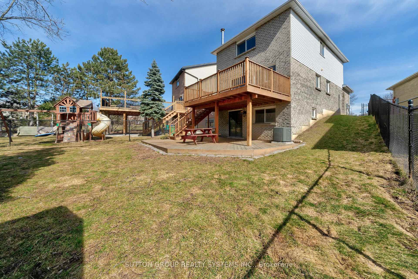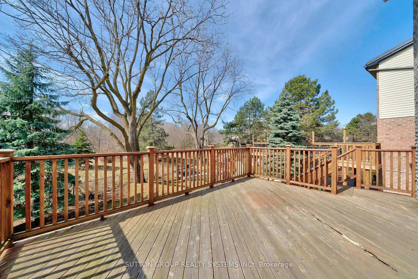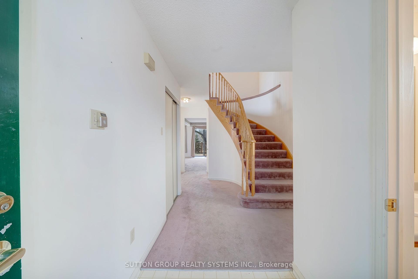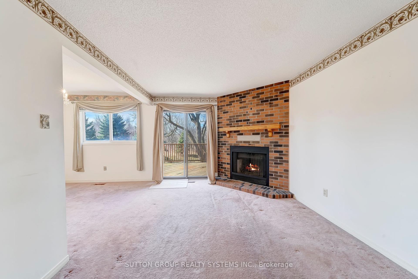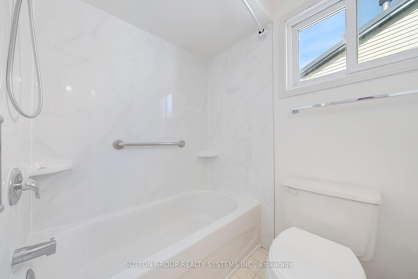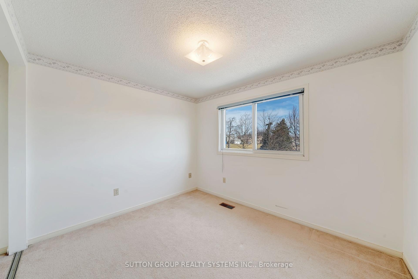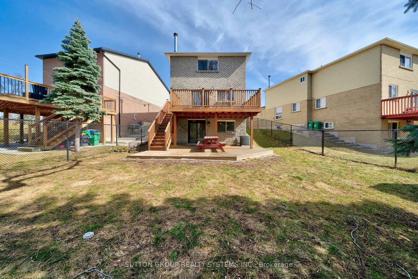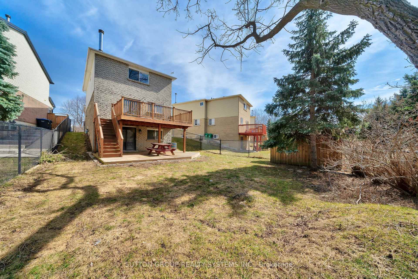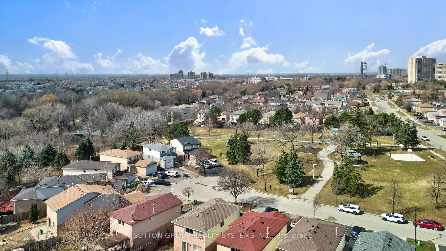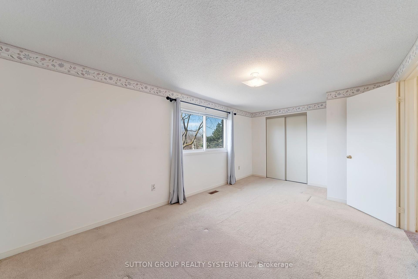$699,900
Available - For Sale
Listing ID: W12070940
26 Sparrow Cour , Brampton, L6Y 3P2, Peel
| An extraordinary opportunity to invest or design your dream home awaits. Located at the border of Mississauga and Brampton, this delightful detached residence is situated on a peaceful cul-de-sac, backing onto a tranquil ravine and bordering a family-friendly park. With endless potential, this home allows you to create the space you envision without paying a premium for someone else's renovations. Featuring 4 generously sized bedrooms, 2 bathrooms, and a spacious terrace perfect for entertaining and barbecuing, the property offers the ideal foundation. The basement, with a walkout to a serene backyard, presents an excellent opportunity for a rental unit. Lovingly maintained by a single family, this home is ideally positioned near schools, parks, shopping, and public transit, ensuring ultimate convenience. A well-cared-for gem, this residence provides everything needed for comfortable, modern living. |
| Price | $699,900 |
| Taxes: | $5080.44 |
| Assessment Year: | 2024 |
| Occupancy: | Owner |
| Address: | 26 Sparrow Cour , Brampton, L6Y 3P2, Peel |
| Directions/Cross Streets: | Ray Lawson Blvd & Cherrytree Dr |
| Rooms: | 8 |
| Bedrooms: | 4 |
| Bedrooms +: | 0 |
| Family Room: | F |
| Basement: | Unfinished, Walk-Out |
| Level/Floor | Room | Length(ft) | Width(ft) | Descriptions | |
| Room 1 | Main | Kitchen | 7.87 | 7.87 | Family Size Kitchen, Breakfast Area, B/I Dishwasher |
| Room 2 | Main | Breakfast | 7.54 | 7.87 | Picture Window, Vinyl Floor, Combined w/Kitchen |
| Room 3 | Main | Dining Ro | 8.86 | 8.53 | Large Window, Overlooks Ravine, Separate Room |
| Room 4 | Main | Living Ro | 8.59 | 10.5 | Fireplace, W/O To Deck, Overlooks Ravine |
| Room 5 | Second | Primary B | 10.17 | 17.58 | Large Window, Large Closet |
| Room 6 | Second | Bedroom 2 | 9.32 | 9.18 | Window, Closet |
| Room 7 | Second | Bedroom 3 | 12.23 | 9.18 | Window, Closet |
| Room 8 | Second | Bedroom 4 | 8.69 | 10.33 | Window, Closet |
| Washroom Type | No. of Pieces | Level |
| Washroom Type 1 | 2 | Main |
| Washroom Type 2 | 4 | Second |
| Washroom Type 3 | 0 | |
| Washroom Type 4 | 0 | |
| Washroom Type 5 | 0 | |
| Washroom Type 6 | 2 | Main |
| Washroom Type 7 | 4 | Second |
| Washroom Type 8 | 0 | |
| Washroom Type 9 | 0 | |
| Washroom Type 10 | 0 | |
| Washroom Type 11 | 2 | Main |
| Washroom Type 12 | 4 | Second |
| Washroom Type 13 | 0 | |
| Washroom Type 14 | 0 | |
| Washroom Type 15 | 0 | |
| Washroom Type 16 | 2 | Main |
| Washroom Type 17 | 4 | Second |
| Washroom Type 18 | 0 | |
| Washroom Type 19 | 0 | |
| Washroom Type 20 | 0 |
| Total Area: | 0.00 |
| Approximatly Age: | 31-50 |
| Property Type: | Detached |
| Style: | 2-Storey |
| Exterior: | Brick |
| Garage Type: | Attached |
| Drive Parking Spaces: | 2 |
| Pool: | None |
| Approximatly Age: | 31-50 |
| Approximatly Square Footage: | 1100-1500 |
| CAC Included: | N |
| Water Included: | N |
| Cabel TV Included: | N |
| Common Elements Included: | N |
| Heat Included: | N |
| Parking Included: | N |
| Condo Tax Included: | N |
| Building Insurance Included: | N |
| Fireplace/Stove: | Y |
| Heat Type: | Forced Air |
| Central Air Conditioning: | Central Air |
| Central Vac: | N |
| Laundry Level: | Syste |
| Ensuite Laundry: | F |
| Elevator Lift: | False |
| Sewers: | Sewer |
$
%
Years
This calculator is for demonstration purposes only. Always consult a professional
financial advisor before making personal financial decisions.
| Although the information displayed is believed to be accurate, no warranties or representations are made of any kind. |
| SUTTON GROUP REALTY SYSTEMS INC. |
|
|
%20Edited%20For%20IPRO%20May%2029%202014.jpg?src=Custom)
Mohini Persaud
Broker Of Record
Bus:
905-796-5200
| Virtual Tour | Book Showing | Email a Friend |
Jump To:
At a Glance:
| Type: | Freehold - Detached |
| Area: | Peel |
| Municipality: | Brampton |
| Neighbourhood: | Fletcher's Creek South |
| Style: | 2-Storey |
| Approximate Age: | 31-50 |
| Tax: | $5,080.44 |
| Beds: | 4 |
| Baths: | 2 |
| Fireplace: | Y |
| Pool: | None |
Locatin Map:
Payment Calculator:

