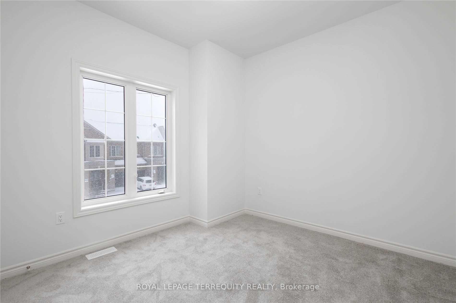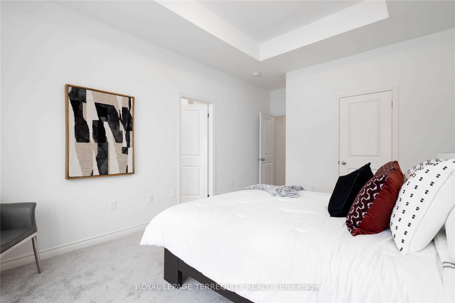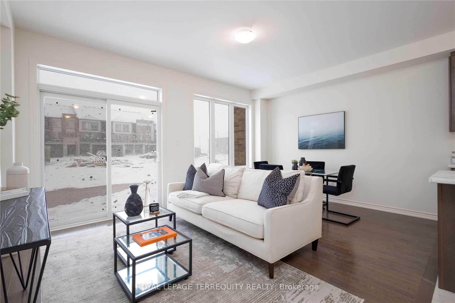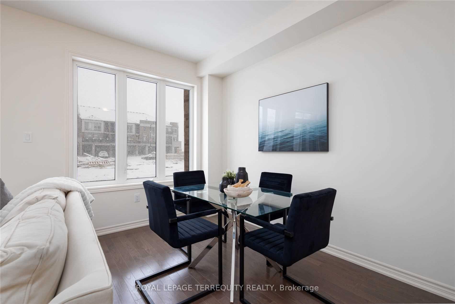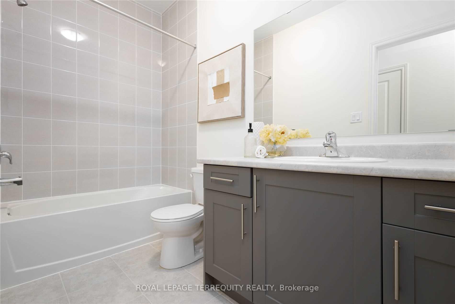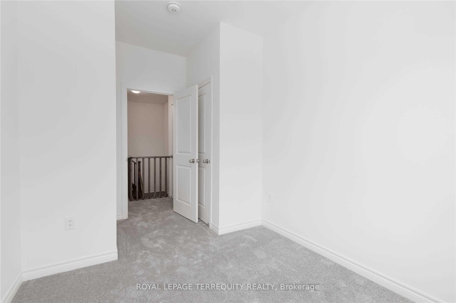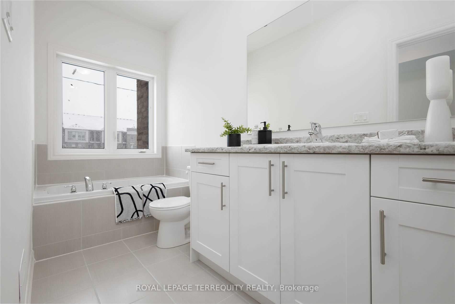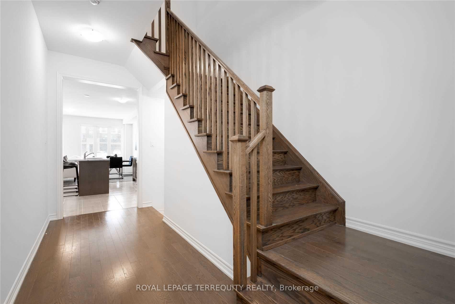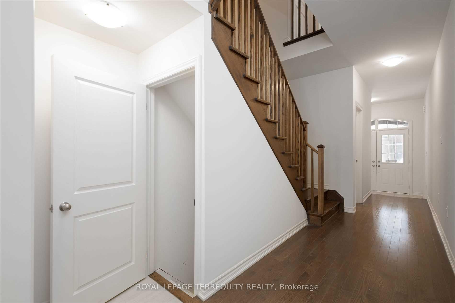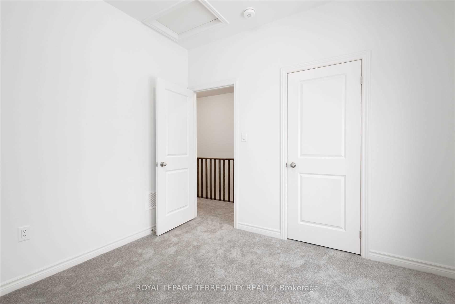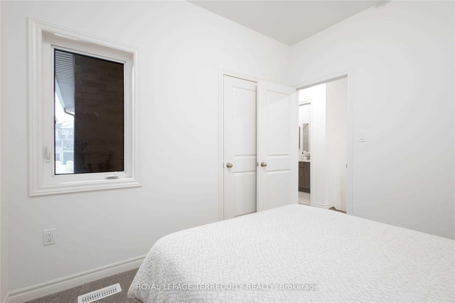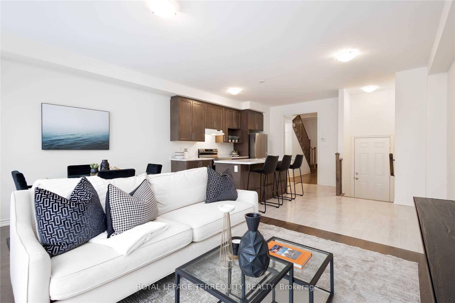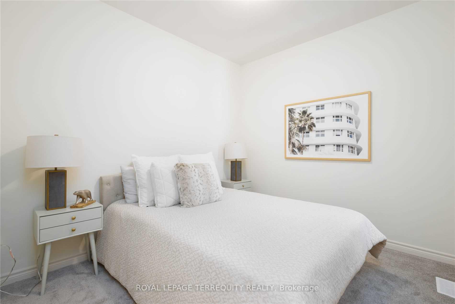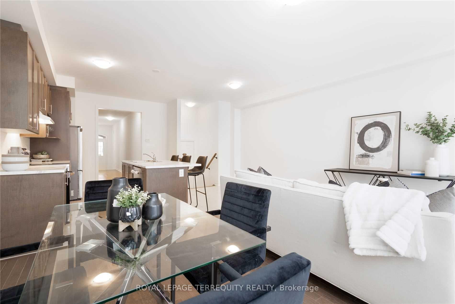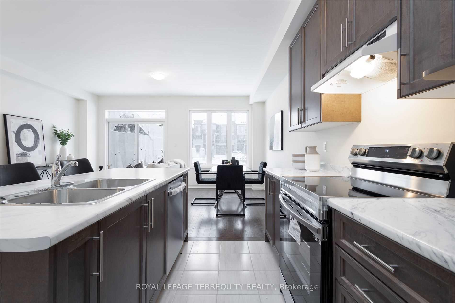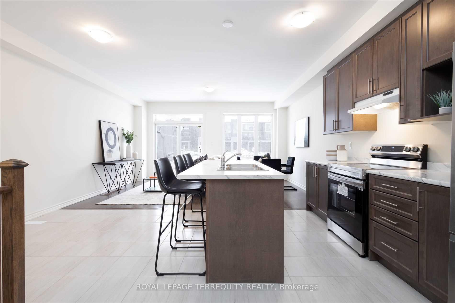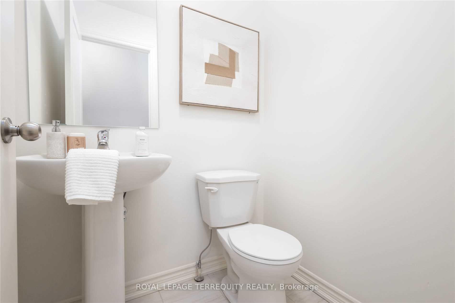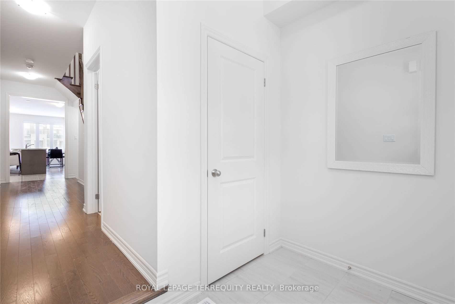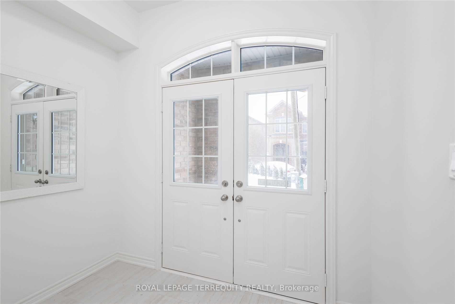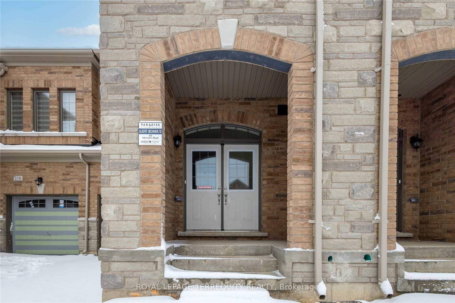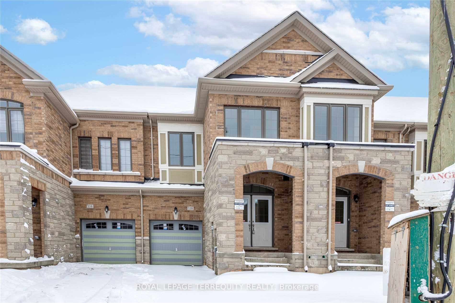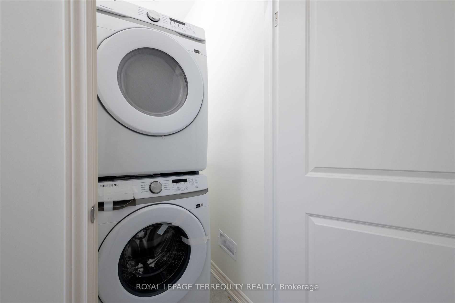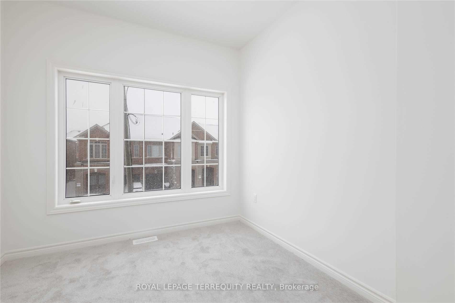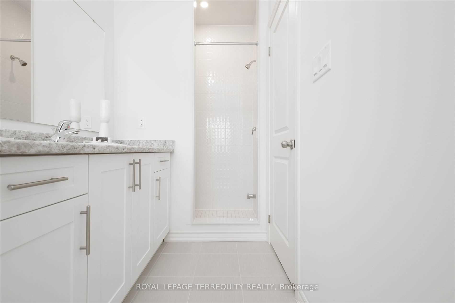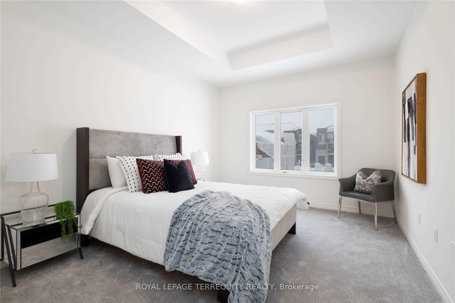$3,200
Available - For Rent
Listing ID: W12070590
118 Adventura Road , Brampton, L7A 0B7, Peel
| Rare found 4+1 Bedroom Freehold Townhouse In The best Locality Of Brampton; Near To Mount Pleasant Go Station' Very Convenient Location.Close To All Amenities; Quiet & Peaceful Area. This home is very spacious & Airy. 9 Ft Smooth Ceilings & Hardwood on main floor. Open concept Layout With An Abundance Of Natural Light, A Sophisticated Kitchen Boasting A Large Centre Island, Modern Backsplash, S/S Appliances, Porcelain Floors & Ample Storage. Open Concept overlooking Living & Dining Areas. 2nd Floor has 9 ft ceilings & Laundry Room With Stacked Washer & Dryer. Professionally finished basement with vinyl floor and high ceiling. An additional 5th bedroom, an office and a great recreational area with a 70 inch smart Ultra HD 4K Dolby Vision Google TV with Bluetooth, Voice Remote. Perfect for your cozy time with your family and Friends. |
| Price | $3,200 |
| Taxes: | $0.00 |
| Occupancy: | Vacant |
| Address: | 118 Adventura Road , Brampton, L7A 0B7, Peel |
| Directions/Cross Streets: | Mayfield/Mississauga Road |
| Rooms: | 6 |
| Rooms +: | 2 |
| Bedrooms: | 4 |
| Bedrooms +: | 1 |
| Family Room: | F |
| Basement: | Finished |
| Furnished: | Unfu |
| Level/Floor | Room | Length(ft) | Width(ft) | Descriptions | |
| Room 1 | Ground | Living Ro | 11.87 | 8.46 | Open Concept, W/O To Yard, Hardwood Floor |
| Room 2 | Ground | Dining Ro | 11.87 | 8.46 | Hardwood Floor, Combined w/Living |
| Room 3 | Ground | Kitchen | 16.92 | 12.99 | Porcelain Floor, Modern Kitchen, Centre Island |
| Room 4 | Second | Primary B | 18.07 | 11.68 | Broadloom, Walk-In Closet(s), 4 Pc Ensuite |
| Room 5 | Second | Bedroom 2 | 10.14 | 9.51 | Double Closet, Window, Broadloom |
| Room 6 | Second | Bedroom 3 | 10.33 | 10.27 | Double Closet, Window, Broadloom |
| Room 7 | Second | Bedroom 4 | 13.28 | 7.05 | Double Closet, Large Window, Broadloom |
| Room 8 | Basement | Bedroom 5 | 11.48 | 9.02 | Above Grade Window, Vinyl Floor |
| Room 9 | Basement | Office | 9.02 | 8 | Separate Room, Vinyl Floor |
| Room 10 | Basement | Recreatio | 15.32 | 10.99 | Open Concept, Vinyl Floor, Fireplace |
| Washroom Type | No. of Pieces | Level |
| Washroom Type 1 | 2 | Ground |
| Washroom Type 2 | 4 | Second |
| Washroom Type 3 | 3 | Basement |
| Washroom Type 4 | 0 | |
| Washroom Type 5 | 0 |
| Total Area: | 0.00 |
| Property Type: | Att/Row/Townhouse |
| Style: | 2-Storey |
| Exterior: | Brick |
| Garage Type: | Built-In |
| (Parking/)Drive: | Private |
| Drive Parking Spaces: | 1 |
| Park #1 | |
| Parking Type: | Private |
| Park #2 | |
| Parking Type: | Private |
| Pool: | None |
| Laundry Access: | Multiple Loca |
| Approximatly Square Footage: | 1500-2000 |
| Property Features: | Park, Public Transit |
| CAC Included: | N |
| Water Included: | N |
| Cabel TV Included: | N |
| Common Elements Included: | N |
| Heat Included: | N |
| Parking Included: | N |
| Condo Tax Included: | N |
| Building Insurance Included: | N |
| Fireplace/Stove: | Y |
| Heat Type: | Forced Air |
| Central Air Conditioning: | Central Air |
| Central Vac: | N |
| Laundry Level: | Syste |
| Ensuite Laundry: | F |
| Sewers: | Sewer |
| Utilities-Cable: | A |
| Utilities-Hydro: | A |
| Although the information displayed is believed to be accurate, no warranties or representations are made of any kind. |
| ROYAL LEPAGE TERREQUITY REALTY |
|
|
%20Edited%20For%20IPRO%20May%2029%202014.jpg?src=Custom)
Mohini Persaud
Broker Of Record
Bus:
905-796-5200
| Book Showing | Email a Friend |
Jump To:
At a Glance:
| Type: | Freehold - Att/Row/Townhouse |
| Area: | Peel |
| Municipality: | Brampton |
| Neighbourhood: | Northwest Brampton |
| Style: | 2-Storey |
| Beds: | 4+1 |
| Baths: | 4 |
| Fireplace: | Y |
| Pool: | None |
Locatin Map:

