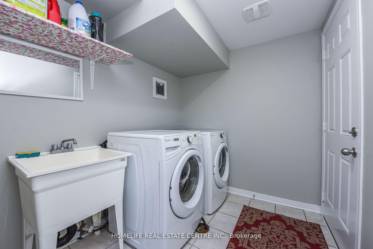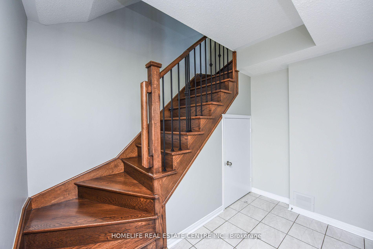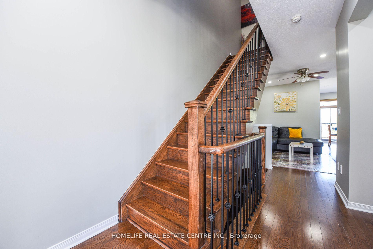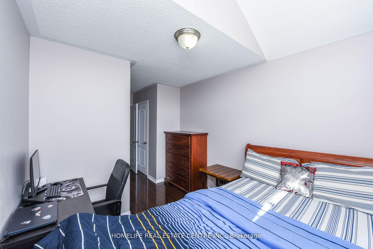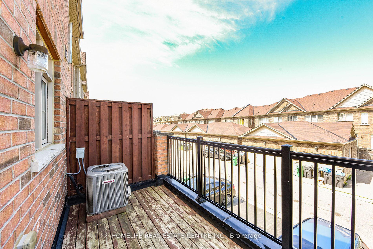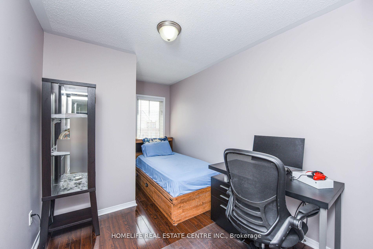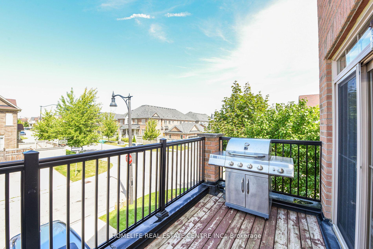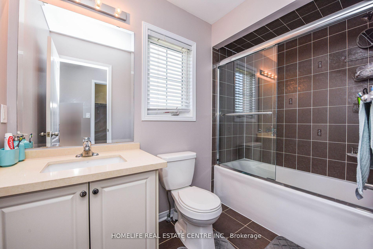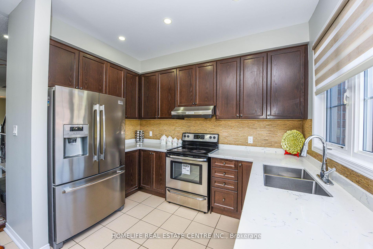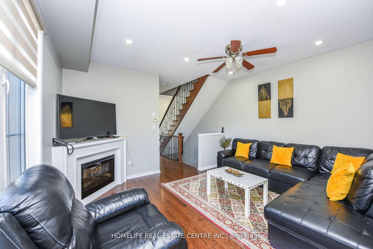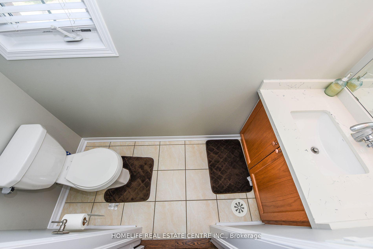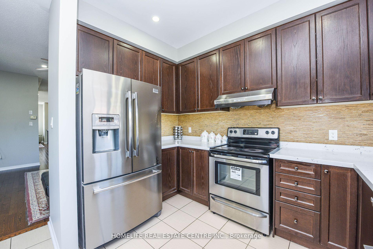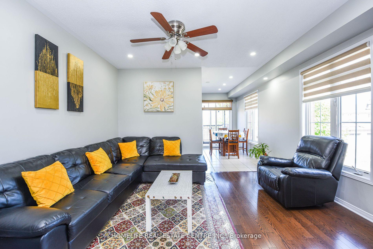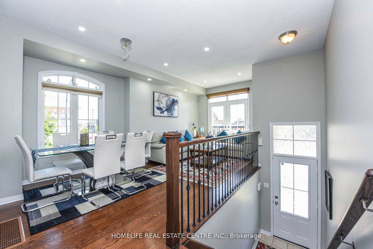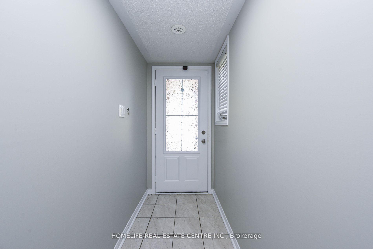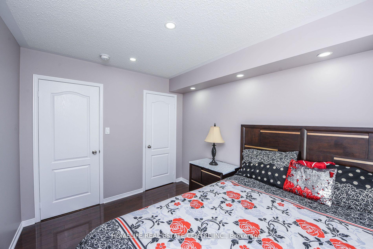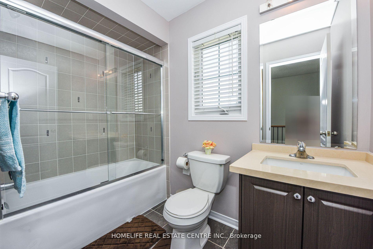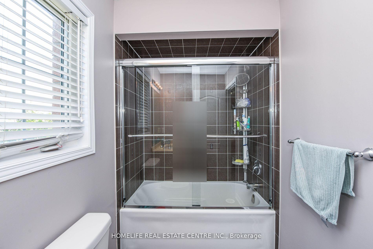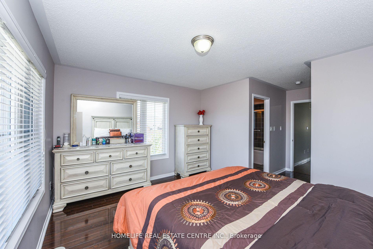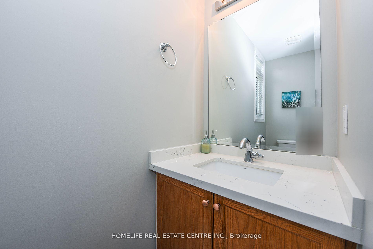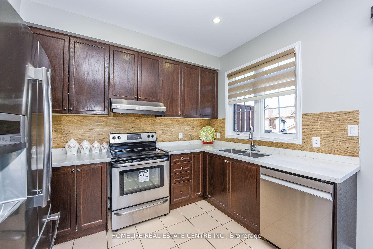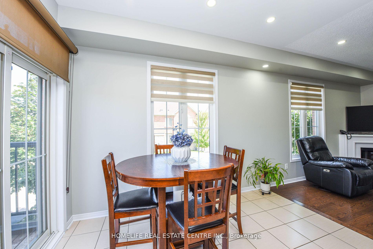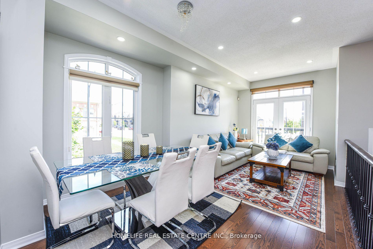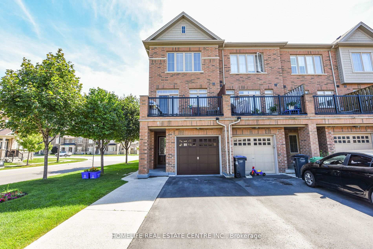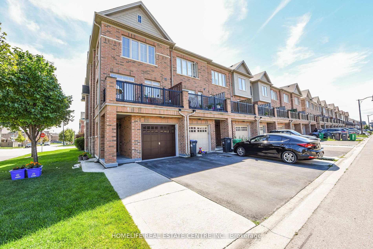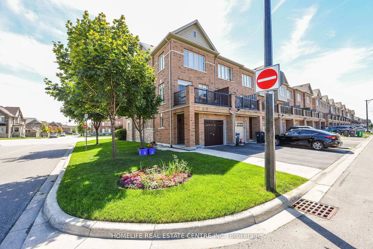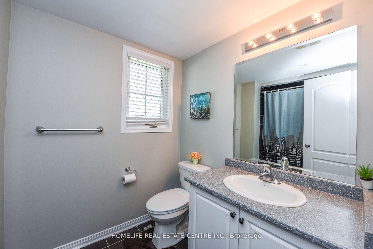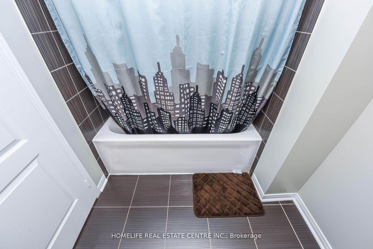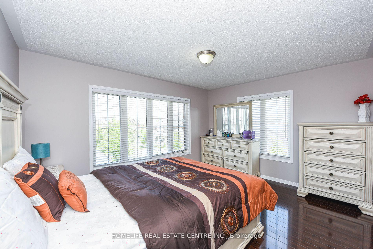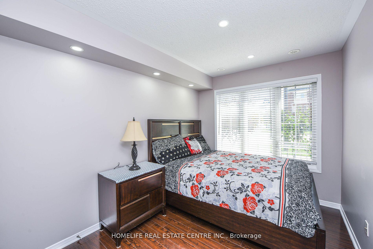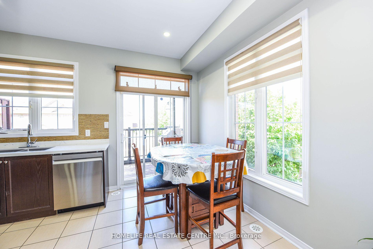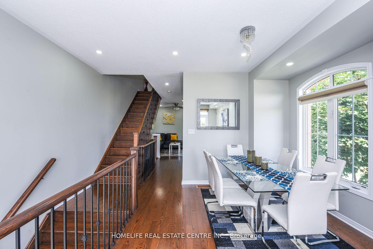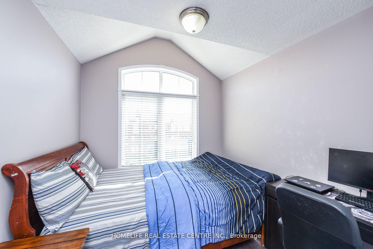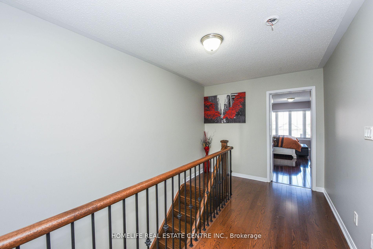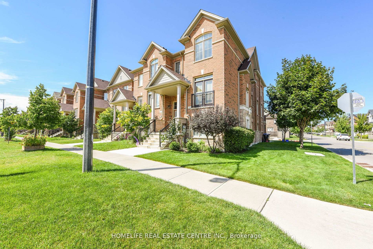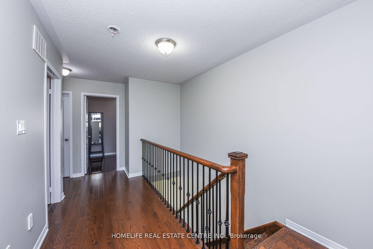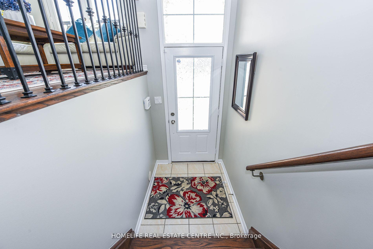$849,900
Available - For Sale
Listing ID: W11971563
234 Inspire Boul , Brampton, L6R 3W5, Peel
| ***CORNER LOT***. Very Clean Corner Townhouse with Beautiful Balcony. This property comes with 3 good size bedrooms on the third floor and with two full washrooms. Master bedroom with walk-in closet and En suite. Kitchen overlooks huge balcony, Family room with electric fireplace for cozy vibes and living room with french balcony. Pot Lights throughout main floor. It comes with 3 Parking, one in Garage and 2 on your own private driveway. Good for first time home buyers. Basement can be rented separately. This can be your perfect dream home!!!. |
| Price | $849,900 |
| Taxes: | $4980.83 |
| Occupancy: | Vacant |
| Address: | 234 Inspire Boul , Brampton, L6R 3W5, Peel |
| Acreage: | < .50 |
| Directions/Cross Streets: | Dixie Rd/ Countryside Rd |
| Rooms: | 8 |
| Rooms +: | 1 |
| Bedrooms: | 3 |
| Bedrooms +: | 1 |
| Family Room: | T |
| Basement: | Finished wit |
| Level/Floor | Room | Length(ft) | Width(ft) | Descriptions | |
| Room 1 | Second | Living Ro | 10.5 | 18.7 | French Doors, Window, Hardwood Floor |
| Room 2 | Second | Dining Ro | 10.5 | 18.7 | French Doors, Window, Hardwood Floor |
| Room 3 | Second | Family Ro | 13.78 | 12.79 | Electric Fireplace, Window, Hardwood Floor |
| Room 4 | Second | Kitchen | 13.28 | 10.82 | B/I Appliances, Balcony, Tile Floor |
| Room 5 | Second | Breakfast | 13.28 | 10.82 | Window, Balcony, Tile Floor |
| Room 6 | Third | Primary B | 13.78 | 11.48 | 4 Pc Ensuite, Walk-In Closet(s), Window |
| Room 7 | Third | Bedroom 2 | 8.86 | 11.81 | Closet, Window |
| Room 8 | Third | Bedroom 3 | 7.87 | 8.2 | Closet, Window |
| Room 9 | Ground | Bedroom 4 | 8.86 | 10.07 | Closet, Window |
| Washroom Type | No. of Pieces | Level |
| Washroom Type 1 | 4 | Ground |
| Washroom Type 2 | 4 | Third |
| Washroom Type 3 | 4 | Third |
| Washroom Type 4 | 2 | Second |
| Washroom Type 5 | 0 |
| Total Area: | 0.00 |
| Property Type: | Att/Row/Townhouse |
| Style: | 3-Storey |
| Exterior: | Brick |
| Garage Type: | Built-In |
| (Parking/)Drive: | Private |
| Drive Parking Spaces: | 2 |
| Park #1 | |
| Parking Type: | Private |
| Park #2 | |
| Parking Type: | Private |
| Pool: | None |
| Property Features: | School Bus R, School |
| CAC Included: | N |
| Water Included: | N |
| Cabel TV Included: | N |
| Common Elements Included: | N |
| Heat Included: | N |
| Parking Included: | N |
| Condo Tax Included: | N |
| Building Insurance Included: | N |
| Fireplace/Stove: | N |
| Heat Type: | Forced Air |
| Central Air Conditioning: | Central Air |
| Central Vac: | N |
| Laundry Level: | Syste |
| Ensuite Laundry: | F |
| Elevator Lift: | False |
| Sewers: | Sewer |
$
%
Years
This calculator is for demonstration purposes only. Always consult a professional
financial advisor before making personal financial decisions.
| Although the information displayed is believed to be accurate, no warranties or representations are made of any kind. |
| HOMELIFE REAL ESTATE CENTRE INC. |
|
|
%20Edited%20For%20IPRO%20May%2029%202014.jpg?src=Custom)
Mohini Persaud
Broker Of Record
Bus:
905-796-5200
| Book Showing | Email a Friend |
Jump To:
At a Glance:
| Type: | Freehold - Att/Row/Townhouse |
| Area: | Peel |
| Municipality: | Brampton |
| Neighbourhood: | Sandringham-Wellington North |
| Style: | 3-Storey |
| Tax: | $4,980.83 |
| Beds: | 3+1 |
| Baths: | 4 |
| Fireplace: | N |
| Pool: | None |
Locatin Map:
Payment Calculator:

