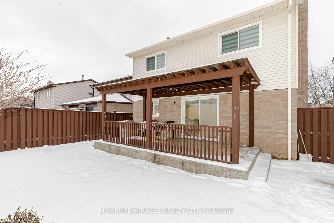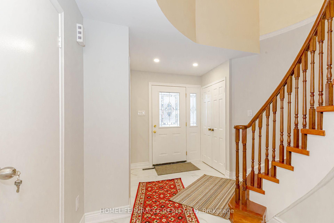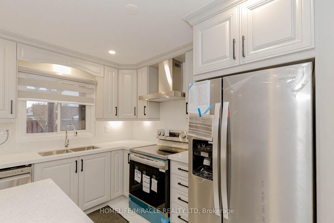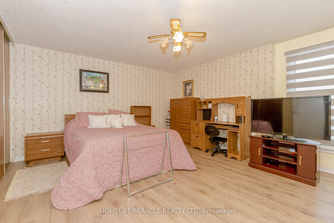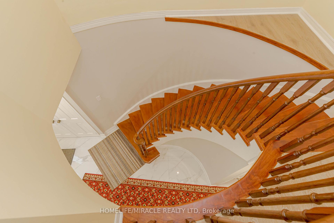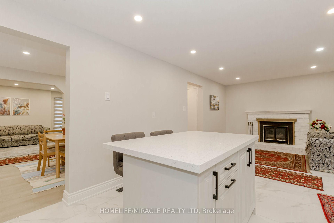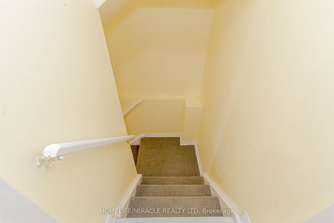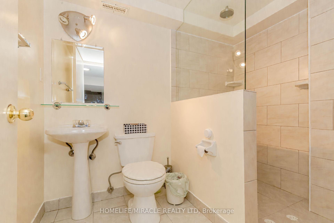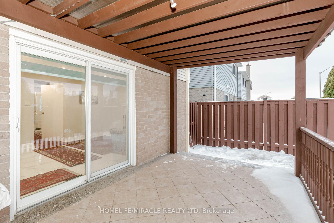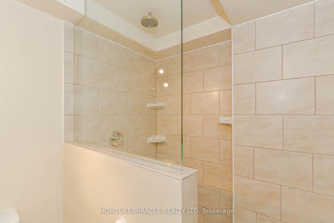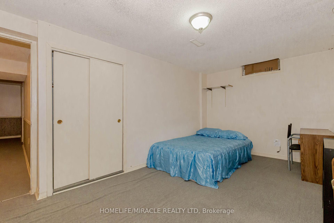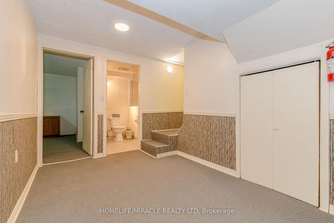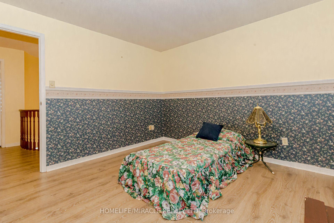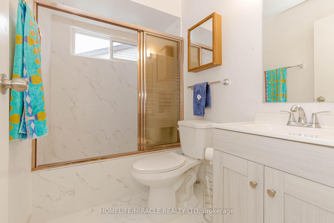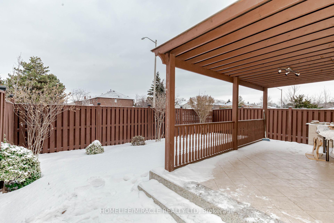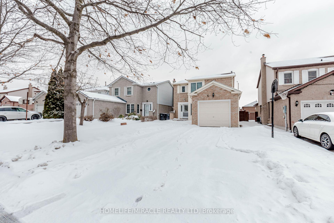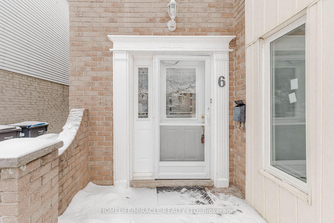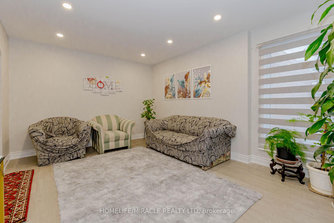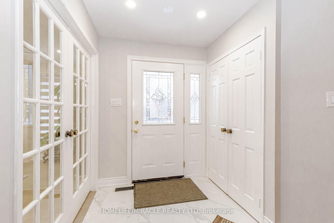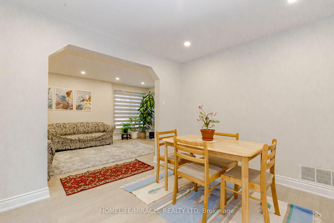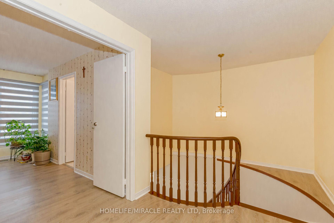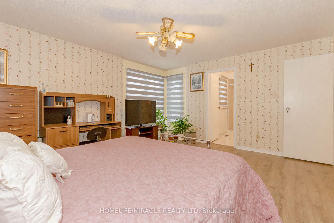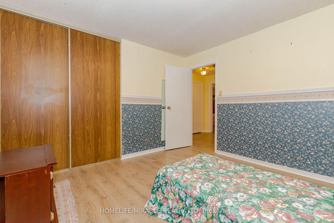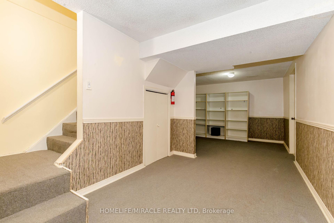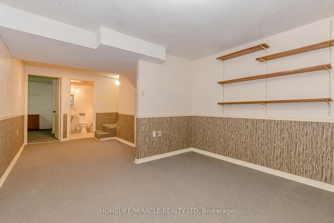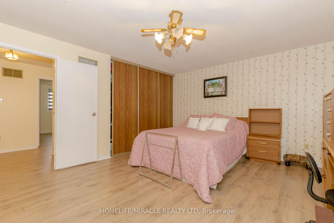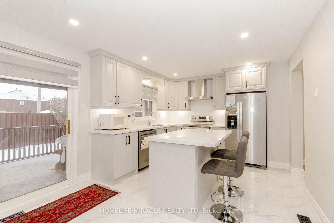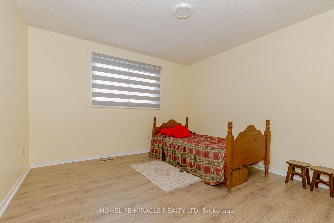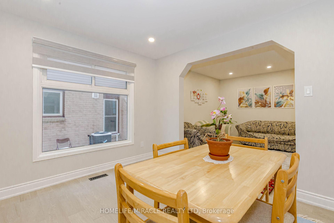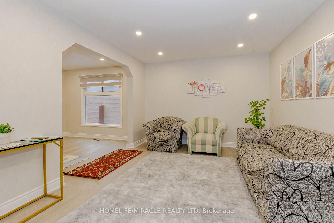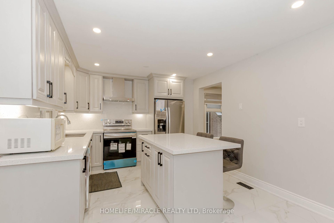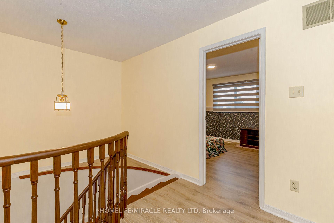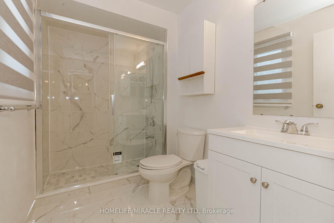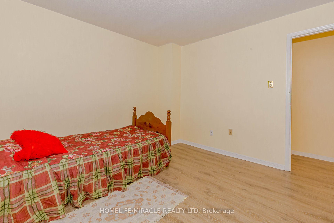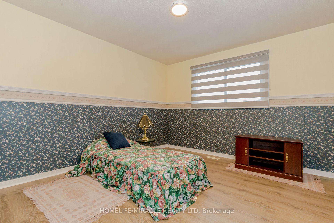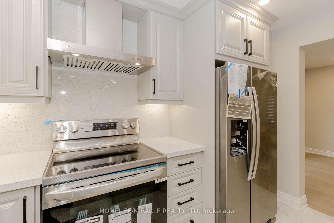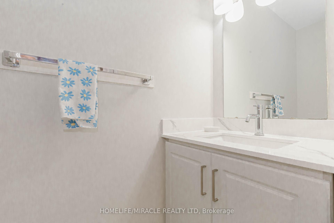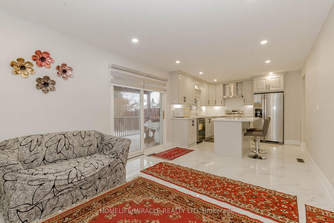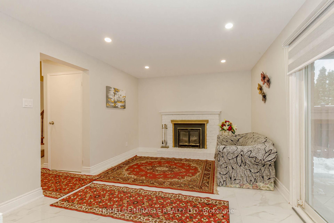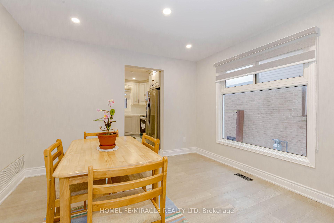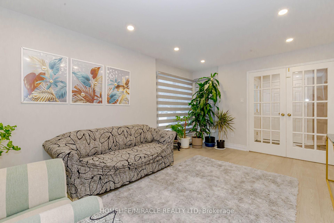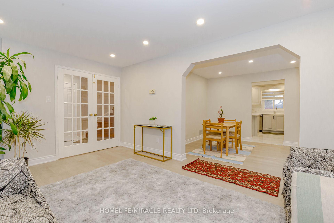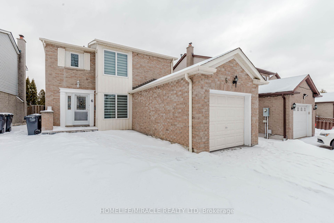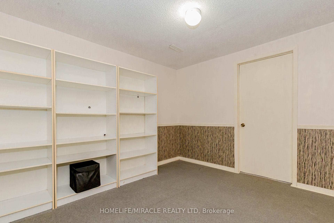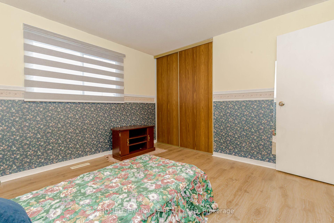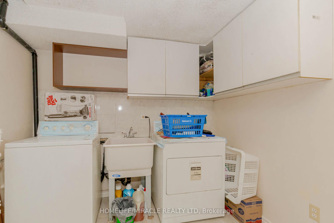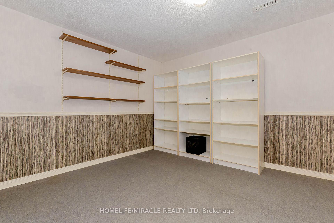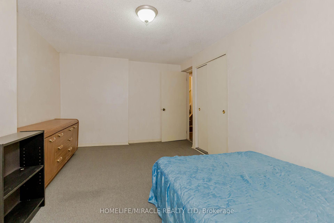$999,000
Available - For Sale
Listing ID: W11962781
6 Nanport Stre South , Brampton, L6S 4A3, Peel
| Unique opportunity in Brampton's Westgate community, sought after N section! A beautifully Detached renovated family home, has 3+1 bedrooms, nestled on a quiet and accessible neighborhood, all major features of this home have been updated. Over 1700 SQFT, the main and second levels have been thoughtfully renovated, from modern flooring and trim to light fixtures, updated 3 bathroom and a newly done powder room, a contemporary updated and newly done kitchen with center island, brand new SS appliances perfect for entertaining or showcasing your chefs skills. Separated beautiful dining area, kitchen combined with family room & just to enjoy movie nights in front of your fireplace. The lower level offers incredible potential for separate entrance, bedroom, and bath ideal for extended family or extra income to help pay your mortgage. large fenced lot, plenty of parking with 1 car garage, backyard access to School, Highways, Hospital, Bramalea City Centre, Shopping area. Electrical update 2024, renovated 2025 which includes(Kitchen, Main Floor, Pot Lights, Powder Room, Blinds in Main & 2nd Floor) 2 bathrooms in 2nd floor(2023), roof(2020), Backyard Deck perfect for BBQ party, Gate access to North park Dr. Modern kitchen w/granite counter tops & back splash and a canter Island. |
| Price | $999,000 |
| Taxes: | $4914.12 |
| Occupancy: | Owner |
| Address: | 6 Nanport Stre South , Brampton, L6S 4A3, Peel |
| Acreage: | < .50 |
| Directions/Cross Streets: | DIXIE RD & NORTH PARK |
| Rooms: | 6 |
| Rooms +: | 1 |
| Bedrooms: | 3 |
| Bedrooms +: | 1 |
| Family Room: | T |
| Basement: | Finished, Full |
| Level/Floor | Room | Length(ft) | Width(ft) | Descriptions | |
| Room 1 | Main | Living Ro | 16.24 | 11.28 | Pot Lights, Large Window, Laminate |
| Room 2 | Main | Dining Ro | 11.32 | 10 | Pot Lights, Separate Room, Laminate |
| Room 3 | Main | Kitchen | 15.25 | 10 | Stainless Steel Appl, Centre Island, Tile Floor |
| Room 4 | Main | Family Ro | 10.82 | 7.54 | Fireplace, W/O To Terrace, Laminate |
| Room 5 | Second | Primary B | 16.4 | 13.45 | 4 Pc Ensuite, Double Closet, Laminate |
| Room 6 | Second | Bedroom 2 | 11.48 | 11.48 | 4 Pc Bath, Closet, Overlooks Backyard |
| Room 7 | Second | Bedroom 3 | 11.48 | 11.48 | 4 Pc Bath, Closet, Overlooks Backyard |
| Room 8 | Basement | Bedroom 4 | 15.58 | 11.81 | 4 Pc Bath, Closet, Broadloom |
| Room 9 | Basement | Laundry | 11.15 | 8.3 | Ceramic Floor |
| Room 10 | Basement | Living Ro | 20.66 | 11.64 | Broadloom |
| Washroom Type | No. of Pieces | Level |
| Washroom Type 1 | 4 | Second |
| Washroom Type 2 | 3 | Basement |
| Washroom Type 3 | 4 | Second |
| Washroom Type 4 | 2 | Main |
| Washroom Type 5 | 0 |
| Total Area: | 0.00 |
| Property Type: | Detached |
| Style: | 2-Storey |
| Exterior: | Aluminum Siding, Brick |
| Garage Type: | Attached |
| (Parking/)Drive: | Private |
| Drive Parking Spaces: | 4 |
| Park #1 | |
| Parking Type: | Private |
| Park #2 | |
| Parking Type: | Private |
| Pool: | None |
| Approximatly Square Footage: | 1500-2000 |
| Property Features: | Hospital, Park |
| CAC Included: | N |
| Water Included: | N |
| Cabel TV Included: | N |
| Common Elements Included: | N |
| Heat Included: | N |
| Parking Included: | N |
| Condo Tax Included: | N |
| Building Insurance Included: | N |
| Fireplace/Stove: | Y |
| Heat Type: | Forced Air |
| Central Air Conditioning: | Central Air |
| Central Vac: | N |
| Laundry Level: | Syste |
| Ensuite Laundry: | F |
| Elevator Lift: | False |
| Sewers: | Sewer |
| Utilities-Cable: | A |
| Utilities-Hydro: | A |
$
%
Years
This calculator is for demonstration purposes only. Always consult a professional
financial advisor before making personal financial decisions.
| Although the information displayed is believed to be accurate, no warranties or representations are made of any kind. |
| HOMELIFE/MIRACLE REALTY LTD |
|
|
%20Edited%20For%20IPRO%20May%2029%202014.jpg?src=Custom)
Mohini Persaud
Broker Of Record
Bus:
905-796-5200
| Virtual Tour | Book Showing | Email a Friend |
Jump To:
At a Glance:
| Type: | Freehold - Detached |
| Area: | Peel |
| Municipality: | Brampton |
| Neighbourhood: | Westgate |
| Style: | 2-Storey |
| Tax: | $4,914.12 |
| Beds: | 3+1 |
| Baths: | 4 |
| Fireplace: | Y |
| Pool: | None |
Locatin Map:
Payment Calculator:

