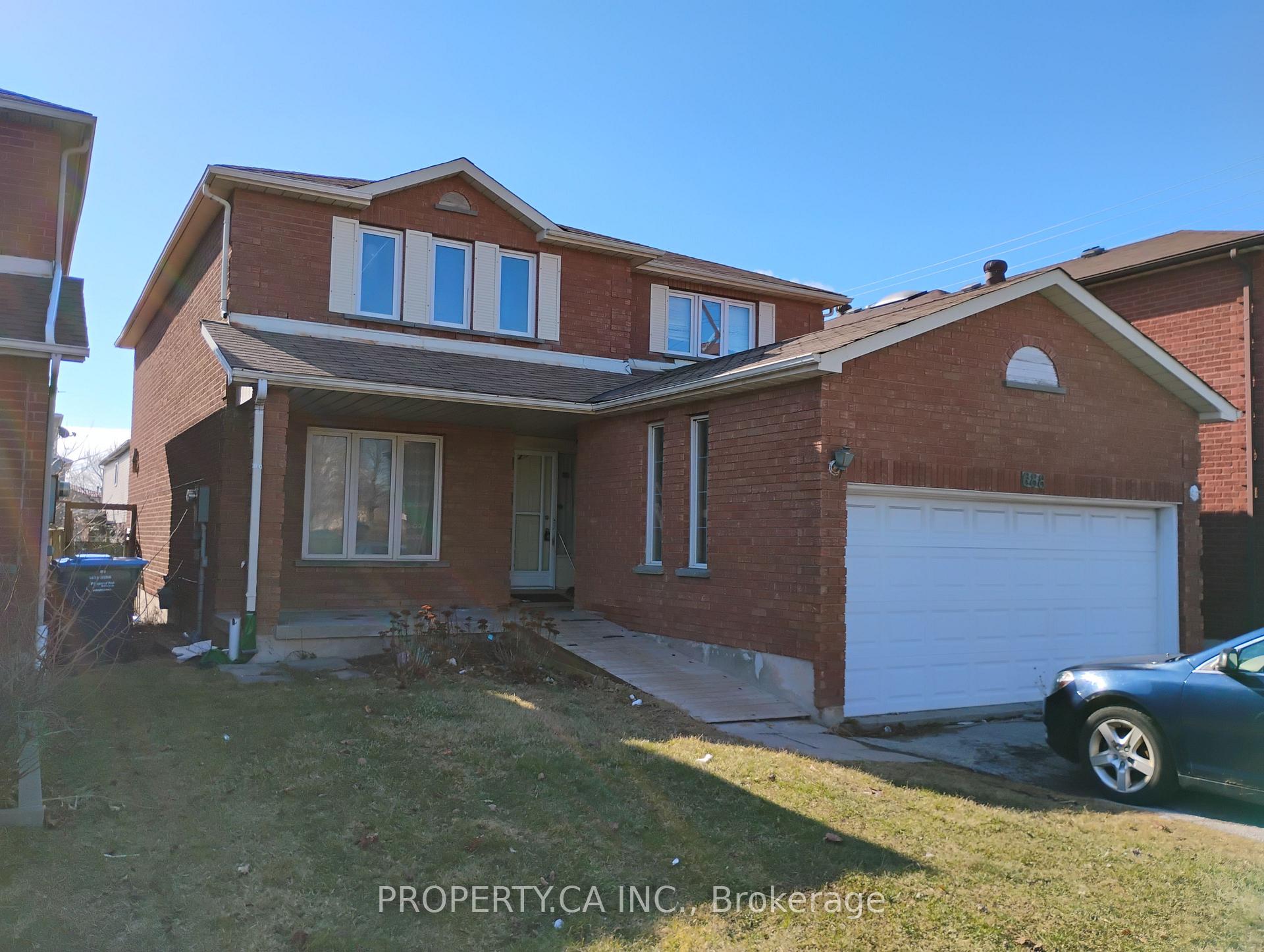$999,000
Available - For Sale
Listing ID: W12066572
688 Huntington Ridge Driv , Mississauga, L5R 1Z6, Peel

| Spacious 4-Bedroom Home in the Highly Sought-After Hurontario Area! This property offers a rare opportunity with a separate side entrance leading to a basement apartment. Enjoy ample living space and an abundance of natural light throughout. Priced to sell and perfect for those seeking a fixer-upper project! Ideally located near shopping centers, top-rated schools, and beautiful parks. Convenient access to major highways including the 403, 401, and QEW. Just minutes from Square One Shopping Centre, movie theatres, Heartland Town Centre, GO Transit, and bus stations. Additional features include a double-door garage, a large backyard, and a cozy fireplace in the family room. Transform this house into your dream home! |
| Price | $999,000 |
| Taxes: | $7504.90 |
| Occupancy: | Owner |
| Address: | 688 Huntington Ridge Driv , Mississauga, L5R 1Z6, Peel |
| Directions/Cross Streets: | Mavis and Eglington |
| Rooms: | 9 |
| Bedrooms: | 4 |
| Bedrooms +: | 2 |
| Family Room: | T |
| Basement: | Apartment |
| Level/Floor | Room | Length(ft) | Width(ft) | Descriptions | |
| Room 1 | Main | Living Ro | 16.3 | 10.73 | Broadloom, Combined w/Dining, Large Window |
| Room 2 | Main | Dining Ro | 12.66 | 10.79 | Broadloom, Combined w/Living, Walk Through |
| Room 3 | Main | Kitchen | 10.4 | 9.41 | Ceramic Floor, Walk-Out, Large Window |
| Room 4 | Main | Breakfast | 15.38 | 8.59 | Ceramic Floor, Walk-Out, Combined w/Kitchen |
| Room 5 | Main | Family Ro | 22.11 | 10.89 | Fireplace, Laminate, Large Window |
| Room 6 | Second | Primary B | 19.55 | 17.97 | 4 Pc Ensuite, Large Window, Walk-In Closet(s) |
| Room 7 | Second | Bedroom 2 | 17.94 | 10.73 | Large Window, Broadloom, Closet |
| Room 8 | Second | Bedroom 3 | 17.12 | 10.73 | Large Window, Closet, Broadloom |
| Room 9 | Second | Bedroom 4 | 11.68 | 10.69 | Broadloom, Large Window, Closet |
| Washroom Type | No. of Pieces | Level |
| Washroom Type 1 | 2 | Ground |
| Washroom Type 2 | 4 | Second |
| Washroom Type 3 | 4 | Basement |
| Washroom Type 4 | 4 | Second |
| Washroom Type 5 | 0 |
| Total Area: | 0.00 |
| Property Type: | Detached |
| Style: | 2-Storey |
| Exterior: | Brick |
| Garage Type: | Built-In |
| Drive Parking Spaces: | 2 |
| Pool: | None |
| Approximatly Square Footage: | 2500-3000 |
| CAC Included: | N |
| Water Included: | N |
| Cabel TV Included: | N |
| Common Elements Included: | N |
| Heat Included: | N |
| Parking Included: | N |
| Condo Tax Included: | N |
| Building Insurance Included: | N |
| Fireplace/Stove: | Y |
| Heat Type: | Forced Air |
| Central Air Conditioning: | Central Air |
| Central Vac: | N |
| Laundry Level: | Syste |
| Ensuite Laundry: | F |
| Sewers: | Sewer |
$
%
Years
This calculator is for demonstration purposes only. Always consult a professional
financial advisor before making personal financial decisions.
| Although the information displayed is believed to be accurate, no warranties or representations are made of any kind. |
| PROPERTY.CA INC. |
|
|
%20Edited%20For%20IPRO%20May%2029%202014.jpg?src=Custom)
Mohini Persaud
Broker Of Record
Bus:
905-796-5200
| Book Showing | Email a Friend |
Jump To:
At a Glance:
| Type: | Freehold - Detached |
| Area: | Peel |
| Municipality: | Mississauga |
| Neighbourhood: | Hurontario |
| Style: | 2-Storey |
| Tax: | $7,504.9 |
| Beds: | 4+2 |
| Baths: | 4 |
| Fireplace: | Y |
| Pool: | None |
Locatin Map:
Payment Calculator:



