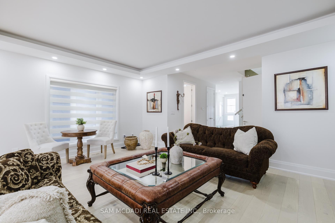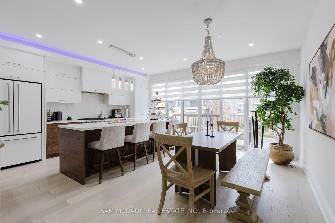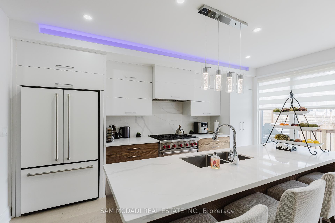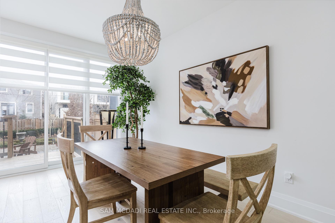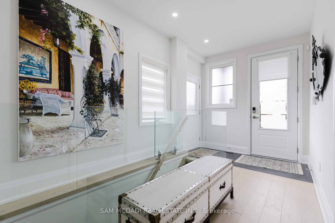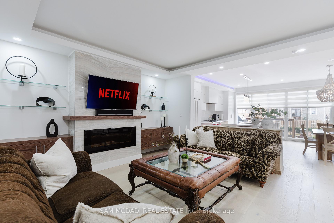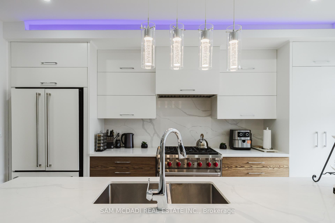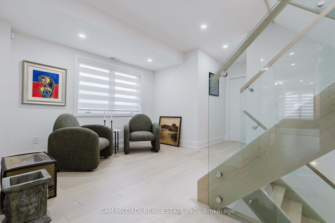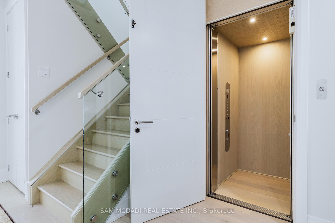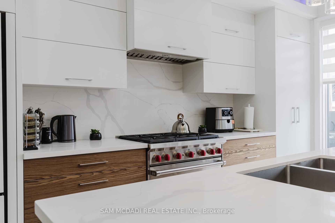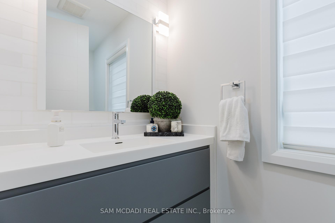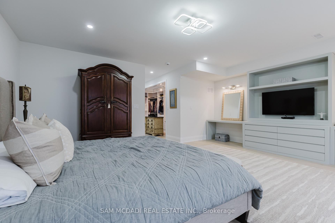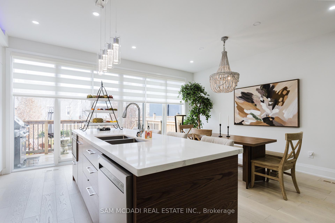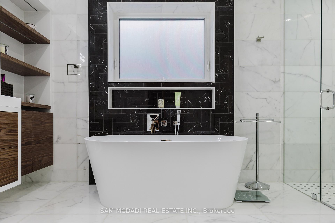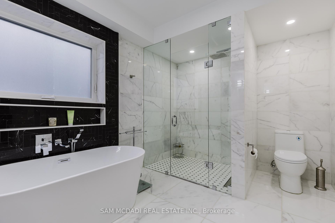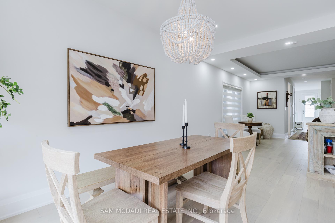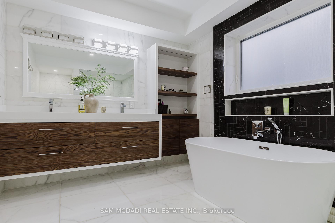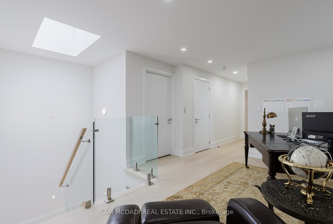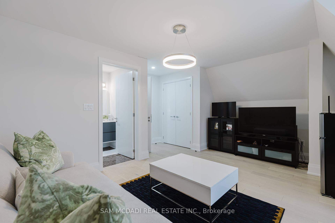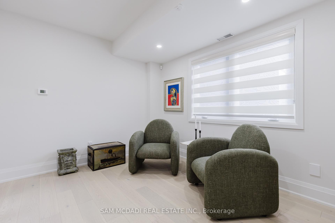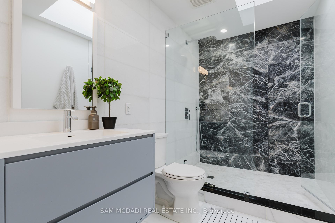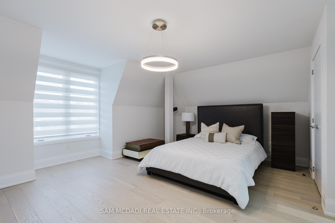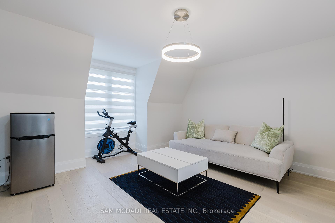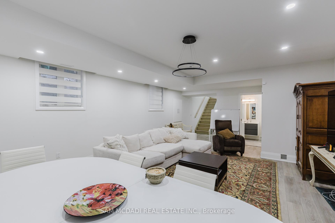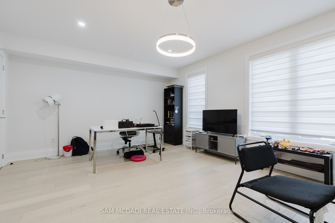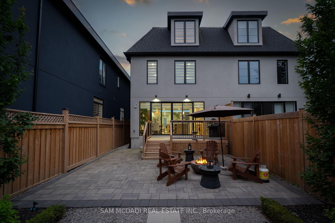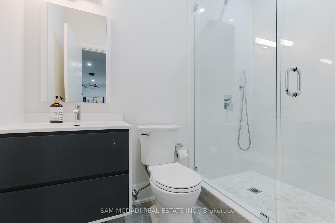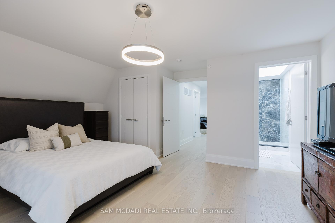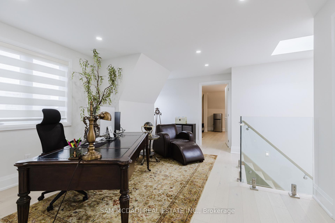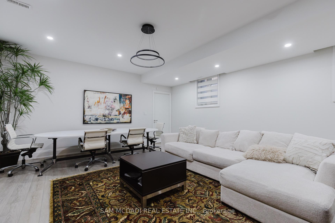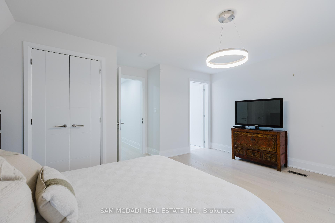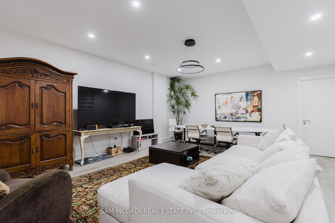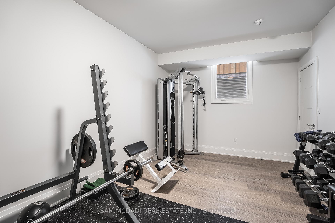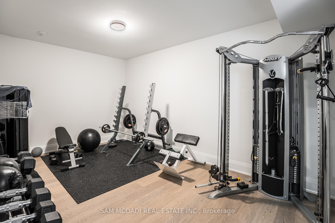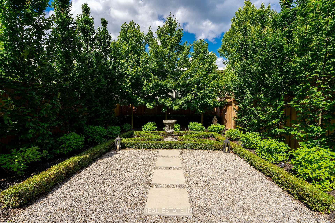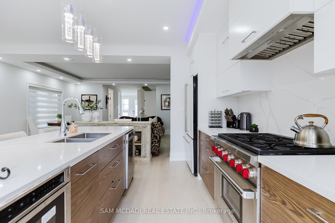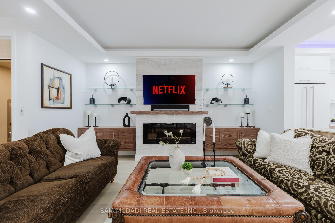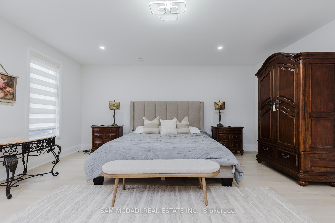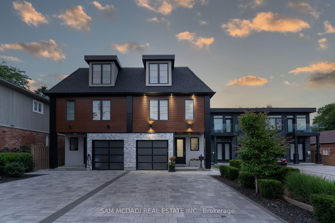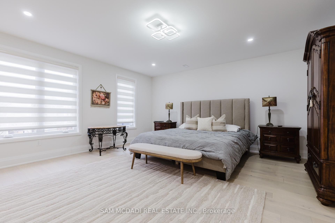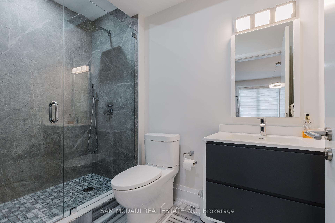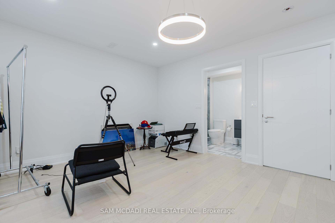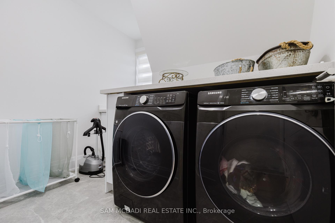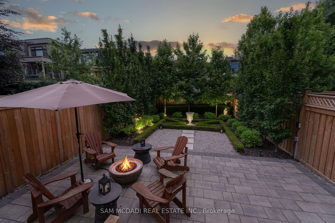$2,350,000
Available - For Sale
Listing ID: W12066368
11A Maple Aven North , Mississauga, L5H 2R9, Peel
| Prepare to be captivated by the contemporary design & modern touches 11A Maple Ave N offers, nestled in the prestigious Port Credit community. This home is remarkably priced at approx $615 a SF & is one of the largest semi-detached homes in the area spanning over 4,000 SF w/ a private elevator. This exquisite 4 bdrm 7 bath residence welcomes you w/ a plethora of sought after finishes including an open concept layout, soaring coffered ceilings, LED pot lights & sleek white oak hardwood flrs. The gourmet kitchen is a chef's delight designed w/ high-end appls, porcelain counters that extends to the backsplash & ample storage space. It seamlessly flows into the dining area leading to your professionally landscaped bckyrd enhanced w/ a lg wooden deck & stone interlocking great for hosting intimate gatherings w/ family & friends. Ascend to the upper level adorned w/ a lg skylight & step into the primary suite offering a serene retreat w/ a 5pc ensuite & a lg walk-in closet. 3 more bdrms can be found throughout the 2nd & 3rd levels w/ their own captivating design details including private ensuites & closets. Take the elevator to the spacious bsmt ft a 3pc bath, a lg rec room w/ pot lights & a gym - perfect for a home workout session! Adding to the allure, this home also fts a monitored security system for additional peace of mind. Embrace an unparalleled living experience w/ close proximity to Port Credit's trendy restaurants, cafes, unique shops, waterfront trails, parks & a quick commute to Toronto via the GO train or the QEW. |
| Price | $2,350,000 |
| Taxes: | $16093.04 |
| Occupancy: | Owner |
| Address: | 11A Maple Aven North , Mississauga, L5H 2R9, Peel |
| Directions/Cross Streets: | Lakeshore Rd/Mississauga Rd |
| Rooms: | 9 |
| Rooms +: | 2 |
| Bedrooms: | 4 |
| Bedrooms +: | 0 |
| Family Room: | F |
| Basement: | Full, Finished |
| Level/Floor | Room | Length(ft) | Width(ft) | Descriptions | |
| Room 1 | Main | Kitchen | 8.92 | 16.3 | Stainless Steel Appl, Centre Island, Breakfast Bar |
| Room 2 | Main | Dining Ro | 9.91 | 16.3 | Pot Lights, Combined w/Kitchen, W/O To Deck |
| Room 3 | Main | Living Ro | 18.83 | 20.53 | Electric Fireplace, Coffered Ceiling(s), Hardwood Floor |
| Room 4 | Second | Primary B | 18.86 | 17.25 | Walk-In Closet(s), 5 Pc Ensuite, Window |
| Room 5 | Second | Bedroom 2 | 18.86 | 13.91 | Walk-In Closet(s), 3 Pc Ensuite, Window |
| Room 6 | Third | Bedroom 3 | 16.86 | 18.7 | Closet, 3 Pc Ensuite, Window |
| Room 7 | Third | Bedroom 4 | 16.43 | 13.84 | Closet, 3 Pc Ensuite, Window |
| Room 8 | Third | Loft | 13.32 | 17.55 | Pot Lights, Vaulted Ceiling(s), Window |
| Room 9 | Basement | Exercise | 17.38 | 11.05 | Above Grade Window, Vinyl Floor |
| Room 10 | Basement | Recreatio | 17.38 | 24.63 | Pot Lights, 3 Pc Bath, Elevator |
| Washroom Type | No. of Pieces | Level |
| Washroom Type 1 | 2 | Main |
| Washroom Type 2 | 3 | Second |
| Washroom Type 3 | 3 | Third |
| Washroom Type 4 | 3 | Basement |
| Washroom Type 5 | 5 | Second |
| Washroom Type 6 | 2 | Main |
| Washroom Type 7 | 3 | Second |
| Washroom Type 8 | 3 | Third |
| Washroom Type 9 | 3 | Basement |
| Washroom Type 10 | 5 | Second |
| Washroom Type 11 | 2 | Main |
| Washroom Type 12 | 3 | Second |
| Washroom Type 13 | 3 | Third |
| Washroom Type 14 | 3 | Basement |
| Washroom Type 15 | 5 | Second |
| Total Area: | 0.00 |
| Property Type: | Semi-Detached |
| Style: | 3-Storey |
| Exterior: | Stucco (Plaster), Aluminum Siding |
| Garage Type: | Built-In |
| (Parking/)Drive: | Private |
| Drive Parking Spaces: | 2 |
| Park #1 | |
| Parking Type: | Private |
| Park #2 | |
| Parking Type: | Private |
| Pool: | None |
| Approximatly Square Footage: | 3000-3500 |
| Property Features: | Park, Greenbelt/Conserva |
| CAC Included: | N |
| Water Included: | N |
| Cabel TV Included: | N |
| Common Elements Included: | N |
| Heat Included: | N |
| Parking Included: | N |
| Condo Tax Included: | N |
| Building Insurance Included: | N |
| Fireplace/Stove: | Y |
| Heat Type: | Forced Air |
| Central Air Conditioning: | Central Air |
| Central Vac: | Y |
| Laundry Level: | Syste |
| Ensuite Laundry: | F |
| Elevator Lift: | True |
| Sewers: | Sewer |
| Utilities-Cable: | Y |
| Utilities-Hydro: | Y |
$
%
Years
This calculator is for demonstration purposes only. Always consult a professional
financial advisor before making personal financial decisions.
| Although the information displayed is believed to be accurate, no warranties or representations are made of any kind. |
| SAM MCDADI REAL ESTATE INC. |
|
|
%20Edited%20For%20IPRO%20May%2029%202014.jpg?src=Custom)
Mohini Persaud
Broker Of Record
Bus:
905-796-5200
| Virtual Tour | Book Showing | Email a Friend |
Jump To:
At a Glance:
| Type: | Freehold - Semi-Detached |
| Area: | Peel |
| Municipality: | Mississauga |
| Neighbourhood: | Port Credit |
| Style: | 3-Storey |
| Tax: | $16,093.04 |
| Beds: | 4 |
| Baths: | 6 |
| Fireplace: | Y |
| Pool: | None |
Locatin Map:
Payment Calculator:

