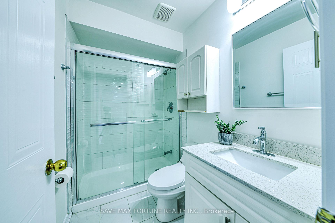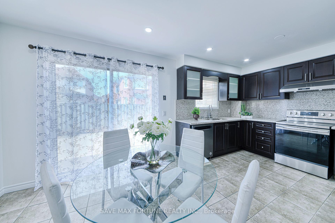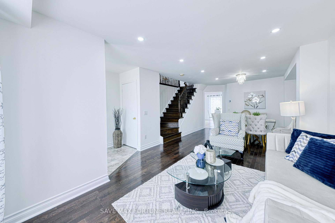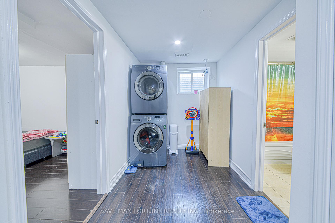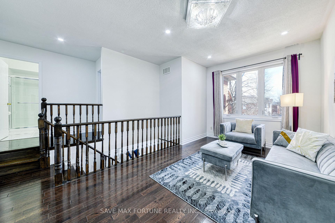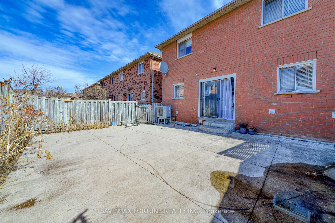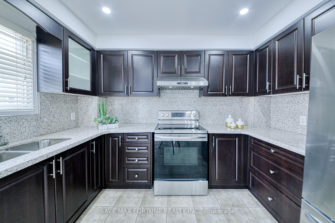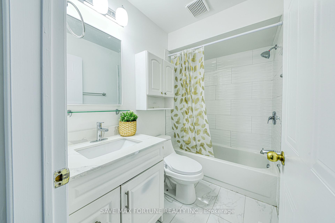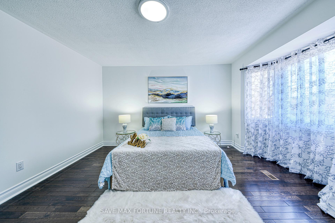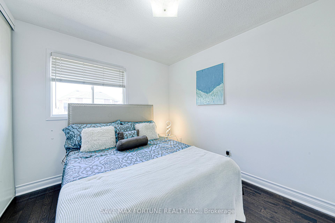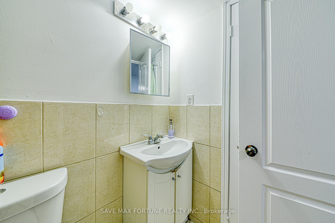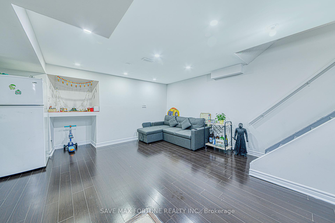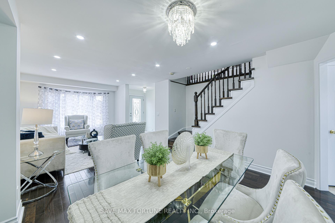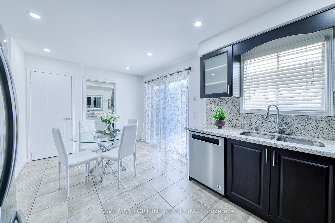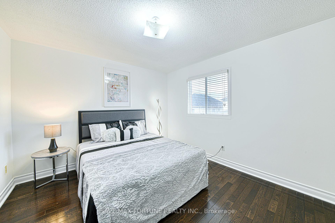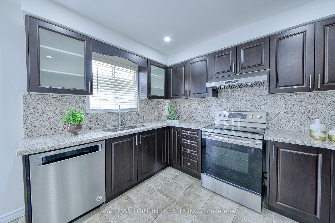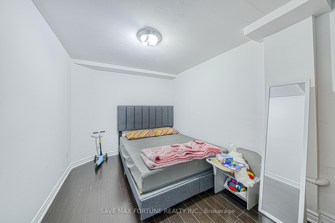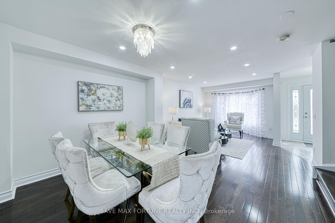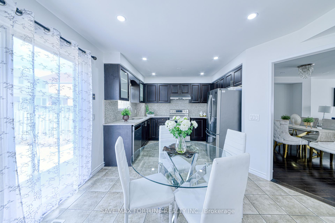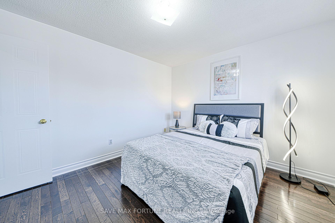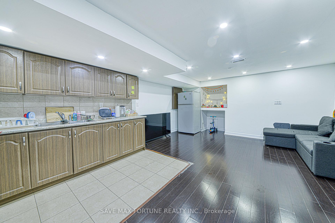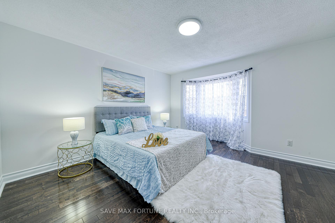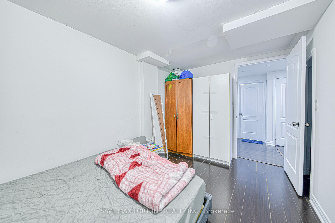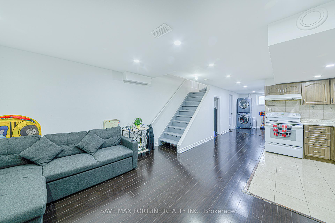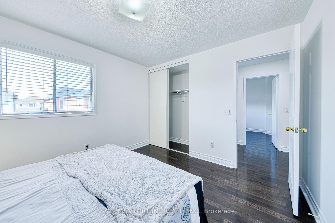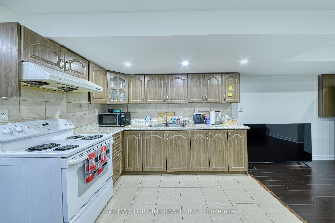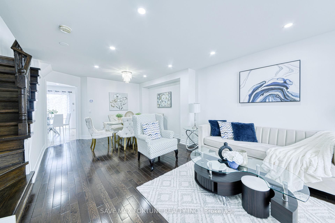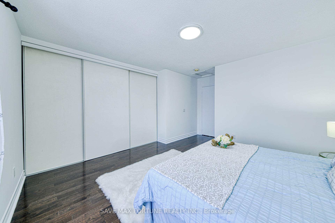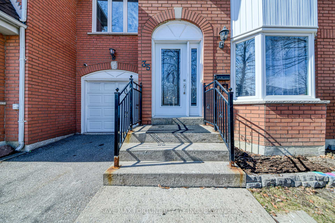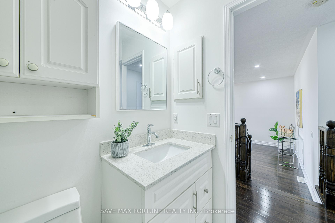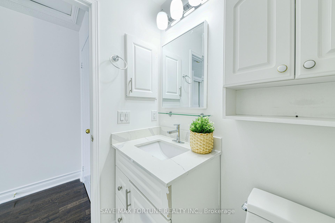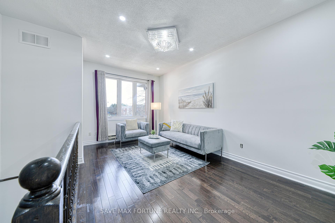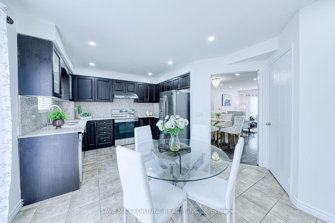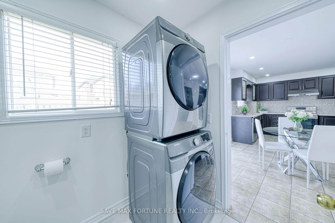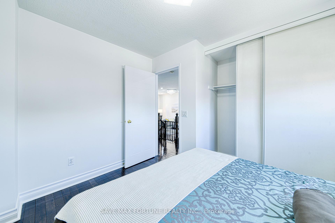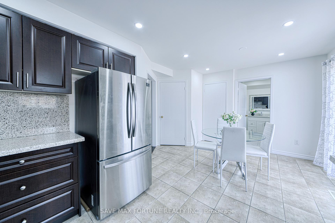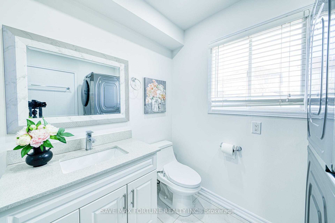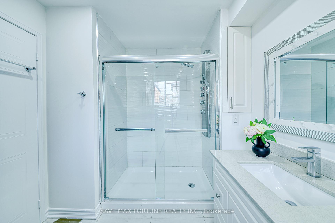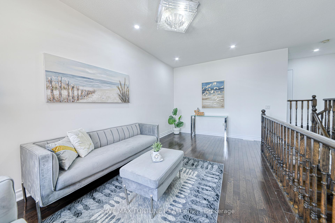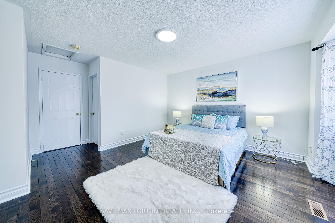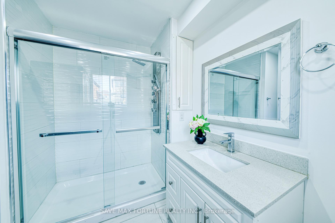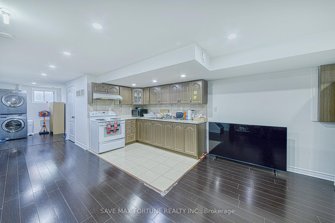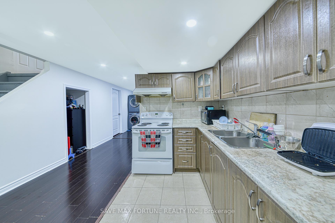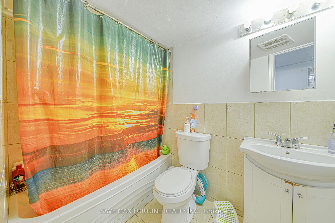$959,999
Available - For Sale
Listing ID: W12061811
35 Softneedle Aven , Brampton, L6R 1K4, Peel
| Get ready to fall in love with this beautiful and spacious semi-detached property in the highly desirable Brampton area! With generous parking for 4 cars, 3+1 bedrooms, and 3+1 full washrooms, plus both a LIVING ROOM and FAMILY ROOM, this home is a dream come true for families! Picture yourself enjoying a lovely grassy front yard and a fully concrete backyard, perfect for all your outdoor fun. The fully finished basement, complete with a separate entrance from the garage and its own laundry, is currently rented for an impressive $1400/month + 30% utilities, providing excellent potential! You'll adore the carpet-free design featuring stunning hardwood floors throughout the main and second levels. The kitchen and bathroom vanity shine with elegant quartz countertops, complemented by upgraded pot lights that brighten the space. Plus, with a brand-new furnace, heat pump, and hybrid water heaterno rental equipment requiredeverything is primed for you to move in and make it your own! The kitchen appliances are nearly new, and you will love the fantastic location close to the hospital, Highway 410, schools, malls, and so much more! |
| Price | $959,999 |
| Taxes: | $5169.00 |
| Occupancy: | Vacant |
| Address: | 35 Softneedle Aven , Brampton, L6R 1K4, Peel |
| Acreage: | < .50 |
| Directions/Cross Streets: | Bovaird And Fernforest |
| Rooms: | 9 |
| Bedrooms: | 3 |
| Bedrooms +: | 1 |
| Family Room: | T |
| Basement: | Finished, Separate Ent |
| Level/Floor | Room | Length(ft) | Width(ft) | Descriptions | |
| Room 1 | Ground | Living Ro | 24.6 | 13.12 | Hardwood Floor, Combined w/Dining |
| Room 2 | Ground | Dining Ro | 24.6 | 13.12 | Hardwood Floor, Combined w/Living |
| Room 3 | Ground | Kitchen | 21.65 | 10.17 | Ceramic Floor, Stainless Steel Appl |
| Room 4 | In Between | Family Ro | 19.35 | 10.17 | Hardwood Floor, Window |
| Room 5 | Second | Primary B | 14.76 | 12.79 | Hardwood Floor, 4 Pc Bath, Double Closet |
| Room 6 | Second | Bedroom 2 | 12.79 | 11.81 | Hardwood Floor, Closet |
| Room 7 | Second | Bedroom 3 | 11.81 | 9.84 | Hardwood Floor, Closet |
| Room 8 | Basement | Bedroom | 12.46 | 9.84 | Laminate, Closet |
| Room 9 | Basement | Living Ro | 15.09 | 12.79 | Laminate |
| Washroom Type | No. of Pieces | Level |
| Washroom Type 1 | 3 | Second |
| Washroom Type 2 | 3 | Second |
| Washroom Type 3 | 3 | Main |
| Washroom Type 4 | 3 | Basement |
| Washroom Type 5 | 0 | |
| Washroom Type 6 | 3 | Second |
| Washroom Type 7 | 3 | Second |
| Washroom Type 8 | 3 | Main |
| Washroom Type 9 | 3 | Basement |
| Washroom Type 10 | 0 | |
| Washroom Type 11 | 3 | Second |
| Washroom Type 12 | 3 | Second |
| Washroom Type 13 | 3 | Main |
| Washroom Type 14 | 3 | Basement |
| Washroom Type 15 | 0 |
| Total Area: | 0.00 |
| Property Type: | Semi-Detached |
| Style: | 2-Storey |
| Exterior: | Brick |
| Garage Type: | Built-In |
| (Parking/)Drive: | Private |
| Drive Parking Spaces: | 3 |
| Park #1 | |
| Parking Type: | Private |
| Park #2 | |
| Parking Type: | Private |
| Pool: | None |
| Approximatly Square Footage: | 1500-2000 |
| Property Features: | Hospital, Park |
| CAC Included: | N |
| Water Included: | N |
| Cabel TV Included: | N |
| Common Elements Included: | N |
| Heat Included: | N |
| Parking Included: | N |
| Condo Tax Included: | N |
| Building Insurance Included: | N |
| Fireplace/Stove: | N |
| Heat Type: | Forced Air |
| Central Air Conditioning: | Central Air |
| Central Vac: | N |
| Laundry Level: | Syste |
| Ensuite Laundry: | F |
| Elevator Lift: | False |
| Sewers: | Sewer |
| Utilities-Cable: | A |
| Utilities-Hydro: | A |
$
%
Years
This calculator is for demonstration purposes only. Always consult a professional
financial advisor before making personal financial decisions.
| Although the information displayed is believed to be accurate, no warranties or representations are made of any kind. |
| SAVE MAX FORTUNE REALTY INC. |
|
|
%20Edited%20For%20IPRO%20May%2029%202014.jpg?src=Custom)
Mohini Persaud
Broker Of Record
Bus:
905-796-5200
| Book Showing | Email a Friend |
Jump To:
At a Glance:
| Type: | Freehold - Semi-Detached |
| Area: | Peel |
| Municipality: | Brampton |
| Neighbourhood: | Sandringham-Wellington |
| Style: | 2-Storey |
| Tax: | $5,169 |
| Beds: | 3+1 |
| Baths: | 4 |
| Fireplace: | N |
| Pool: | None |
Locatin Map:
Payment Calculator:


