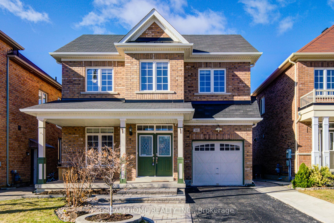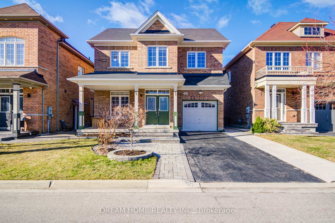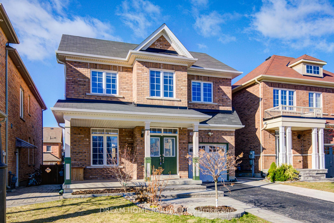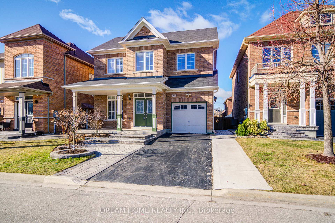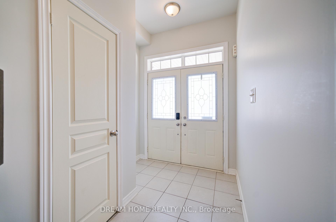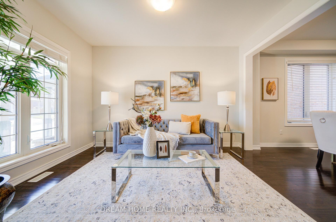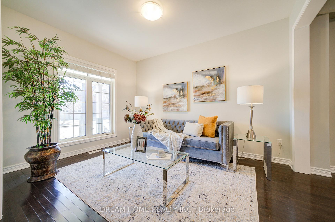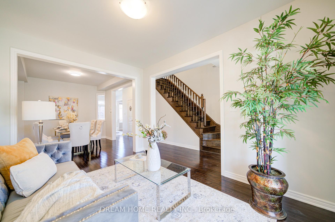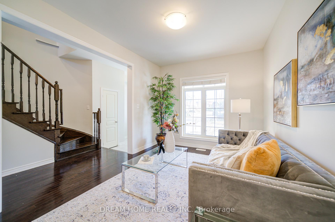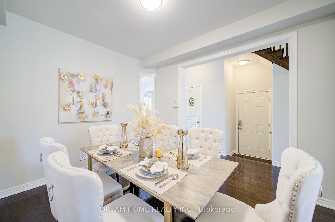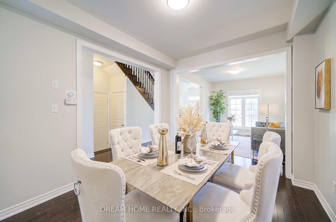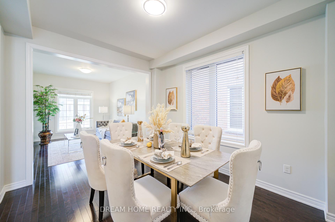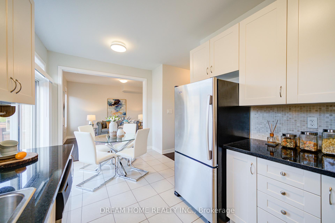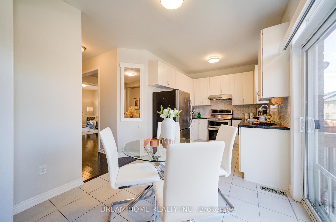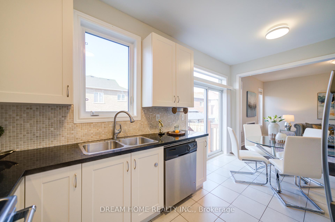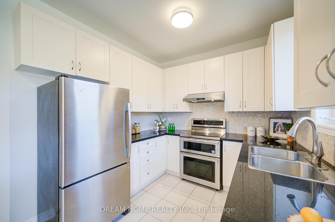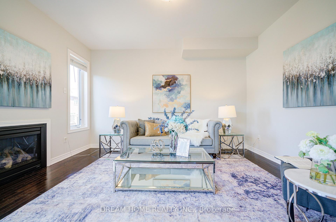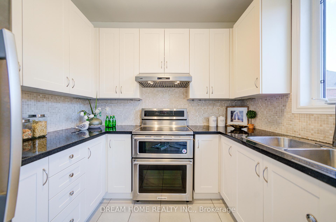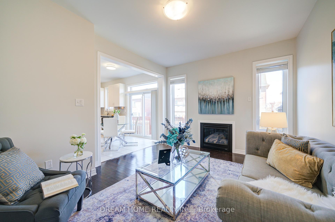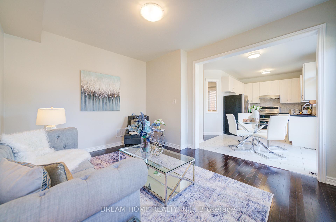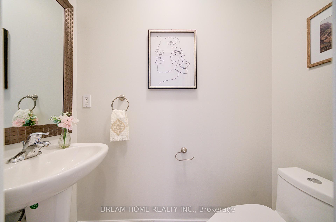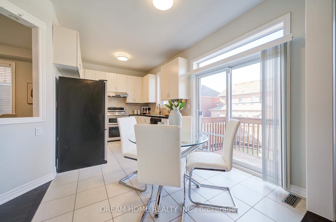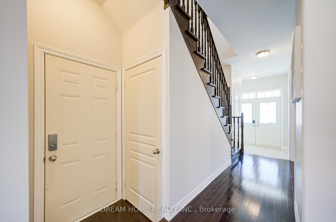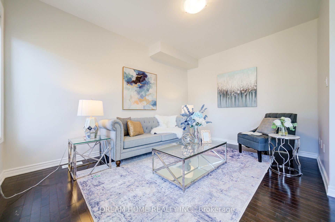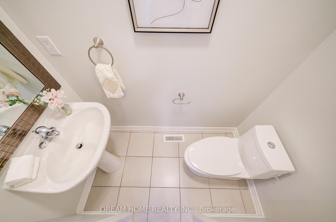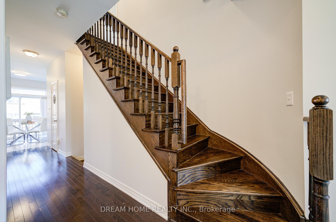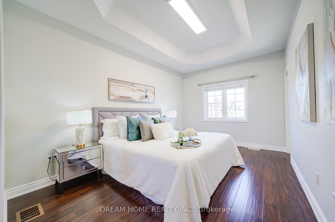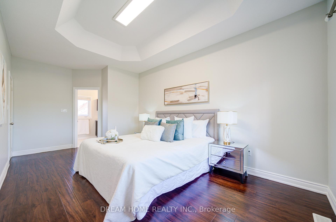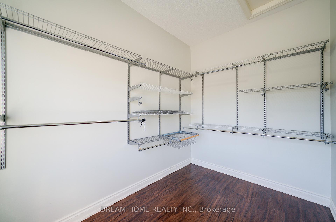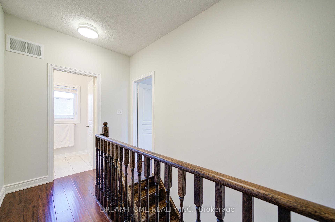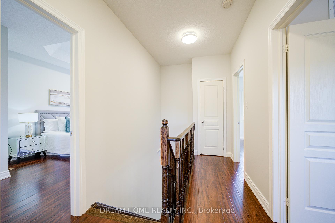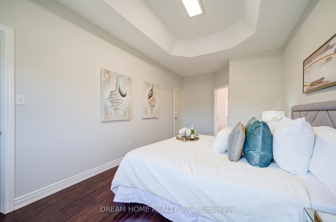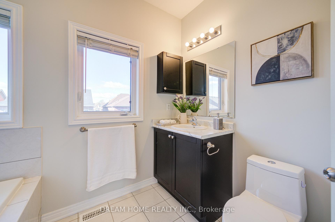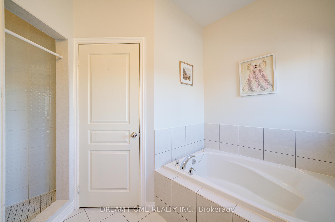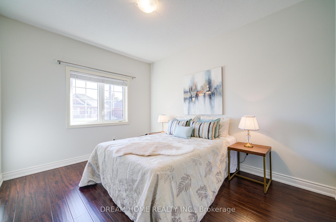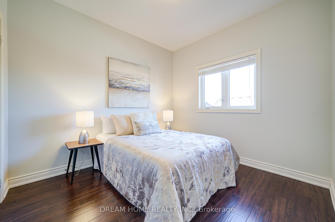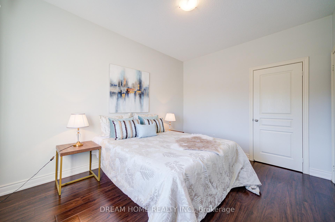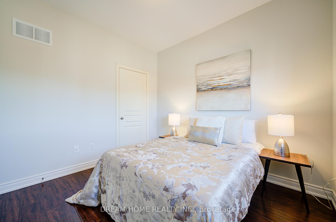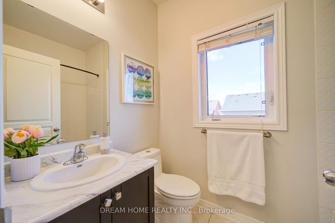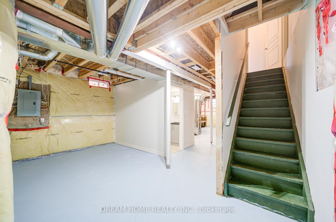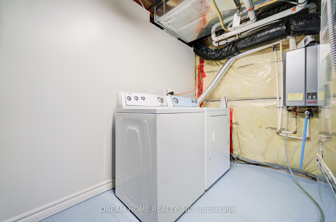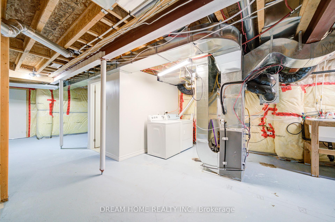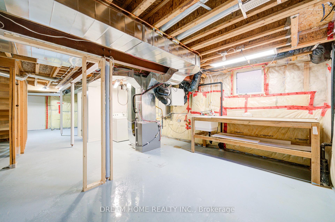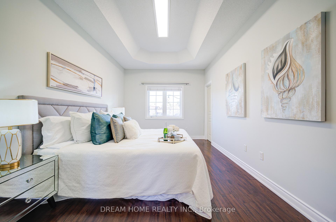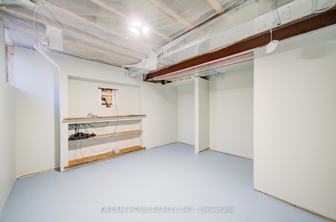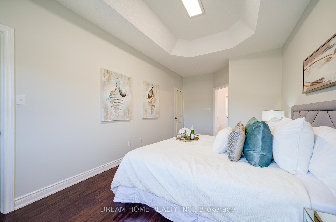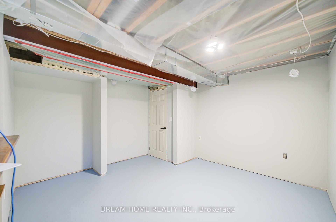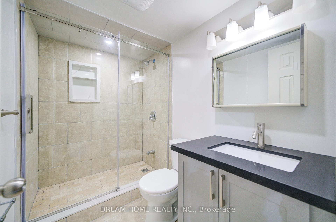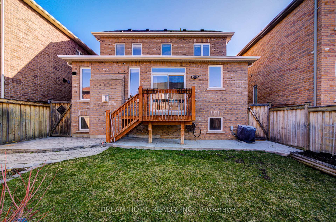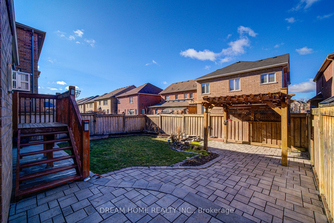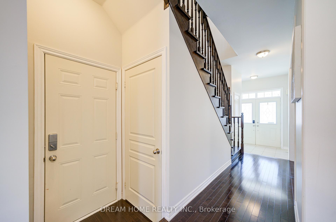$949,900
Available - For Sale
Listing ID: W12056357
63 George Robinson Drive , Brampton, L6Y 1P2, Peel
| This beautifully maintained, freshly painted detached home in the Credit Valley neighbourhood offers a spacious and functional layout with 9-foot ceilings on the main floor, elegant hardwood flooring, and distinct living, dining, and family rooms designed for both comfort and versatility. The bright, west-facing kitchen is a standout feature, equipped with granite countertops, a stylish backsplash, stainless steel appliances, and a high-end induction stove with double ovens that combines performance with efficiency. Upstairs features engineered hardwood throughout. The primary bedroom provides a private retreat with a walk-in closet and a well-appointed 4-piece ensuite featuring a soaker tub and a separate shower. The basement, though partially finished, adds valuable potential with a completed 3-piece bathroom and 3 large windows, offering a head start for future customization. Outdoor living is equally impressive, with professionally installed interlock stonework in both the front and backyard, a charming wooden pergola for shaded relaxation, and a landscaped flower bed that adds a touch of colour and character. Additional highlights include central air conditioning, an automatic garage door opener, and an energy-efficient owned tankless water heater. Ideally located just steps from scenic trails, parks, and the Credit River, this home offers the perfect blend of comfort, style, and convenience. |
| Price | $949,900 |
| Taxes: | $6785.00 |
| Occupancy: | Vacant |
| Address: | 63 George Robinson Drive , Brampton, L6Y 1P2, Peel |
| Directions/Cross Streets: | Queen / Creditview |
| Rooms: | 8 |
| Bedrooms: | 3 |
| Bedrooms +: | 0 |
| Family Room: | T |
| Basement: | Full, Partially Fi |
| Level/Floor | Room | Length(ft) | Width(ft) | Descriptions | |
| Room 1 | Ground | Living Ro | 13.51 | 10 | Hardwood Floor, Formal Rm, Overlooks Frontyard |
| Room 2 | Ground | Dining Ro | 12.17 | 10 | Hardwood Floor, Formal Rm, Overlooks Living |
| Room 3 | Ground | Family Ro | 14.01 | 11.78 | Hardwood Floor, Gas Fireplace, Formal Rm |
| Room 4 | Ground | Kitchen | 8.92 | 8.92 | Stainless Steel Appl, Granite Counters, Backsplash |
| Room 5 | Ground | Breakfast | 7.35 | 8.92 | Ceramic Floor, W/O To Patio, Formal Rm |
| Room 6 | Second | Primary B | 19.48 | 10.33 | Laminate, 4 Pc Ensuite, Walk-In Closet(s) |
| Room 7 | Second | Bedroom 2 | 10.23 | 10.17 | Laminate, Window, Closet |
| Room 8 | Third | Bedroom 3 | 12.66 | 10.17 | Laminate, Window, Closet |
| Room 9 | |||||
| Room 10 |
| Washroom Type | No. of Pieces | Level |
| Washroom Type 1 | 2 | Ground |
| Washroom Type 2 | 4 | Second |
| Washroom Type 3 | 3 | Second |
| Washroom Type 4 | 3 | Basement |
| Washroom Type 5 | 0 | |
| Washroom Type 6 | 2 | Ground |
| Washroom Type 7 | 4 | Second |
| Washroom Type 8 | 3 | Second |
| Washroom Type 9 | 3 | Basement |
| Washroom Type 10 | 0 | |
| Washroom Type 11 | 2 | Ground |
| Washroom Type 12 | 4 | Second |
| Washroom Type 13 | 3 | Second |
| Washroom Type 14 | 3 | Basement |
| Washroom Type 15 | 0 | |
| Washroom Type 16 | 2 | Ground |
| Washroom Type 17 | 4 | Second |
| Washroom Type 18 | 3 | Second |
| Washroom Type 19 | 3 | Basement |
| Washroom Type 20 | 0 |
| Total Area: | 0.00 |
| Property Type: | Detached |
| Style: | 2-Storey |
| Exterior: | Brick |
| Garage Type: | Attached |
| Drive Parking Spaces: | 2 |
| Pool: | None |
| Approximatly Square Footage: | 1500-2000 |
| CAC Included: | N |
| Water Included: | N |
| Cabel TV Included: | N |
| Common Elements Included: | N |
| Heat Included: | N |
| Parking Included: | N |
| Condo Tax Included: | N |
| Building Insurance Included: | N |
| Fireplace/Stove: | Y |
| Heat Type: | Forced Air |
| Central Air Conditioning: | Central Air |
| Central Vac: | N |
| Laundry Level: | Syste |
| Ensuite Laundry: | F |
| Sewers: | Sewer |
$
%
Years
This calculator is for demonstration purposes only. Always consult a professional
financial advisor before making personal financial decisions.
| Although the information displayed is believed to be accurate, no warranties or representations are made of any kind. |
| DREAM HOME REALTY INC. |
|
|
%20Edited%20For%20IPRO%20May%2029%202014.jpg?src=Custom)
Mohini Persaud
Broker Of Record
Bus:
905-796-5200
| Book Showing | Email a Friend |
Jump To:
At a Glance:
| Type: | Freehold - Detached |
| Area: | Peel |
| Municipality: | Brampton |
| Neighbourhood: | Credit Valley |
| Style: | 2-Storey |
| Tax: | $6,785 |
| Beds: | 3 |
| Baths: | 4 |
| Fireplace: | Y |
| Pool: | None |
Locatin Map:
Payment Calculator:

