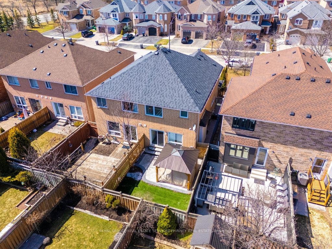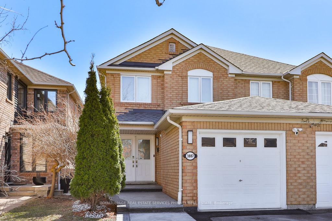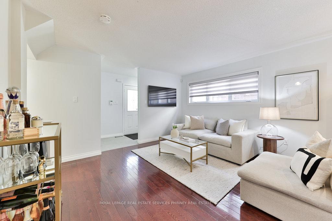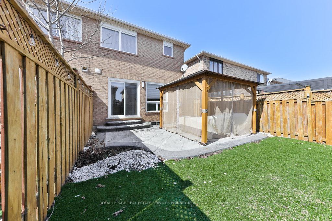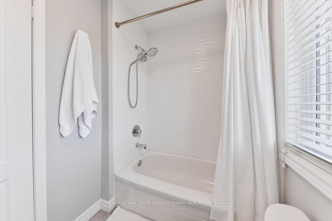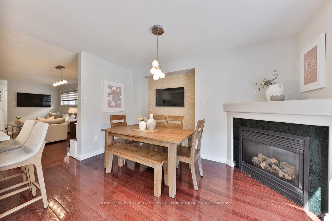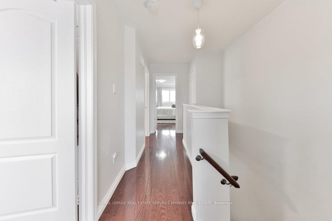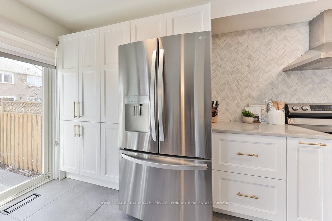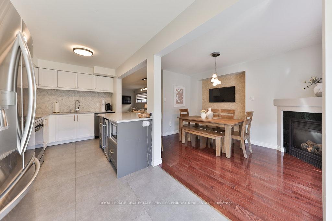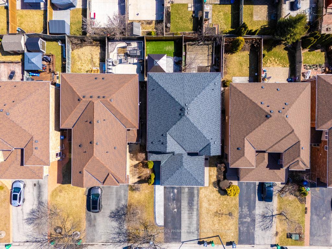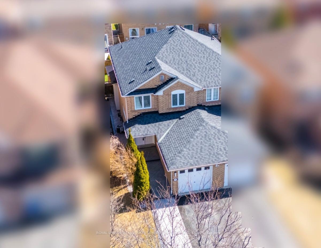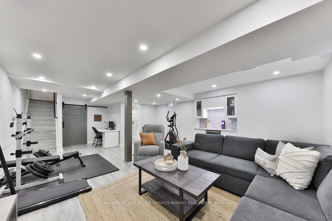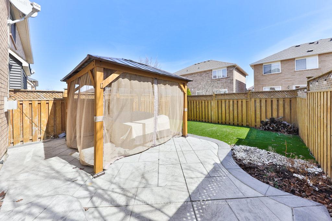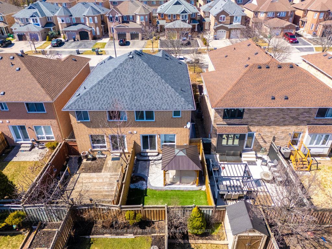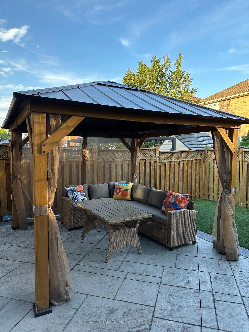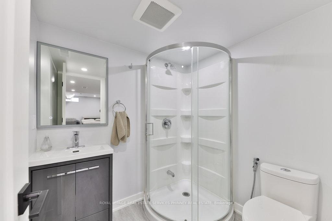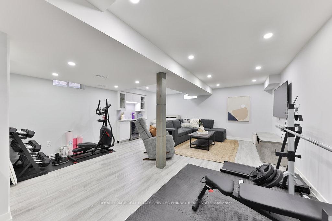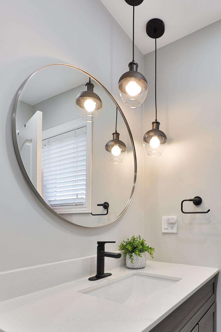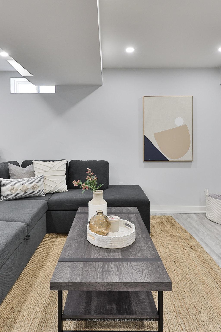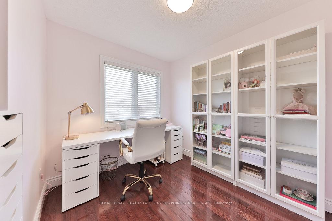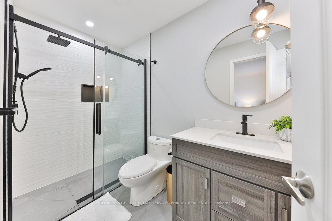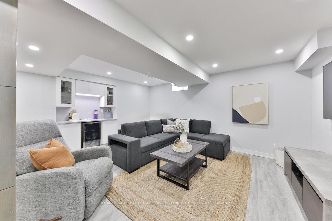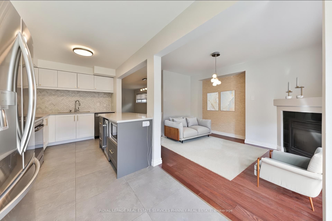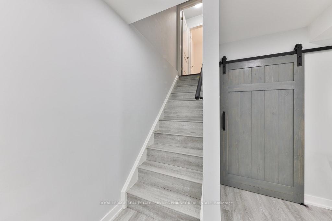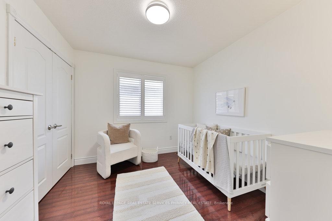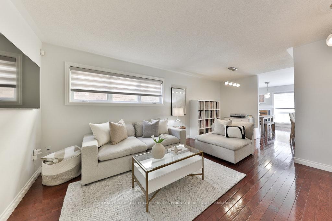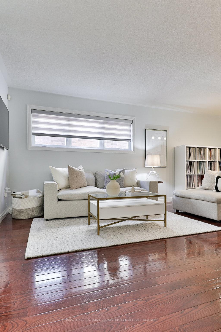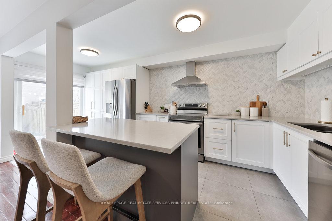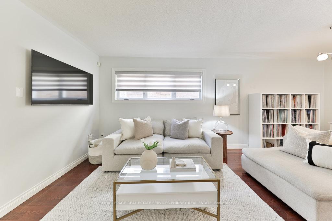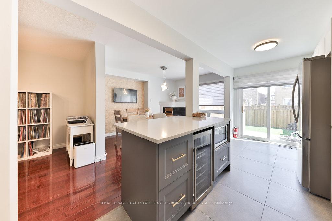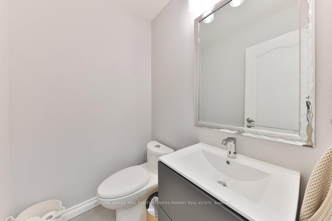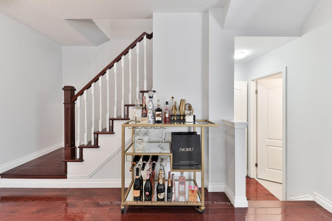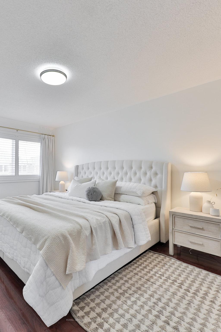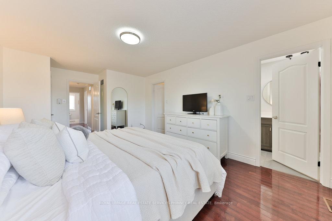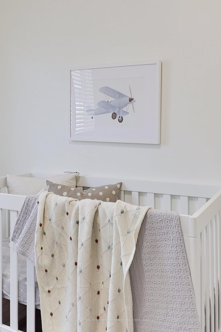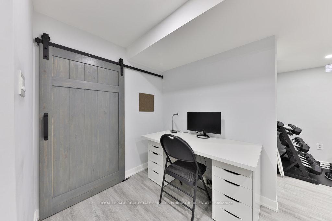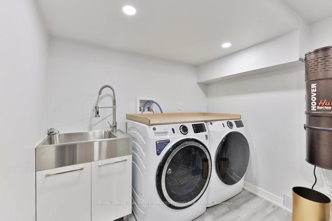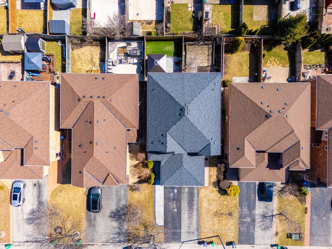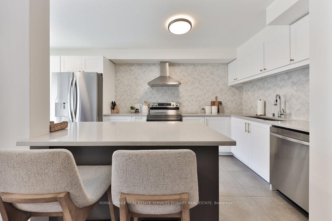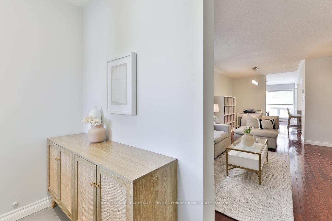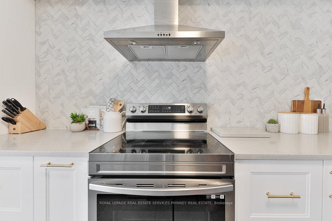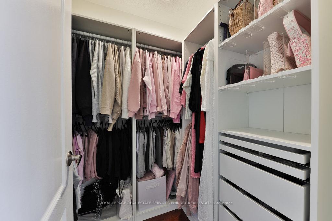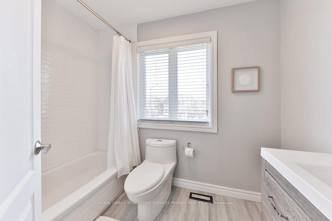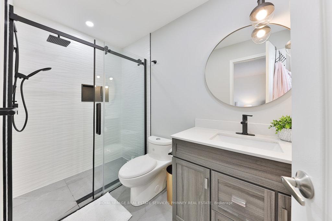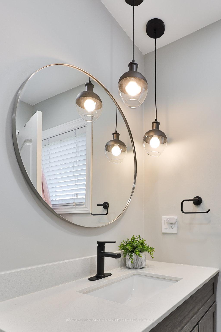$1,099,900
Available - For Sale
Listing ID: W12056966
3887 Milkwood Cres , Mississauga, L5N 8H5, Peel
| Welcome to this beautifully renovated home, perfect for young families looking to settle in a vibrant neighbourhood. This charming 3-bedroom, 4-bathroom property offers the ideal balance of style, functionality, and comfort. Step into the open-concept main floor with gleaming hardwood floors throughout, providing a seamless flow between spaces and the flexibility to customize to your personal needs. The modern kitchen is a chefs dream, with stainless steel appliances, ample storage, a large island, and a bright sun-drenched layout. From here, enjoy easy access to your spacious backyard with a custom gazebo, an entertainers paradise for family gatherings and summer barbecues. A cozy fireplace in the family room offers a warm retreat for quiet evenings or reading your favourite book. The combined living and dining areas are spacious, offering multiple options for usage of the space. Upstairs, you'll find a generous primary bedroom featuring hardwood floors, a renovated 3-piece ensuite with modern finishes, and a large walk-in closet complete with convenient organizers. Two additional bedrooms share the renovated 4-piece main bathroom, perfect for growing families. The finished basement is an added bonus, offering a rec room with a bar and a 3-piece bathroom, providing even more space for relaxation or entertaining. Located in the highly sought-after Lisgar community, this home is close to great schools, parks, and convenient amenities making it an ideal choice for your family's next chapter. |
| Price | $1,099,900 |
| Taxes: | $5007.78 |
| Occupancy: | Owner |
| Address: | 3887 Milkwood Cres , Mississauga, L5N 8H5, Peel |
| Acreage: | < .50 |
| Directions/Cross Streets: | Ninth Line/Terragar Blvd |
| Rooms: | 8 |
| Bedrooms: | 3 |
| Bedrooms +: | 0 |
| Family Room: | T |
| Basement: | Full |
| Level/Floor | Room | Length(ft) | Width(ft) | Descriptions | |
| Room 1 | Main | Living Ro | 20.01 | 13.68 | Hardwood Floor, Combined w/Dining |
| Room 2 | Main | Dining Ro | 20.01 | 13.68 | Hardwood Floor, Combined w/Living |
| Room 3 | Main | Kitchen | 18.5 | 7.68 | Renovated, Open Concept, W/O To Patio |
| Room 4 | Main | Family Ro | 13.15 | 10.07 | Hardwood Floor, Fireplace |
| Room 5 | Second | Primary B | 18.83 | 11.74 | 3 Pc Ensuite, Hardwood Floor, Walk-In Closet(s) |
| Room 6 | Second | Bedroom 2 | 9.58 | 10 | Hardwood Floor, Double Closet, Large Window |
| Room 7 | Second | Bedroom 3 | 10.17 | 9.51 | Hardwood Floor, Closet, Large Window |
| Room 8 | Basement | Recreatio | 24.99 | 16.4 | Laminate |
| Washroom Type | No. of Pieces | Level |
| Washroom Type 1 | 2 | Main |
| Washroom Type 2 | 4 | Second |
| Washroom Type 3 | 3 | Second |
| Washroom Type 4 | 3 | Basement |
| Washroom Type 5 | 0 | |
| Washroom Type 6 | 2 | Main |
| Washroom Type 7 | 4 | Second |
| Washroom Type 8 | 3 | Second |
| Washroom Type 9 | 3 | Basement |
| Washroom Type 10 | 0 | |
| Washroom Type 11 | 2 | Main |
| Washroom Type 12 | 4 | Second |
| Washroom Type 13 | 3 | Second |
| Washroom Type 14 | 3 | Basement |
| Washroom Type 15 | 0 | |
| Washroom Type 16 | 2 | Main |
| Washroom Type 17 | 4 | Second |
| Washroom Type 18 | 3 | Second |
| Washroom Type 19 | 3 | Basement |
| Washroom Type 20 | 0 | |
| Washroom Type 21 | 2 | Main |
| Washroom Type 22 | 4 | Second |
| Washroom Type 23 | 3 | Second |
| Washroom Type 24 | 3 | Basement |
| Washroom Type 25 | 0 |
| Total Area: | 0.00 |
| Approximatly Age: | 16-30 |
| Property Type: | Semi-Detached |
| Style: | 2-Storey |
| Exterior: | Brick |
| Garage Type: | Attached |
| Drive Parking Spaces: | 3 |
| Pool: | None |
| Approximatly Age: | 16-30 |
| Approximatly Square Footage: | 1500-2000 |
| Property Features: | Fenced Yard, Golf |
| CAC Included: | N |
| Water Included: | N |
| Cabel TV Included: | N |
| Common Elements Included: | N |
| Heat Included: | N |
| Parking Included: | N |
| Condo Tax Included: | N |
| Building Insurance Included: | N |
| Fireplace/Stove: | Y |
| Heat Type: | Forced Air |
| Central Air Conditioning: | Central Air |
| Central Vac: | Y |
| Laundry Level: | Syste |
| Ensuite Laundry: | F |
| Sewers: | Sewer |
$
%
Years
This calculator is for demonstration purposes only. Always consult a professional
financial advisor before making personal financial decisions.
| Although the information displayed is believed to be accurate, no warranties or representations are made of any kind. |
| ROYAL LEPAGE REAL ESTATE SERVICES PHINNEY REAL ESTATE |
|
|
%20Edited%20For%20IPRO%20May%2029%202014.jpg?src=Custom)
Mohini Persaud
Broker Of Record
Bus:
905-796-5200
| Virtual Tour | Book Showing | Email a Friend |
Jump To:
At a Glance:
| Type: | Freehold - Semi-Detached |
| Area: | Peel |
| Municipality: | Mississauga |
| Neighbourhood: | Lisgar |
| Style: | 2-Storey |
| Approximate Age: | 16-30 |
| Tax: | $5,007.78 |
| Beds: | 3 |
| Baths: | 4 |
| Fireplace: | Y |
| Pool: | None |
Locatin Map:
Payment Calculator:

