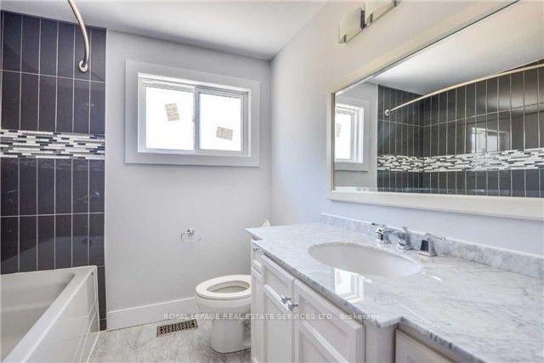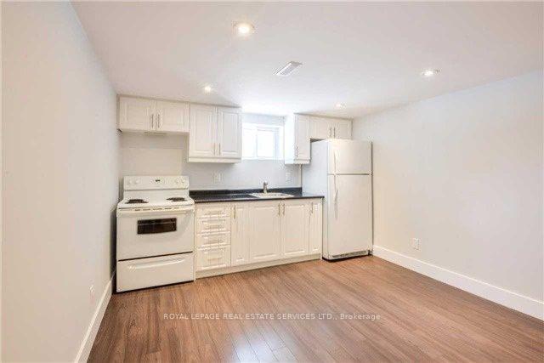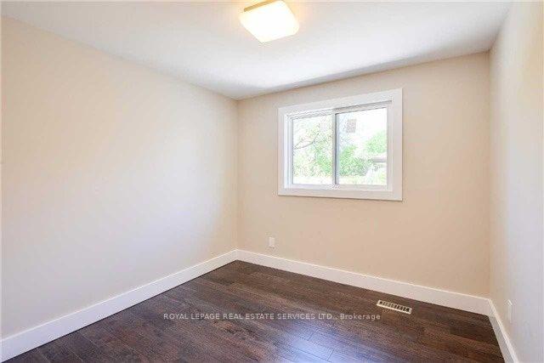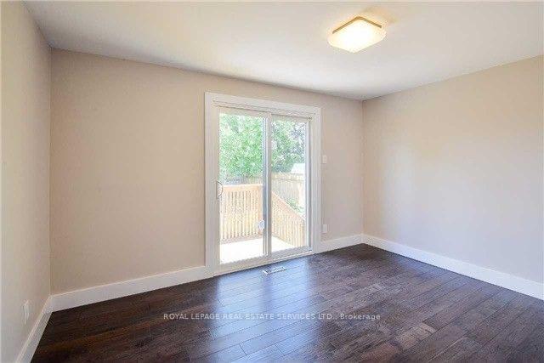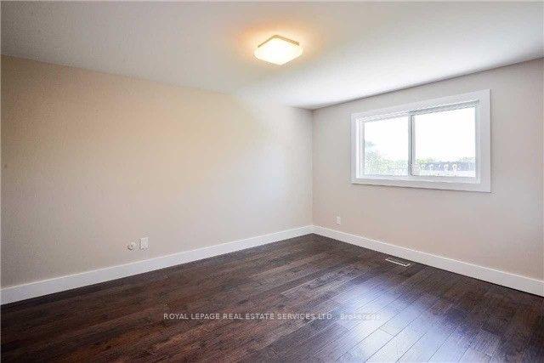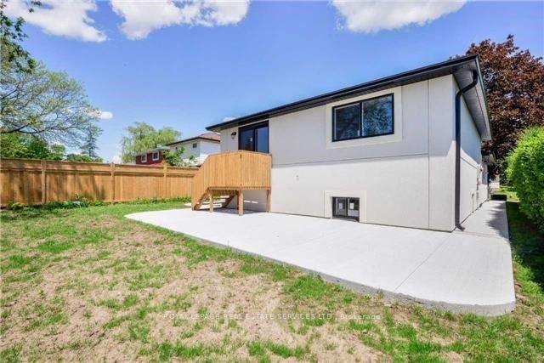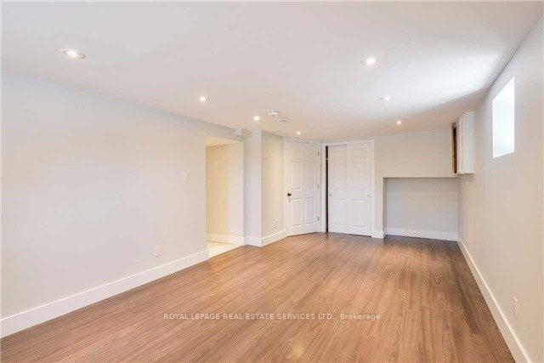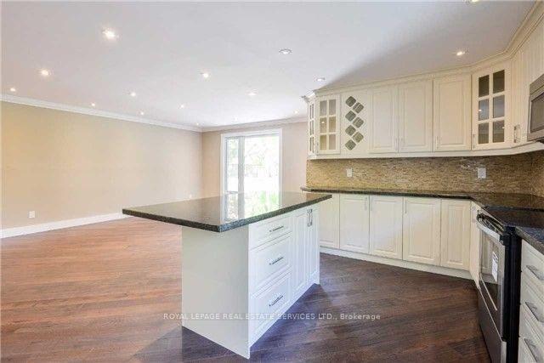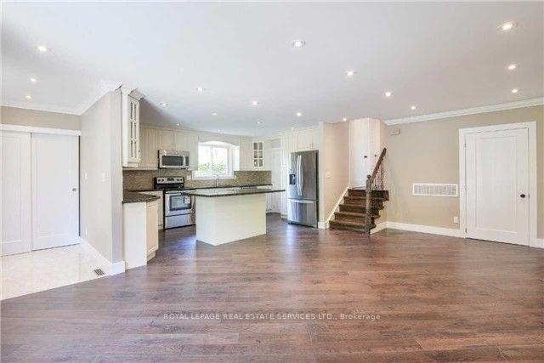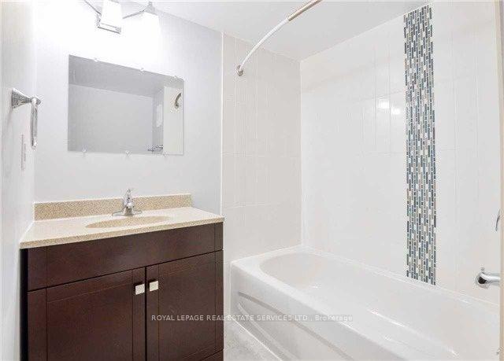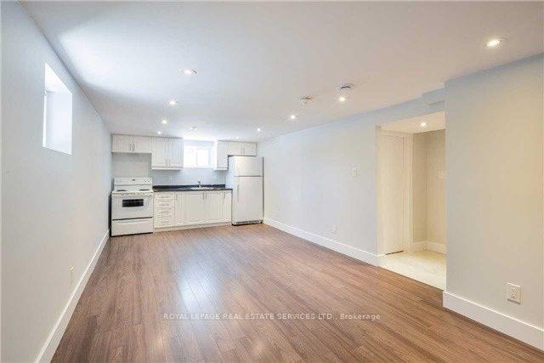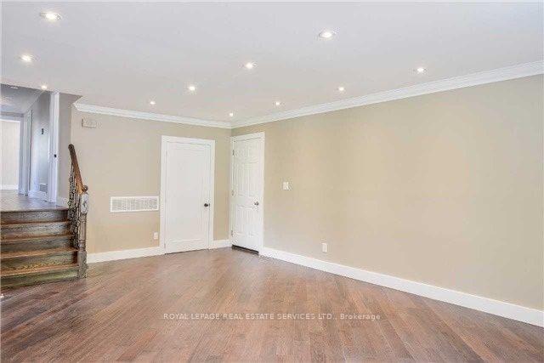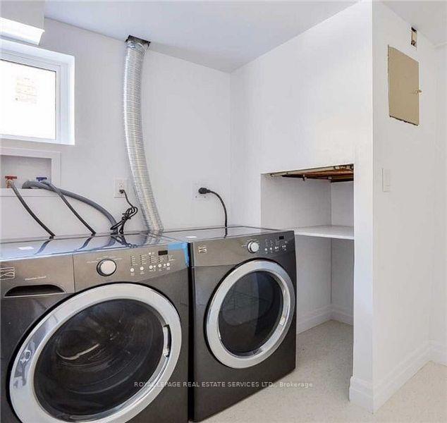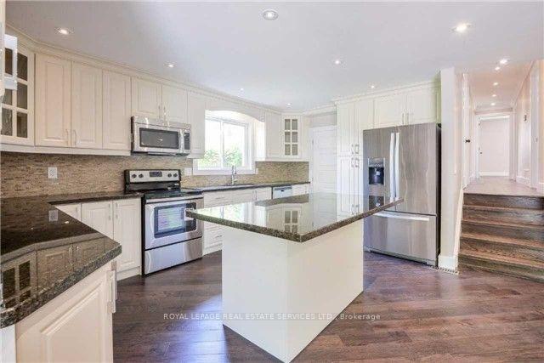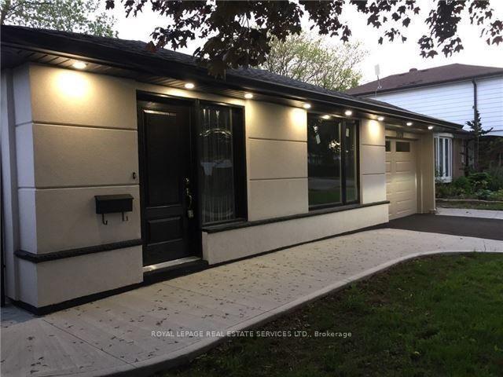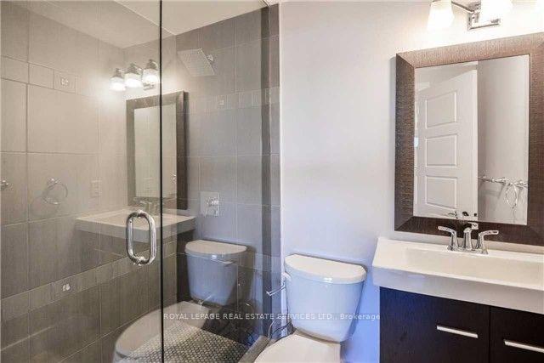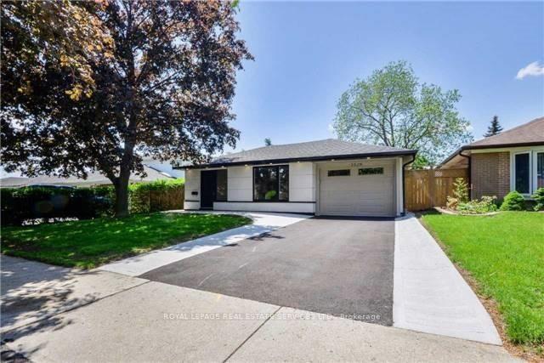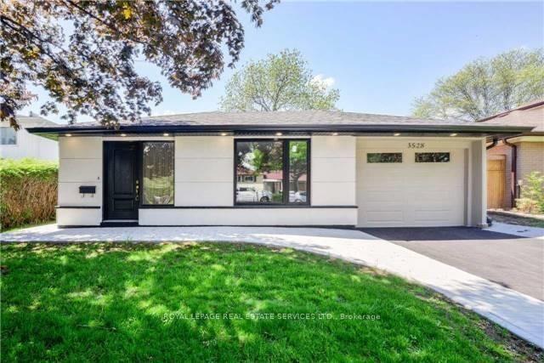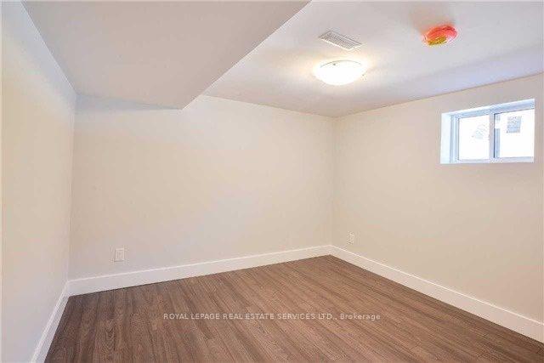$1,260,000
Available - For Sale
Listing ID: W12057415
3528 Bannerhill Aven West , Mississauga, L4X 1V1, Peel
| Impressive Open Concept Fully Renovated Top To Bottom 3 Level Back-split In Applewood Neighbourhood Between Mississauga And Etobicoke. The House Has A 50 Foot Lot Frontage And A Depth Of 125 Feet. The Main Level Of The House Has A Combined Living/Dining Room And Kitchen. There Is A Fully Finished Lower Level One Bedroom Unit Accessible Through A Separate Entrance. Fully Fenced Backyard And Green Space. Primary Bedroom Features An Ensuite Bathroom And Large Closet. Walking Distance To Parks, Trails, Shopping, Community Centre, Excellent Schools, Very Family Oriented Neighbourhood. This Property Is Close To Go Train and Square One, Major Highways (403, 401, 427 And QEW). Tenant has purchased their own property and will move out on May 15th. |
| Price | $1,260,000 |
| Taxes: | $6636.01 |
| Assessment Year: | 2025 |
| Occupancy: | Tenant |
| Address: | 3528 Bannerhill Aven West , Mississauga, L4X 1V1, Peel |
| Directions/Cross Streets: | Dixie/Burnhamthorpe |
| Rooms: | 4 |
| Bedrooms: | 3 |
| Bedrooms +: | 1 |
| Family Room: | F |
| Basement: | Apartment, Full |
| Level/Floor | Room | Length(ft) | Width(ft) | Descriptions | |
| Room 1 | Main | Living Ro | 21.65 | 10.14 | Hardwood Floor, Window Floor to Ceil, Pot Lights |
| Room 2 | Main | Dining Ro | 10.66 | 9.81 | Hardwood Floor, Open Concept, Combined w/Living |
| Room 3 | Main | Kitchen | 12.3 | 10.66 | Hardwood Floor, Centre Island, Stainless Steel Appl |
| Room 4 | Upper | Primary B | 17.06 | 10.82 | Hardwood Floor, 4 Pc Bath, Window |
| Room 5 | Upper | Bedroom 2 | 12.79 | 9.68 | Hardwood Floor, Closet, Window |
| Room 6 | Upper | Bedroom 3 | 10.82 | 10.1 | Hardwood Floor, Closet, Window |
| Room 7 | Basement | Bedroom 4 | 10.1 | 10.1 | Laminate, Pot Lights |
| Room 8 | Basement | Kitchen | 10.82 | 9.81 | Tile Floor, Pot Lights |
| Room 9 | Basement | Living Ro | 25.39 | 13.61 | Laminate, Pot Lights |
| Room 10 | Basement | Dining Ro | 25.39 | 13.61 | Laminate, Pot Lights |
| Room 11 | Basement | Laundry | 10.82 | 9.68 | Tile Floor |
| Washroom Type | No. of Pieces | Level |
| Washroom Type 1 | 2 | Main |
| Washroom Type 2 | 4 | Upper |
| Washroom Type 3 | 4 | Upper |
| Washroom Type 4 | 4 | Basement |
| Washroom Type 5 | 0 | |
| Washroom Type 6 | 2 | Main |
| Washroom Type 7 | 4 | Upper |
| Washroom Type 8 | 4 | Upper |
| Washroom Type 9 | 4 | Basement |
| Washroom Type 10 | 0 |
| Total Area: | 0.00 |
| Approximatly Age: | 31-50 |
| Property Type: | Detached |
| Style: | Backsplit 3 |
| Exterior: | Stone, Stucco (Plaster) |
| Garage Type: | Attached |
| (Parking/)Drive: | Available, |
| Drive Parking Spaces: | 3 |
| Park #1 | |
| Parking Type: | Available, |
| Park #2 | |
| Parking Type: | Available |
| Park #3 | |
| Parking Type: | Private Tr |
| Pool: | None |
| Other Structures: | Fence - Full, |
| Approximatly Age: | 31-50 |
| Approximatly Square Footage: | 1100-1500 |
| Property Features: | Fenced Yard, Library |
| CAC Included: | N |
| Water Included: | N |
| Cabel TV Included: | N |
| Common Elements Included: | N |
| Heat Included: | N |
| Parking Included: | N |
| Condo Tax Included: | N |
| Building Insurance Included: | N |
| Fireplace/Stove: | N |
| Heat Type: | Forced Air |
| Central Air Conditioning: | Central Air |
| Central Vac: | N |
| Laundry Level: | Syste |
| Ensuite Laundry: | F |
| Elevator Lift: | False |
| Sewers: | Sewer |
| Water: | Water Sys |
| Water Supply Types: | Water System |
| Utilities-Hydro: | A |
$
%
Years
This calculator is for demonstration purposes only. Always consult a professional
financial advisor before making personal financial decisions.
| Although the information displayed is believed to be accurate, no warranties or representations are made of any kind. |
| ROYAL LEPAGE REAL ESTATE SERVICES LTD. |
|
|
%20Edited%20For%20IPRO%20May%2029%202014.jpg?src=Custom)
Mohini Persaud
Broker Of Record
Bus:
905-796-5200
| Book Showing | Email a Friend |
Jump To:
At a Glance:
| Type: | Freehold - Detached |
| Area: | Peel |
| Municipality: | Mississauga |
| Neighbourhood: | Applewood |
| Style: | Backsplit 3 |
| Approximate Age: | 31-50 |
| Tax: | $6,636.01 |
| Beds: | 3+1 |
| Baths: | 4 |
| Fireplace: | N |
| Pool: | None |
Locatin Map:
Payment Calculator:

