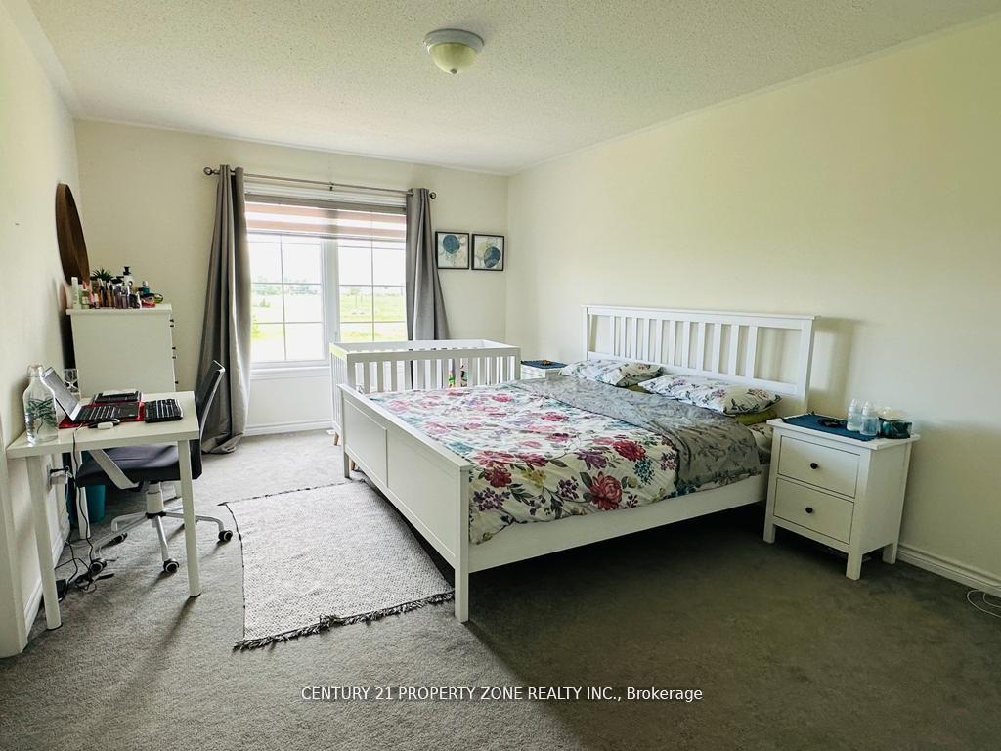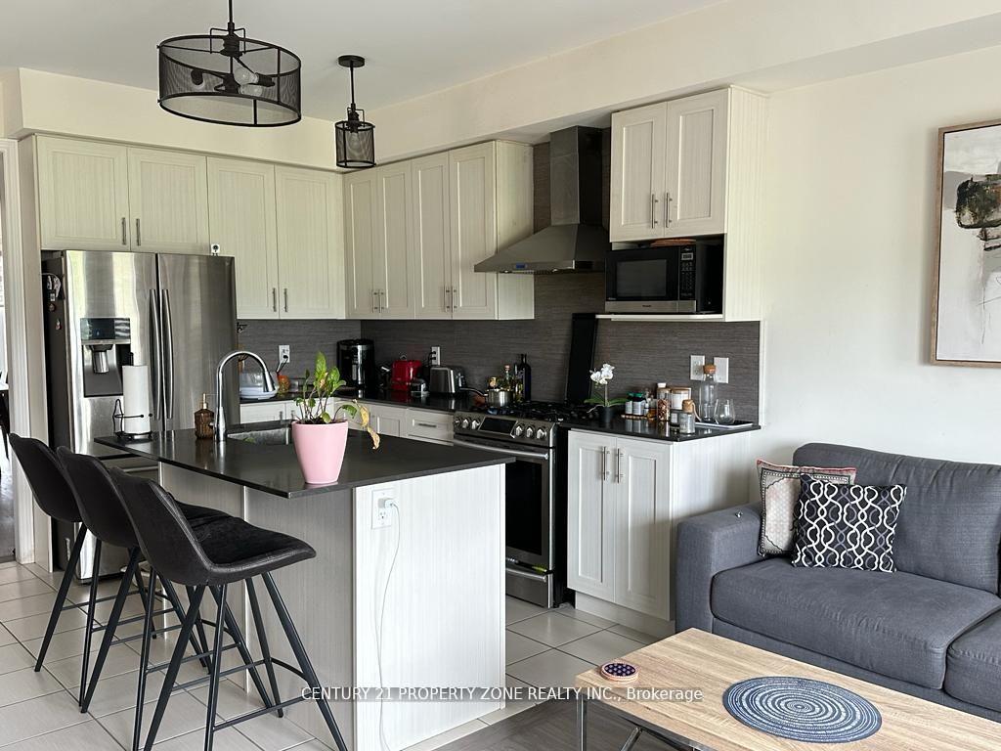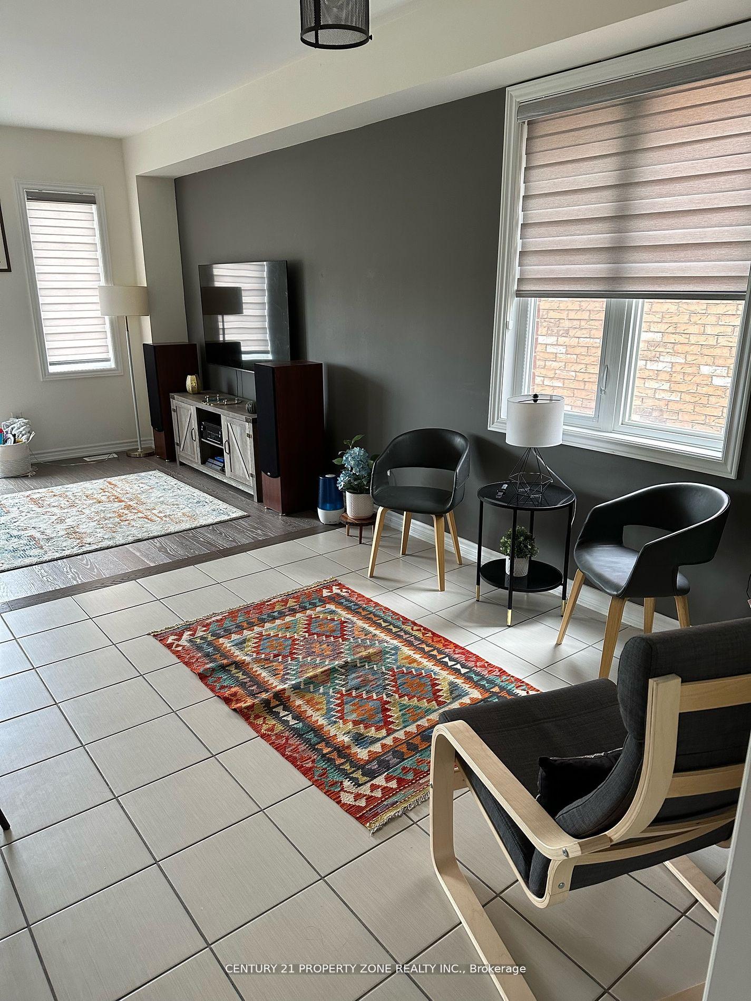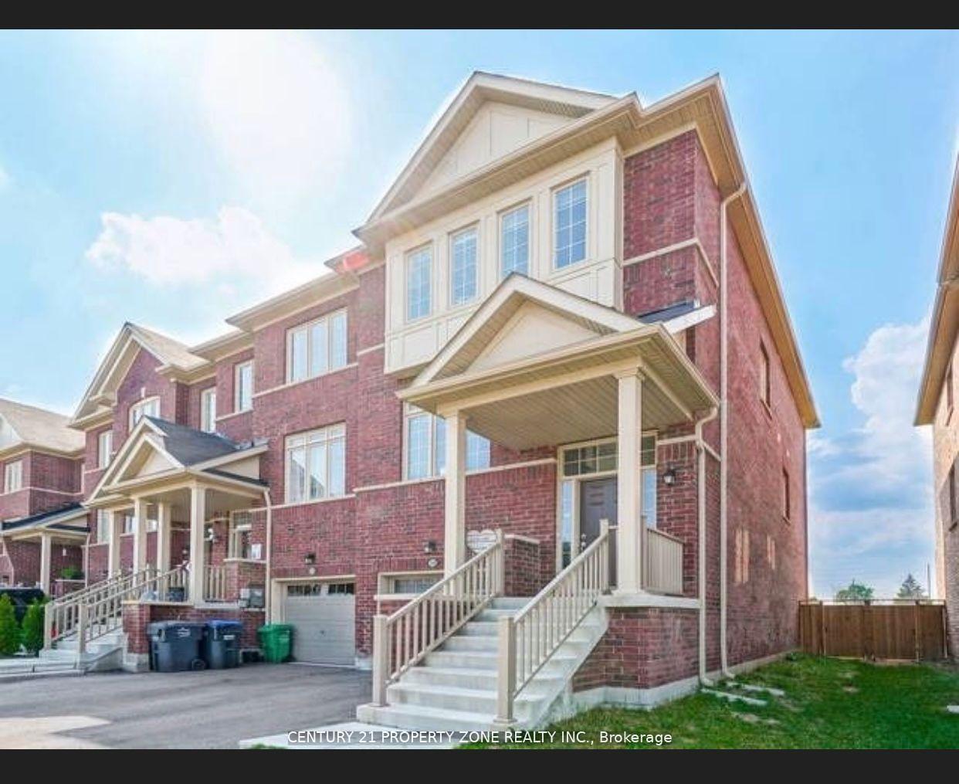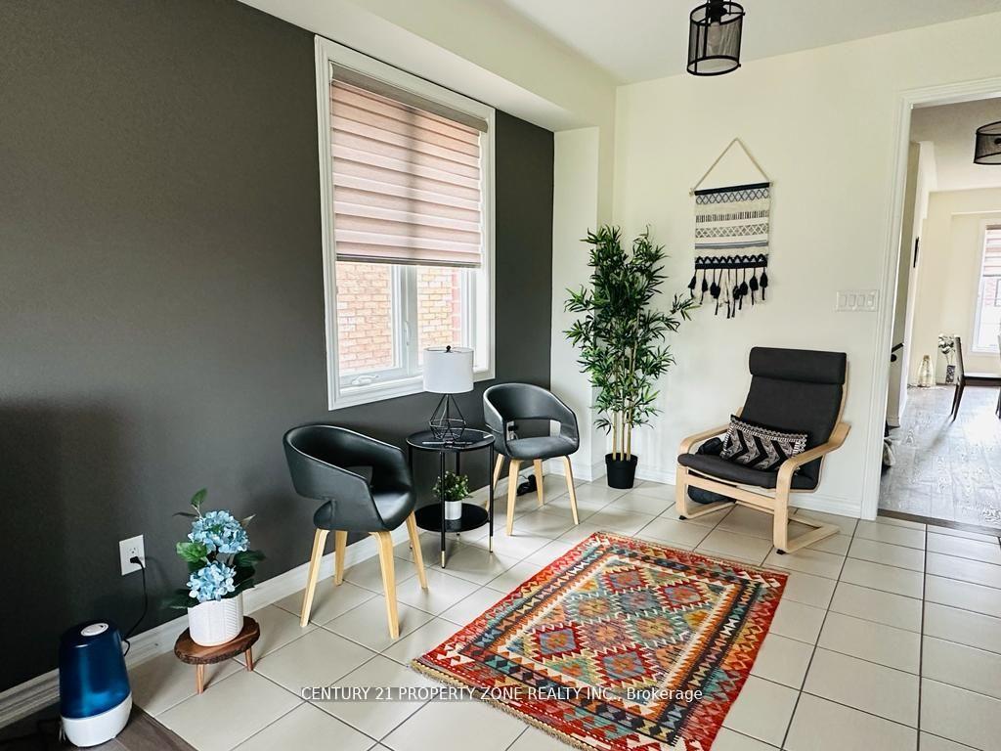$2,899
Available - For Rent
Listing ID: W12011361
58 Agava Stre , Brampton, L7A 4S4, Peel
| Spacious rental property with over 2000 square feet, as specified by the builder, and more than$50,000 worth of upgrades. It features 3 bedrooms, and a total of 2 full bathroom and one half bathroom on main floor. The highlight is a custom balcony overlooking an impressive 18-foot grand foyer. The property boasts 9-foot ceilings throughout. The kitchen has been upgraded with a gas stove, exposed hood, stainless steel appliances, and granite countertops. The main floor is adorned with beautiful hardwood flooring that matches the oak stairs featuring iron pickets. Upgraded light fixtures add a touch of elegance. The master bedroom includes a 3-piece en-suite bathroom, and there is a laundry area on the second floor for convenience. All closets have been customized with built - ins. |
| Price | $2,899 |
| Taxes: | $0.00 |
| Occupancy: | Tenant |
| Address: | 58 Agava Stre , Brampton, L7A 4S4, Peel |
| Directions/Cross Streets: | Mayfield rd & creditview |
| Rooms: | 4 |
| Bedrooms: | 3 |
| Bedrooms +: | 0 |
| Family Room: | T |
| Basement: | Apartment, Separate Ent |
| Furnished: | Unfu |
| Level/Floor | Room | Length(ft) | Width(ft) | Descriptions | |
| Room 1 | Main | Great Roo | 15.09 | 11.97 | Hardwood Floor, W/O To Patio |
| Room 2 | Main | Dining Ro | 9.97 | 8.2 | Hardwood Floor, Open Concept |
| Room 3 | Main | Kitchen | 11.48 | 7.54 | Ceramic Floor, Stainless Steel Appl |
| Room 4 | Second | Primary B | 16.73 | 11.48 | Hardwood Floor, 4 Pc Ensuite |
| Room 5 | Second | Bedroom 2 | 11.15 | 9.18 | Hardwood Floor, Closet |
| Room 6 | Second | Bedroom 3 | 12.14 | 9.84 | Hardwood Floor, Closet |
| Washroom Type | No. of Pieces | Level |
| Washroom Type 1 | 2 | Main |
| Washroom Type 2 | 3 | Second |
| Washroom Type 3 | 4 | Second |
| Washroom Type 4 | 0 | |
| Washroom Type 5 | 0 | |
| Washroom Type 6 | 2 | Main |
| Washroom Type 7 | 3 | Second |
| Washroom Type 8 | 4 | Second |
| Washroom Type 9 | 0 | |
| Washroom Type 10 | 0 | |
| Washroom Type 11 | 2 | Main |
| Washroom Type 12 | 3 | Second |
| Washroom Type 13 | 4 | Second |
| Washroom Type 14 | 0 | |
| Washroom Type 15 | 0 |
| Total Area: | 0.00 |
| Approximatly Age: | 0-5 |
| Property Type: | Att/Row/Townhouse |
| Style: | 3-Storey |
| Exterior: | Brick, Concrete |
| Garage Type: | Attached |
| (Parking/)Drive: | Available |
| Drive Parking Spaces: | 1 |
| Park #1 | |
| Parking Type: | Available |
| Park #2 | |
| Parking Type: | Available |
| Pool: | None |
| Laundry Access: | In Area |
| Approximatly Age: | 0-5 |
| Approximatly Square Footage: | 2000-2500 |
| CAC Included: | N |
| Water Included: | N |
| Cabel TV Included: | N |
| Common Elements Included: | N |
| Heat Included: | N |
| Parking Included: | Y |
| Condo Tax Included: | N |
| Building Insurance Included: | N |
| Fireplace/Stove: | N |
| Heat Type: | Forced Air |
| Central Air Conditioning: | Central Air |
| Central Vac: | N |
| Laundry Level: | Syste |
| Ensuite Laundry: | F |
| Sewers: | Sewer |
| Although the information displayed is believed to be accurate, no warranties or representations are made of any kind. |
| CENTURY 21 PROPERTY ZONE REALTY INC. |
|
|
%20Edited%20For%20IPRO%20May%2029%202014.jpg?src=Custom)
Mohini Persaud
Broker Of Record
Bus:
905-796-5200
| Book Showing | Email a Friend |
Jump To:
At a Glance:
| Type: | Freehold - Att/Row/Townhouse |
| Area: | Peel |
| Municipality: | Brampton |
| Neighbourhood: | Brampton North |
| Style: | 3-Storey |
| Approximate Age: | 0-5 |
| Beds: | 3 |
| Baths: | 3 |
| Fireplace: | N |
| Pool: | None |
Locatin Map:

