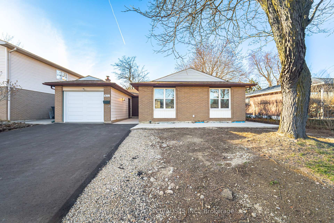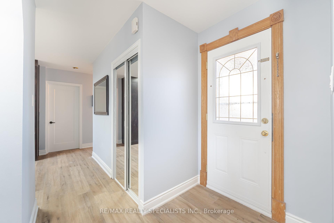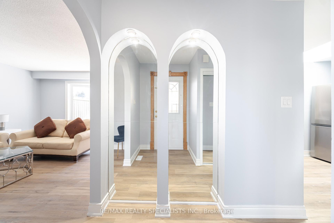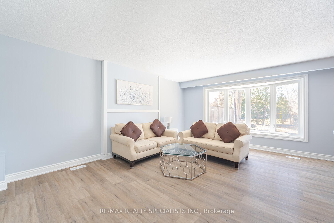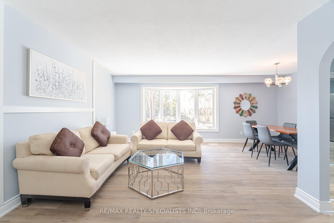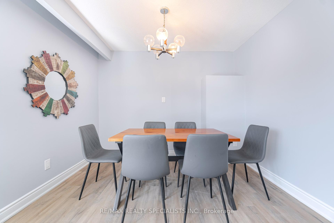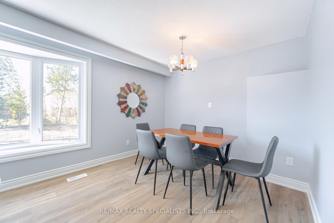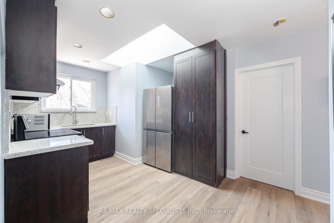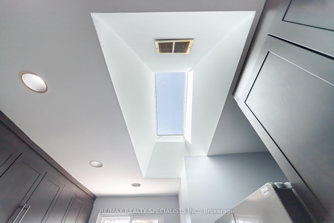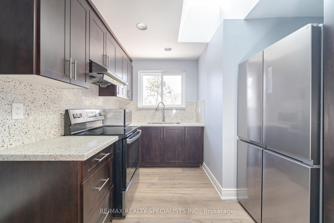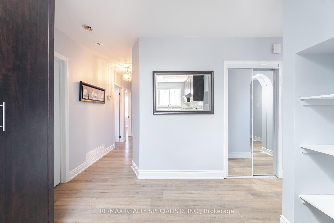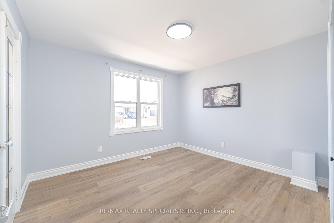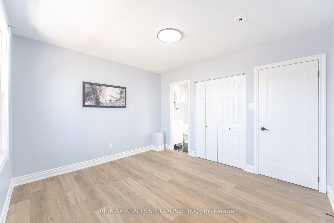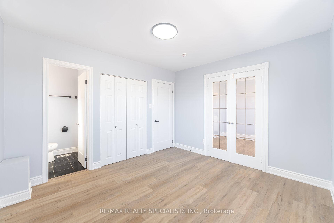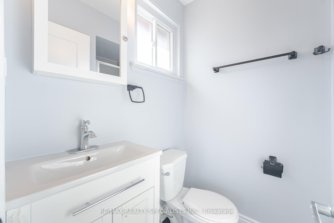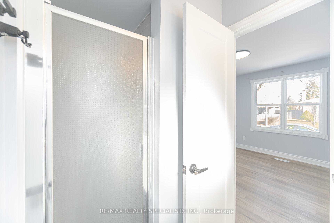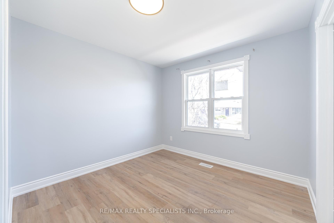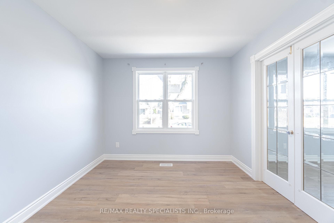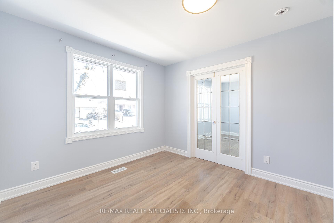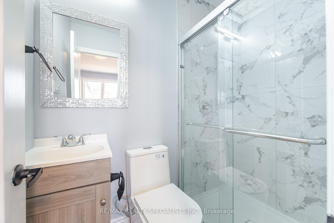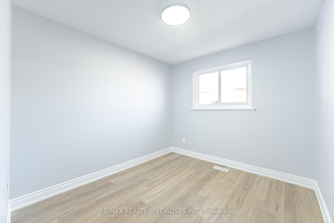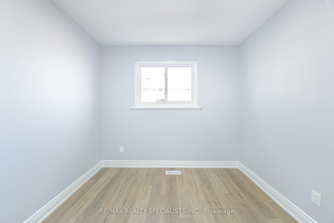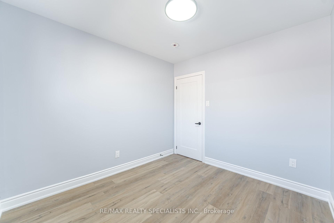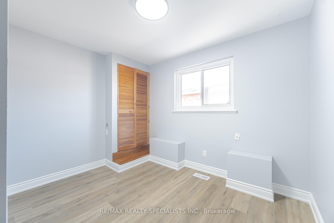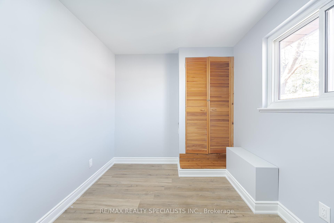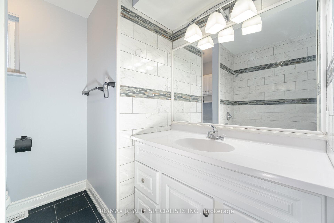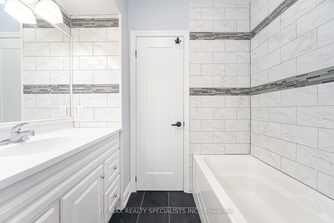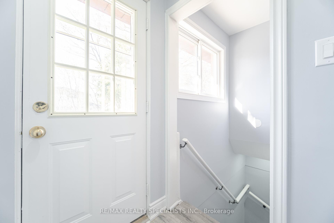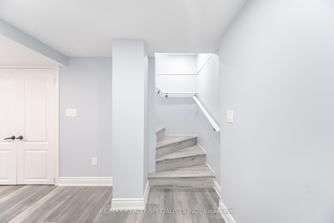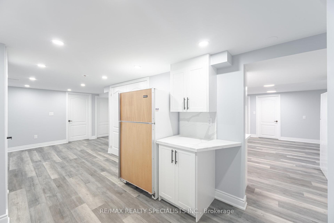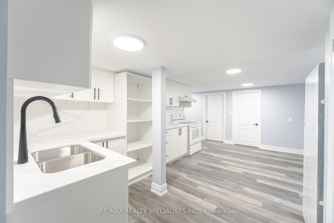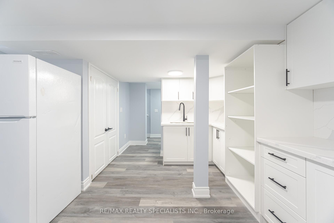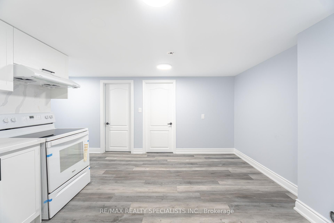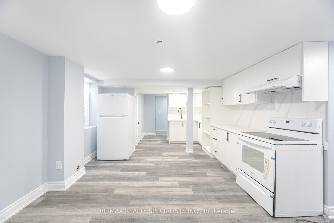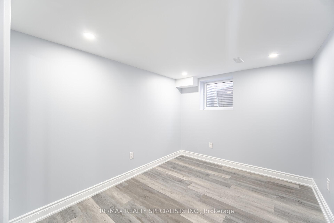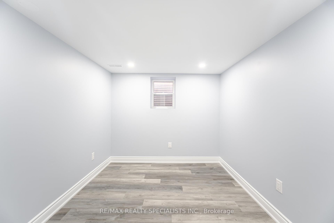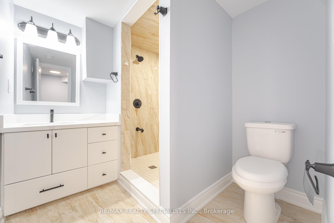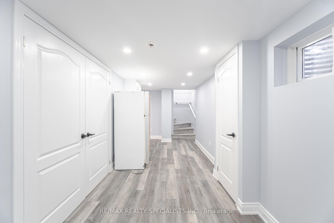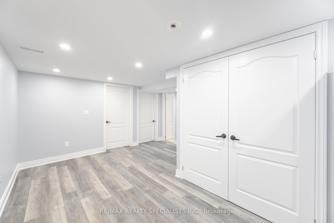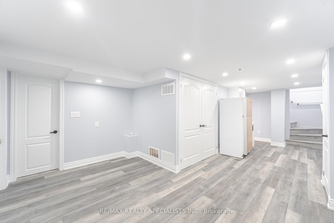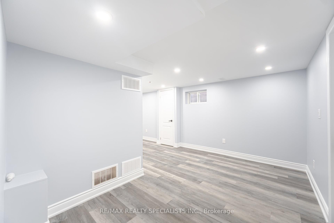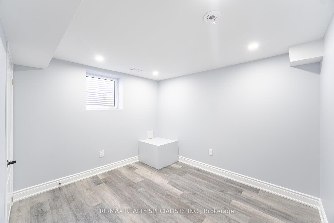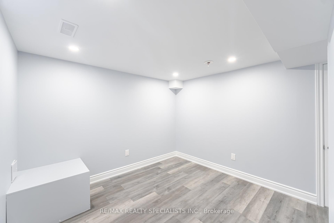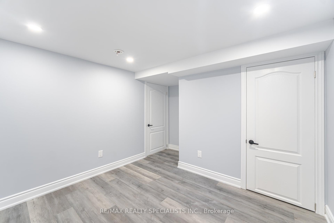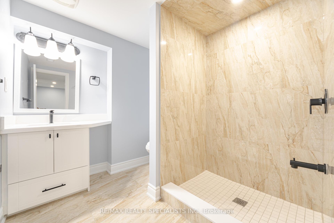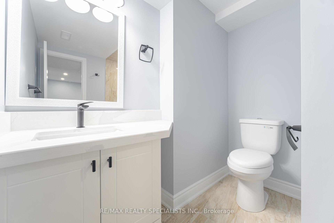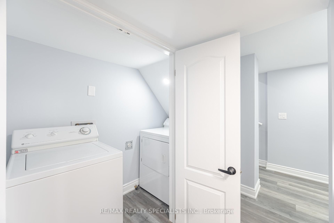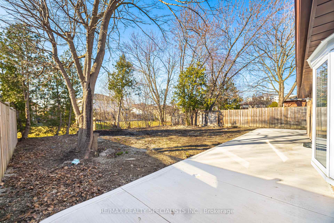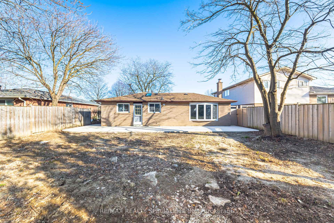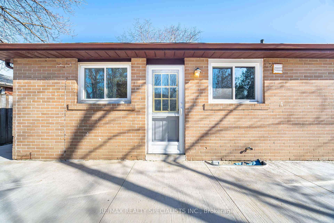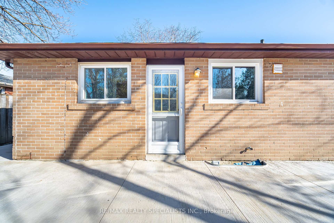$1,049,900
Available - For Sale
Listing ID: W12056958
13 Caledon Cres , Brampton, L6W 1C6, Peel
| Look no further,Renovated Detached Bungalow, offering a Newly Finished Legal Basement Apartment In Peel Village Offers An Impressive 55 Foot front Premium Lot. This property boasts 4+4 Bedrooms and 5 washrooms, making it an excellent investment opportunity for both investors and first-time home buyers.New Driveway and Concrete Walkway to the Basement And Sitting area in Backyard. Parking will never be an issue, as the property can accommodate up to 5 cars. |
| Price | $1,049,900 |
| Taxes: | $5833.00 |
| Occupancy: | Partial |
| Address: | 13 Caledon Cres , Brampton, L6W 1C6, Peel |
| Directions/Cross Streets: | Kennedy Rd & Steeles Ave |
| Rooms: | 7 |
| Rooms +: | 5 |
| Bedrooms: | 4 |
| Bedrooms +: | 4 |
| Family Room: | F |
| Basement: | Apartment, Separate Ent |
| Level/Floor | Room | Length(ft) | Width(ft) | Descriptions | |
| Room 1 | Main | Living Ro | 17.88 | 12.53 | Bay Window, Vinyl Floor |
| Room 2 | Main | Dining Ro | 9.71 | 7.22 | Vinyl Floor |
| Room 3 | Main | Kitchen | 14.6 | 9.84 | Quartz Counter, Vinyl Floor |
| Room 4 | Main | Primary B | 11.81 | 10.53 | 3 Pc Bath, Window, Vinyl Floor |
| Room 5 | Main | Bedroom 2 | 11.71 | 10 | Window, Vinyl Floor |
| Room 6 | Main | Bedroom 3 | 10 | 9.02 | 3 Pc Ensuite, Window, Vinyl Floor |
| Room 7 | Main | Bedroom 4 | 10.99 | 8.23 | Window, Vinyl Floor |
| Room 8 | Basement | Kitchen | Vinyl Floor | ||
| Room 9 | Basement | Living Ro | Vinyl Floor | ||
| Room 10 | Basement | Bedroom | Vinyl Floor | ||
| Room 11 | Basement | Bedroom | Vinyl Floor | ||
| Room 12 | Basement | Bedroom | Vinyl Floor | ||
| Room 13 | Basement | Bedroom | Vinyl Floor |
| Washroom Type | No. of Pieces | Level |
| Washroom Type 1 | 4 | Main |
| Washroom Type 2 | 3 | Main |
| Washroom Type 3 | 3 | Main |
| Washroom Type 4 | 3 | Basement |
| Washroom Type 5 | 3 | Basement |
| Washroom Type 6 | 4 | Main |
| Washroom Type 7 | 3 | Main |
| Washroom Type 8 | 3 | Main |
| Washroom Type 9 | 3 | Basement |
| Washroom Type 10 | 3 | Basement |
| Total Area: | 0.00 |
| Property Type: | Detached |
| Style: | Bungalow |
| Exterior: | Brick Front |
| Garage Type: | Attached |
| (Parking/)Drive: | Available |
| Drive Parking Spaces: | 4 |
| Park #1 | |
| Parking Type: | Available |
| Park #2 | |
| Parking Type: | Available |
| Pool: | None |
| Approximatly Square Footage: | 1100-1500 |
| CAC Included: | N |
| Water Included: | N |
| Cabel TV Included: | N |
| Common Elements Included: | N |
| Heat Included: | N |
| Parking Included: | N |
| Condo Tax Included: | N |
| Building Insurance Included: | N |
| Fireplace/Stove: | N |
| Heat Type: | Forced Air |
| Central Air Conditioning: | None |
| Central Vac: | N |
| Laundry Level: | Syste |
| Ensuite Laundry: | F |
| Sewers: | Sewer |
$
%
Years
This calculator is for demonstration purposes only. Always consult a professional
financial advisor before making personal financial decisions.
| Although the information displayed is believed to be accurate, no warranties or representations are made of any kind. |
| RE/MAX REALTY SPECIALISTS INC. |
|
|
%20Edited%20For%20IPRO%20May%2029%202014.jpg?src=Custom)
Mohini Persaud
Broker Of Record
Bus:
905-796-5200
| Book Showing | Email a Friend |
Jump To:
At a Glance:
| Type: | Freehold - Detached |
| Area: | Peel |
| Municipality: | Brampton |
| Neighbourhood: | Brampton East |
| Style: | Bungalow |
| Tax: | $5,833 |
| Beds: | 4+4 |
| Baths: | 5 |
| Fireplace: | N |
| Pool: | None |
Locatin Map:
Payment Calculator:

