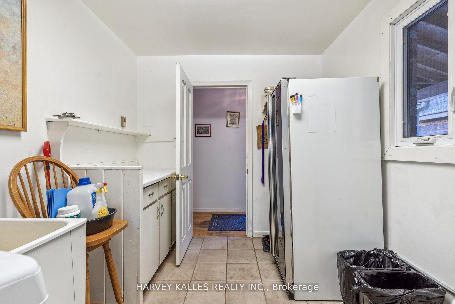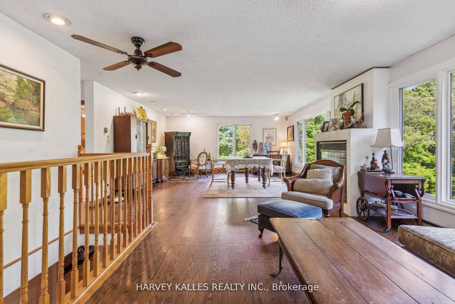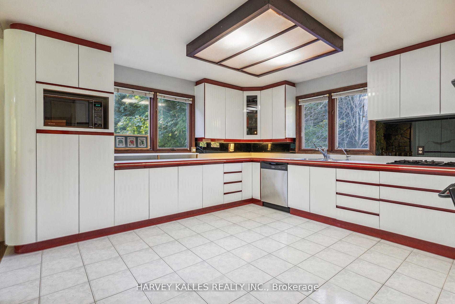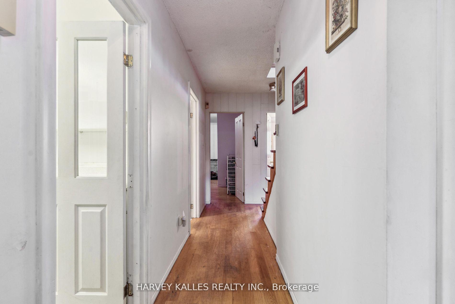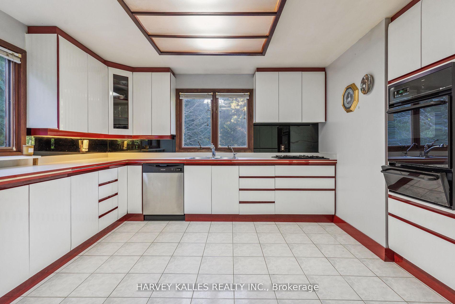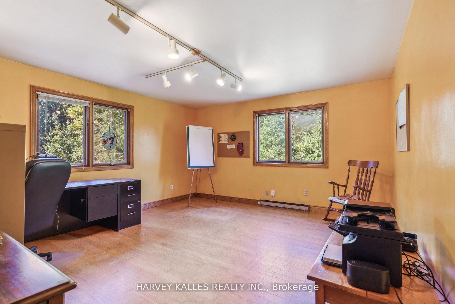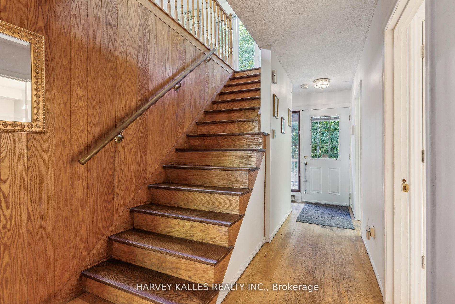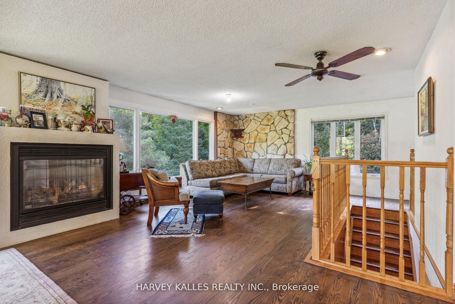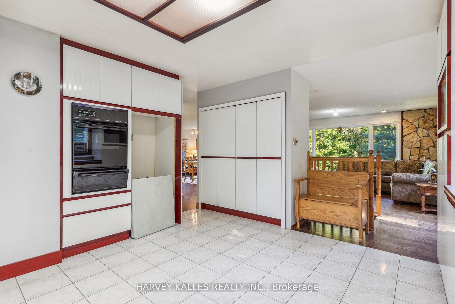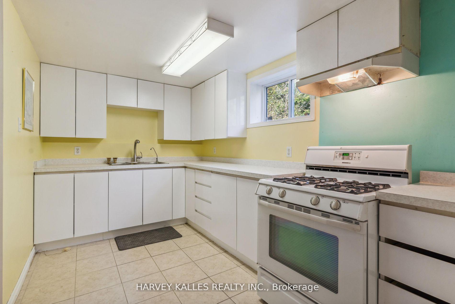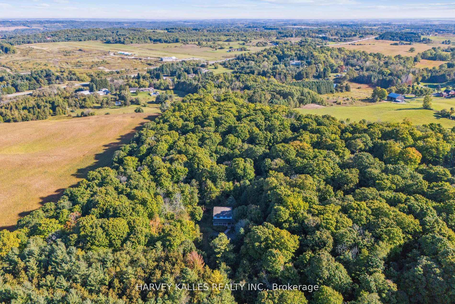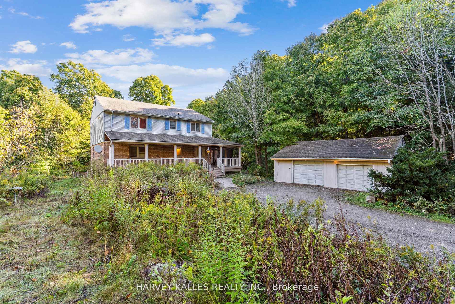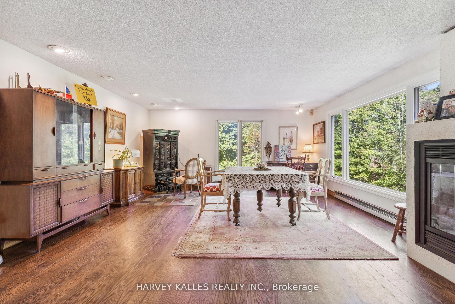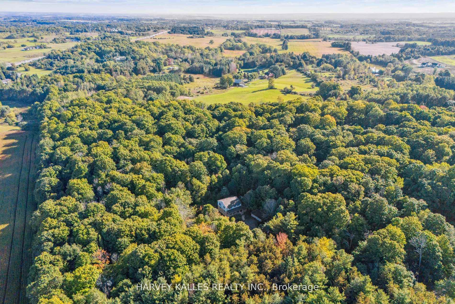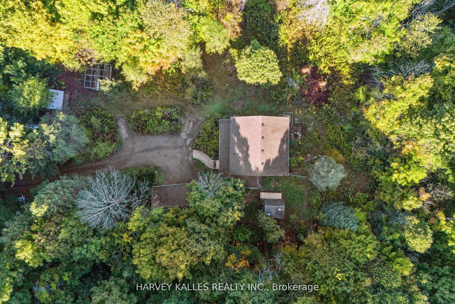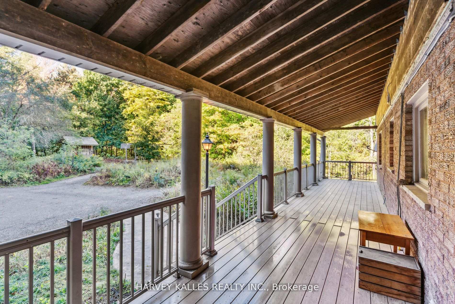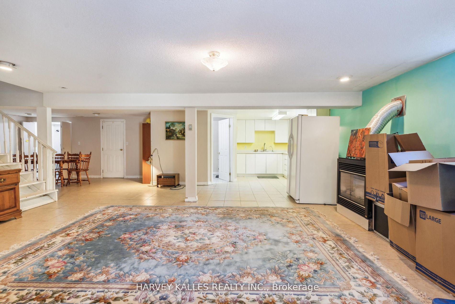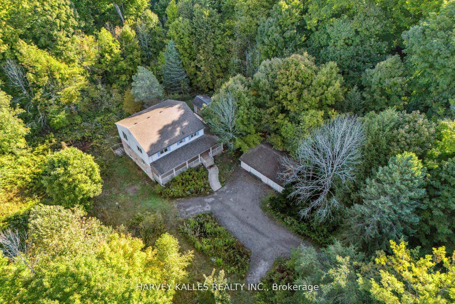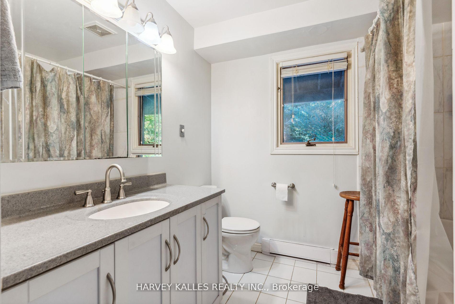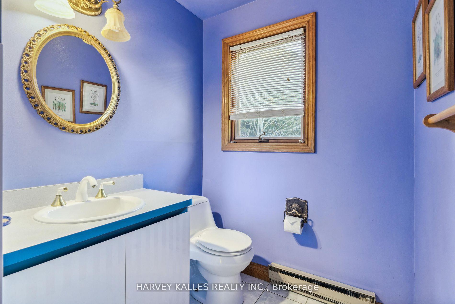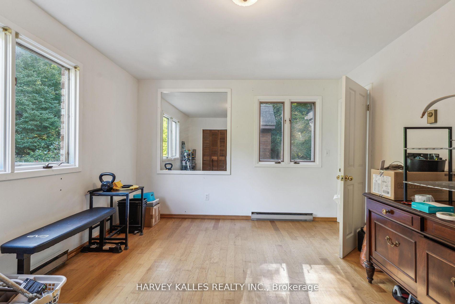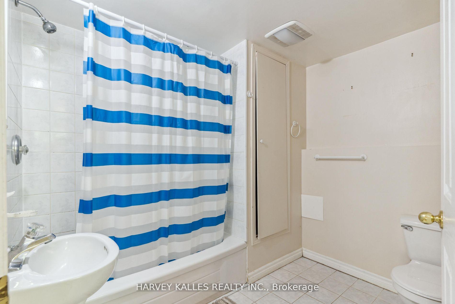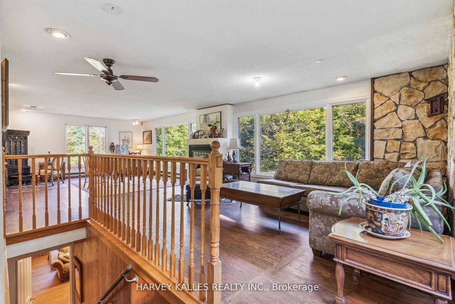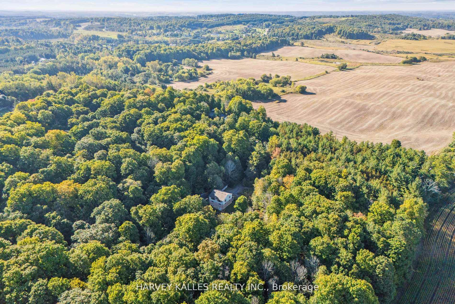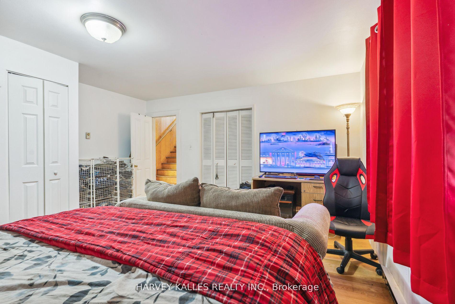$1,499,000
Available - For Sale
Listing ID: W12056785
16771 Albion Trai , Caledon, L7E 3R1, Peel
| Welcome to this remarkable 10-acre property in the sought-after community of Palgrave. A winding drive leads to a 4-bedroom, 3-bathroom home featuring a fully finished, legal basement apartment with a walk-out, offering rental potential or multi-generational living. Surrounded by luxury estates, this property gives you the opportunity to create your dream home in an idyllic, peaceful setting. With nature at your doorstep and complete privacy, this fully serviced property is priced to give you the freedom to reimagine or develop. Ideal for first-time homebuyers, investors, or developers, this is an as-is sale packed with potential. |
| Price | $1,499,000 |
| Taxes: | $6012.31 |
| Occupancy: | Owner |
| Address: | 16771 Albion Trai , Caledon, L7E 3R1, Peel |
| Acreage: | 10-24.99 |
| Directions/Cross Streets: | Hwy #9 & Albion Trail |
| Rooms: | 8 |
| Rooms +: | 3 |
| Bedrooms: | 3 |
| Bedrooms +: | 1 |
| Family Room: | T |
| Basement: | Finished wit |
| Level/Floor | Room | Length(ft) | Width(ft) | Descriptions | |
| Room 1 | Main | Primary B | 14.99 | 16.56 | Hardwood Floor, Window |
| Room 2 | Main | Bedroom 2 | 14.92 | 16.5 | Hardwood Floor, Window |
| Room 3 | Main | Bedroom 3 | 11.41 | 14.07 | Hardwood Floor, Window |
| Room 4 | Main | Laundry | 11.32 | 8.17 | |
| Room 5 | Upper | Dining Ro | 17.09 | 20.4 | |
| Room 6 | Upper | Living Ro | 15.74 | 14.01 | |
| Room 7 | Upper | Kitchen | 15.84 | 18.01 | |
| Room 8 | Upper | Office | 14.07 | 16.07 | |
| Room 9 | Lower | Recreatio | 21.09 | 20.24 | |
| Room 10 | Lower | Kitchen | 14.99 | 10.66 | |
| Room 11 | Lower | Bedroom 4 | 11.15 | 15.91 |
| Washroom Type | No. of Pieces | Level |
| Washroom Type 1 | 3 | Basement |
| Washroom Type 2 | 2 | Main |
| Washroom Type 3 | 3 | Upper |
| Washroom Type 4 | 0 | |
| Washroom Type 5 | 0 | |
| Washroom Type 6 | 3 | Basement |
| Washroom Type 7 | 2 | Main |
| Washroom Type 8 | 3 | Upper |
| Washroom Type 9 | 0 | |
| Washroom Type 10 | 0 |
| Total Area: | 0.00 |
| Approximatly Age: | 51-99 |
| Property Type: | Detached |
| Style: | 2-Storey |
| Exterior: | Brick |
| Garage Type: | Detached |
| (Parking/)Drive: | Private |
| Drive Parking Spaces: | 10 |
| Park #1 | |
| Parking Type: | Private |
| Park #2 | |
| Parking Type: | Private |
| Pool: | None |
| Approximatly Age: | 51-99 |
| Approximatly Square Footage: | 1500-2000 |
| Property Features: | Golf, Skiing |
| CAC Included: | N |
| Water Included: | N |
| Cabel TV Included: | N |
| Common Elements Included: | N |
| Heat Included: | N |
| Parking Included: | N |
| Condo Tax Included: | N |
| Building Insurance Included: | N |
| Fireplace/Stove: | N |
| Heat Type: | Baseboard |
| Central Air Conditioning: | None |
| Central Vac: | N |
| Laundry Level: | Syste |
| Ensuite Laundry: | F |
| Sewers: | Septic |
| Water: | Drilled W |
| Water Supply Types: | Drilled Well |
| Utilities-Cable: | A |
| Utilities-Hydro: | A |
$
%
Years
This calculator is for demonstration purposes only. Always consult a professional
financial advisor before making personal financial decisions.
| Although the information displayed is believed to be accurate, no warranties or representations are made of any kind. |
| HARVEY KALLES REALTY INC. |
|
|
%20Edited%20For%20IPRO%20May%2029%202014.jpg?src=Custom)
Mohini Persaud
Broker Of Record
Bus:
905-796-5200
| Book Showing | Email a Friend |
Jump To:
At a Glance:
| Type: | Freehold - Detached |
| Area: | Peel |
| Municipality: | Caledon |
| Neighbourhood: | Palgrave |
| Style: | 2-Storey |
| Approximate Age: | 51-99 |
| Tax: | $6,012.31 |
| Beds: | 3+1 |
| Baths: | 3 |
| Fireplace: | N |
| Pool: | None |
Locatin Map:
Payment Calculator:

