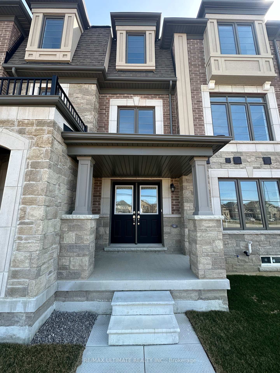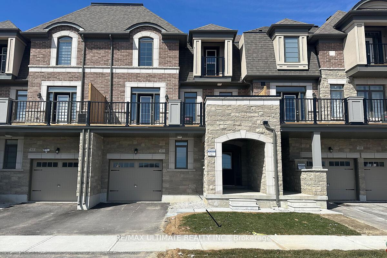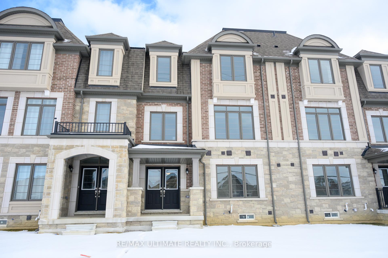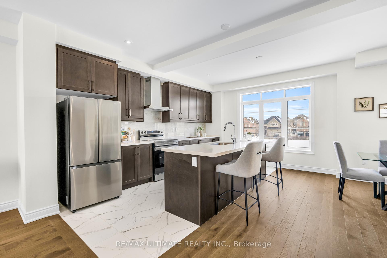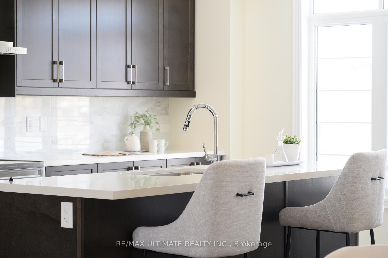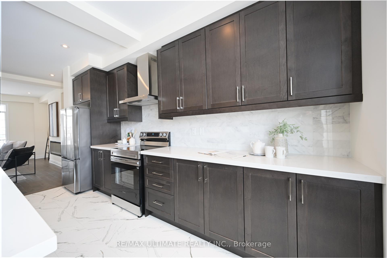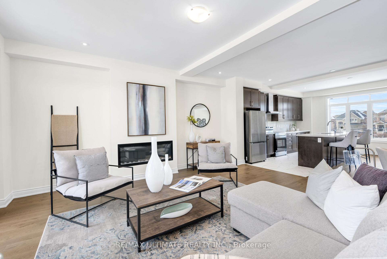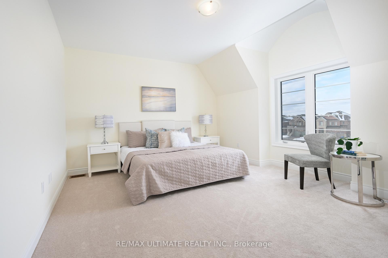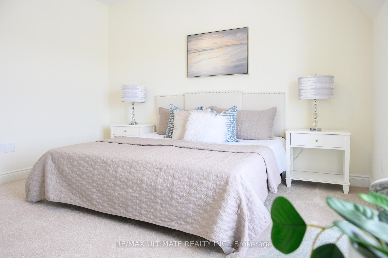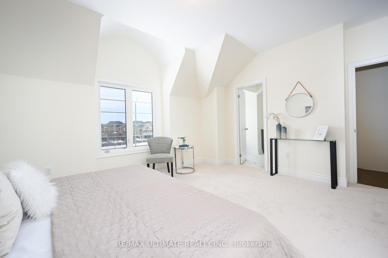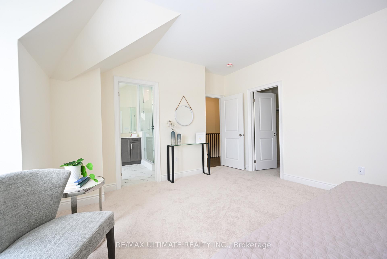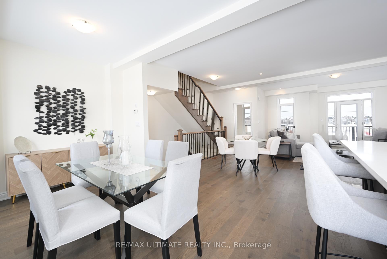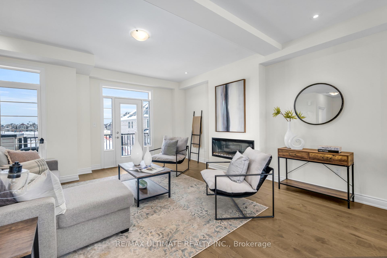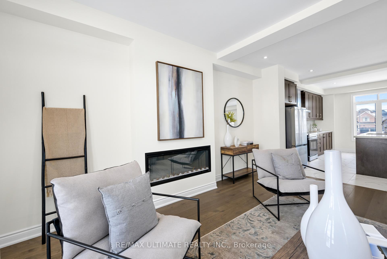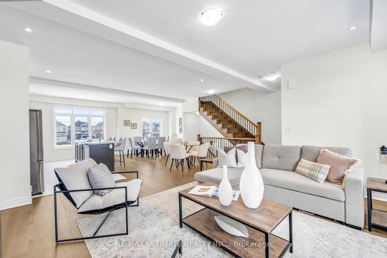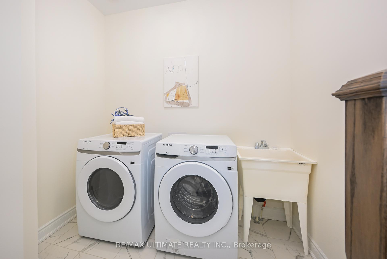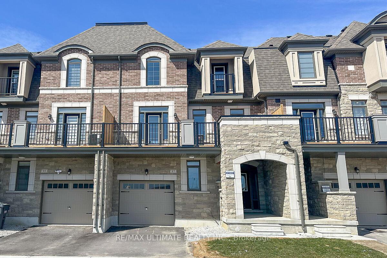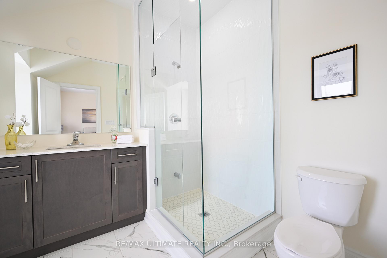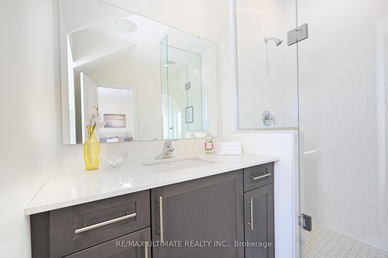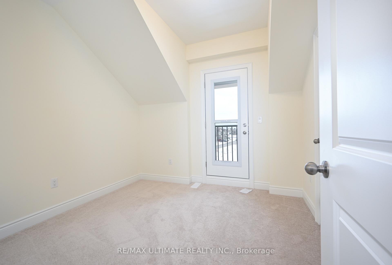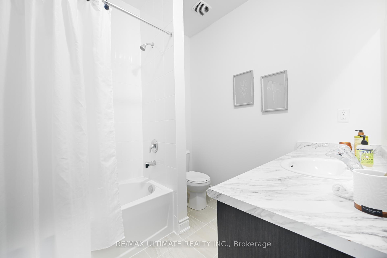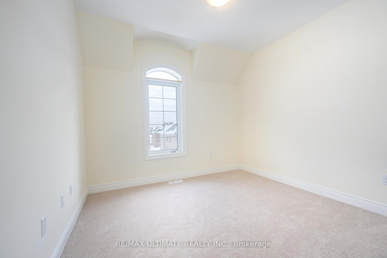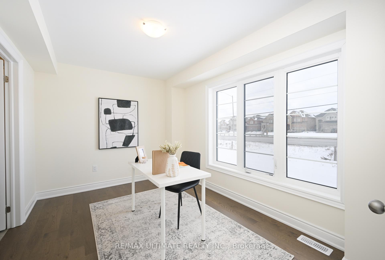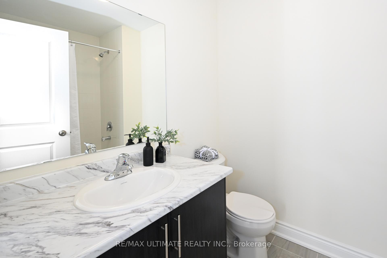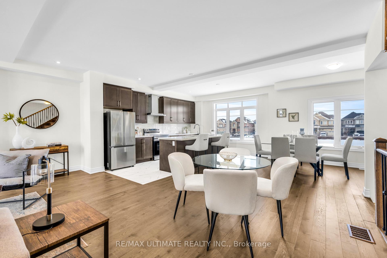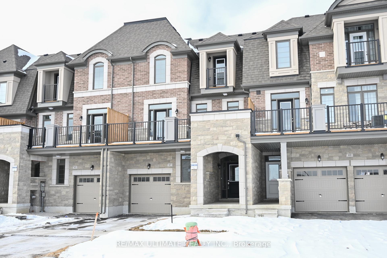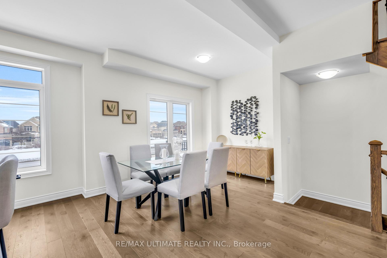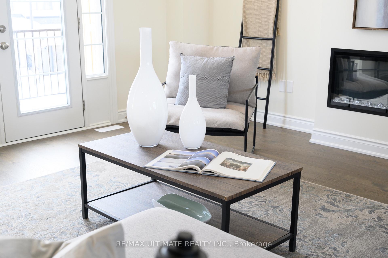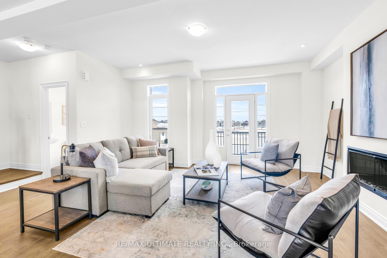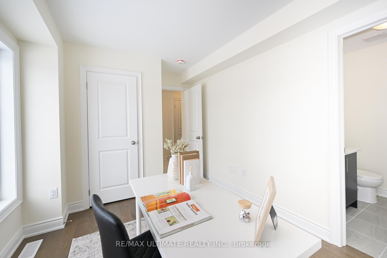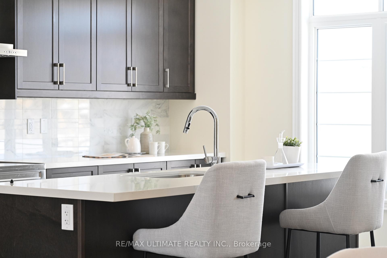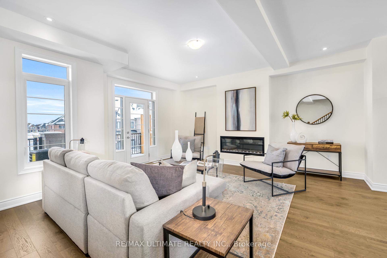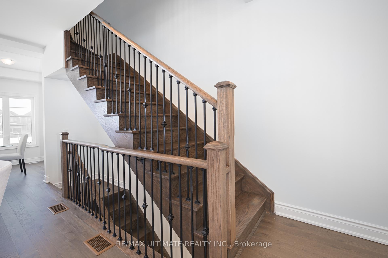$899,990
Available - For Sale
Listing ID: W11961516
87 Hayrake Stre , Brampton, L6Z 0K1, Peel
| This Spacious Three-Storey Townhouse Offers Contemporary Living With A Versatile Floor Plan Designed For Comfort And Convenience. The Ground Floor Features A Generous Bedroom With An En-Suite Bathroom, Perfect For Guests, Extended Family, Or As A Private Retreat. With Its Own Access To The Outside, This Level Offers Added Privacy And Flexibility.The Main Living Area Occupies The Second Floor, Where An Open-Concept Design Seamlessly Connects The Living, Dining, And Kitchen Spaces. Large Windows Flood The Area With Natural Light, Creating A Bright And Airy Atmosphere. The Kitchen Is Well-Appointed With Modern Appliances, Ample Counter Space, And Stylish Cabinetry.The Third Floor Is Dedicated To The Private Sleeping Quarters, Featuring A Primary Bedroom With Its Own En-Suite Bathroom And A Walk-In Closet. Two Other Spacious Bedrooms, Including A Second Full Bathroom On This Level Serves The Additional Bedrooms. |
| Price | $899,990 |
| Taxes: | $0.00 |
| Occupancy: | Vacant |
| Address: | 87 Hayrake Stre , Brampton, L6Z 0K1, Peel |
| Directions/Cross Streets: | Mayfield/Kennedy |
| Rooms: | 7 |
| Bedrooms: | 4 |
| Bedrooms +: | 0 |
| Family Room: | T |
| Basement: | Unfinished |
| Level/Floor | Room | Length(ft) | Width(ft) | Descriptions | |
| Room 1 | Ground | Bedroom 4 | 12.33 | 8.99 | Hardwood Floor, 3 Pc Ensuite, Window |
| Room 2 | Main | Great Roo | 20.07 | 16.99 | Hardwood Floor, Open Concept, Electric Fireplace |
| Room 3 | Main | Dining Ro | 15.42 | 16.01 | Hardwood Floor, Open Concept |
| Room 4 | Main | Kitchen | 16.01 | 8.17 | Tile Floor, Centre Island, Stainless Steel Appl |
| Room 5 | Third | Primary B | 14.99 | 14.5 | Broadloom, 3 Pc Ensuite, Walk-In Closet(s) |
| Room 6 | Third | Bedroom 2 | 10.76 | 10 | Broadloom, Window, Closet |
| Room 7 | Third | Bedroom 3 | 10.14 | 9.38 | Broadloom, Window, Closet |
| Washroom Type | No. of Pieces | Level |
| Washroom Type 1 | 2 | Second |
| Washroom Type 2 | 3 | Third |
| Washroom Type 3 | 3 | Ground |
| Washroom Type 4 | 0 | |
| Washroom Type 5 | 0 |
| Total Area: | 0.00 |
| Property Type: | Att/Row/Townhouse |
| Style: | 3-Storey |
| Exterior: | Brick, Stone |
| Garage Type: | Attached |
| (Parking/)Drive: | Private |
| Drive Parking Spaces: | 1 |
| Park #1 | |
| Parking Type: | Private |
| Park #2 | |
| Parking Type: | Private |
| Pool: | None |
| CAC Included: | N |
| Water Included: | N |
| Cabel TV Included: | N |
| Common Elements Included: | N |
| Heat Included: | N |
| Parking Included: | N |
| Condo Tax Included: | N |
| Building Insurance Included: | N |
| Fireplace/Stove: | Y |
| Heat Type: | Forced Air |
| Central Air Conditioning: | Central Air |
| Central Vac: | N |
| Laundry Level: | Syste |
| Ensuite Laundry: | F |
| Sewers: | Sewer |
$
%
Years
This calculator is for demonstration purposes only. Always consult a professional
financial advisor before making personal financial decisions.
| Although the information displayed is believed to be accurate, no warranties or representations are made of any kind. |
| RE/MAX ULTIMATE REALTY INC. |
|
|
%20Edited%20For%20IPRO%20May%2029%202014.jpg?src=Custom)
Mohini Persaud
Broker Of Record
Bus:
905-796-5200
| Virtual Tour | Book Showing | Email a Friend |
Jump To:
At a Glance:
| Type: | Freehold - Att/Row/Townhouse |
| Area: | Peel |
| Municipality: | Brampton |
| Neighbourhood: | Snelgrove |
| Style: | 3-Storey |
| Beds: | 4 |
| Baths: | 4 |
| Fireplace: | Y |
| Pool: | None |
Locatin Map:
Payment Calculator:

