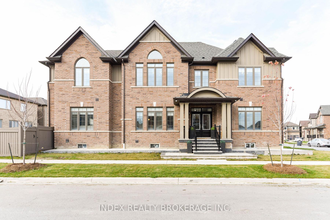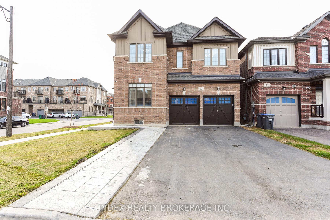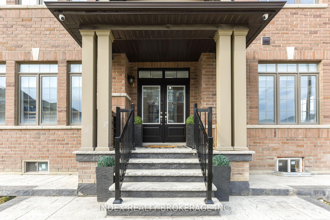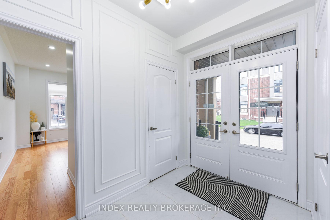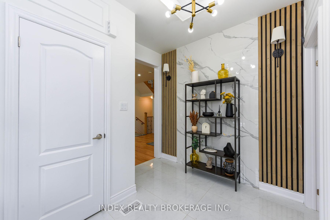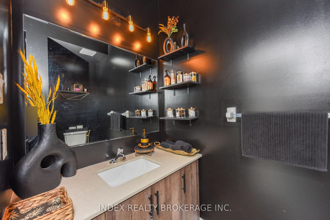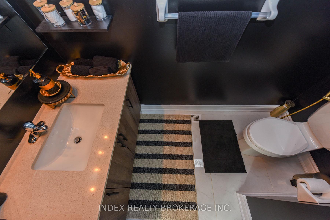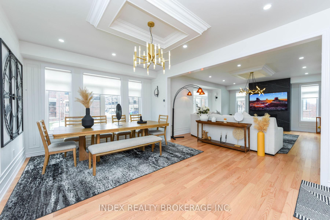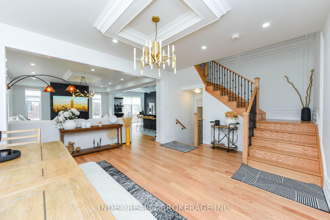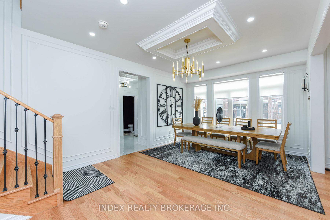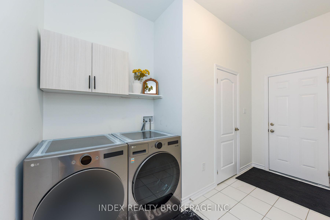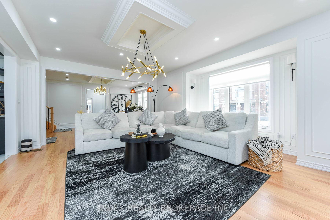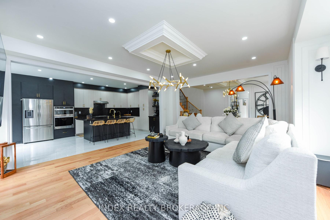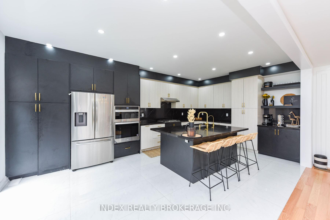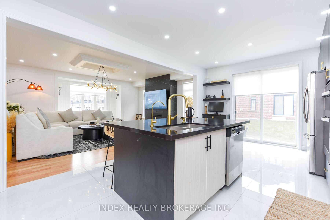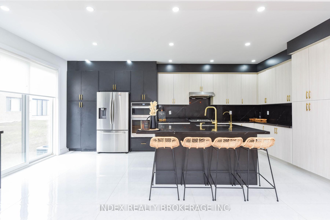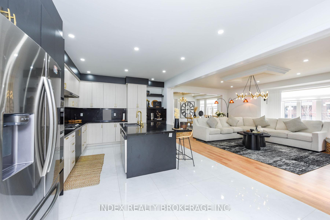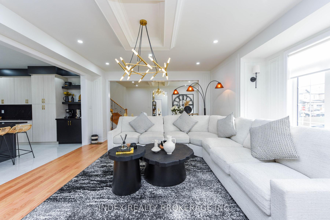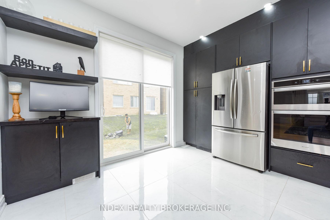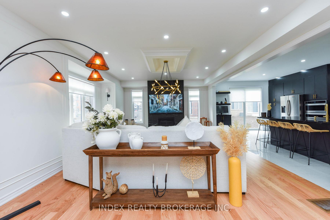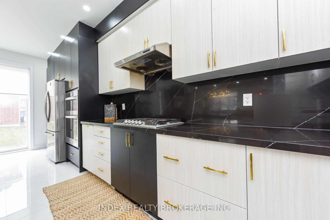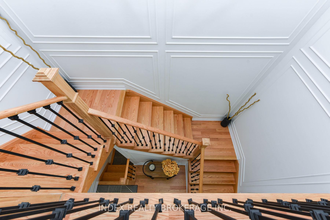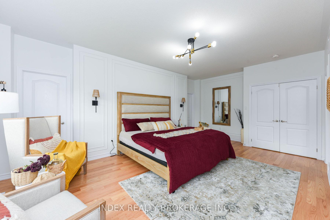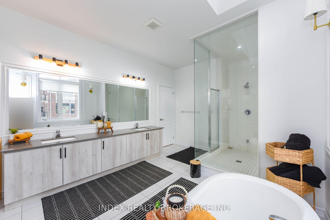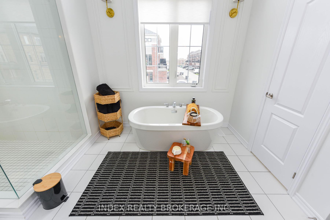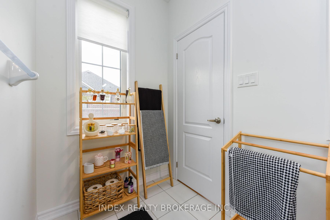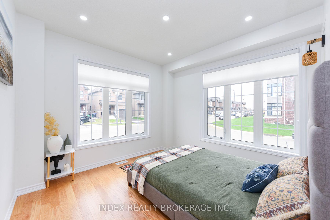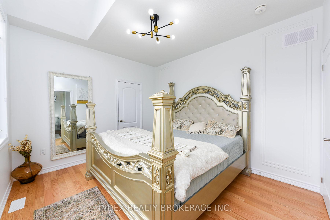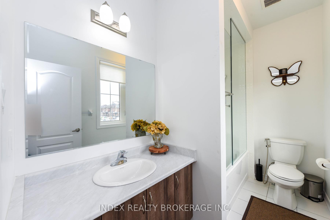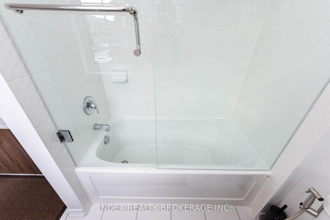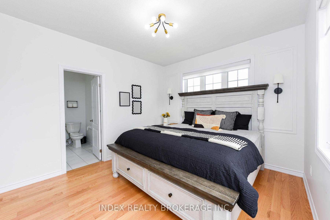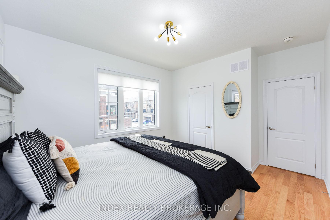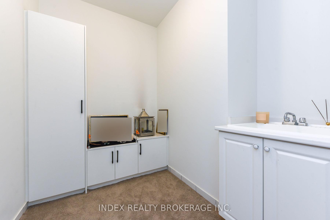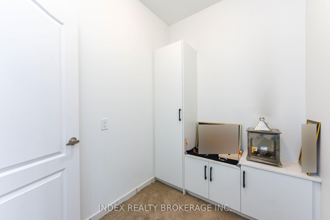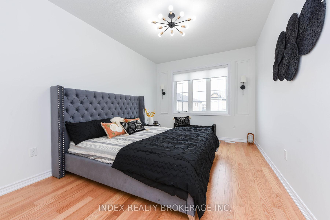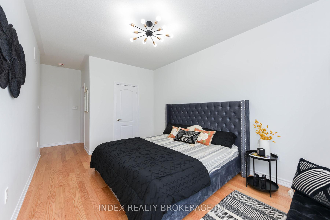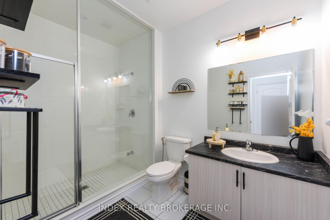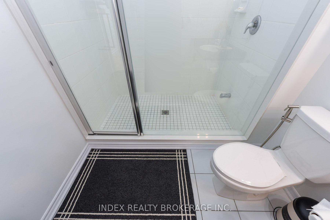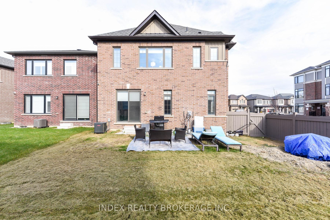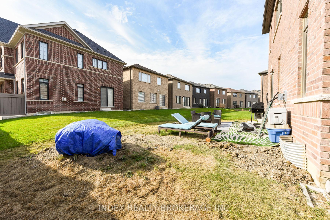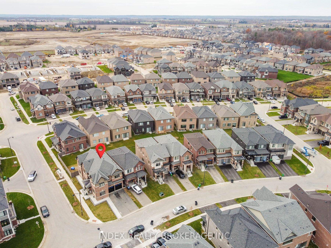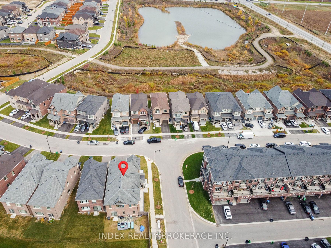$1,599,000
Available - For Sale
Listing ID: W12021419
32 Mccormack Road South , Caledon, L7C 0Y9, Peel
| Welcome to the Stunning Cypress Model In the Caledon Trails Master-Planned Community, Perfectly Situated on the Border of Brampton. This Expensive 3,200 Square Foot Home Features 4 Spacious Bedrooms, Each With its own Ensuite Bedroom, Along with a dedicated office and convenient main floor laundry. The Custom Kitchen is equipped with Built-In Appliances, While elegant coffered Ceilings and Sophisticated Wainscoting add a touch of luxury throughout. An additional room on the second floor offers versatile space for a home temple. With numerous upgrades. this home is an ideal choice for families seeking comfort and style in a vibrant community. |
| Price | $1,599,000 |
| Taxes: | $6855.64 |
| Occupancy: | Owner |
| Address: | 32 Mccormack Road South , Caledon, L7C 0Y9, Peel |
| Directions/Cross Streets: | Mayfield Road & Mclaughlin Road |
| Rooms: | 9 |
| Bedrooms: | 4 |
| Bedrooms +: | 0 |
| Family Room: | T |
| Basement: | Full, Unfinished |
| Level/Floor | Room | Length(ft) | Width(ft) | Descriptions | |
| Room 1 | Main | Office | 11.48 | 10.99 | Wainscoting, Window, Hardwood Floor |
| Room 2 | Main | Living Ro | 16.01 | 12.5 | Coffered Ceiling(s), Window, Hardwood Floor |
| Room 3 | Main | Great Roo | 16.99 | 22.63 | Coffered Ceiling(s), Fireplace, Hardwood Floor |
| Room 4 | Main | Breakfast | 12.6 | 8.99 | Eat-in Kitchen, Tile Floor, W/O To Yard |
| Room 5 | Main | Kitchen | 12.6 | 8.99 | Custom Backsplash, Custom Counter, B/I Appliances |
| Room 6 | Second | Primary B | 12.6 | 20.76 | 5 Pc Ensuite, His and Hers Closets, Hardwood Floor |
| Room 7 | Second | Bedroom 2 | 10.59 | 14.6 | 3 Pc Ensuite, Closet, Hardwood Floor |
| Room 8 | Second | Bedroom 3 | 11.18 | 12.6 | 3 Pc Ensuite, Closet, Hardwood Floor |
| Room 9 | Second | Bedroom 4 | 11.22 | 12.79 | 3 Pc Ensuite, Closet, Hardwood Floor |
| Washroom Type | No. of Pieces | Level |
| Washroom Type 1 | 2 | Main |
| Washroom Type 2 | 3 | Second |
| Washroom Type 3 | 5 | Second |
| Washroom Type 4 | 0 | |
| Washroom Type 5 | 0 |
| Total Area: | 0.00 |
| Approximatly Age: | 0-5 |
| Property Type: | Detached |
| Style: | 2-Storey |
| Exterior: | Brick, Stone |
| Garage Type: | Built-In |
| (Parking/)Drive: | Private |
| Drive Parking Spaces: | 4 |
| Park #1 | |
| Parking Type: | Private |
| Park #2 | |
| Parking Type: | Private |
| Pool: | None |
| Approximatly Age: | 0-5 |
| Approximatly Square Footage: | 3000-3500 |
| Property Features: | Public Trans, Rec./Commun.Centre |
| CAC Included: | N |
| Water Included: | N |
| Cabel TV Included: | N |
| Common Elements Included: | N |
| Heat Included: | N |
| Parking Included: | N |
| Condo Tax Included: | N |
| Building Insurance Included: | N |
| Fireplace/Stove: | Y |
| Heat Type: | Forced Air |
| Central Air Conditioning: | Central Air |
| Central Vac: | N |
| Laundry Level: | Syste |
| Ensuite Laundry: | F |
| Elevator Lift: | False |
| Sewers: | Sewer |
| Utilities-Cable: | Y |
| Utilities-Hydro: | Y |
$
%
Years
This calculator is for demonstration purposes only. Always consult a professional
financial advisor before making personal financial decisions.
| Although the information displayed is believed to be accurate, no warranties or representations are made of any kind. |
| INDEX REALTY BROKERAGE INC. |
|
|
%20Edited%20For%20IPRO%20May%2029%202014.jpg?src=Custom)
Mohini Persaud
Broker Of Record
Bus:
905-796-5200
| Book Showing | Email a Friend |
Jump To:
At a Glance:
| Type: | Freehold - Detached |
| Area: | Peel |
| Municipality: | Caledon |
| Neighbourhood: | Rural Caledon |
| Style: | 2-Storey |
| Approximate Age: | 0-5 |
| Tax: | $6,855.64 |
| Beds: | 4 |
| Baths: | 5 |
| Fireplace: | Y |
| Pool: | None |
Locatin Map:
Payment Calculator:

