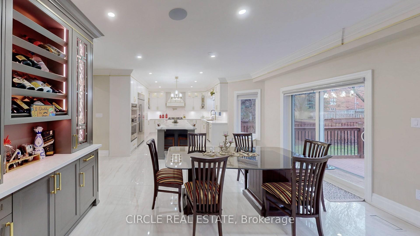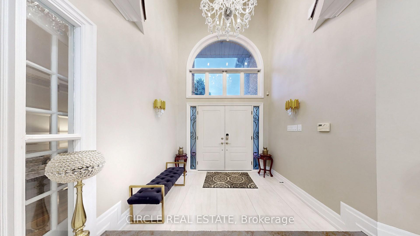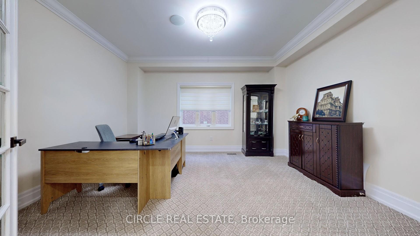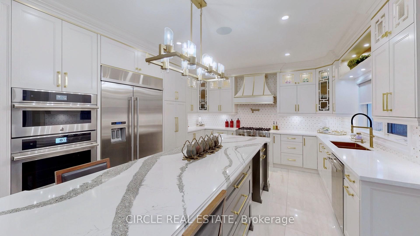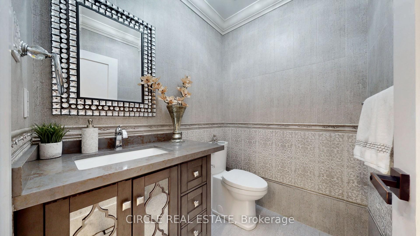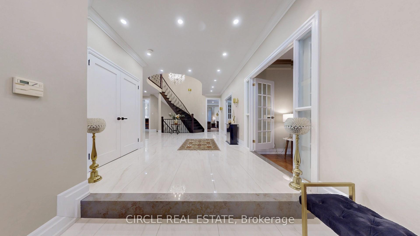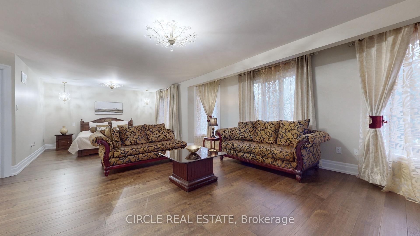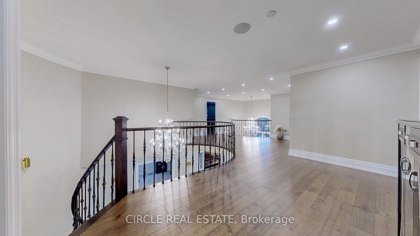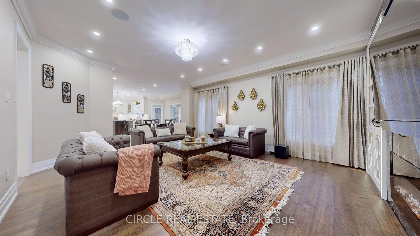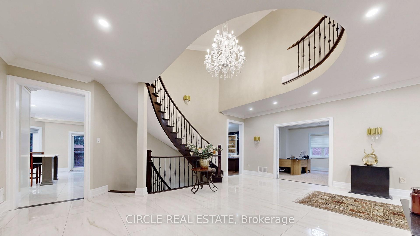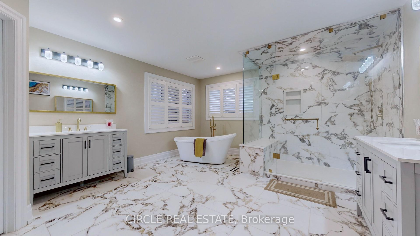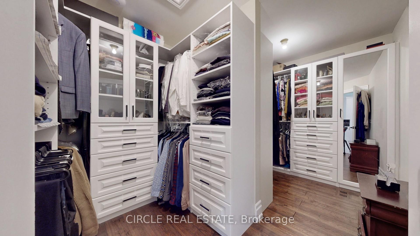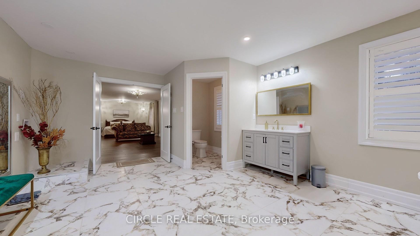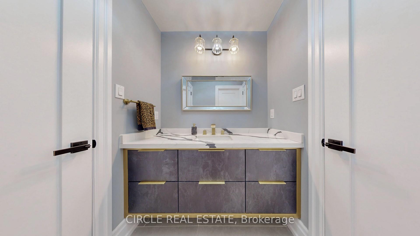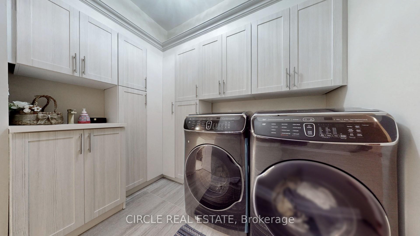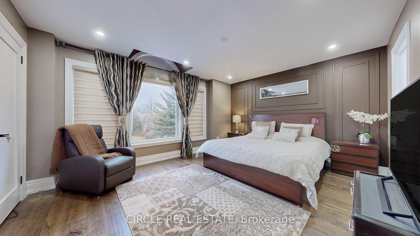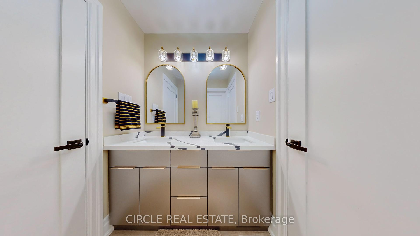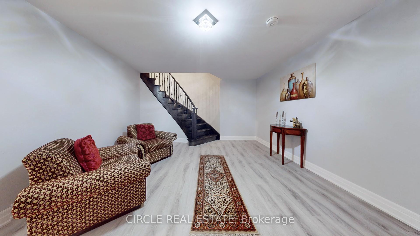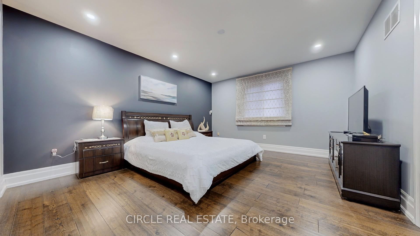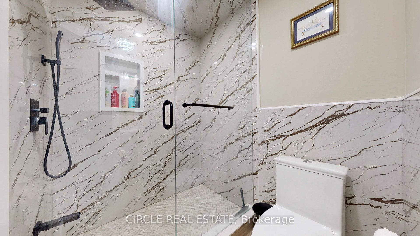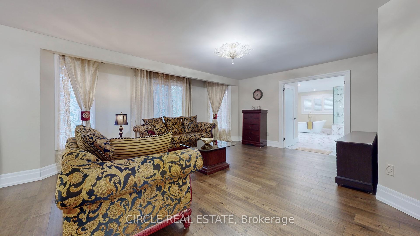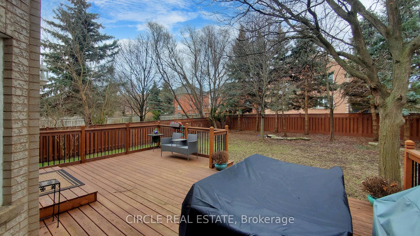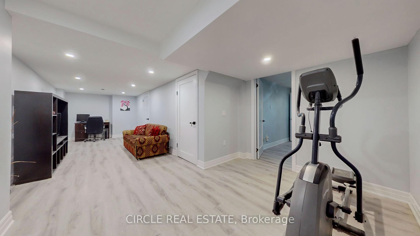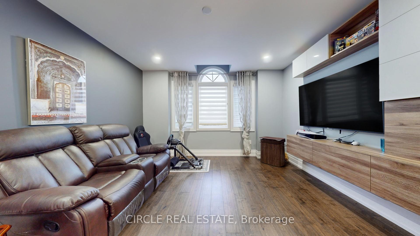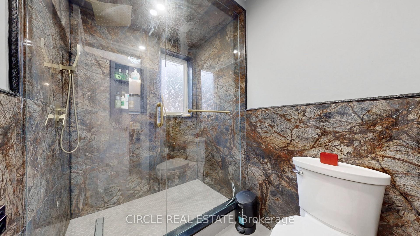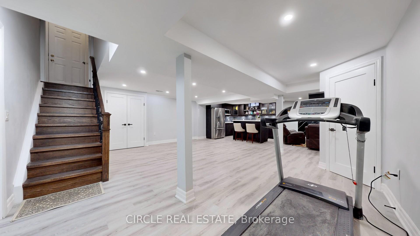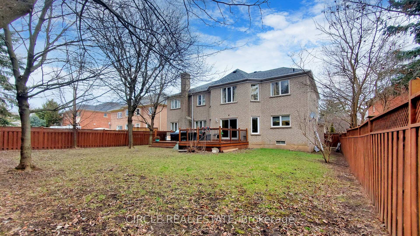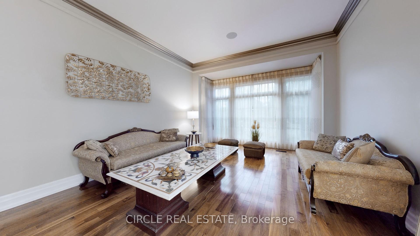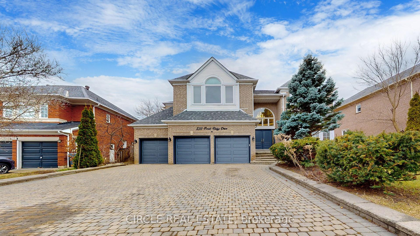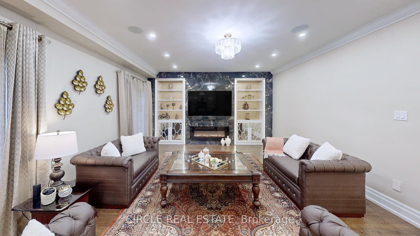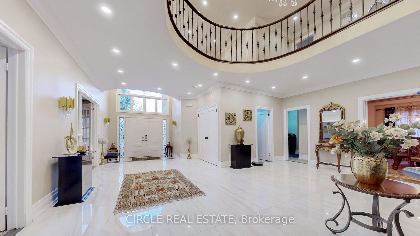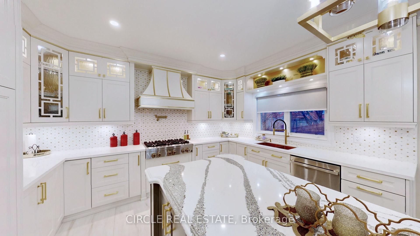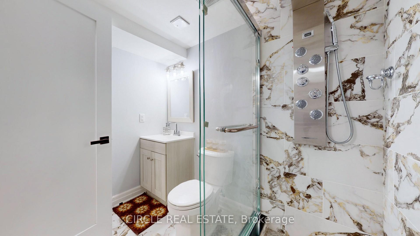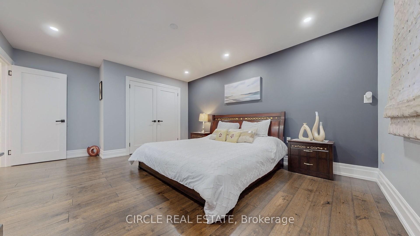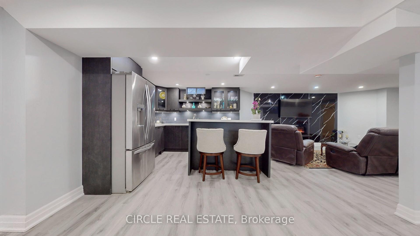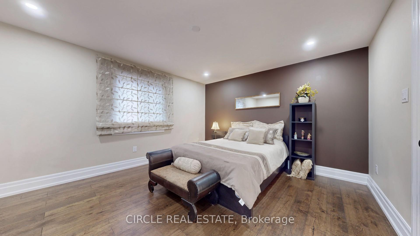$3,099,999
Available - For Sale
Listing ID: W12050020
5351 Forest Ridge Driv , Mississauga, L5M 5B4, Peel
| Discover the pinnacle of luxury in this recently renovated 5+2 bedroom family masterpiece, where opulent finishes meet timeless design. Boasting approx. 6,600 sq. ft. of total living space, including approx. 4,900 sq. ft. above grade, this home offers an impressive blend of grandeur and functionality, highlighted by expansive open-concept areas. Step into the stunning grand foyer adorned with elegant chandeliers, leading to a generous living area and a bespoke, custom-designed family room. The chef-inspired kitchen features top-of-the-line JennAir stainless steel appliances, a striking Cambria island, and an inviting breakfast sitting area. Elegant flooring adds a refined touch throughout. Outdoors, the sprawling backyard ensures unmatched privacy, framed by lush, mature trees. A beautifully finished basement with a separate side entrance, provides additional versatile living space. This home is a true sanctuary of luxury and comfort. A Must see! |
| Price | $3,099,999 |
| Taxes: | $13134.90 |
| Occupancy: | Owner |
| Address: | 5351 Forest Ridge Driv , Mississauga, L5M 5B4, Peel |
| Acreage: | < .50 |
| Directions/Cross Streets: | Mississauga Road And Eglinton |
| Rooms: | 12 |
| Bedrooms: | 5 |
| Bedrooms +: | 2 |
| Family Room: | T |
| Basement: | Finished, Separate Ent |
| Level/Floor | Room | Length(ft) | Width(ft) | Descriptions | |
| Room 1 | Main | Living Ro | 18.01 | 12.99 | Hardwood Floor, Window |
| Room 2 | Main | Kitchen | 14.01 | 14.01 | B/I Appliances, Ceramic Floor |
| Room 3 | Main | Breakfast | 14.99 | 14.5 | Ceramic Floor |
| Room 4 | Main | Dining Ro | 14.99 | 12.99 | Large Window, Hardwood Floor |
| Room 5 | Main | Family Ro | 20.01 | 16.01 | Hardwood Floor, Window |
| Room 6 | Main | Office | 14.99 | 12.99 | Broadloom, Window |
| Room 7 | Main | Laundry | 14.99 | 8 | |
| Room 8 | Second | Primary B | 28.67 | 14.99 | 5 Pc Ensuite, Hardwood Floor |
| Room 9 | Second | Bedroom 2 | 14.99 | 12.99 | Semi Ensuite, Hardwood Floor |
| Room 10 | Second | Bedroom 3 | 14.01 | 12.99 | Semi Ensuite, Hardwood Floor |
| Room 11 | Second | Bedroom 4 | 15.68 | 12 | Semi Ensuite, Hardwood Floor |
| Room 12 | Second | Bedroom 5 | 14.66 | 12.99 | Semi Ensuite, Hardwood Floor |
| Washroom Type | No. of Pieces | Level |
| Washroom Type 1 | 2 | Main |
| Washroom Type 2 | 5 | Second |
| Washroom Type 3 | 4 | Second |
| Washroom Type 4 | 3 | Basement |
| Washroom Type 5 | 0 | |
| Washroom Type 6 | 2 | Main |
| Washroom Type 7 | 5 | Second |
| Washroom Type 8 | 4 | Second |
| Washroom Type 9 | 3 | Basement |
| Washroom Type 10 | 0 |
| Total Area: | 0.00 |
| Property Type: | Detached |
| Style: | 2-Storey |
| Exterior: | Brick |
| Garage Type: | Attached |
| (Parking/)Drive: | Available |
| Drive Parking Spaces: | 8 |
| Park #1 | |
| Parking Type: | Available |
| Park #2 | |
| Parking Type: | Available |
| Pool: | None |
| Approximatly Square Footage: | 3500-5000 |
| Property Features: | Fenced Yard, Hospital |
| CAC Included: | N |
| Water Included: | N |
| Cabel TV Included: | N |
| Common Elements Included: | N |
| Heat Included: | N |
| Parking Included: | N |
| Condo Tax Included: | N |
| Building Insurance Included: | N |
| Fireplace/Stove: | Y |
| Heat Type: | Forced Air |
| Central Air Conditioning: | Central Air |
| Central Vac: | Y |
| Laundry Level: | Syste |
| Ensuite Laundry: | F |
| Elevator Lift: | False |
| Sewers: | Sewer |
$
%
Years
This calculator is for demonstration purposes only. Always consult a professional
financial advisor before making personal financial decisions.
| Although the information displayed is believed to be accurate, no warranties or representations are made of any kind. |
| CIRCLE REAL ESTATE |
|
|
%20Edited%20For%20IPRO%20May%2029%202014.jpg?src=Custom)
Mohini Persaud
Broker Of Record
Bus:
905-796-5200
| Book Showing | Email a Friend |
Jump To:
At a Glance:
| Type: | Freehold - Detached |
| Area: | Peel |
| Municipality: | Mississauga |
| Neighbourhood: | Central Erin Mills |
| Style: | 2-Storey |
| Tax: | $13,134.9 |
| Beds: | 5+2 |
| Baths: | 5 |
| Fireplace: | Y |
| Pool: | None |
Locatin Map:
Payment Calculator:



