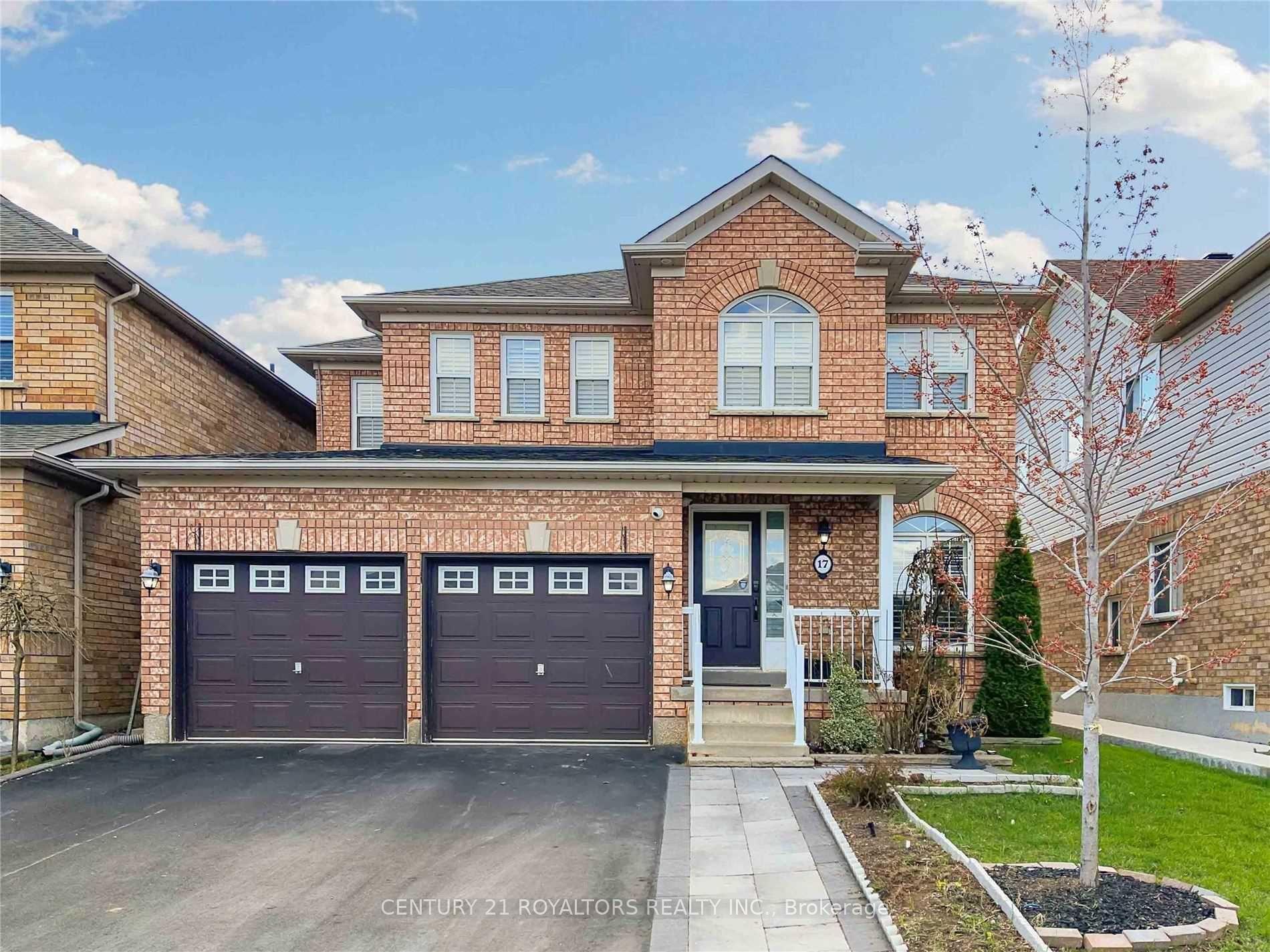$3,200
Available - For Rent
Listing ID: W11977159
17 Valleypark Cres , Brampton, L7A 1X9, Peel

| Spacious 4-Bedroom Detached Home With Double Garage For Lease!This Well-Maintained Home Offers Over 2,500 Sqft Of Living Space (Upper Portion Only - Available From June 1st, 2025) And Boasts Several Recent Upgrades, Including Freshly Painted Interiors And Brand-New Bathrooms. The Extended Driveway Provides Extra Parking, And The Home Features A Carpet-Free Interior For Easy Upkeep. Enjoy Relaxing On The Deck With A New Gazebo In A Quiet, Family-Friendly Neighborhood. The Finished Basement With Garage Entry Adds Additional Space, And The Roof Has Been Recently Replaced. Conveniently Located Within Walking Distance To Both Catholic And Public Schools, With All Amenities Nearby. Tenants Are Responsible For 70% Of Utilities. |
| Price | $3,200 |
| Taxes: | $0.00 |
| Occupancy: | Tenant |
| Address: | 17 Valleypark Cres , Brampton, L7A 1X9, Peel |
| Directions/Cross Streets: | Bovaird & Edenbrook Hill Dr |
| Rooms: | 8 |
| Bedrooms: | 4 |
| Bedrooms +: | 0 |
| Family Room: | T |
| Basement: | Finished |
| Furnished: | Unfu |
| Level/Floor | Room | Length(ft) | Width(ft) | Descriptions | |
| Room 1 | Main | Living Ro | 14.01 | 17.61 | Combined w/Dining, Open Concept |
| Room 2 | Main | Kitchen | 13.02 | 7.02 | B/I Dishwasher, Ceramic Floor, Backsplash |
| Room 3 | Main | Breakfast | 14.66 | 9.02 | Ceramic Floor, W/O To Deck, Combined w/Kitchen |
| Room 4 | Main | Family Ro | 15.81 | 12 | Gas Fireplace, Crown Moulding |
| Room 5 | Second | Primary B | 15.02 | 12.14 | 4 Pc Ensuite, Walk-In Closet(s) |
| Room 6 | Second | Bedroom 2 | 10 | 10 | Large Closet, California Shutters |
| Room 7 | Second | Bedroom 3 | 10 | 10 | Closet, California Shutters |
| Room 8 | Second | Bedroom 4 | 13.61 | 14.01 | Double Closet, California Shutters |
| Washroom Type | No. of Pieces | Level |
| Washroom Type 1 | 2 | Main |
| Washroom Type 2 | 3 | Second |
| Washroom Type 3 | 4 | Second |
| Washroom Type 4 | 0 | |
| Washroom Type 5 | 0 |
| Total Area: | 0.00 |
| Property Type: | Detached |
| Style: | 2-Storey |
| Exterior: | Brick |
| Garage Type: | Attached |
| (Parking/)Drive: | Private |
| Drive Parking Spaces: | 2 |
| Park #1 | |
| Parking Type: | Private |
| Park #2 | |
| Parking Type: | Private |
| Pool: | None |
| Laundry Access: | Ensuite |
| CAC Included: | N |
| Water Included: | N |
| Cabel TV Included: | N |
| Common Elements Included: | N |
| Heat Included: | N |
| Parking Included: | Y |
| Condo Tax Included: | N |
| Building Insurance Included: | N |
| Fireplace/Stove: | Y |
| Heat Type: | Forced Air |
| Central Air Conditioning: | Central Air |
| Central Vac: | N |
| Laundry Level: | Syste |
| Ensuite Laundry: | F |
| Elevator Lift: | False |
| Sewers: | Sewer |
| Although the information displayed is believed to be accurate, no warranties or representations are made of any kind. |
| CENTURY 21 ROYALTORS REALTY INC. |
|
|
%20Edited%20For%20IPRO%20May%2029%202014.jpg?src=Custom)
Mohini Persaud
Broker Of Record
Bus:
905-796-5200
| Book Showing | Email a Friend |
Jump To:
At a Glance:
| Type: | Freehold - Detached |
| Area: | Peel |
| Municipality: | Brampton |
| Neighbourhood: | Fletcher's Meadow |
| Style: | 2-Storey |
| Beds: | 4 |
| Baths: | 3 |
| Fireplace: | Y |
| Pool: | None |
Locatin Map:



