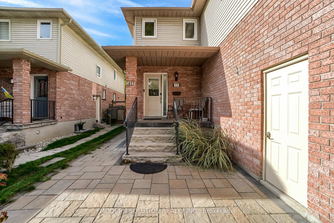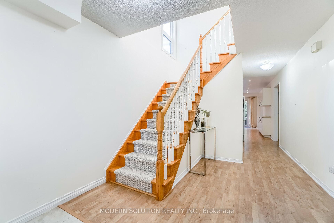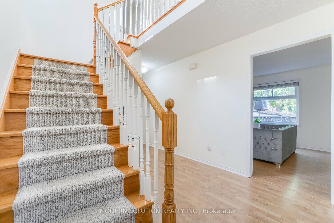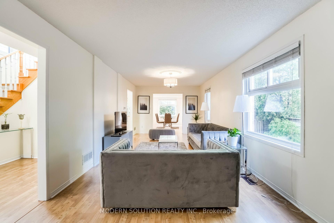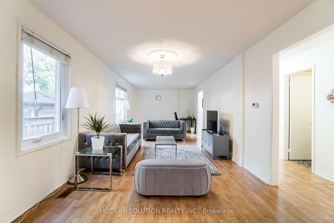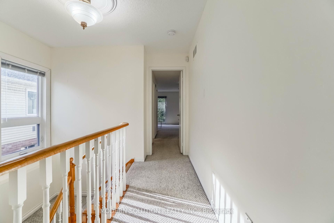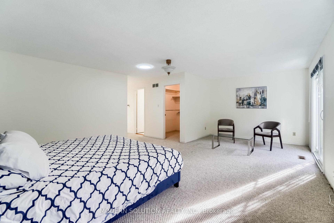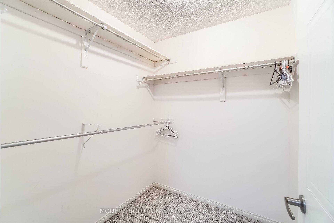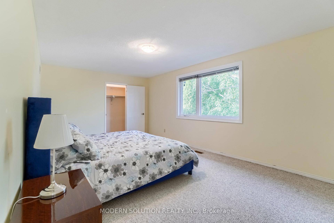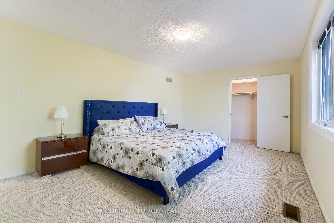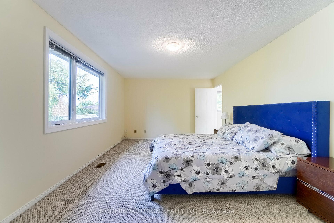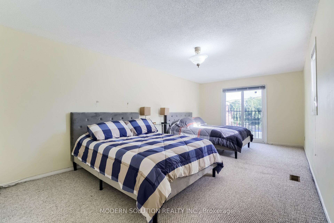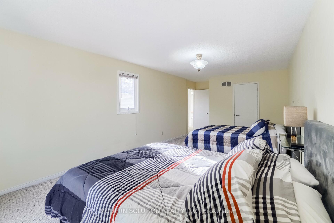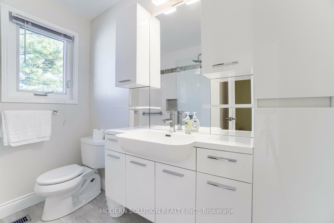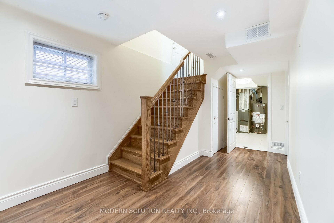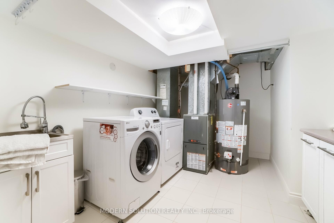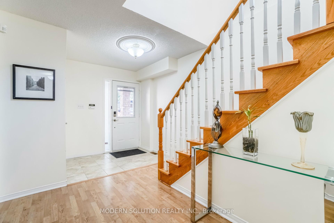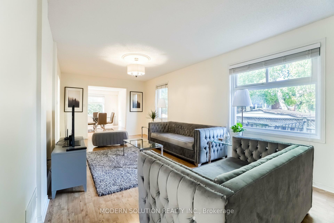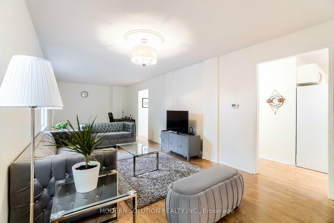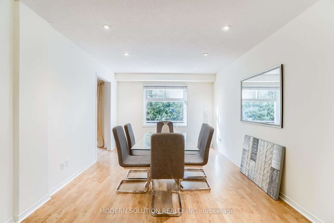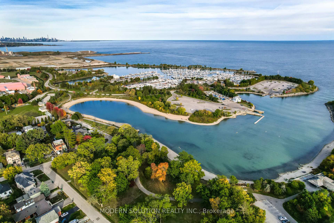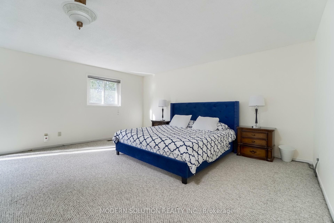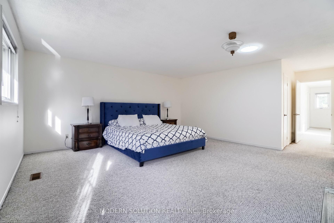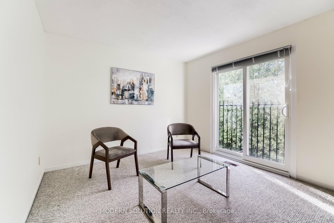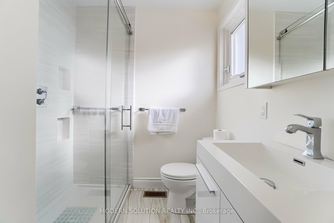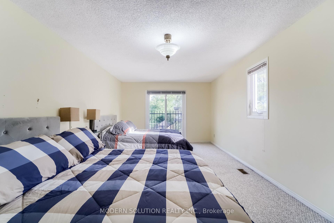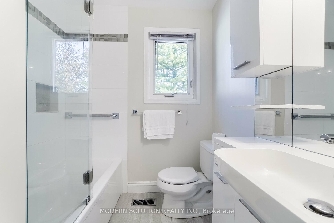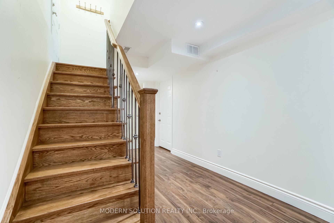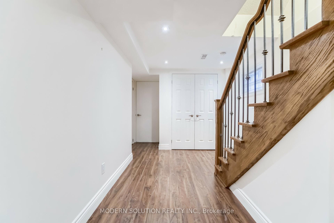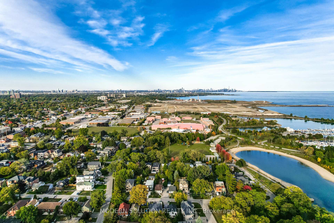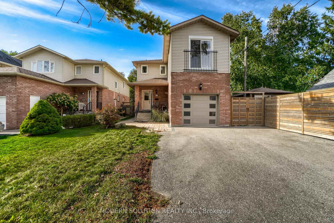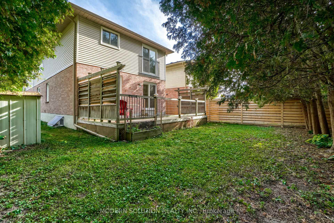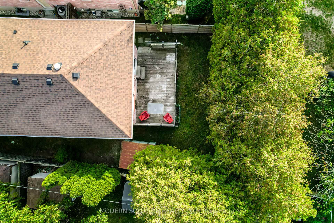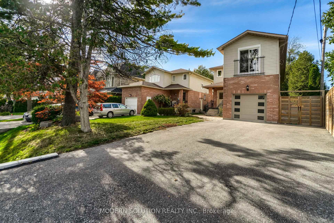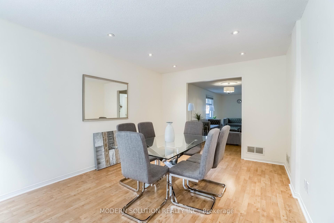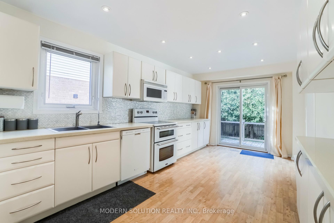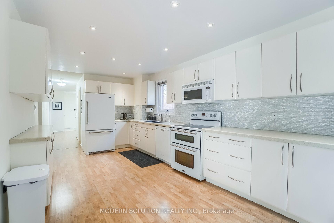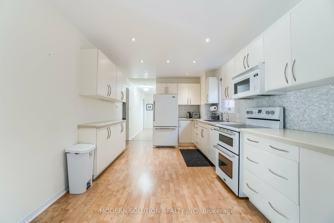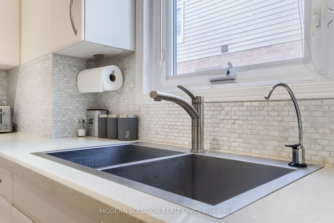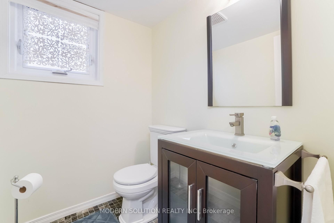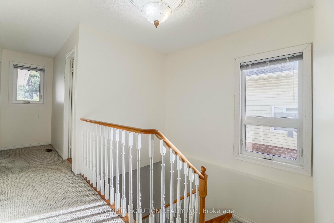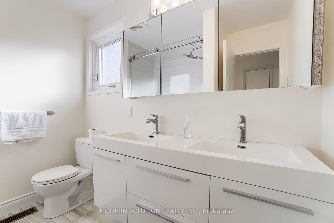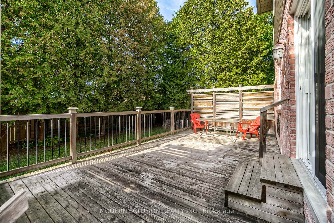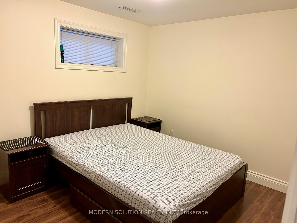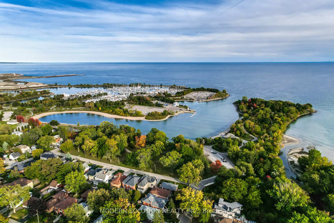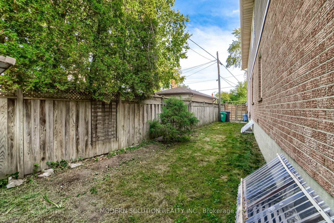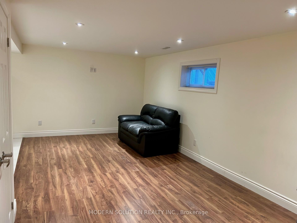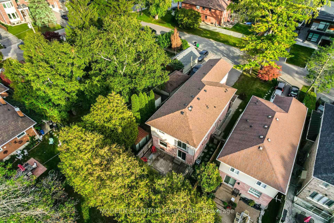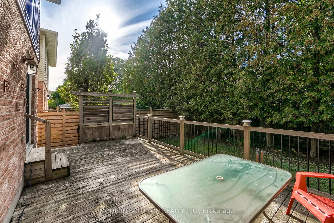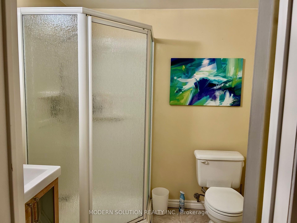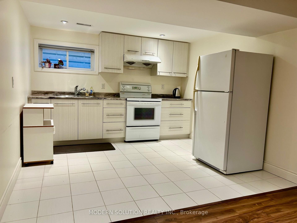$1,599,900
Available - For Sale
Listing ID: W12015706
617 Curzon Aven , Mississauga, L5G 1P8, Peel
| South of Lakeshore, steps to lake/Marina/scenic trail. 3+1 Extra Large Bedrooms, 4 Bathrooms, Basement Apartment - Separate Entrance. Prestigious multi-million-dollar neighborhood bordering port credit. Spacious home Boasting 3,000 plus sq. ft. of living space, Driveway accommodates parking 5 cars. Move-in ready, the home is conveniently close to transit, parks, marinas, walking trails, and local plazas. Long branch/Port Credit GO Transit, shopping centers, Mentor College, best schools district, 15 minutes from downtown Toronto / Airport. |
| Price | $1,599,900 |
| Taxes: | $9021.57 |
| Occupancy: | Tenant |
| Address: | 617 Curzon Aven , Mississauga, L5G 1P8, Peel |
| Directions/Cross Streets: | Lakeshore/Cawthra |
| Rooms: | 7 |
| Bedrooms: | 3 |
| Bedrooms +: | 1 |
| Family Room: | T |
| Basement: | Apartment, Separate Ent |
| Level/Floor | Room | Length(ft) | Width(ft) | Descriptions | |
| Room 1 | Main | Living Ro | 26.24 | 15.58 | Hardwood Floor, Large Window, Combined w/Dining |
| Room 2 | Main | Dining Ro | 26.24 | 15.58 | Hardwood Floor, Large Window, Combined w/Living |
| Room 3 | Main | Family Ro | 21.32 | 15.58 | Large Window, Hardwood Floor, Pot Lights |
| Room 4 | Main | Kitchen | 22.96 | 14.76 | Ceramic Floor, W/O To Yard, W/O To Deck |
| Room 5 | Second | Primary B | 26.24 | 22.96 | 4 Pc Ensuite, Juliette Balcony, Walk-In Closet(s) |
| Room 6 | Second | Bedroom 2 | 22.96 | 16.4 | Large Window, Closet |
| Room 7 | Second | Bedroom 3 | 24.6 | 16.4 | Large Window, Closet |
| Room 8 | Basement | Bedroom 4 | 14.76 | 13.12 | 3 Pc Bath, Double Closet, Closet |
| Room 9 | Basement | Living Ro | 22.96 | 14.76 | Large Window, Open Concept, Pot Lights |
| Room 10 | Basement | Kitchen | 16.4 | 16.4 | Family Size Kitchen, Large Window, Pot Lights |
| Room 11 | Basement | Workshop | 13.12 | 9.84 | Custom Counter |
| Room 12 | Basement | Laundry | 16.4 | 13.12 | Custom Counter, Closet Organizers |
| Washroom Type | No. of Pieces | Level |
| Washroom Type 1 | 4 | Second |
| Washroom Type 2 | 4 | Second |
| Washroom Type 3 | 2 | Main |
| Washroom Type 4 | 3 | Lower |
| Washroom Type 5 | 0 | |
| Washroom Type 6 | 4 | Second |
| Washroom Type 7 | 4 | Second |
| Washroom Type 8 | 2 | Main |
| Washroom Type 9 | 3 | Lower |
| Washroom Type 10 | 0 |
| Total Area: | 0.00 |
| Approximatly Age: | 16-30 |
| Property Type: | Detached |
| Style: | 2-Storey |
| Exterior: | Brick |
| Garage Type: | Attached |
| (Parking/)Drive: | Private |
| Drive Parking Spaces: | 5 |
| Park #1 | |
| Parking Type: | Private |
| Park #2 | |
| Parking Type: | Private |
| Pool: | None |
| Other Structures: | Garden Shed |
| Approximatly Age: | 16-30 |
| Approximatly Square Footage: | 2500-3000 |
| Property Features: | Lake/Pond, Marina |
| CAC Included: | N |
| Water Included: | N |
| Cabel TV Included: | N |
| Common Elements Included: | N |
| Heat Included: | N |
| Parking Included: | N |
| Condo Tax Included: | N |
| Building Insurance Included: | N |
| Fireplace/Stove: | N |
| Heat Type: | Forced Air |
| Central Air Conditioning: | Central Air |
| Central Vac: | N |
| Laundry Level: | Syste |
| Ensuite Laundry: | F |
| Sewers: | Sewer |
$
%
Years
This calculator is for demonstration purposes only. Always consult a professional
financial advisor before making personal financial decisions.
| Although the information displayed is believed to be accurate, no warranties or representations are made of any kind. |
| MODERN SOLUTION REALTY INC. |
|
|
%20Edited%20For%20IPRO%20May%2029%202014.jpg?src=Custom)
Mohini Persaud
Broker Of Record
Bus:
905-796-5200
| Virtual Tour | Book Showing | Email a Friend |
Jump To:
At a Glance:
| Type: | Freehold - Detached |
| Area: | Peel |
| Municipality: | Mississauga |
| Neighbourhood: | Lakeview |
| Style: | 2-Storey |
| Approximate Age: | 16-30 |
| Tax: | $9,021.57 |
| Beds: | 3+1 |
| Baths: | 4 |
| Fireplace: | N |
| Pool: | None |
Locatin Map:
Payment Calculator:

