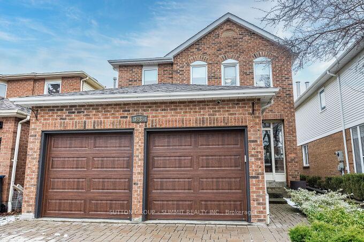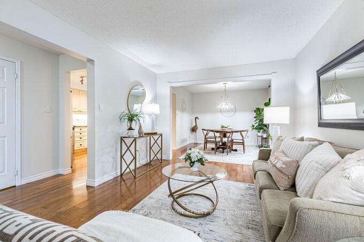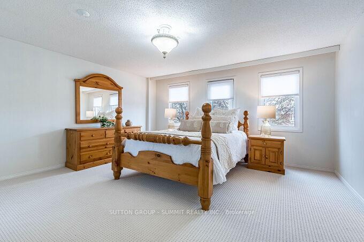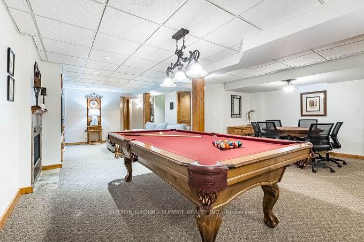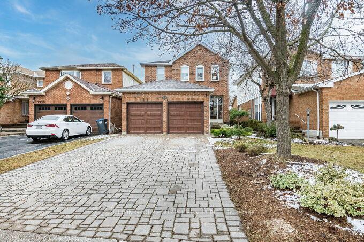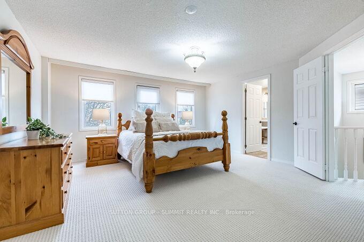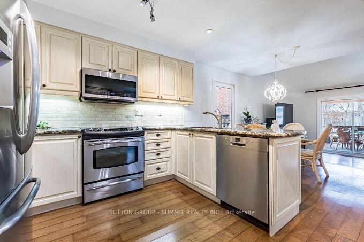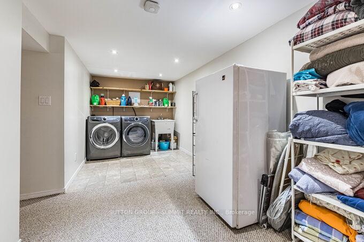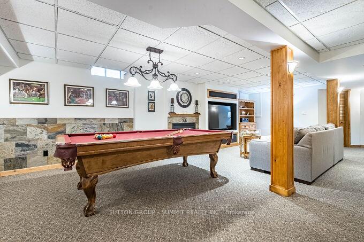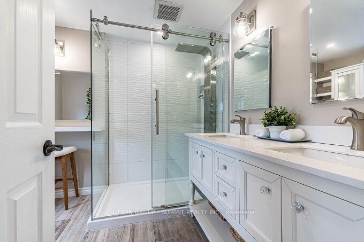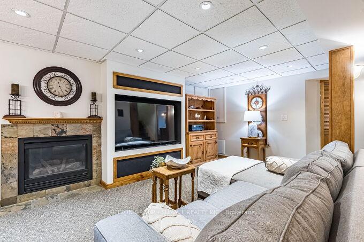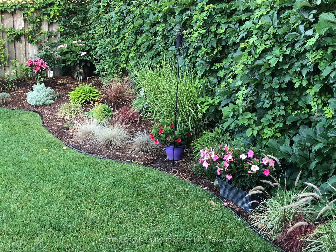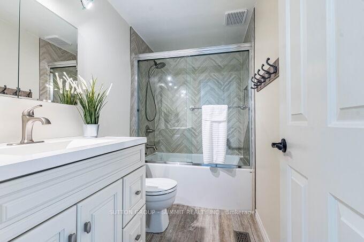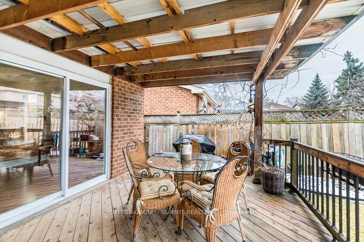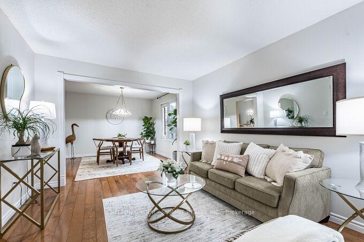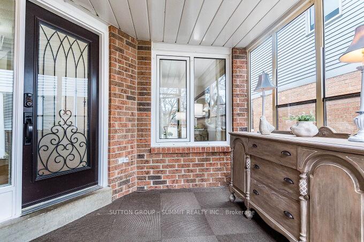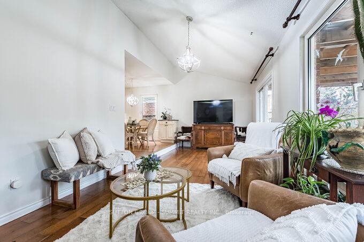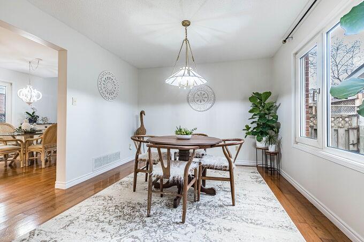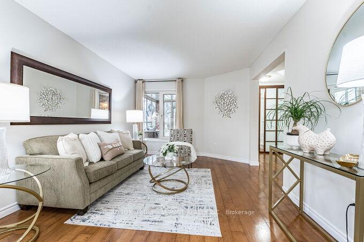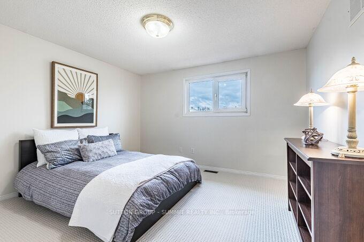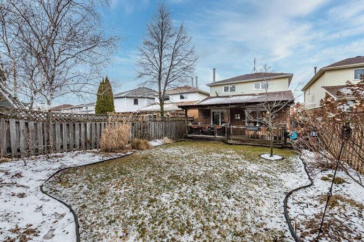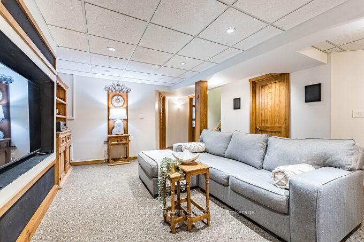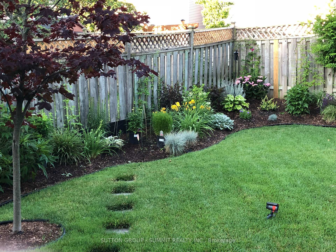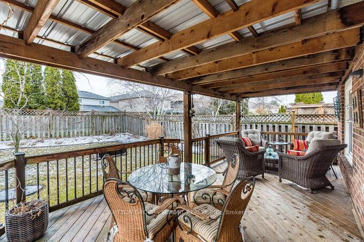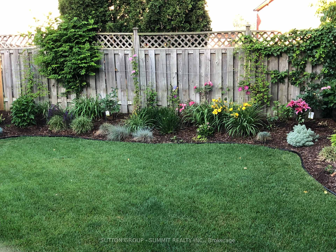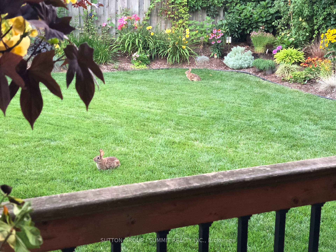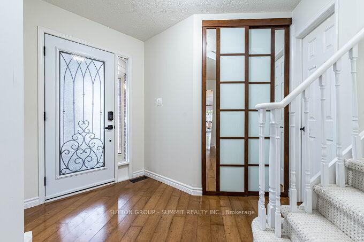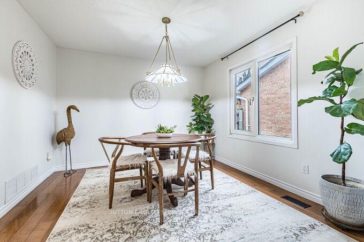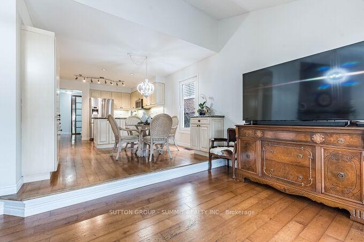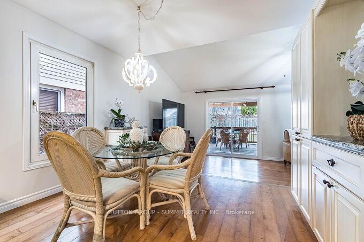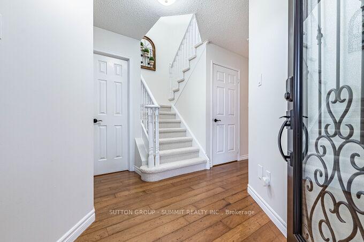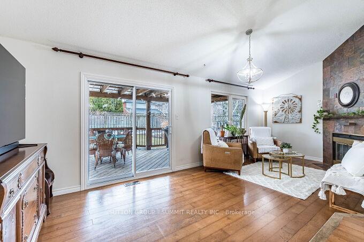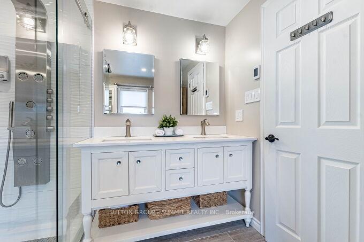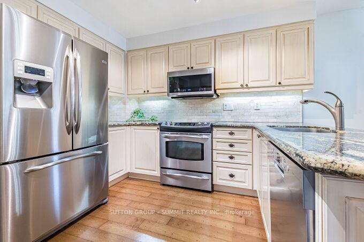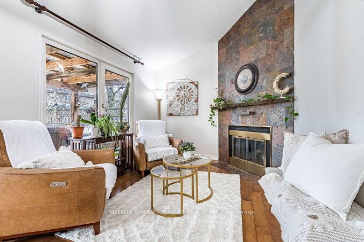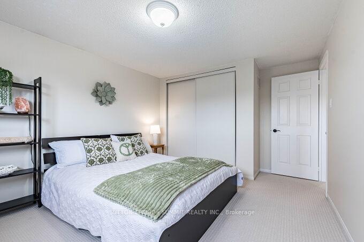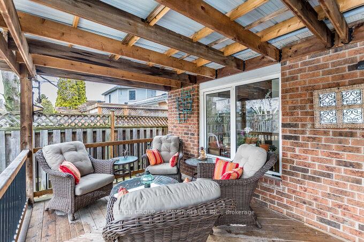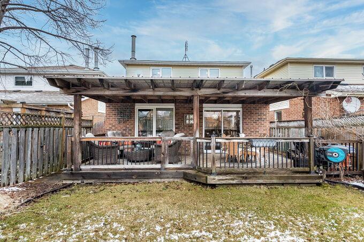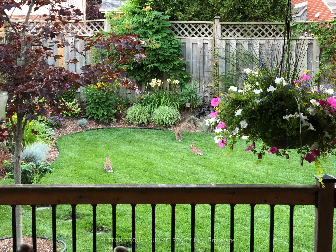$1,329,900
Available - For Sale
Listing ID: W12045132
3935 Rushton Cres , Mississauga, L5L 4H9, Peel
| Stunning 3-Bedroom, 4-Bathroom Detached Home in the highly sought-after Erin Mills community.Boasting approximately 2,000 sq/ft. of living space on the two floors plus a fully finished basement, this home offers a perfect blend of elegance, comfort, and modern upgrades. With a Spacious Layout This home offers large principal rooms and an open-concept lower level, ideal for family living and entertaining. Thousands spent on upgrades throughout over the years including a new furnace and A/C (2025), Hardwood Floors Throughout the main level Adds warmth and sophistication to all rooms. The Updated Eat-In Kitchen comes Equipped with stainless steel appliances, granite countertops & ample storage for the whole family needs. A Separate Family Room off the breakfast area Showcases a cathedral ceiling, wood-burning fireplace, and a walkout to the covered deck in the fully landscaped backyard. The Second Level Consists of a Large Primary Suite w/Walk-in closet and a luxurious 4-pc ensuite with heated porcelain flooring, quartz countertop, double sinks, and a large glass shower with rain & handheld heads+ 6 body jets. The Updated Main Bathroom Features a soaker tub with glass door, rain & handheld showerheads, and a built-in niche. The Two additional Bedrooms are Spacious & bright with double closets & newer broadloom. The Open-Concept Freshly painted Basement has pot lights throughout, broadloom flooring with upgraded underpadding, a built-in gas fireplace, Games Area & Wet Bar. Perfect for entertaining.Separate Laundry Room Includes built-in shelving for added storage. The Home also features Alarge enclosed porch, Interlock walkway, a Double garage with newer garage doors and a 4-car interlock driveway .Located close to shopping, parks, schools, public transit, and all major highways for easy commuting. This exceptional home has nothing to do but move-in and is waiting for its next owner! **EXTRAS -FURNACE & A/C 2025** |
| Price | $1,329,900 |
| Taxes: | $6030.16 |
| Occupancy: | Owner |
| Address: | 3935 Rushton Cres , Mississauga, L5L 4H9, Peel |
| Directions/Cross Streets: | Burnhamthorpe / Ridgeway |
| Rooms: | 8 |
| Bedrooms: | 3 |
| Bedrooms +: | 0 |
| Family Room: | T |
| Basement: | Finished |
| Level/Floor | Room | Length(ft) | Width(ft) | Descriptions | |
| Room 1 | Ground | Living Ro | 13.32 | 10.92 | Hardwood Floor, Combined w/Dining, Open Concept |
| Room 2 | Ground | Dining Ro | 10.92 | 10.92 | Hardwood Floor, Combined w/Living, Large Window |
| Room 3 | Ground | Kitchen | 11.15 | 10.43 | Granite Counters, Stainless Steel Appl, Updated |
| Room 4 | Ground | Breakfast | 11.15 | 9.51 | Overlooks Family, Pantry, Hardwood Floor |
| Room 5 | Ground | Family Ro | 22.66 | 10 | W/O To Deck, Brick Fireplace, Cathedral Ceiling(s) |
| Room 6 | Second | Primary B | 15.09 | 14.99 | 4 Pc Ensuite, Walk-In Closet(s), Broadloom |
| Room 7 | Second | Bedroom 2 | 12.33 | 10.92 | Broadloom, Double Closet, Window |
| Room 8 | Second | Bedroom 3 | 12 | 11.15 | Broadloom, Double Closet, Window |
| Room 9 | Basement | Recreatio | 27.06 | 21.42 | 2 Pc Bath, Gas Fireplace, Open Concept |
| Room 10 | Basement | Laundry | 19.68 | 7.58 | Separate Room, B/I Shelves, Vinyl Floor |
| Washroom Type | No. of Pieces | Level |
| Washroom Type 1 | 2 | Ground |
| Washroom Type 2 | 4 | Second |
| Washroom Type 3 | 2 | Basement |
| Washroom Type 4 | 0 | |
| Washroom Type 5 | 0 |
| Total Area: | 0.00 |
| Approximatly Age: | 31-50 |
| Property Type: | Detached |
| Style: | 2-Storey |
| Exterior: | Aluminum Siding, Brick |
| Garage Type: | Attached |
| (Parking/)Drive: | Private Do |
| Drive Parking Spaces: | 4 |
| Park #1 | |
| Parking Type: | Private Do |
| Park #2 | |
| Parking Type: | Private Do |
| Pool: | None |
| Approximatly Age: | 31-50 |
| Approximatly Square Footage: | 1500-2000 |
| Property Features: | Hospital, Library |
| CAC Included: | N |
| Water Included: | N |
| Cabel TV Included: | N |
| Common Elements Included: | N |
| Heat Included: | N |
| Parking Included: | N |
| Condo Tax Included: | N |
| Building Insurance Included: | N |
| Fireplace/Stove: | Y |
| Heat Type: | Forced Air |
| Central Air Conditioning: | Central Air |
| Central Vac: | Y |
| Laundry Level: | Syste |
| Ensuite Laundry: | F |
| Sewers: | Sewer |
$
%
Years
This calculator is for demonstration purposes only. Always consult a professional
financial advisor before making personal financial decisions.
| Although the information displayed is believed to be accurate, no warranties or representations are made of any kind. |
| SUTTON GROUP - SUMMIT REALTY INC. |
|
|
%20Edited%20For%20IPRO%20May%2029%202014.jpg?src=Custom)
Mohini Persaud
Broker Of Record
Bus:
905-796-5200
| Virtual Tour | Book Showing | Email a Friend |
Jump To:
At a Glance:
| Type: | Freehold - Detached |
| Area: | Peel |
| Municipality: | Mississauga |
| Neighbourhood: | Erin Mills |
| Style: | 2-Storey |
| Approximate Age: | 31-50 |
| Tax: | $6,030.16 |
| Beds: | 3 |
| Baths: | 4 |
| Fireplace: | Y |
| Pool: | None |
Locatin Map:
Payment Calculator:

