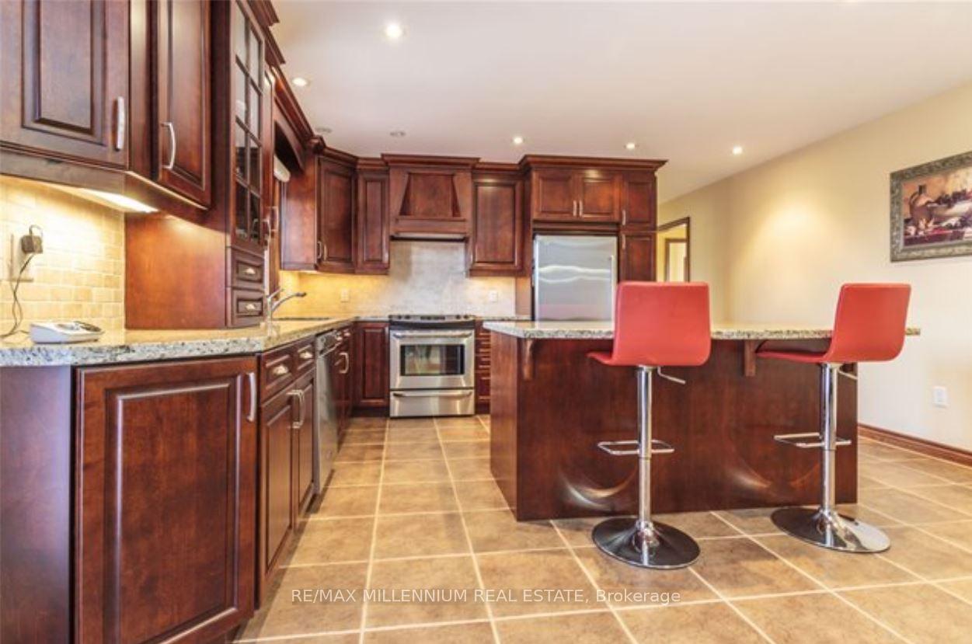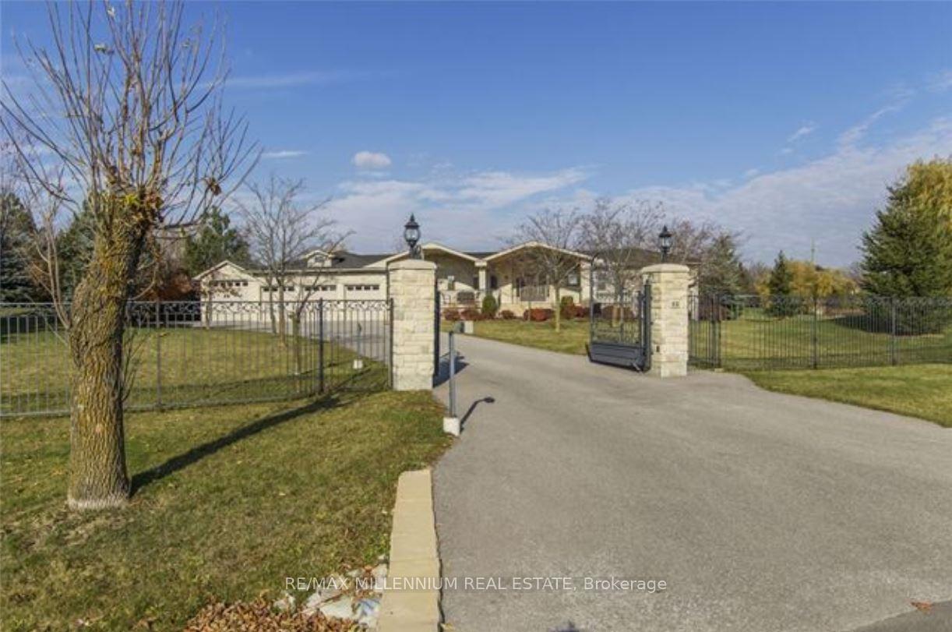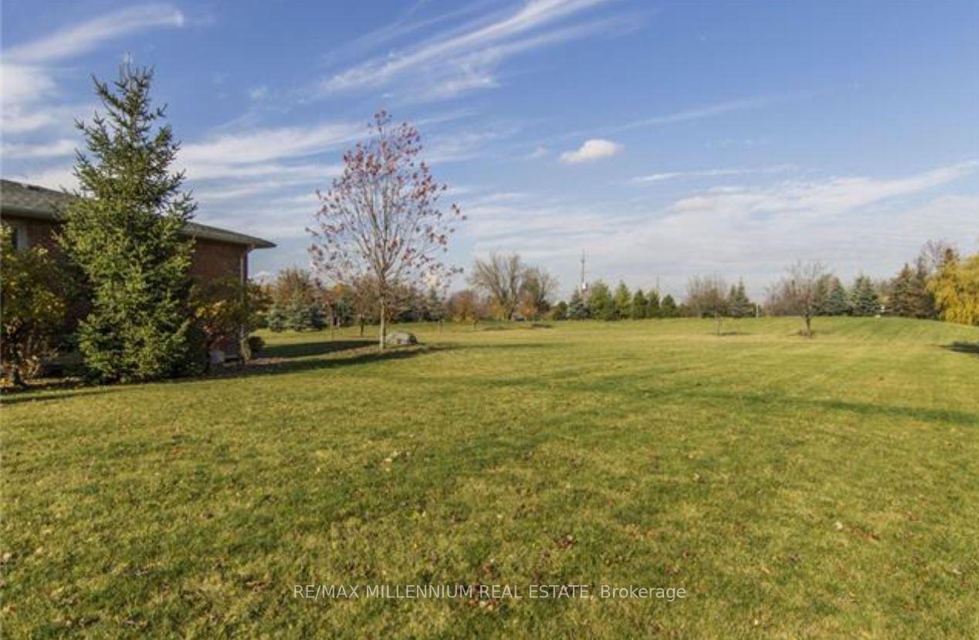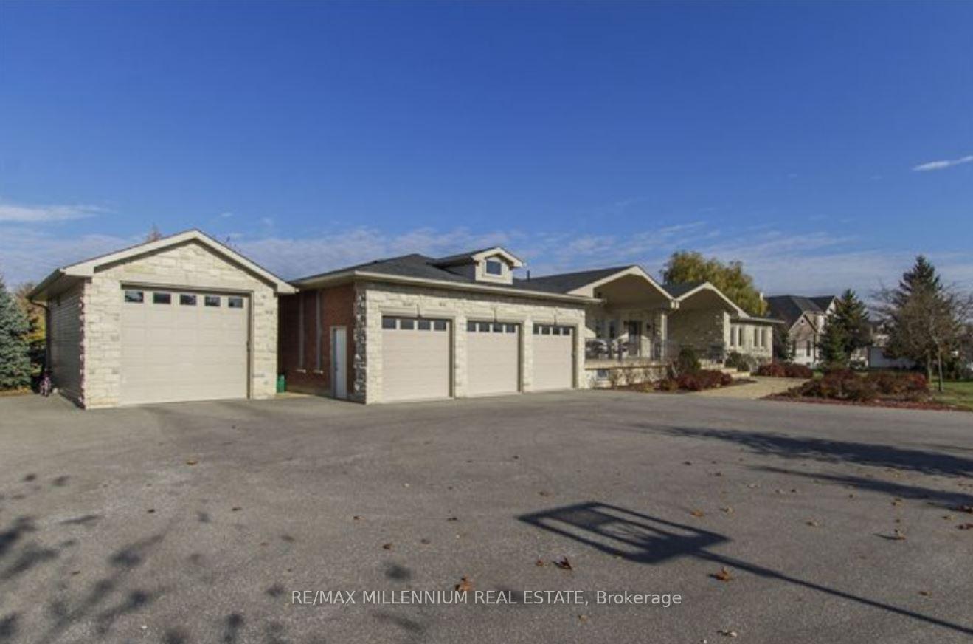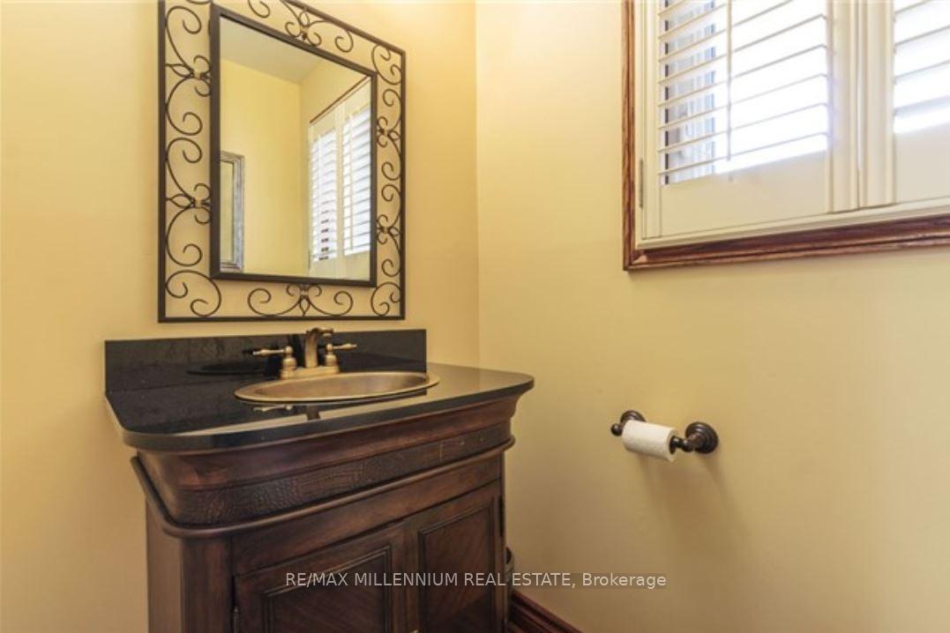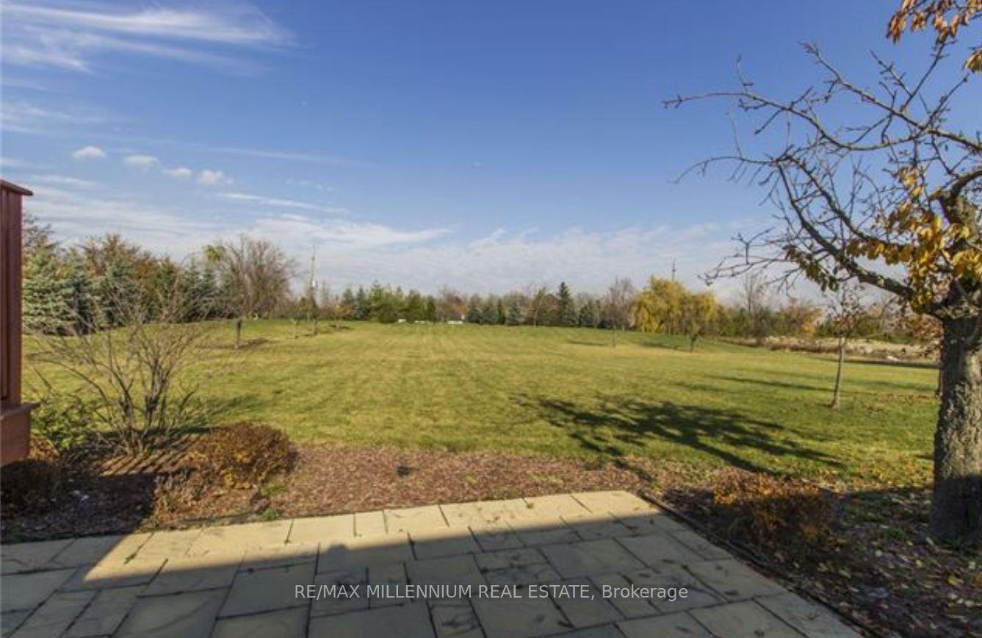$4,750
Available - For Rent
Listing ID: W12045604
32 Michelangelo Boul , Brampton, L6P 0H3, Peel
| *Upper Level Only* Amazing Custom Gated Castlemore Estate Dream Home On Approximately 2+ Acre Lot With A Custom 5 Car Garage!! Upgraded/Updated Throughout Finest With Only The Best Materials. Grand Porch & Foyer With Crown Moulding. Huge Formal Rooms Throughout, Including A Master-Chef's Gourmet Kitchen With Granite Counter. Gleaming Hardwood Flrs, Basement, Only 30Min To Downtown Toronto, 15 Min To Pearson Airport. |
| Price | $4,750 |
| Taxes: | $0.00 |
| Occupancy: | Vacant |
| Address: | 32 Michelangelo Boul , Brampton, L6P 0H3, Peel |
| Acreage: | 2-4.99 |
| Directions/Cross Streets: | McVean Dr and Countryside Rd |
| Rooms: | 9 |
| Bedrooms: | 4 |
| Bedrooms +: | 0 |
| Family Room: | T |
| Basement: | Other |
| Furnished: | Unfu |
| Level/Floor | Room | Length(ft) | Width(ft) | Descriptions | |
| Room 1 | Main | Living Ro | 20.34 | 11.81 | Hardwood Floor, Overlooks Frontyard, West View |
| Room 2 | Main | Dining Ro | 14.1 | 10.82 | Hardwood Floor, Overlooks Backyard, East View |
| Room 3 | Main | Dining Ro | 24.44 | 14.92 | Hardwood Floor, East View, Overlooks Backyard |
| Room 4 | Main | Kitchen | 23.12 | 14.92 | Ceramic Floor, Family Size Kitchen, Granite Counters |
| Room 5 | Main | Primary B | 16.73 | 12.63 | Hardwood Floor, 4 Pc Ensuite, Overlooks Backyard |
| Room 6 | Main | Bedroom 2 | 10.99 | 10.5 | Hardwood Floor, Overlooks Frontyard, Closet |
| Room 7 | Main | Bedroom 3 | 13.45 | 9.84 | Overlooks Backyard, Hardwood Floor, Closet |
| Room 8 | Main | Bedroom 4 | 14.1 | 10.82 | Overlooks Frontyard, Hardwood Floor, Closet |
| Washroom Type | No. of Pieces | Level |
| Washroom Type 1 | 5 | Main |
| Washroom Type 2 | 4 | Main |
| Washroom Type 3 | 2 | Main |
| Washroom Type 4 | 0 | |
| Washroom Type 5 | 0 | |
| Washroom Type 6 | 5 | Main |
| Washroom Type 7 | 4 | Main |
| Washroom Type 8 | 2 | Main |
| Washroom Type 9 | 0 | |
| Washroom Type 10 | 0 |
| Total Area: | 0.00 |
| Property Type: | Detached |
| Style: | Bungalow-Raised |
| Exterior: | Brick |
| Garage Type: | Attached |
| (Parking/)Drive: | Circular D |
| Drive Parking Spaces: | 10 |
| Park #1 | |
| Parking Type: | Circular D |
| Park #2 | |
| Parking Type: | Circular D |
| Pool: | None |
| Laundry Access: | Ensuite |
| Approximatly Square Footage: | < 700 |
| CAC Included: | N |
| Water Included: | N |
| Cabel TV Included: | N |
| Common Elements Included: | N |
| Heat Included: | N |
| Parking Included: | Y |
| Condo Tax Included: | N |
| Building Insurance Included: | N |
| Fireplace/Stove: | N |
| Heat Type: | Forced Air |
| Central Air Conditioning: | Central Air |
| Central Vac: | N |
| Laundry Level: | Syste |
| Ensuite Laundry: | F |
| Elevator Lift: | False |
| Sewers: | Septic |
| Utilities-Cable: | A |
| Utilities-Hydro: | A |
| Although the information displayed is believed to be accurate, no warranties or representations are made of any kind. |
| RE/MAX MILLENNIUM REAL ESTATE |
|
|
%20Edited%20For%20IPRO%20May%2029%202014.jpg?src=Custom)
Mohini Persaud
Broker Of Record
Bus:
905-796-5200
| Book Showing | Email a Friend |
Jump To:
At a Glance:
| Type: | Freehold - Detached |
| Area: | Peel |
| Municipality: | Brampton |
| Neighbourhood: | Toronto Gore Rural Estate |
| Style: | Bungalow-Raised |
| Beds: | 4 |
| Baths: | 3 |
| Fireplace: | N |
| Pool: | None |
Locatin Map:

