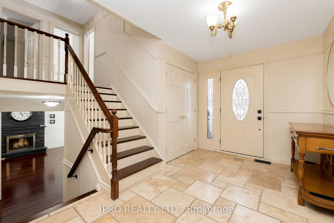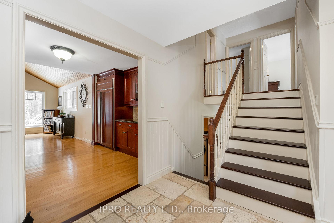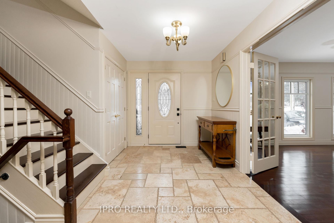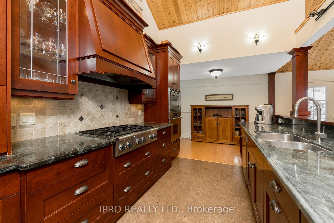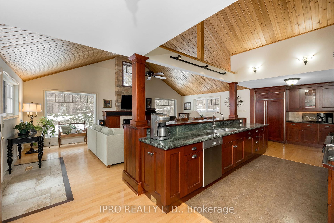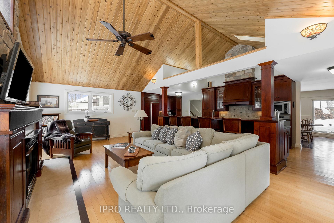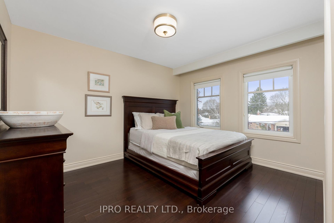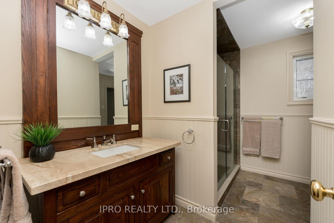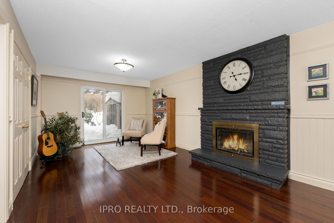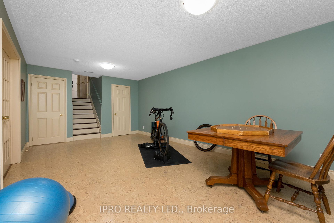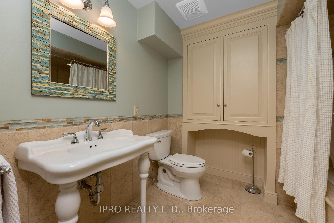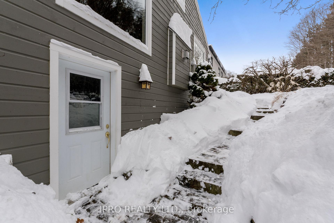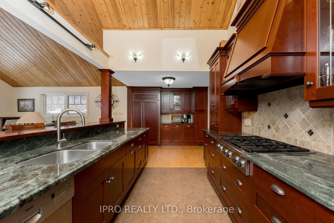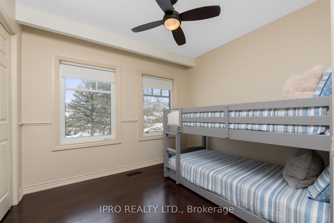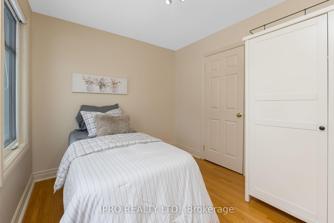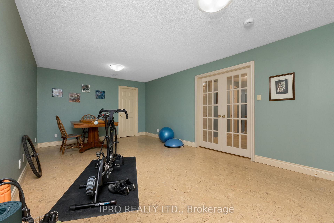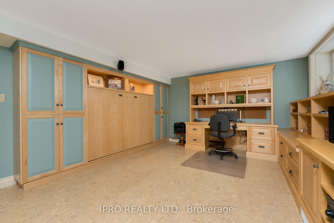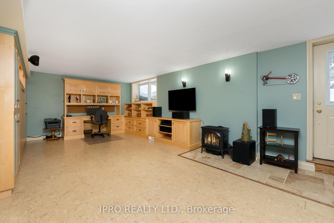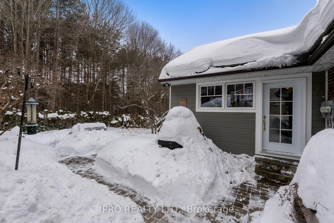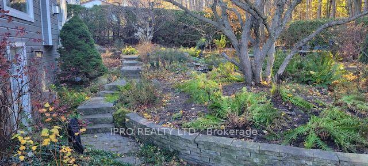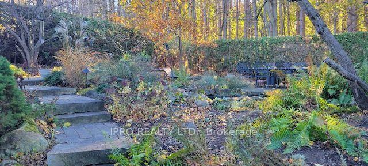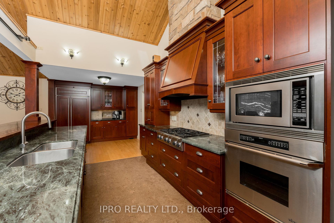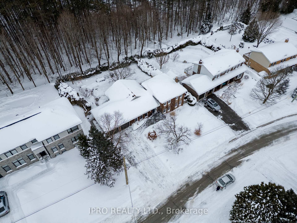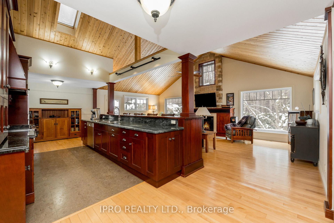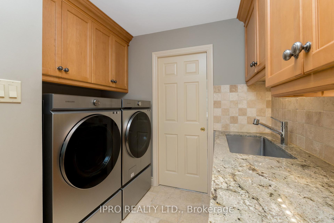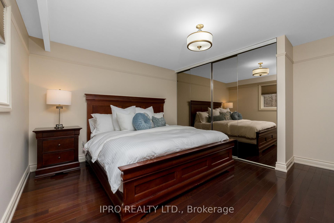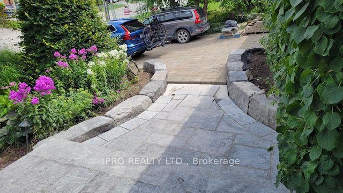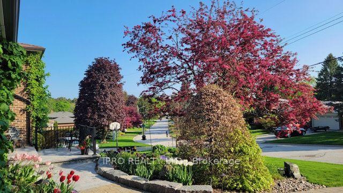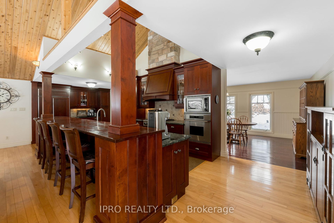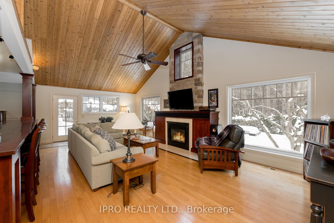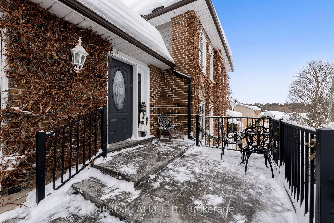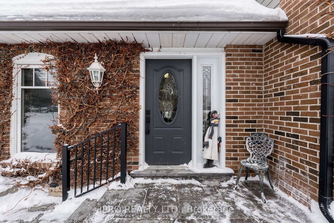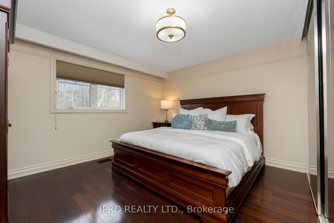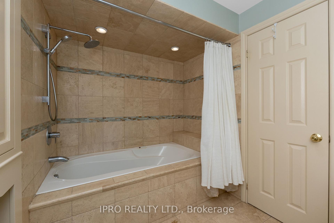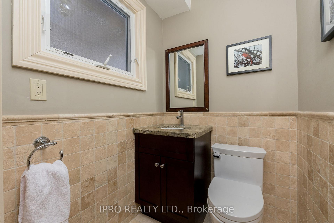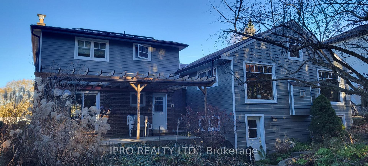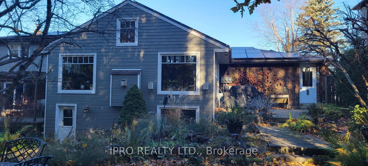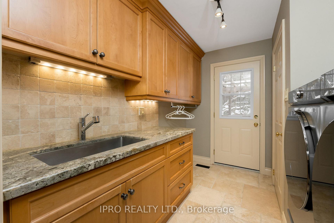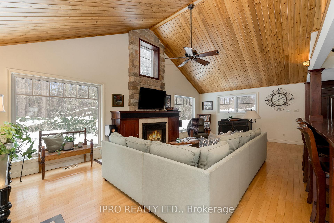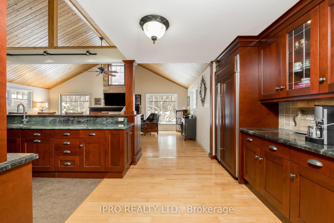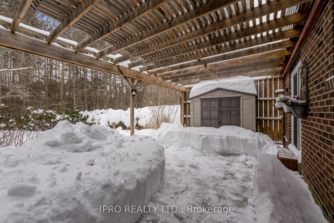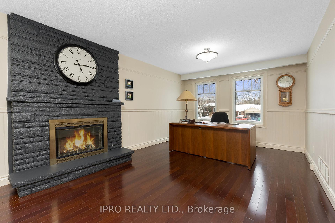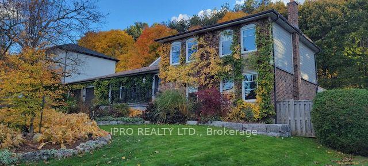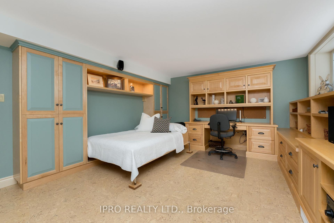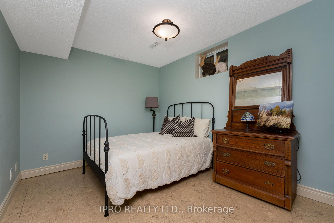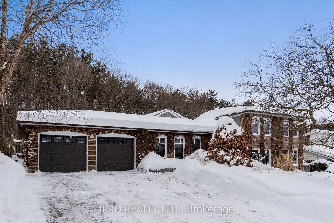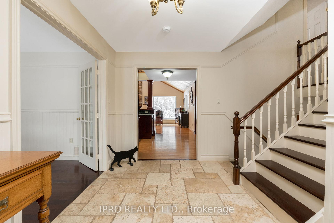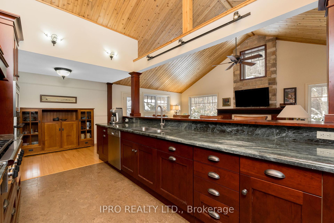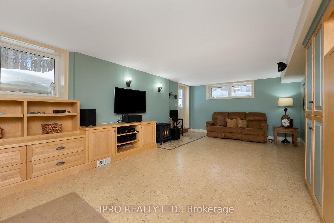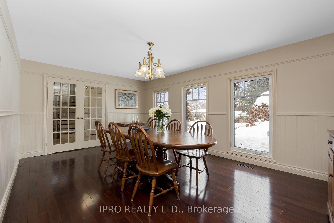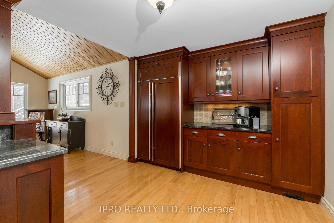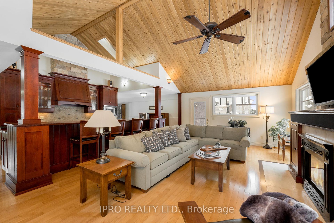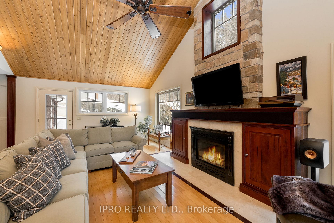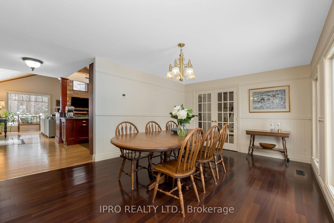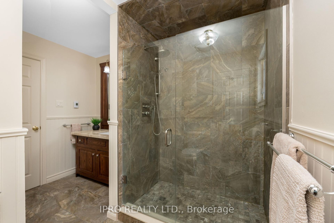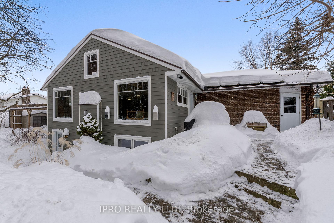$1,799,000
Available - For Sale
Listing ID: W11981977
25 Orsi Road , Caledon, L7C 1H6, Peel
| Stunning and completely reimagined, rare 5 level model is a true oasis, with gardens, perennials, walkways, two ponds & a creek with fish, patios and pergolas with multiple W/O's to enjoy the different seasons! Green Certification generating $1000's per year in solar energy! Backing onto a forest for complete privacy, this home has gorgeous new front landscaping with stone walkways & patio, railings & landscape lighting! Enter the spacious foyer to an open design, French doors lead to the huge dining room, while the gorgeous chef's kitchen and great rm with grand fireplace & beamed ceilings beckon from beyond! Beautiful hdwd floors flow thru-out! Upstairs are 3 spacious BR's, the primary has a semi-ensuite to a gorgeous spa bath with glass shower. 3rd level is the massive family room with a wood f/p, hdwd flrs, closet and W/O to a patio, & Laundry/powder rm, another W/O to the yard, and a 4th bedroom. Solar roof panel array, installed in 2012, Custom microFIT contract is transferrable, approx.$7000/yr income until June 2032. |
| Price | $1,799,000 |
| Taxes: | $5307.00 |
| Assessment Year: | 2025 |
| Occupancy: | Owner |
| Address: | 25 Orsi Road , Caledon, L7C 1H6, Peel |
| Directions/Cross Streets: | Larry St/Orsi Rd. |
| Rooms: | 11 |
| Rooms +: | 1 |
| Bedrooms: | 4 |
| Bedrooms +: | 1 |
| Family Room: | T |
| Basement: | Full |
| Level/Floor | Room | Length(ft) | Width(ft) | Descriptions | |
| Room 1 | Main | Dining Ro | 18.07 | 12 | Hardwood Floor, Bay Window, French Doors |
| Room 2 | Main | Kitchen | 27.26 | 10.99 | Hardwood Floor, Centre Island, Stainless Steel Appl |
| Room 3 | Main | Great Roo | 27.26 | 14.4 | Hardwood Floor, Gas Fireplace, Beamed Ceilings |
| Room 4 | Upper | Primary B | 13.48 | 11.51 | Hardwood Floor, W/W Closet, Semi Ensuite |
| Room 5 | Upper | Bedroom 2 | 12 | 10.33 | Hardwood Floor, Closet |
| Room 6 | Upper | Bedroom 3 | 9.84 | 8.59 | Hardwood Floor, Closet |
| Room 7 | In Between | Bedroom 4 | 10.66 | 8.59 | Hardwood Floor |
| Room 8 | In Between | Family Ro | 25.98 | 11.51 | Hardwood Floor, Fireplace, W/O To Deck |
| Room 9 | In Between | Laundry | 10 | 8.82 | 2 Pc Bath, Tile Floor, W/O To Garden |
| Room 10 | Lower | Recreatio | 20.17 | 11.74 | Cork Floor, Closet, Walk-In Closet(s) |
| Room 11 | Lower | Office | 24.67 | 12.99 | Cork Floor, B/I Bookcase, Gas Fireplace |
| Room 12 | Basement | Workshop | 24.17 | 21.75 | Concrete Floor, Above Grade Window |
| Washroom Type | No. of Pieces | Level |
| Washroom Type 1 | 3 | Upper |
| Washroom Type 2 | 2 | In Betwe |
| Washroom Type 3 | 4 | Lower |
| Washroom Type 4 | 0 | |
| Washroom Type 5 | 0 | |
| Washroom Type 6 | 3 | Upper |
| Washroom Type 7 | 2 | In Betwe |
| Washroom Type 8 | 4 | Lower |
| Washroom Type 9 | 0 | |
| Washroom Type 10 | 0 |
| Total Area: | 0.00 |
| Approximatly Age: | 31-50 |
| Property Type: | Detached |
| Style: | Sidesplit 5 |
| Exterior: | Brick, Wood |
| Garage Type: | Attached |
| (Parking/)Drive: | Private Do |
| Drive Parking Spaces: | 6 |
| Park #1 | |
| Parking Type: | Private Do |
| Park #2 | |
| Parking Type: | Private Do |
| Pool: | None |
| Other Structures: | Garden Shed |
| Approximatly Age: | 31-50 |
| Approximatly Square Footage: | 3000-3500 |
| Property Features: | Park, Rec./Commun.Centre |
| CAC Included: | N |
| Water Included: | N |
| Cabel TV Included: | N |
| Common Elements Included: | N |
| Heat Included: | N |
| Parking Included: | N |
| Condo Tax Included: | N |
| Building Insurance Included: | N |
| Fireplace/Stove: | Y |
| Heat Type: | Heat Pump |
| Central Air Conditioning: | Central Air |
| Central Vac: | N |
| Laundry Level: | Syste |
| Ensuite Laundry: | F |
| Elevator Lift: | False |
| Sewers: | Sewer |
| Utilities-Cable: | Y |
| Utilities-Hydro: | Y |
$
%
Years
This calculator is for demonstration purposes only. Always consult a professional
financial advisor before making personal financial decisions.
| Although the information displayed is believed to be accurate, no warranties or representations are made of any kind. |
| IPRO REALTY LTD. |
|
|
%20Edited%20For%20IPRO%20May%2029%202014.jpg?src=Custom)
Mohini Persaud
Broker Of Record
Bus:
905-796-5200
| Virtual Tour | Book Showing | Email a Friend |
Jump To:
At a Glance:
| Type: | Freehold - Detached |
| Area: | Peel |
| Municipality: | Caledon |
| Neighbourhood: | Caledon East |
| Style: | Sidesplit 5 |
| Approximate Age: | 31-50 |
| Tax: | $5,307 |
| Beds: | 4+1 |
| Baths: | 3 |
| Fireplace: | Y |
| Pool: | None |
Locatin Map:
Payment Calculator:

