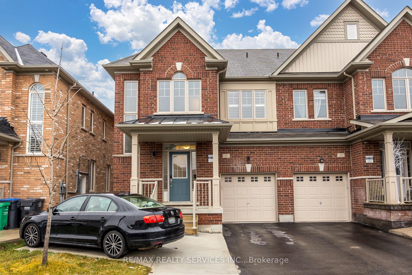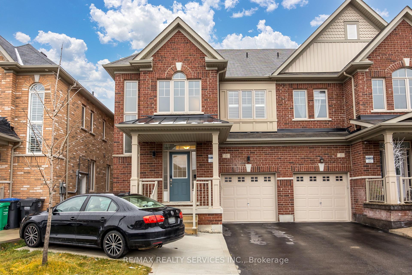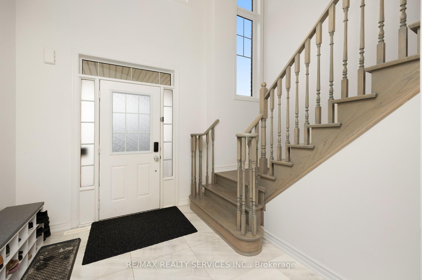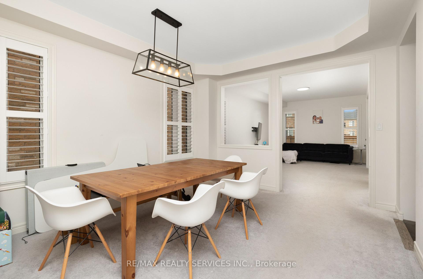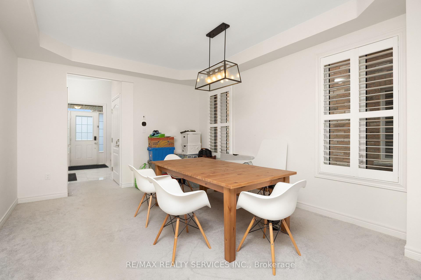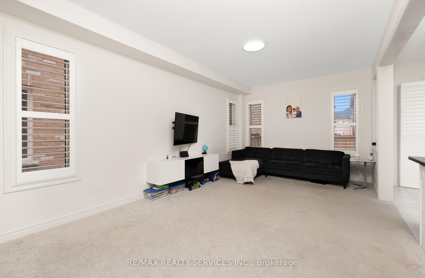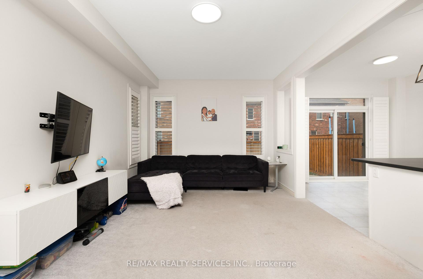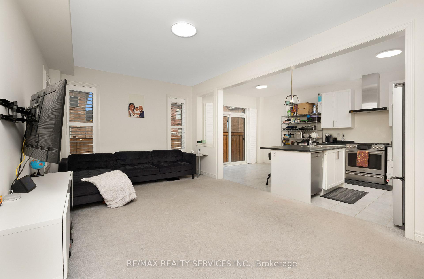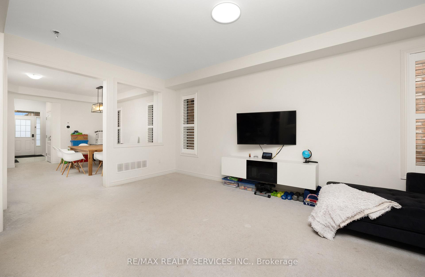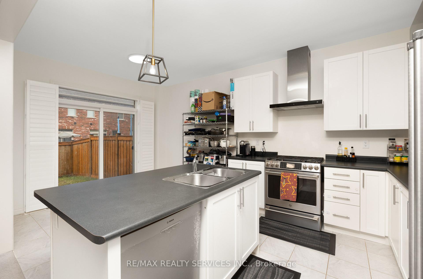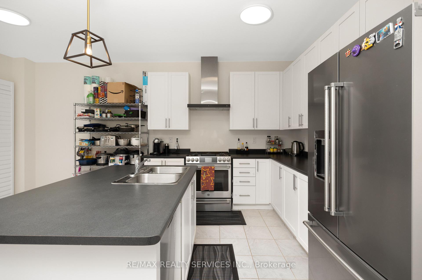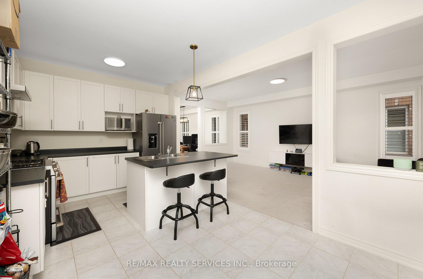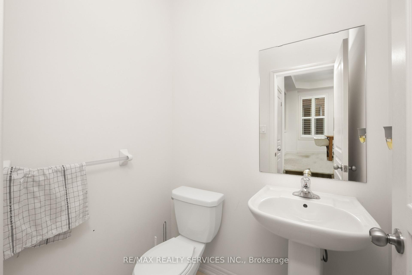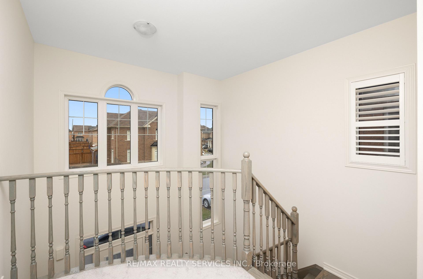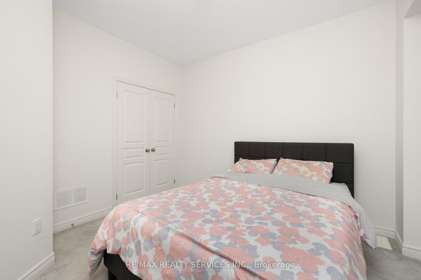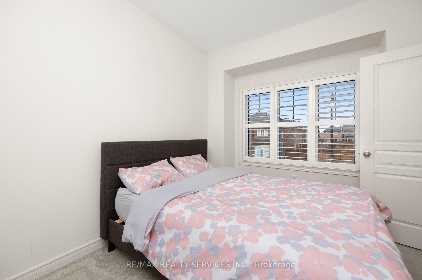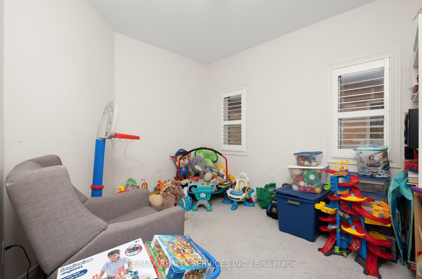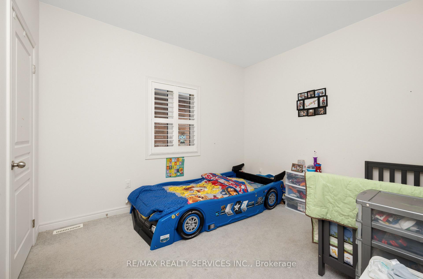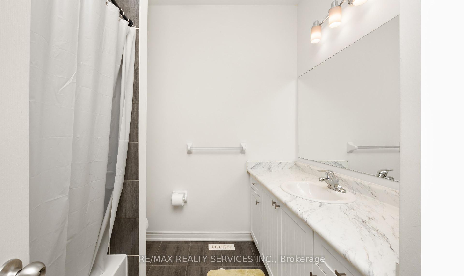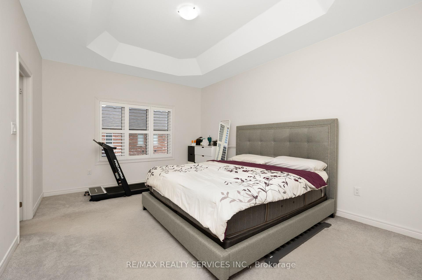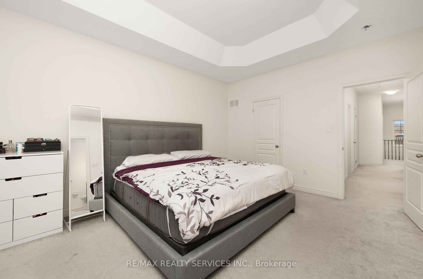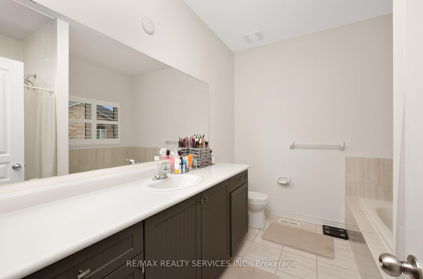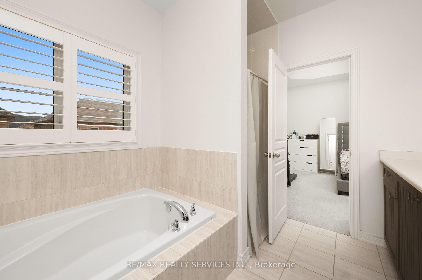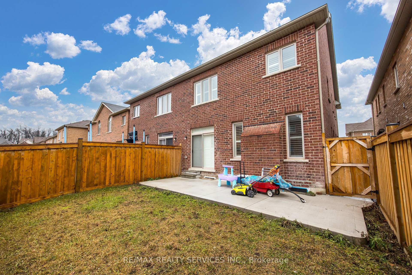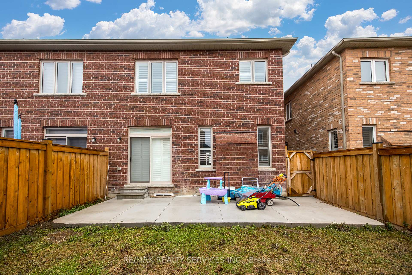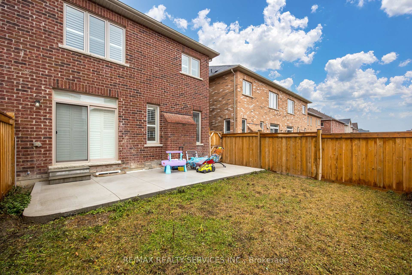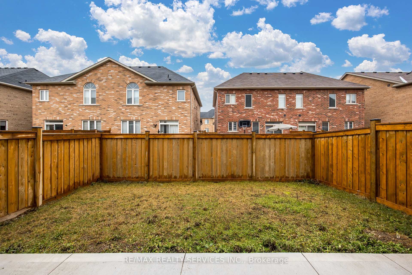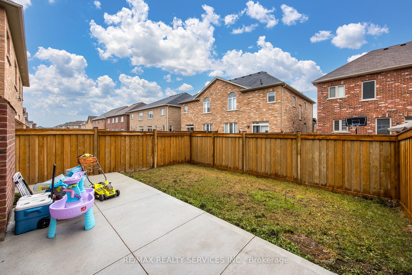$2,800
Available - For Rent
Listing ID: W12040993
21 Taurus Road , Brampton, L7A 4E7, Peel
| Well-maintained and spacious 4-bedroom, 3-bathroom semi-detached home in the highly sought-after area of Northwest Brampton. This bright and airy home features a modern open-concept design with a stylish kitchen, complete with stainless steel appliances, a breakfast bar, and an inviting eat-in area. The great room overlooks the kitchen, providing a perfect space for family gatherings. The upper level boasts a large primary bedroom with ample closet space and a private ensuite. Enjoy the convenience of a single-car garage and a generously sized driveway offering additional parking. Please note that the basement is rented separately, and tenants will be responsible for 70% of the utilities (Hydro, Gas, Water, and HWT). |
| Price | $2,800 |
| Taxes: | $0.00 |
| Occupancy: | Tenant |
| Address: | 21 Taurus Road , Brampton, L7A 4E7, Peel |
| Directions/Cross Streets: | Mayfield / Creditview |
| Rooms: | 8 |
| Bedrooms: | 4 |
| Bedrooms +: | 0 |
| Family Room: | F |
| Basement: | None |
| Furnished: | Unfu |
| Level/Floor | Room | Length(ft) | Width(ft) | Descriptions | |
| Room 1 | Main | Great Roo | 18.99 | 11.58 | Window, Open Concept |
| Room 2 | Main | Dining Ro | 12.17 | 14.33 | Broadloom, Open Concept, Window |
| Room 3 | Main | Kitchen | 10.07 | 8.99 | Ceramic Floor, Eat-in Kitchen, Stainless Steel Appl |
| Room 4 | Main | Breakfast | 10.07 | 8.99 | Eat-in Kitchen, Ceramic Floor, Open Concept |
| Room 5 | Second | Primary B | 11.97 | 16.56 | Walk-In Closet(s), 5 Pc Ensuite, Window |
| Room 6 | Second | Bedroom 2 | 9.09 | 10.99 | Closet, Window |
| Room 7 | Second | Bedroom 3 | 9.97 | 10.99 | Closet, Window |
| Room 8 | Second | Bedroom 4 | 9.97 | 11.58 | Closet, Window |
| Washroom Type | No. of Pieces | Level |
| Washroom Type 1 | 2 | Main |
| Washroom Type 2 | 5 | Second |
| Washroom Type 3 | 4 | Second |
| Washroom Type 4 | 0 | |
| Washroom Type 5 | 0 | |
| Washroom Type 6 | 2 | Main |
| Washroom Type 7 | 5 | Second |
| Washroom Type 8 | 4 | Second |
| Washroom Type 9 | 0 | |
| Washroom Type 10 | 0 |
| Total Area: | 0.00 |
| Property Type: | Semi-Detached |
| Style: | 1 Storey/Apt |
| Exterior: | Brick |
| Garage Type: | Built-In |
| (Parking/)Drive: | Private |
| Drive Parking Spaces: | 1 |
| Park #1 | |
| Parking Type: | Private |
| Park #2 | |
| Parking Type: | Private |
| Pool: | None |
| Laundry Access: | Ensuite |
| Approximatly Square Footage: | 2000-2500 |
| Property Features: | Fenced Yard, Library |
| CAC Included: | N |
| Water Included: | N |
| Cabel TV Included: | N |
| Common Elements Included: | N |
| Heat Included: | N |
| Parking Included: | Y |
| Condo Tax Included: | N |
| Building Insurance Included: | N |
| Fireplace/Stove: | N |
| Heat Type: | Forced Air |
| Central Air Conditioning: | Central Air |
| Central Vac: | N |
| Laundry Level: | Syste |
| Ensuite Laundry: | F |
| Sewers: | Sewer |
| Although the information displayed is believed to be accurate, no warranties or representations are made of any kind. |
| RE/MAX REALTY SERVICES INC. |
|
|
%20Edited%20For%20IPRO%20May%2029%202014.jpg?src=Custom)
Mohini Persaud
Broker Of Record
Bus:
905-796-5200
| Book Showing | Email a Friend |
Jump To:
At a Glance:
| Type: | Freehold - Semi-Detached |
| Area: | Peel |
| Municipality: | Brampton |
| Neighbourhood: | Northwest Brampton |
| Style: | 1 Storey/Apt |
| Beds: | 4 |
| Baths: | 3 |
| Fireplace: | N |
| Pool: | None |
Locatin Map:

