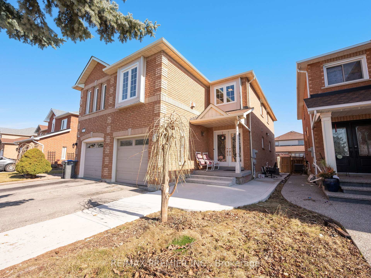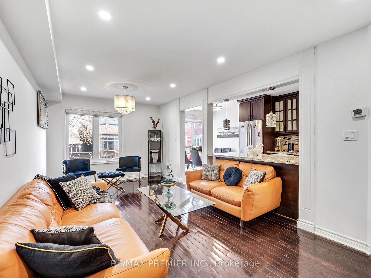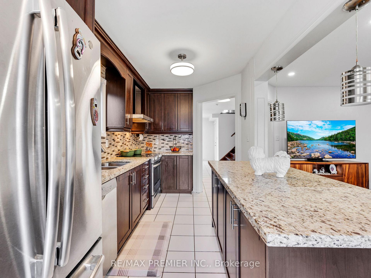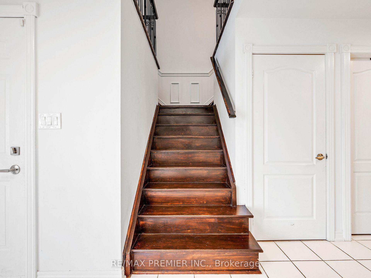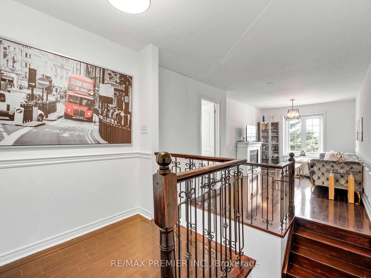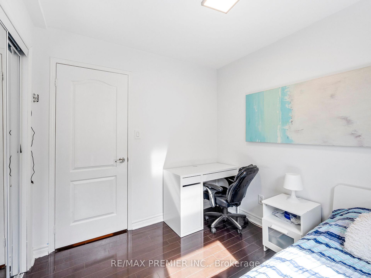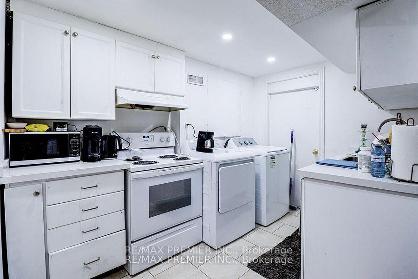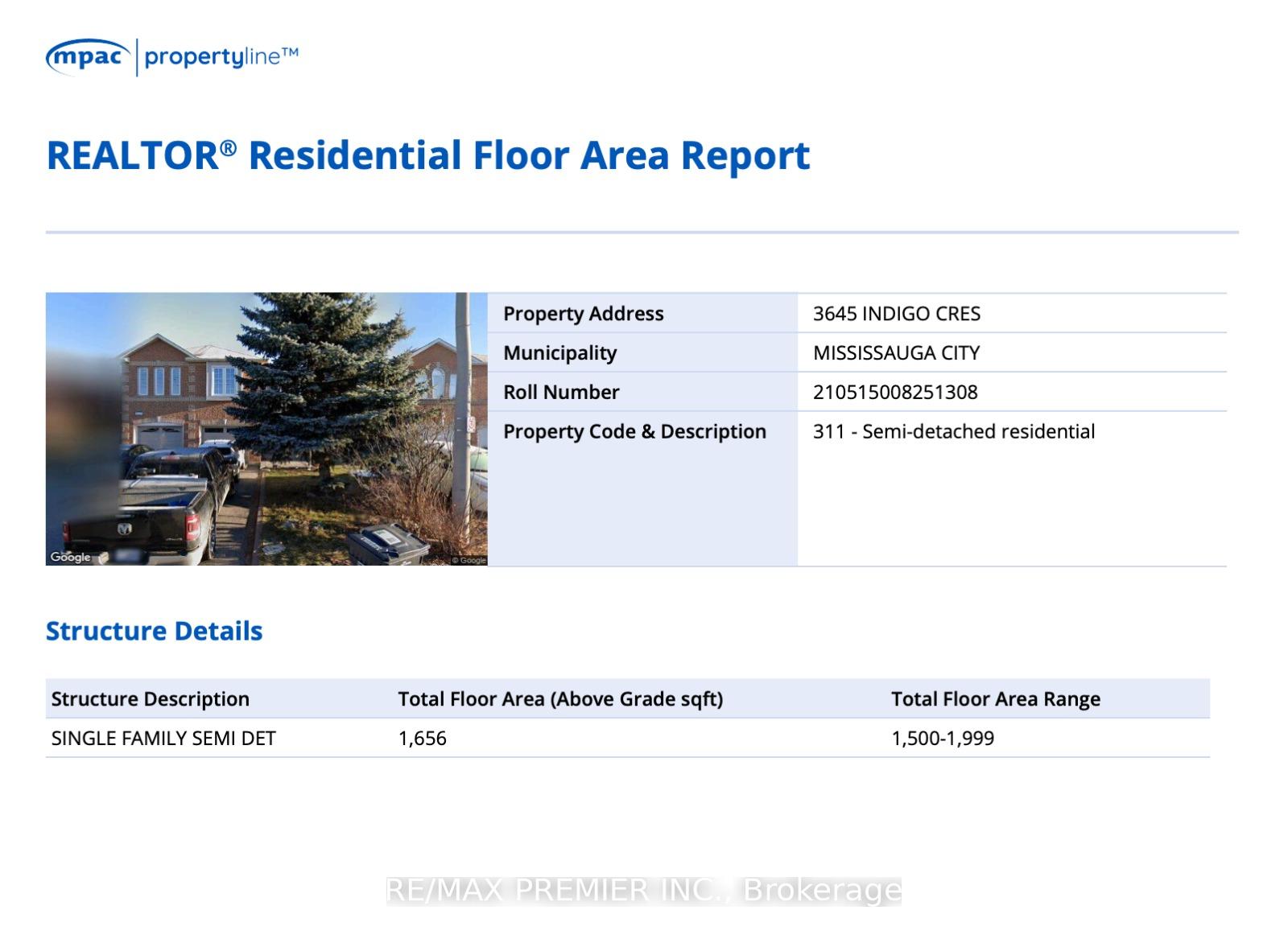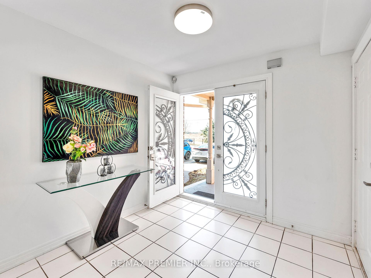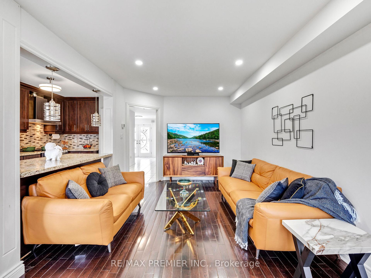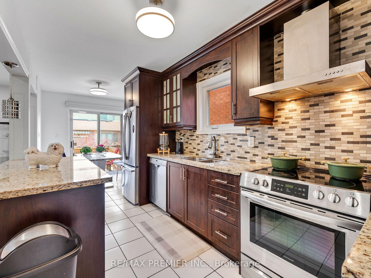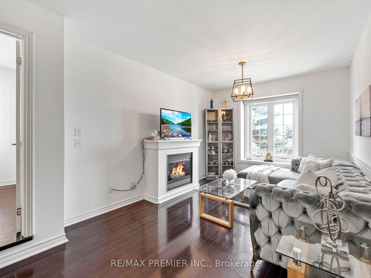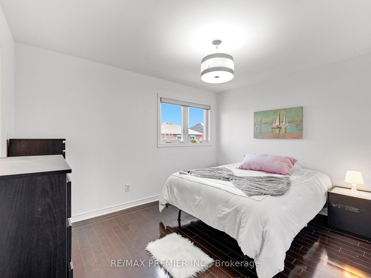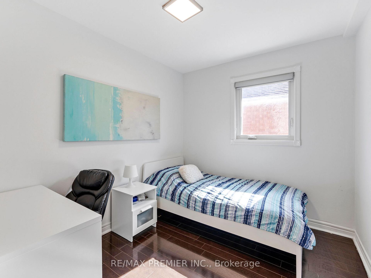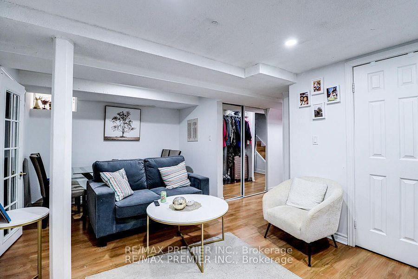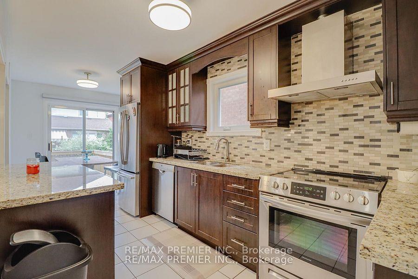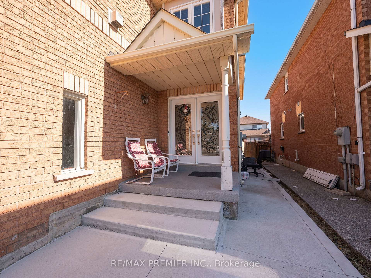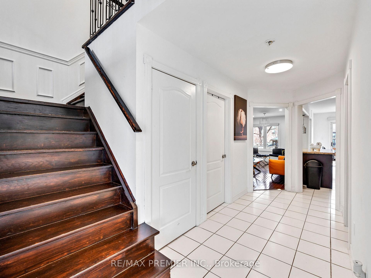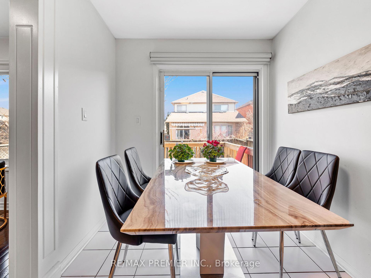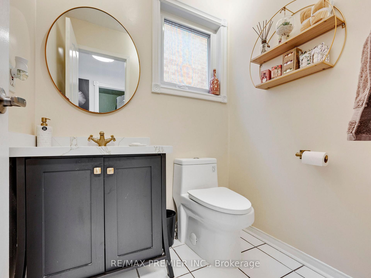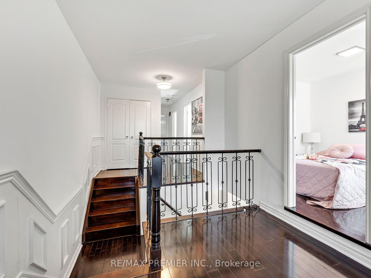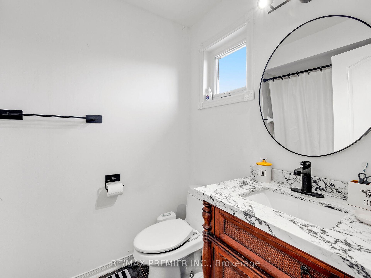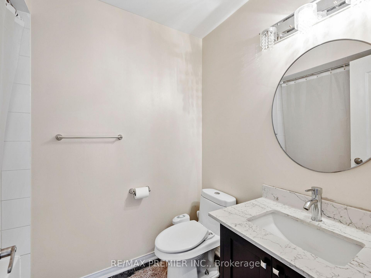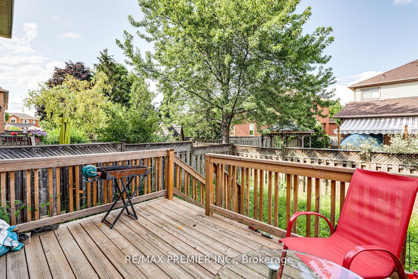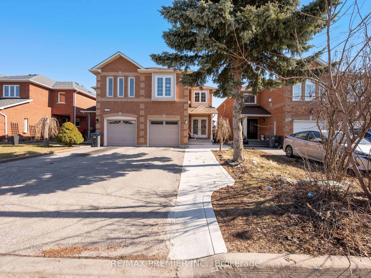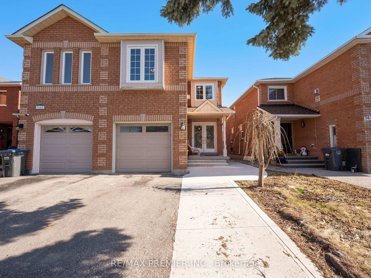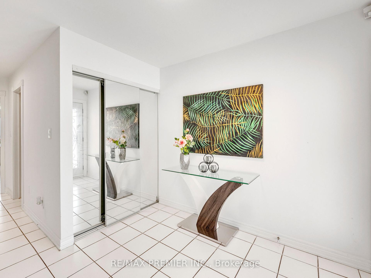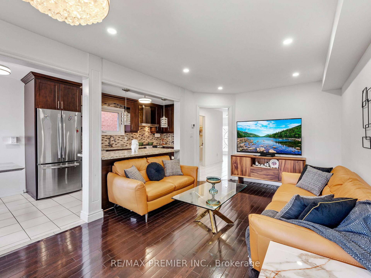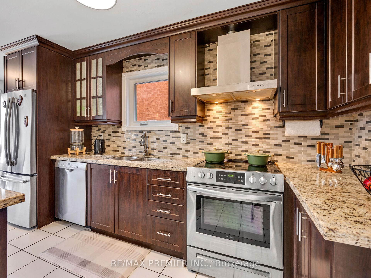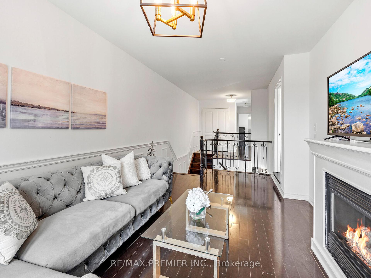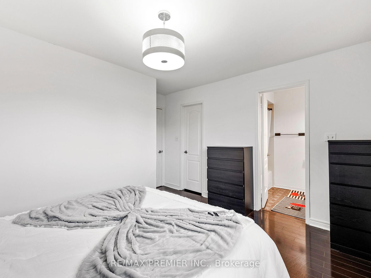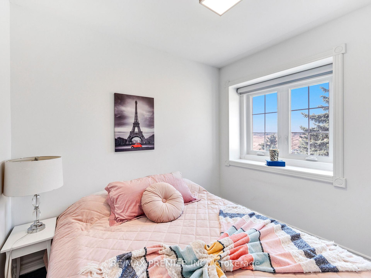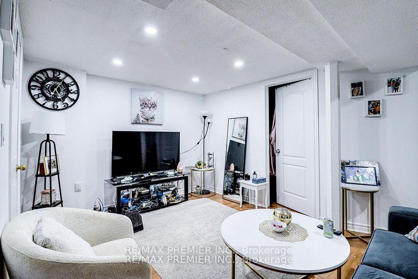$1,049,900
Available - For Sale
Listing ID: W12040964
3645 Indigo Cres , Mississauga, L5N 7J1, Peel
| Very Bright & Spacious Semi-Detached Feels Like a Detached Home!This very bright and spacious semi-detached features 4 bedrooms plus a large separate family room on the second floor with a cozy gas fireplace offering the space and feel of a detached home, perfect for a large family.Enjoy a modern kitchen with stainless steel built-in appliances, granite countertops, a central island, and elegant dark hardwood flooring on the main floor. The dark hardwood stairs with metal pickets add a stylish touch.The finished basement includes 2 bedrooms, a living room, kitchen, washroom, and a separate entrance from the garage, Previously rented for $1600/month great potential income!Located close to schools, GO Station, major highways, shopping, restaurants, and clinics. Easy parking for 3 cars in the driveway.A perfect home for big families seeking space, comfort, and convenience! |
| Price | $1,049,900 |
| Taxes: | $4685.00 |
| Occupancy: | Owner |
| Address: | 3645 Indigo Cres , Mississauga, L5N 7J1, Peel |
| Directions/Cross Streets: | Derry & 9th Line |
| Rooms: | 10 |
| Rooms +: | 4 |
| Bedrooms: | 4 |
| Bedrooms +: | 2 |
| Family Room: | T |
| Basement: | Finished, Separate Ent |
| Level/Floor | Room | Length(ft) | Width(ft) | Descriptions | |
| Room 1 | Ground | Living Ro | 10.17 | 19.35 | Combined w/Dining, Hardwood Floor |
| Room 2 | Ground | Dining Ro | 10.17 | 19.35 | Combined w/Living, Hardwood Floor, Window |
| Room 3 | Ground | Kitchen | 7.54 | 13.12 | Granite Counters, Stainless Steel Appl |
| Room 4 | Ground | Breakfast | 7.54 | 7.54 | Ceramic Floor, W/O To Yard |
| Room 5 | Second | Family Ro | 10.17 | 18.86 | Laminate, Bay Window, Fireplace |
| Room 6 | Second | Primary B | 9.97 | 12.46 | Laminate, 4 Pc Ensuite, Walk-In Closet(s) |
| Room 7 | Second | Bedroom 2 | 8.27 | 8.99 | Laminate, Closet |
| Room 8 | Second | Bedroom 3 | 8.86 | 10.23 | Laminate, Closet |
| Room 9 | Third | Bedroom 4 | 9.51 | 9.51 | Laminate, Window |
| Washroom Type | No. of Pieces | Level |
| Washroom Type 1 | 4 | Second |
| Washroom Type 2 | 2 | Ground |
| Washroom Type 3 | 3 | Basement |
| Washroom Type 4 | 0 | |
| Washroom Type 5 | 0 |
| Total Area: | 0.00 |
| Property Type: | Semi-Detached |
| Style: | 2-Storey |
| Exterior: | Brick |
| Garage Type: | Built-In |
| (Parking/)Drive: | Private |
| Drive Parking Spaces: | 3 |
| Park #1 | |
| Parking Type: | Private |
| Park #2 | |
| Parking Type: | Private |
| Pool: | None |
| CAC Included: | N |
| Water Included: | N |
| Cabel TV Included: | N |
| Common Elements Included: | N |
| Heat Included: | N |
| Parking Included: | N |
| Condo Tax Included: | N |
| Building Insurance Included: | N |
| Fireplace/Stove: | Y |
| Heat Type: | Forced Air |
| Central Air Conditioning: | Central Air |
| Central Vac: | N |
| Laundry Level: | Syste |
| Ensuite Laundry: | F |
| Elevator Lift: | False |
| Sewers: | Sewer |
| Utilities-Hydro: | A |
$
%
Years
This calculator is for demonstration purposes only. Always consult a professional
financial advisor before making personal financial decisions.
| Although the information displayed is believed to be accurate, no warranties or representations are made of any kind. |
| RE/MAX PREMIER INC. |
|
|
%20Edited%20For%20IPRO%20May%2029%202014.jpg?src=Custom)
Mohini Persaud
Broker Of Record
Bus:
905-796-5200
| Book Showing | Email a Friend |
Jump To:
At a Glance:
| Type: | Freehold - Semi-Detached |
| Area: | Peel |
| Municipality: | Mississauga |
| Neighbourhood: | Lisgar |
| Style: | 2-Storey |
| Tax: | $4,685 |
| Beds: | 4+2 |
| Baths: | 4 |
| Fireplace: | Y |
| Pool: | None |
Locatin Map:
Payment Calculator:

