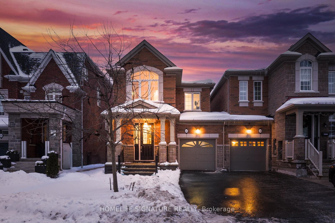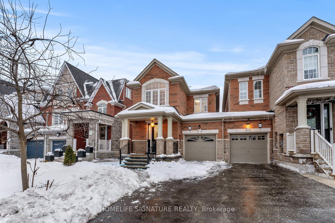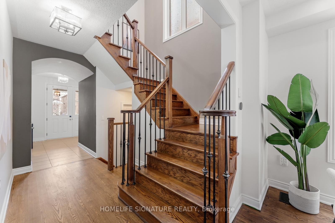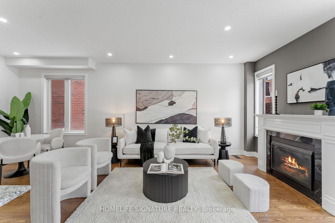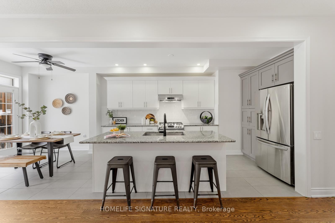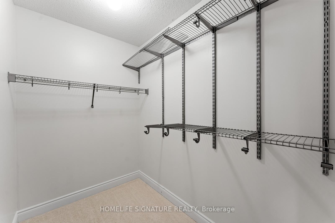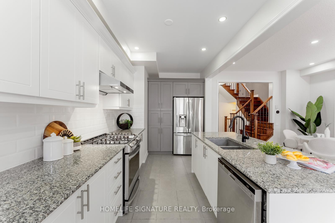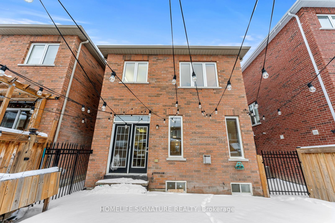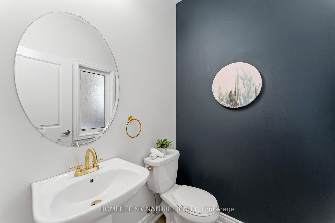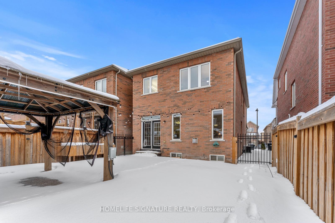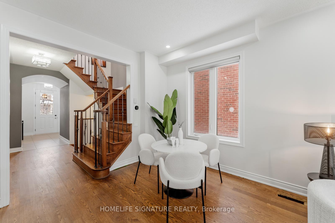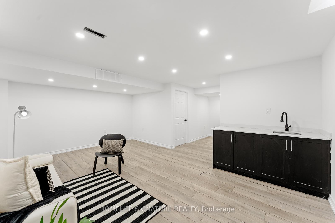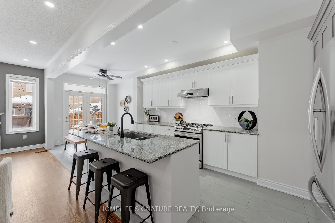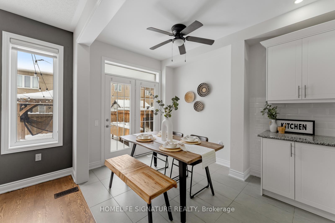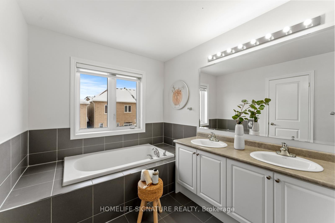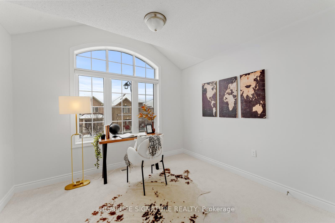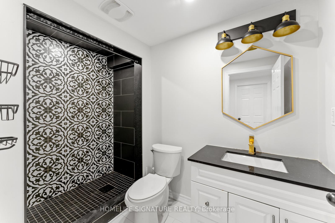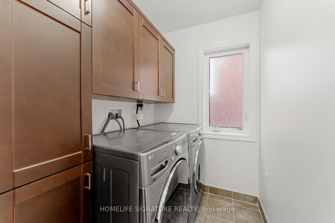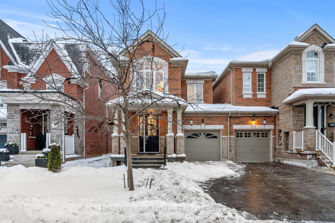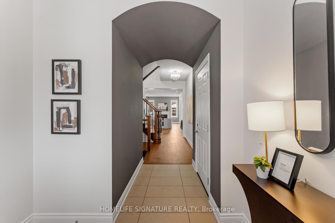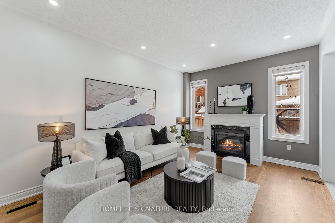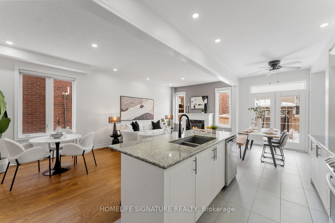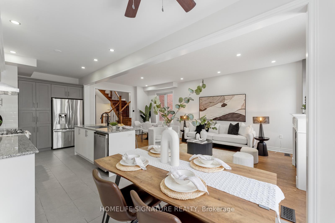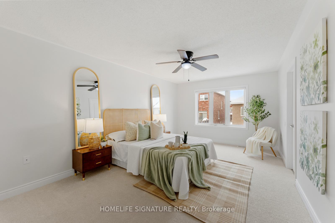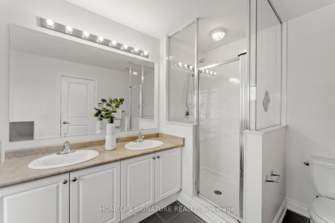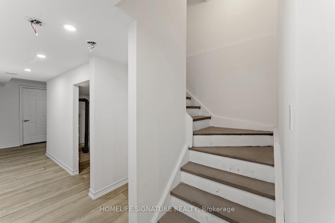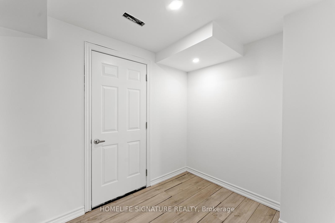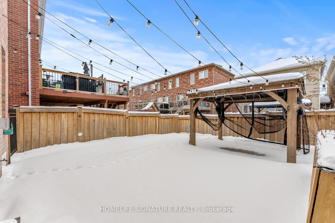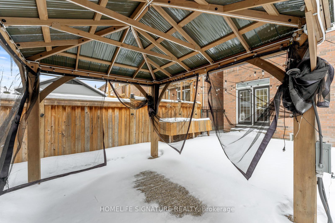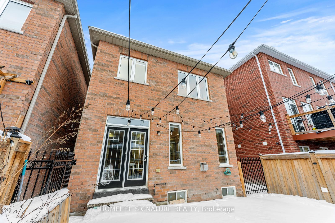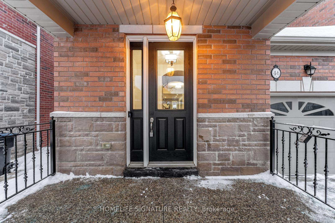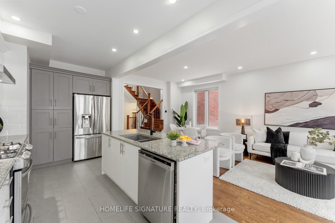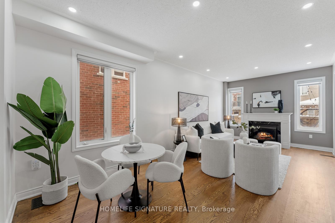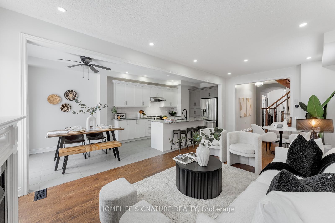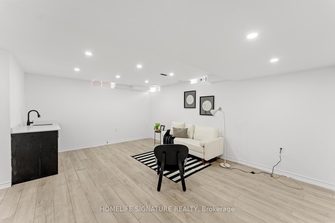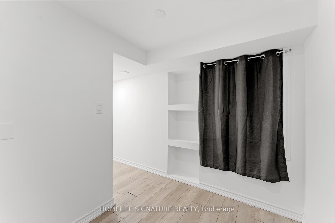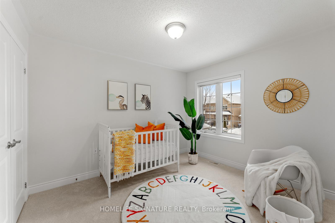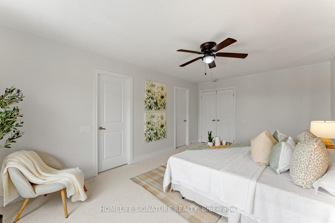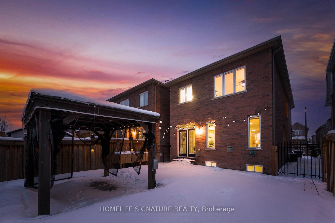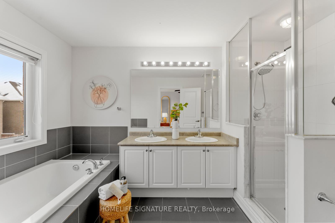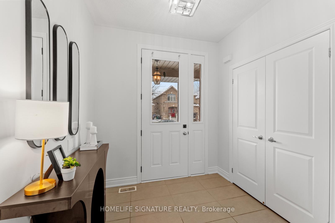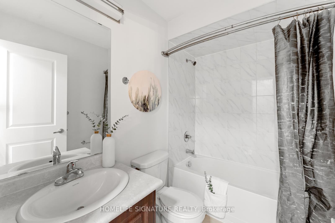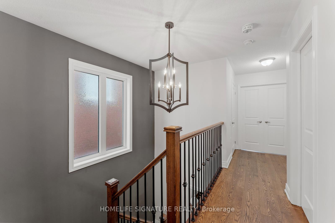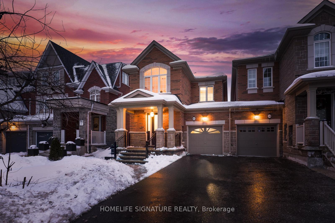$999,000
Available - For Sale
Listing ID: W11977212
46 Meadowcreek Road , Caledon, L7C 3Z8, Peel
| **SPACIOUS END-UNIT TOWNHOUSE LINKED ONLY BY THE GARAGE & NO SIDEWALK** This bright and well-maintained home is in a fantastic location, just steps from Argo Park and Etobicoke Creek and a 5-minute walk to a Catholic elementary school and a 10-minute walk to a Peel public school. It offers 3 large bedrooms and a finished basement with a rec room. With 3.5 bathrooms, this home is move-in ready and even has the potential for an in-law suite with the option to add a separate entrance to the basement. The house has been freshly painted, and the bedrooms have brand-new carpet. The extended driveway (with no sidewalk) provides extra parking, and the fully concrete backyard and side yard mean less maintenance for you. There's also direct access from the garage to both the house and backyard for added convenience. This home is perfect for families or anyone looking for a quiet, convenient, and spacious place to call their own. Don't miss out! |
| Price | $999,000 |
| Taxes: | $4326.00 |
| Assessment Year: | 2025 |
| Occupancy: | Vacant |
| Address: | 46 Meadowcreek Road , Caledon, L7C 3Z8, Peel |
| Directions/Cross Streets: | Dougall Ave / Meadowcreek(Southfield |
| Rooms: | 7 |
| Rooms +: | 1 |
| Bedrooms: | 3 |
| Bedrooms +: | 1 |
| Family Room: | F |
| Basement: | Finished |
| Level/Floor | Room | Length(ft) | Width(ft) | Descriptions | |
| Room 1 | Main | Living Ro | Gas Fireplace, Hardwood Floor, Overlooks Backyard | ||
| Room 2 | Main | Dining Ro | Window, Hardwood Floor, Combined w/Living | ||
| Room 3 | Main | Breakfast | Overlooks Backyard, Tile Floor, Combined w/Kitchen | ||
| Room 4 | Main | Kitchen | Backsplash, Tile Floor, Stainless Steel Appl | ||
| Room 5 | Main | Bathroom | 2 Pc Bath, Tile Floor, Window | ||
| Room 6 | Second | Primary B | 5 Pc Ensuite, Large Window, Walk-In Closet(s) | ||
| Room 7 | Second | Bedroom 2 | Closet, Window, Window | ||
| Room 8 | Second | Bedroom 3 | Closet, Window | ||
| Room 9 | Second | Laundry | Tile Floor, Window, Carpet Free | ||
| Room 10 | Basement | Recreatio | Window, Vinyl Floor | ||
| Room 11 | Basement | Bathroom | Tile Floor |
| Washroom Type | No. of Pieces | Level |
| Washroom Type 1 | 2 | Main |
| Washroom Type 2 | 4 | Second |
| Washroom Type 3 | 3 | Second |
| Washroom Type 4 | 3 | Basement |
| Washroom Type 5 | 0 |
| Total Area: | 0.00 |
| Approximatly Age: | 6-15 |
| Property Type: | Att/Row/Townhouse |
| Style: | 2-Storey |
| Exterior: | Brick, Stone |
| Garage Type: | Attached |
| (Parking/)Drive: | Available |
| Drive Parking Spaces: | 3 |
| Park #1 | |
| Parking Type: | Available |
| Park #2 | |
| Parking Type: | Available |
| Pool: | None |
| Other Structures: | Gazebo |
| Approximatly Age: | 6-15 |
| Approximatly Square Footage: | 1500-2000 |
| Property Features: | Fenced Yard, Lake/Pond |
| CAC Included: | N |
| Water Included: | N |
| Cabel TV Included: | N |
| Common Elements Included: | N |
| Heat Included: | N |
| Parking Included: | N |
| Condo Tax Included: | N |
| Building Insurance Included: | N |
| Fireplace/Stove: | Y |
| Heat Type: | Forced Air |
| Central Air Conditioning: | Central Air |
| Central Vac: | Y |
| Laundry Level: | Syste |
| Ensuite Laundry: | F |
| Elevator Lift: | False |
| Sewers: | Sewer |
$
%
Years
This calculator is for demonstration purposes only. Always consult a professional
financial advisor before making personal financial decisions.
| Although the information displayed is believed to be accurate, no warranties or representations are made of any kind. |
| HOMELIFE SIGNATURE REALTY |
|
|
%20Edited%20For%20IPRO%20May%2029%202014.jpg?src=Custom)
Mohini Persaud
Broker Of Record
Bus:
905-796-5200
| Virtual Tour | Book Showing | Email a Friend |
Jump To:
At a Glance:
| Type: | Freehold - Att/Row/Townhouse |
| Area: | Peel |
| Municipality: | Caledon |
| Neighbourhood: | Rural Caledon |
| Style: | 2-Storey |
| Approximate Age: | 6-15 |
| Tax: | $4,326 |
| Beds: | 3+1 |
| Baths: | 4 |
| Fireplace: | Y |
| Pool: | None |
Locatin Map:
Payment Calculator:

