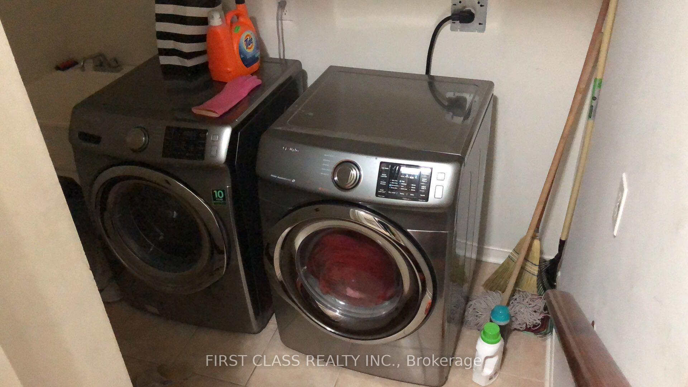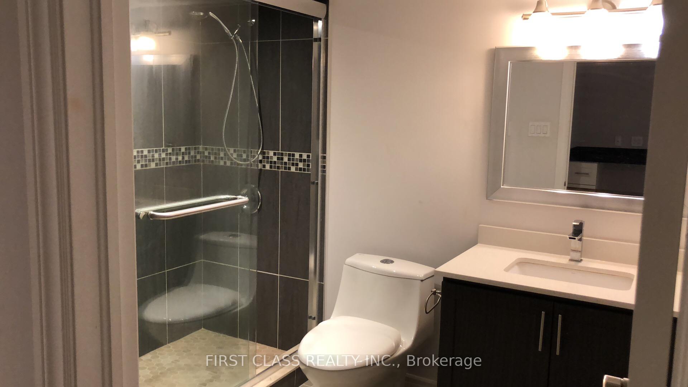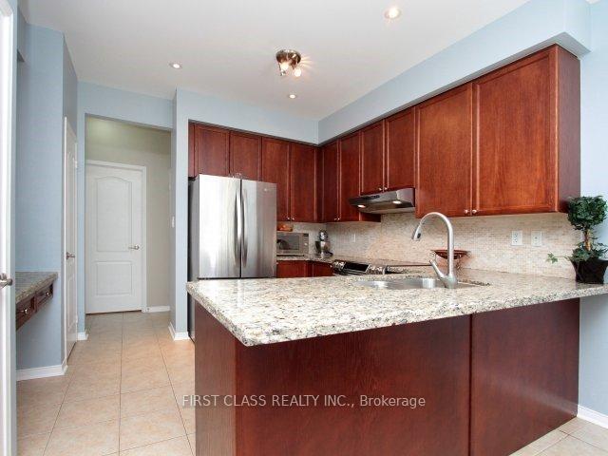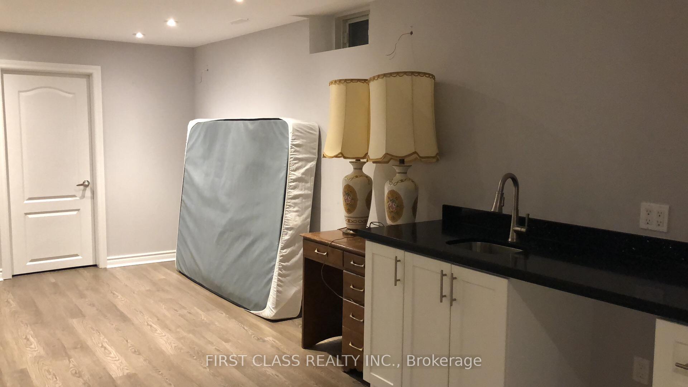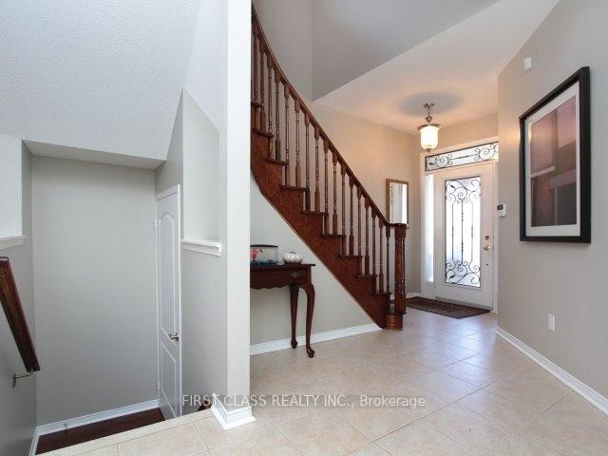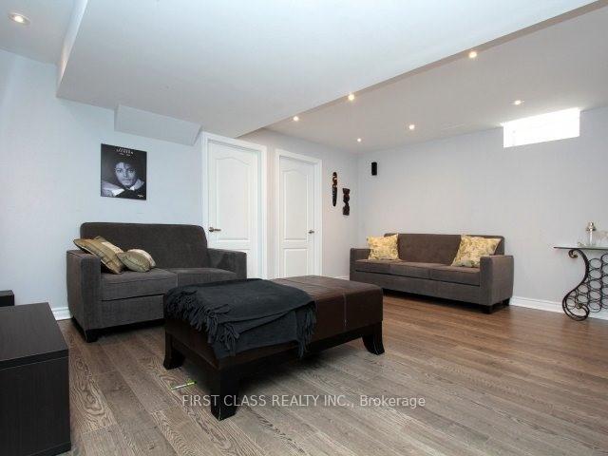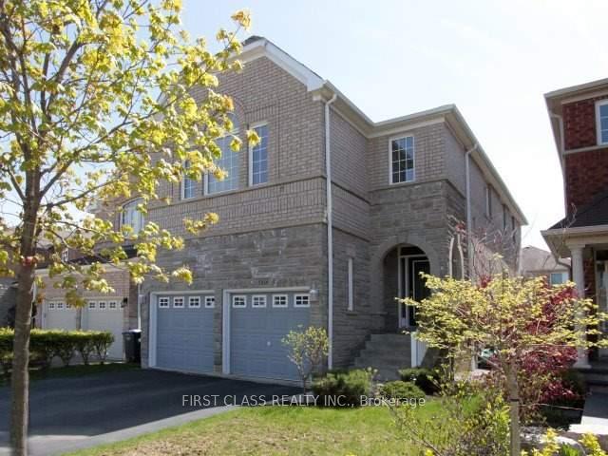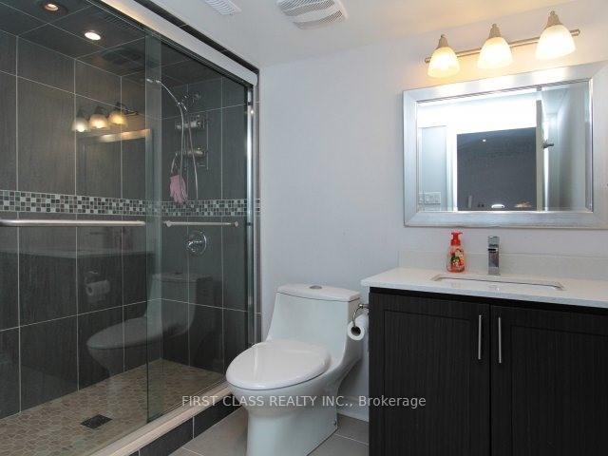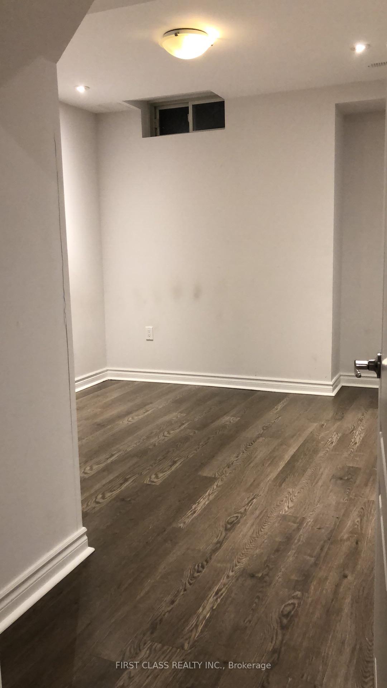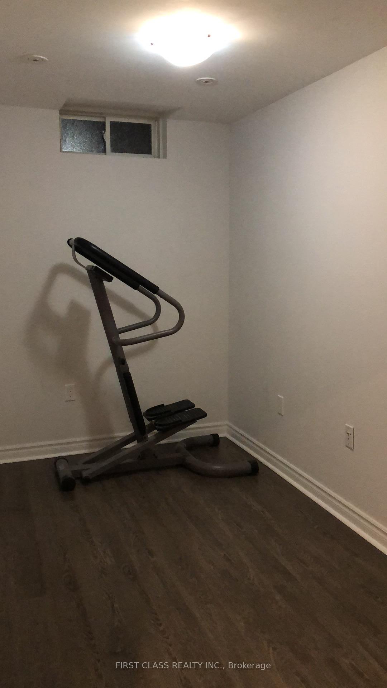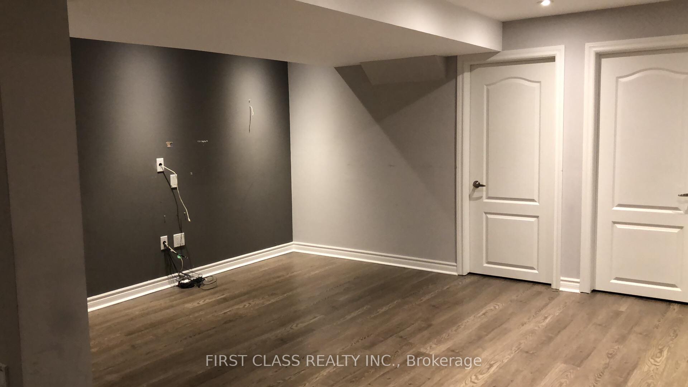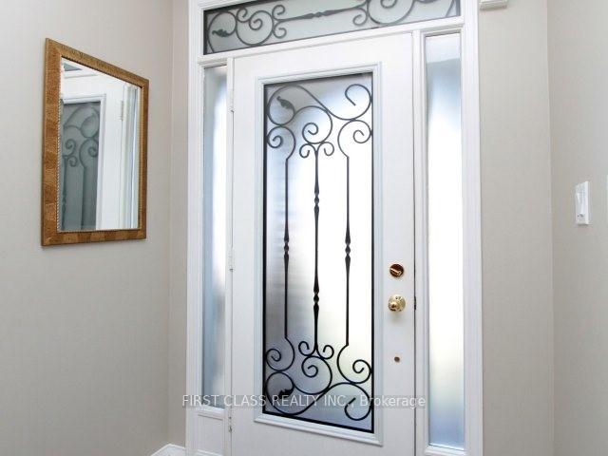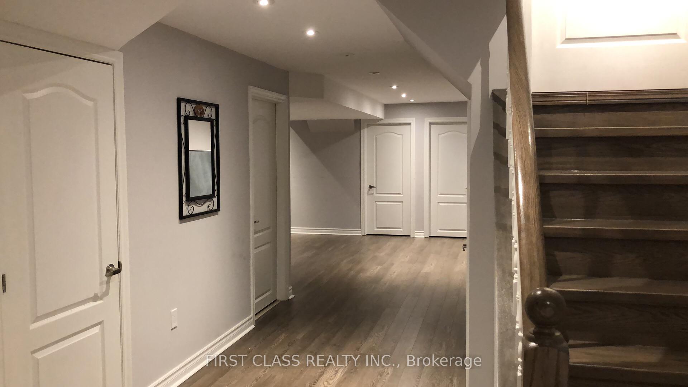$4,900
Available - For Rent
Listing ID: W12040458
5168 Littlebend Driv , Mississauga, L5M 8B6, Peel
| Unique Opportunity In The Most Sought After Churchill Meadows Neighbourhood, Quiet, Safe And Friendly. Great Layout Featuring Spacious Family Rm.With Cathedral Ceiling, 2 Skylights & Gas Fireplace With Window Above. 9' Ceilings. Oak Staircase,Cultured Marble Countertops In Bathrooms, 2 Pantries+Desk. 5 Bedroom. Mstr W/2W/I Clsts~ Professionally Finished Lower Level~ Opn Cpt Recrm W/Pot Lghts, Bi Wetbar, 6th Br, Off & 3Pc Bath~ Concrete Patio~ Backyard Has Western Exposure ~Close To Erin Centre Shopping Mall, Shopping Plazas. Close To Schools, Park, Bus, Library. Minutes Drive To Hwy 407, 403, 401. |
| Price | $4,900 |
| Taxes: | $0.00 |
| Occupancy: | Vacant |
| Address: | 5168 Littlebend Driv , Mississauga, L5M 8B6, Peel |
| Directions/Cross Streets: | Eglinton/10th Line |
| Rooms: | 10 |
| Rooms +: | 3 |
| Bedrooms: | 5 |
| Bedrooms +: | 1 |
| Family Room: | T |
| Basement: | Apartment, Finished |
| Furnished: | Part |
| Level/Floor | Room | Length(ft) | Width(ft) | Descriptions | |
| Room 1 | Main | Living Ro | 20.04 | 11.64 | Open Concept, Picture Window, Hardwood Floor |
| Room 2 | Main | Dining Ro | 20.04 | 11.64 | Hardwood Floor, Combined w/Living, Window |
| Room 3 | Main | Kitchen | 20.01 | 12.17 | Modern Kitchen, Granite Counters, Pantry |
| Room 4 | Main | Breakfast | 20.01 | 12.17 | Open Concept, Eat-in Kitchen, W/O To Patio |
| Room 5 | Main | Family Ro | 17.19 | 10.4 | Cathedral Ceiling(s), Gas Fireplace, Hardwood Floor |
| Room 6 | Second | Primary B | 15.71 | 13.97 | 4 Pc Ensuite, Walk-In Closet(s), Hardwood Floor |
| Room 7 | Second | Bedroom 2 | 15.91 | 10.99 | Closet, Window, Hardwood Floor |
| Room 8 | Second | Bedroom 3 | 10 | 9.71 | Closet, Window, Hardwood Floor |
| Room 9 | Second | Bedroom 4 | 10.99 | 10 | Closet, Window, Hardwood Floor |
| Room 10 | Second | Den | 10 | 6.86 | Closet, Hardwood Floor |
| Room 11 | Basement | Recreatio | 18.4 | 16.3 | 3 Pc Bath, Wet Bar, Laminate |
| Room 12 | Basement | Bedroom | 12.3 | 9.71 | Mirrored Closet, Window, Laminate |
| Washroom Type | No. of Pieces | Level |
| Washroom Type 1 | 5 | Second |
| Washroom Type 2 | 4 | Second |
| Washroom Type 3 | 2 | Ground |
| Washroom Type 4 | 3 | Basement |
| Washroom Type 5 | 0 | |
| Washroom Type 6 | 5 | Second |
| Washroom Type 7 | 4 | Second |
| Washroom Type 8 | 2 | Ground |
| Washroom Type 9 | 3 | Basement |
| Washroom Type 10 | 0 | |
| Washroom Type 11 | 5 | Second |
| Washroom Type 12 | 4 | Second |
| Washroom Type 13 | 2 | Ground |
| Washroom Type 14 | 3 | Basement |
| Washroom Type 15 | 0 | |
| Washroom Type 16 | 5 | Second |
| Washroom Type 17 | 4 | Second |
| Washroom Type 18 | 2 | Ground |
| Washroom Type 19 | 3 | Basement |
| Washroom Type 20 | 0 | |
| Washroom Type 21 | 5 | Second |
| Washroom Type 22 | 4 | Second |
| Washroom Type 23 | 2 | Ground |
| Washroom Type 24 | 3 | Basement |
| Washroom Type 25 | 0 |
| Total Area: | 0.00 |
| Approximatly Age: | 16-30 |
| Property Type: | Detached |
| Style: | 2-Storey |
| Exterior: | Brick, Stone |
| Garage Type: | Attached |
| (Parking/)Drive: | Private |
| Drive Parking Spaces: | 2 |
| Park #1 | |
| Parking Type: | Private |
| Park #2 | |
| Parking Type: | Private |
| Pool: | None |
| Laundry Access: | Ensuite |
| Approximatly Age: | 16-30 |
| Approximatly Square Footage: | 2000-2500 |
| CAC Included: | N |
| Water Included: | N |
| Cabel TV Included: | N |
| Common Elements Included: | N |
| Heat Included: | N |
| Parking Included: | Y |
| Condo Tax Included: | N |
| Building Insurance Included: | N |
| Fireplace/Stove: | Y |
| Heat Type: | Forced Air |
| Central Air Conditioning: | Central Air |
| Central Vac: | N |
| Laundry Level: | Syste |
| Ensuite Laundry: | F |
| Sewers: | Sewer |
| Although the information displayed is believed to be accurate, no warranties or representations are made of any kind. |
| FIRST CLASS REALTY INC. |
|
|
%20Edited%20For%20IPRO%20May%2029%202014.jpg?src=Custom)
Mohini Persaud
Broker Of Record
Bus:
905-796-5200
| Book Showing | Email a Friend |
Jump To:
At a Glance:
| Type: | Freehold - Detached |
| Area: | Peel |
| Municipality: | Mississauga |
| Neighbourhood: | Churchill Meadows |
| Style: | 2-Storey |
| Approximate Age: | 16-30 |
| Beds: | 5+1 |
| Baths: | 4 |
| Fireplace: | Y |
| Pool: | None |
Locatin Map:

