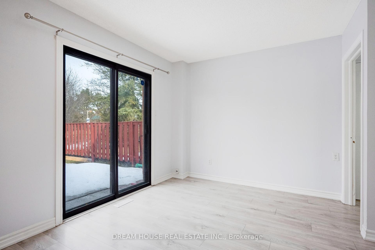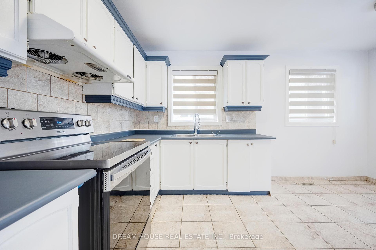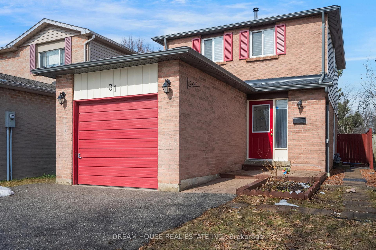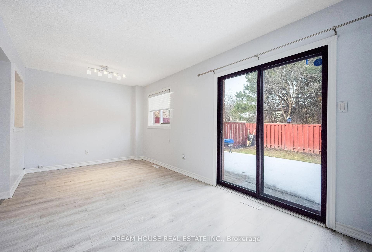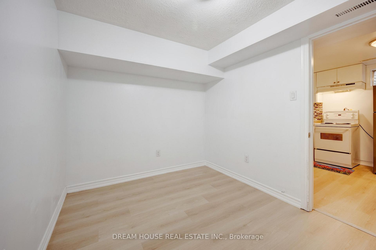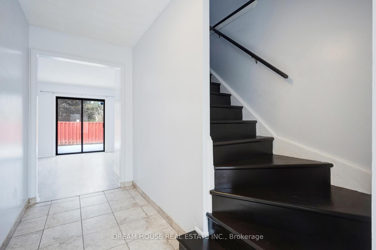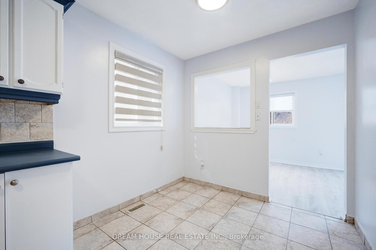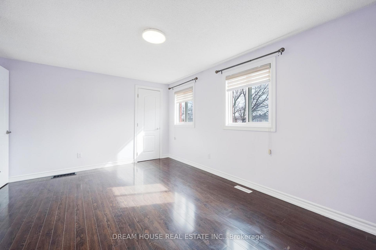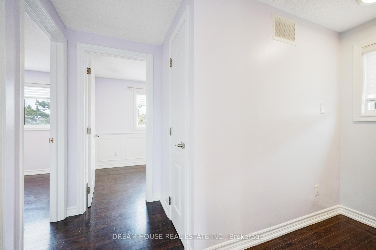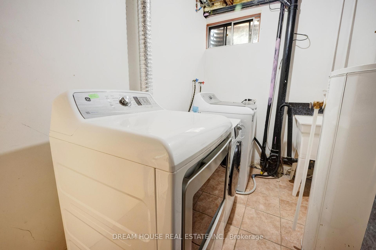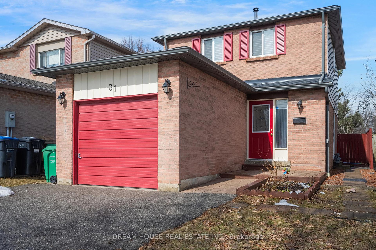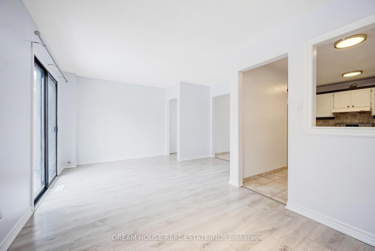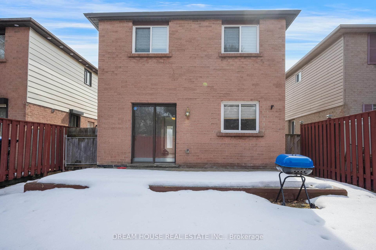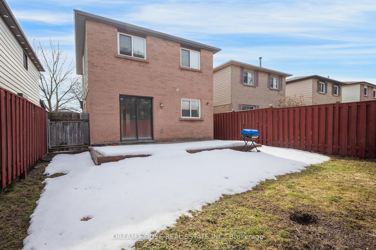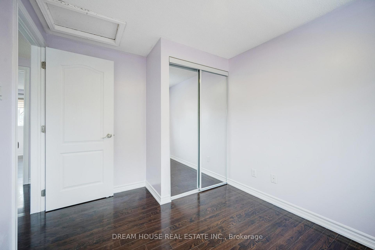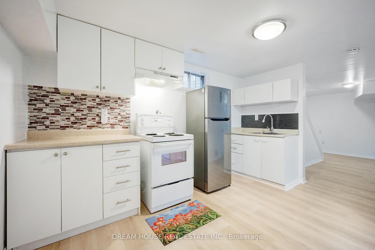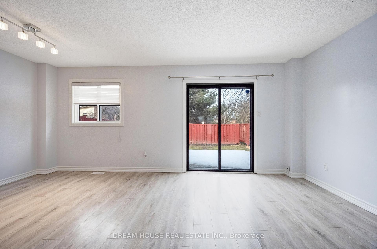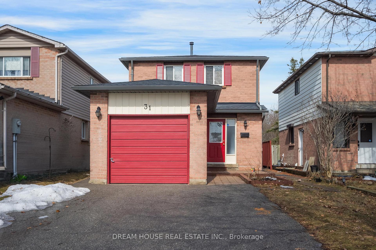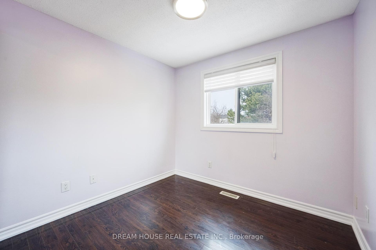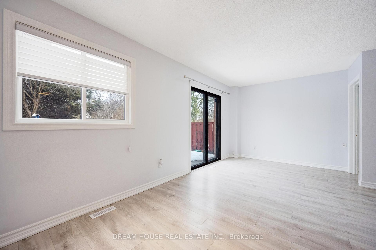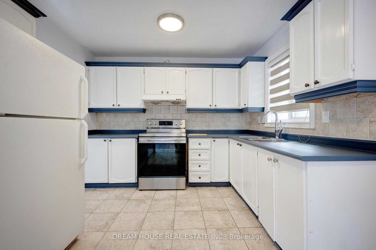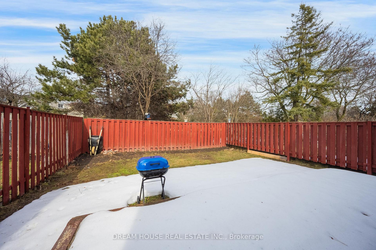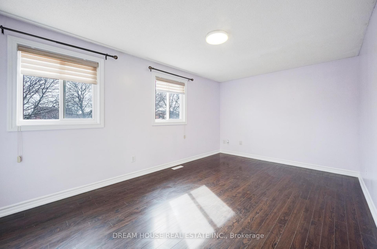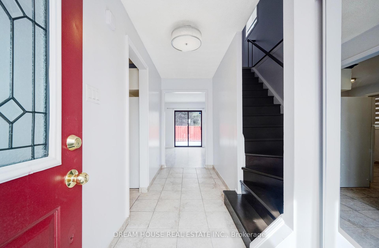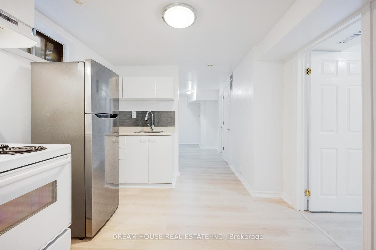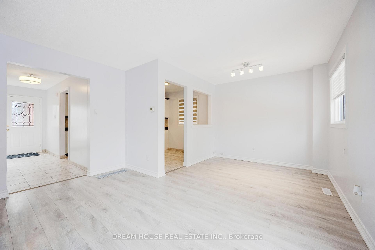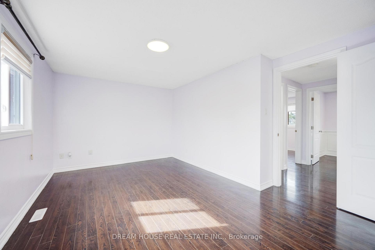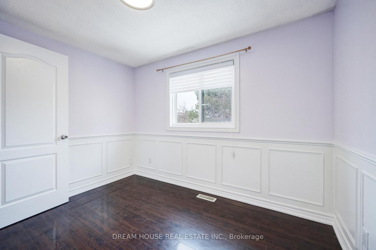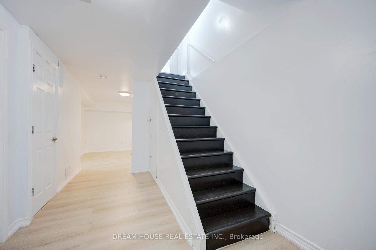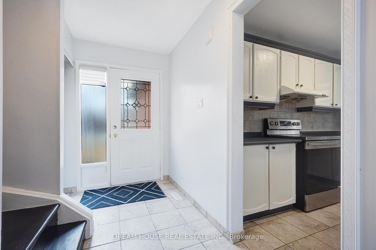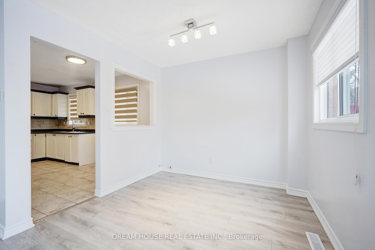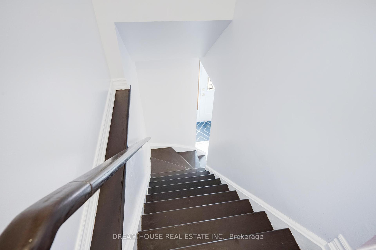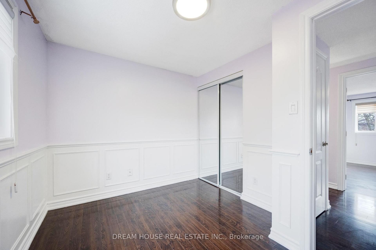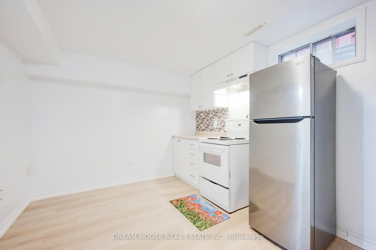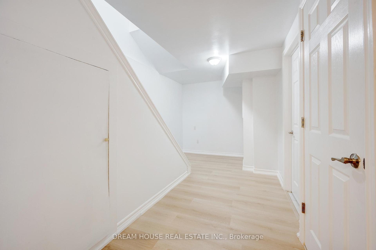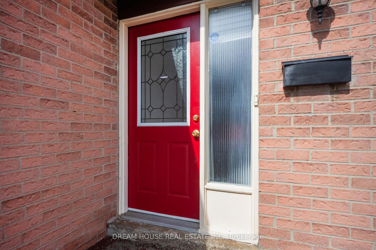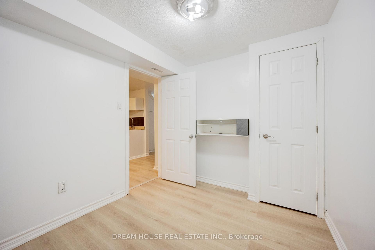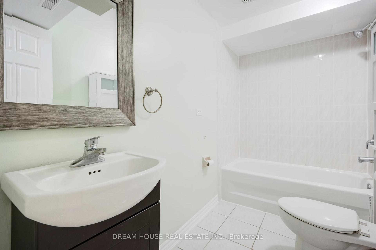$899,000
Available - For Sale
Listing ID: W12023060
31 Wheatfield Road , Brampton, L6X 2V4, Peel
| Located in a peaceful and family-friendly neighborhood, this charming 3+1 bedroom, 2-bathroom detached home offers both comfort and convenience. The bright kitchen includes a cozy eat-in area, perfect for casual meals, while the separate dining room provides a dedicated space for family gatherings. The spacious living room is ideal for relaxing and entertaining. Upstairs, youll find two well-sized bedrooms, a full bath, and a generous primary bedroom. A separate entrance leads to the finished basement, which features a kitchen, bedroom, and bathroomperfect for rental income or an in-law suite. The fully fenced backyard offers privacy with no rear neighbors and overlooks the scenic Martingdale Park. Situated close to top-rated schools, multiple parks, and recreation centers, this home is ideal for families. Plus, with public transit just steps away, commuting is a breeze. A fantastic opportunity to own a home in a thriving community!! |
| Price | $899,000 |
| Taxes: | $4330.51 |
| Assessment Year: | 2024 |
| Occupancy: | Vacant |
| Address: | 31 Wheatfield Road , Brampton, L6X 2V4, Peel |
| Directions/Cross Streets: | Main St and Williams Parkway |
| Rooms: | 6 |
| Rooms +: | 3 |
| Bedrooms: | 3 |
| Bedrooms +: | 1 |
| Family Room: | F |
| Basement: | Apartment, Separate Ent |
| Level/Floor | Room | Length(ft) | Width(ft) | Descriptions | |
| Room 1 | Main | Living Ro | 24.44 | 12.76 | Laminate, Combined w/Dining, Window |
| Room 2 | Main | Dining Ro | 24.44 | 6.56 | Laminate, Combined w/Living, Window |
| Room 3 | Main | Kitchen | 12.53 | 3.28 | Ceramic Floor, Family Size Kitchen, Window |
| Room 4 | Second | Primary B | 15.32 | 12.86 | Hardwood Floor, Accoustic Ceiling, Window |
| Room 5 | Second | Bedroom 2 | 11.81 | 9.51 | Hardwood Floor, Closet, Window |
| Room 6 | Second | Bedroom 3 | 11.81 | 6.56 | Hardwood Floor, Closet, Window |
| Room 7 | Basement | Kitchen | Laminate, Combined w/Living, Window | ||
| Room 8 | Basement | Living Ro | Laminate, Combined w/Kitchen, Window | ||
| Room 9 | Basement | Bedroom | Laminate, Closet, Accoustic Ceiling |
| Washroom Type | No. of Pieces | Level |
| Washroom Type 1 | 4 | Second |
| Washroom Type 2 | 4 | Basement |
| Washroom Type 3 | 0 | |
| Washroom Type 4 | 0 | |
| Washroom Type 5 | 0 | |
| Washroom Type 6 | 4 | Second |
| Washroom Type 7 | 4 | Basement |
| Washroom Type 8 | 0 | |
| Washroom Type 9 | 0 | |
| Washroom Type 10 | 0 |
| Total Area: | 0.00 |
| Property Type: | Detached |
| Style: | 2-Storey |
| Exterior: | Brick |
| Garage Type: | Attached |
| (Parking/)Drive: | Private |
| Drive Parking Spaces: | 3 |
| Park #1 | |
| Parking Type: | Private |
| Park #2 | |
| Parking Type: | Private |
| Pool: | None |
| CAC Included: | N |
| Water Included: | N |
| Cabel TV Included: | N |
| Common Elements Included: | N |
| Heat Included: | N |
| Parking Included: | N |
| Condo Tax Included: | N |
| Building Insurance Included: | N |
| Fireplace/Stove: | N |
| Heat Type: | Forced Air |
| Central Air Conditioning: | Central Air |
| Central Vac: | N |
| Laundry Level: | Syste |
| Ensuite Laundry: | F |
| Sewers: | Sewer |
| Utilities-Cable: | A |
| Utilities-Hydro: | A |
$
%
Years
This calculator is for demonstration purposes only. Always consult a professional
financial advisor before making personal financial decisions.
| Although the information displayed is believed to be accurate, no warranties or representations are made of any kind. |
| DREAM HOUSE REAL ESTATE INC. |
|
|
%20Edited%20For%20IPRO%20May%2029%202014.jpg?src=Custom)
Mohini Persaud
Broker Of Record
Bus:
905-796-5200
| Virtual Tour | Book Showing | Email a Friend |
Jump To:
At a Glance:
| Type: | Freehold - Detached |
| Area: | Peel |
| Municipality: | Brampton |
| Neighbourhood: | Brampton West |
| Style: | 2-Storey |
| Tax: | $4,330.51 |
| Beds: | 3+1 |
| Baths: | 2 |
| Fireplace: | N |
| Pool: | None |
Locatin Map:
Payment Calculator:

