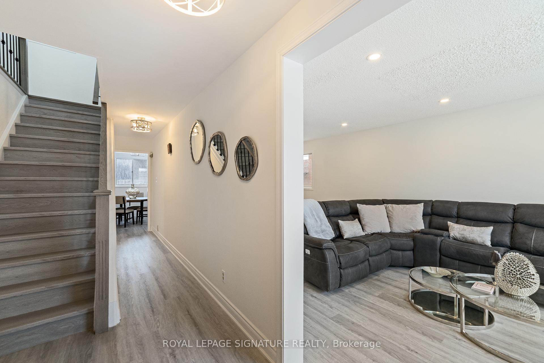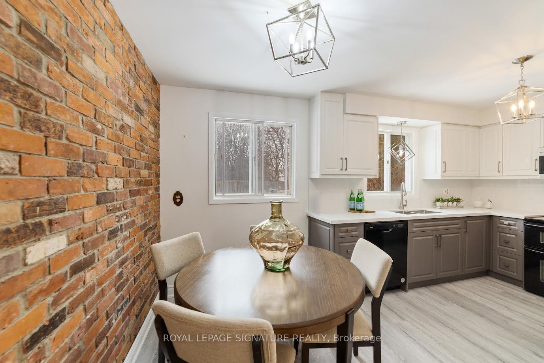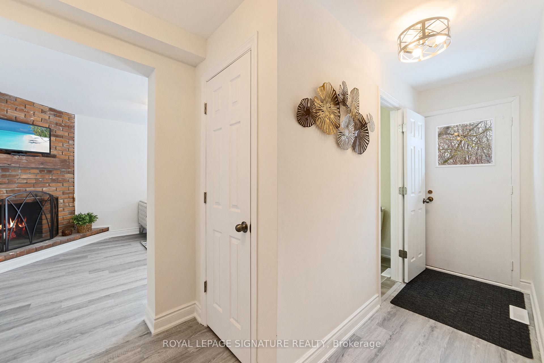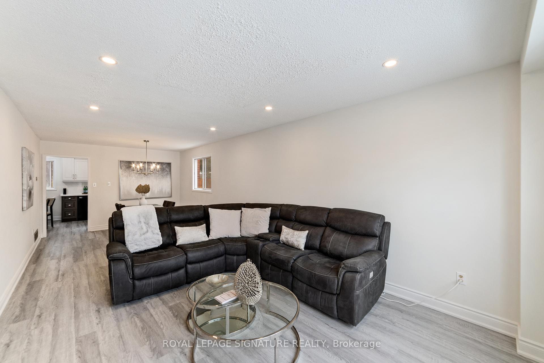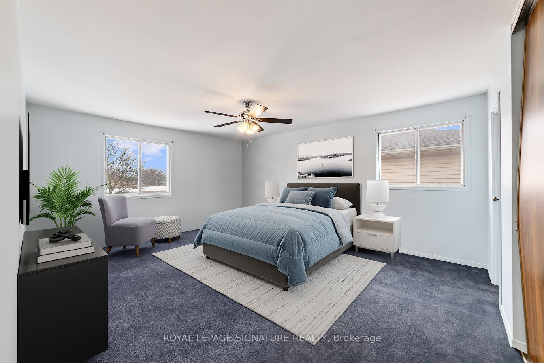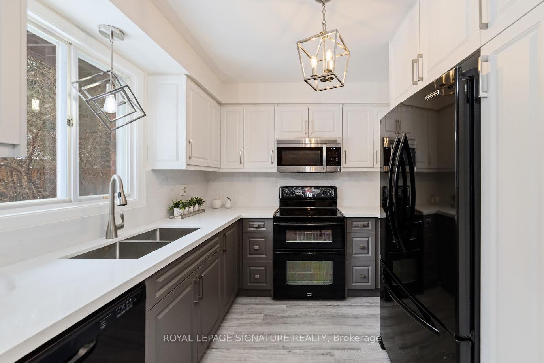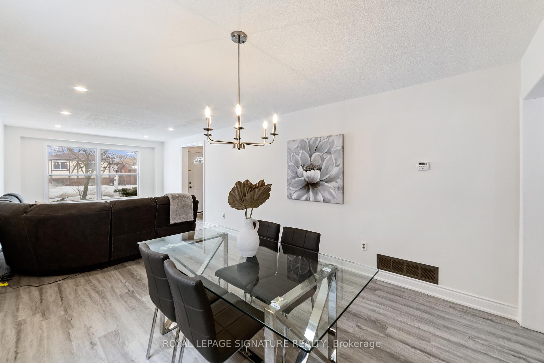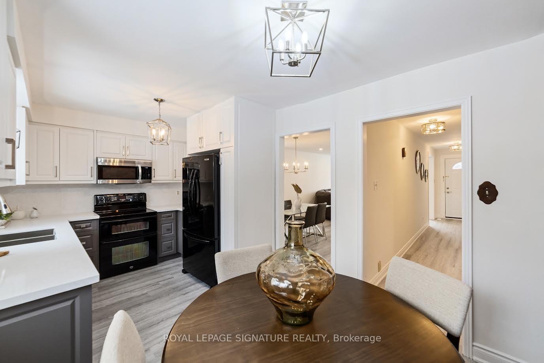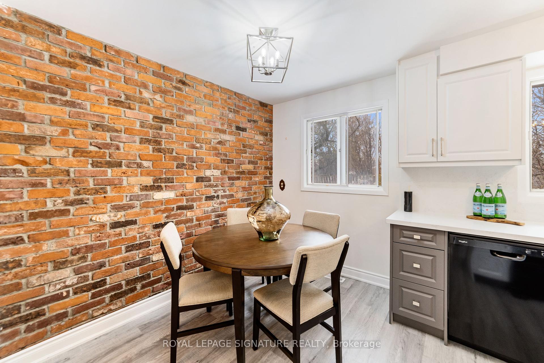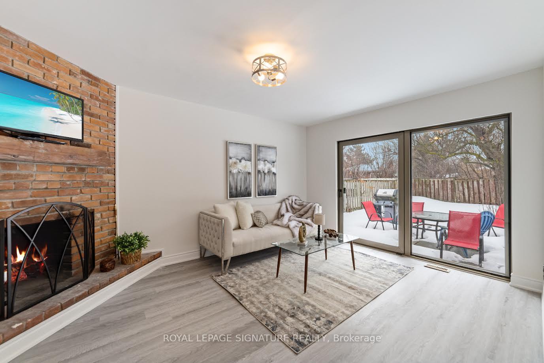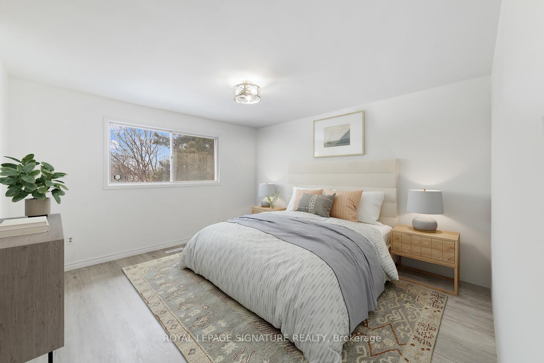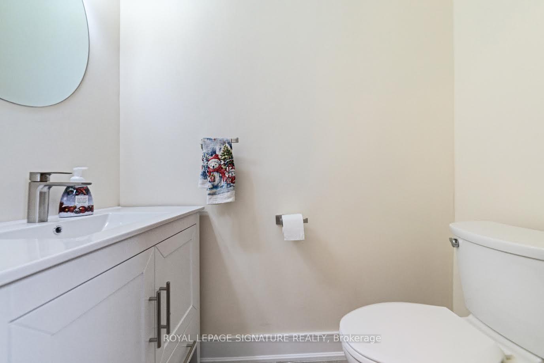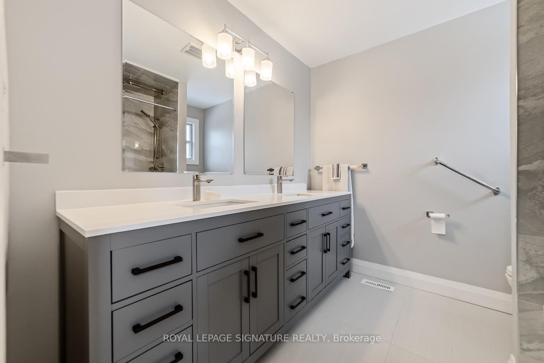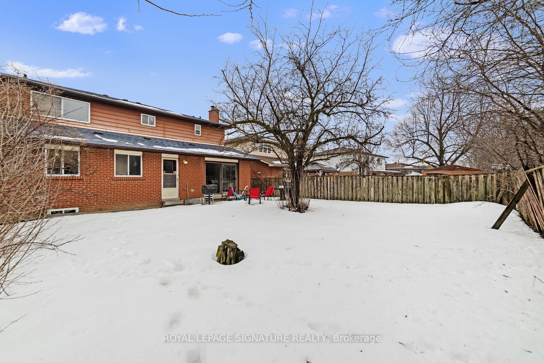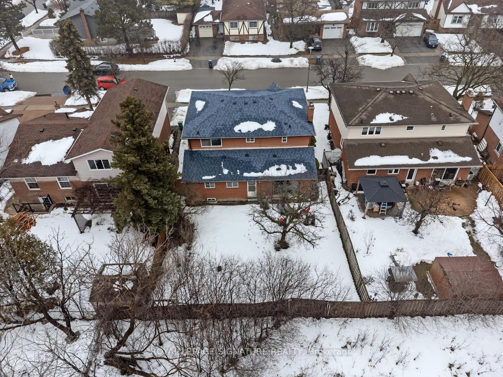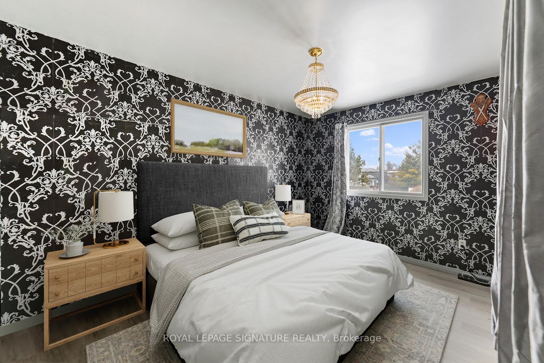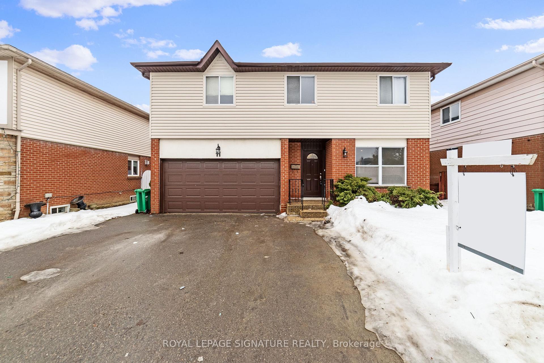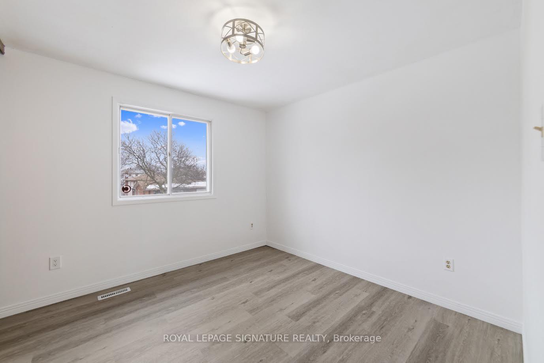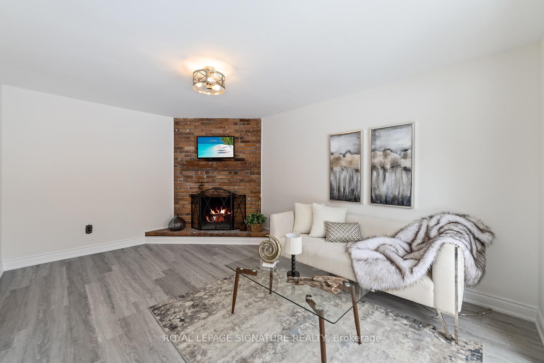$1,049,000
Available - For Sale
Listing ID: W12005363
11 Kirkland Road , Brampton, L6V 2W5, Peel
| Step into this beautifully fully renovated home, perfectly located near all major amenities and key intersections. With a blend of modern upgrades and classic charm, this home is ready for you to move in and enjoy! A brand-new kitchen showcasing quartz countertops and sleek finish. Separate living and dining rooms with large windows, allowing for an abundance of natural light. The cozy family room features a wood-burning fireplace, perfect for relaxing evenings. Enjoy the luxury of a newly renovated 4-piecebathroom on the second floor with contemporary touches. The upper level boasts 4 oversized bedrooms, offering plenty of space for your family to grow. Roof 2023, with Leaf fitters (lifetime warranty) , New Bathrooms, and On Demand Water System. |
| Price | $1,049,000 |
| Taxes: | $5213.27 |
| Occupancy: | Owner |
| Address: | 11 Kirkland Road , Brampton, L6V 2W5, Peel |
| Directions/Cross Streets: | Williams PkWay/Kennedy Rd |
| Rooms: | 8 |
| Bedrooms: | 4 |
| Bedrooms +: | 0 |
| Family Room: | F |
| Basement: | Unfinished |
| Level/Floor | Room | Length(ft) | Width(ft) | Descriptions | |
| Room 1 | Main | Kitchen | 7.77 | 7.87 | Breakfast Area, Large Window, Vinyl Floor |
| Room 2 | Main | Breakfast | 7.87 | 6.56 | Combined w/Kitchen, Large Window, Vinyl Floor |
| Room 3 | Main | Living Ro | 17.06 | 11.15 | Combined w/Dining, Large Window, Vinyl Floor |
| Room 4 | Main | Dining Ro | 11.15 | 7.87 | Combined w/Living, Large Window, Vinyl Floor |
| Room 5 | Main | Family Ro | 15.68 | 10.99 | Fireplace, W/O To Yard, Large Window |
| Room 6 | Second | Primary B | 17.38 | 12.79 | Large Window, Double Closet, Walk-In Closet(s) |
| Room 7 | Second | Bedroom 2 | 14.6 | 12.79 | Vinyl Floor, Large Window, Double Closet |
| Room 8 | Second | Bedroom 3 | 14.76 | 8.86 | Vinyl Floor, Large Window |
| Room 9 | Second | Bedroom 4 | 10.99 | 10.5 | Vinyl Floor, Large Window |
| Washroom Type | No. of Pieces | Level |
| Washroom Type 1 | 2 | Main |
| Washroom Type 2 | 4 | Upper |
| Washroom Type 3 | 0 | |
| Washroom Type 4 | 0 | |
| Washroom Type 5 | 0 |
| Total Area: | 0.00 |
| Property Type: | Detached |
| Style: | 2-Storey |
| Exterior: | Brick, Metal/Steel Sidi |
| Garage Type: | Attached |
| (Parking/)Drive: | Available |
| Drive Parking Spaces: | 3 |
| Park #1 | |
| Parking Type: | Available |
| Park #2 | |
| Parking Type: | Available |
| Pool: | None |
| Property Features: | Fenced Yard, Hospital |
| CAC Included: | N |
| Water Included: | N |
| Cabel TV Included: | N |
| Common Elements Included: | N |
| Heat Included: | N |
| Parking Included: | N |
| Condo Tax Included: | N |
| Building Insurance Included: | N |
| Fireplace/Stove: | Y |
| Heat Type: | Forced Air |
| Central Air Conditioning: | Central Air |
| Central Vac: | N |
| Laundry Level: | Syste |
| Ensuite Laundry: | F |
| Sewers: | Sewer |
| Utilities-Cable: | A |
| Utilities-Hydro: | A |
$
%
Years
This calculator is for demonstration purposes only. Always consult a professional
financial advisor before making personal financial decisions.
| Although the information displayed is believed to be accurate, no warranties or representations are made of any kind. |
| ROYAL LEPAGE SIGNATURE REALTY |
|
|
%20Edited%20For%20IPRO%20May%2029%202014.jpg?src=Custom)
Mohini Persaud
Broker Of Record
Bus:
905-796-5200
| Book Showing | Email a Friend |
Jump To:
At a Glance:
| Type: | Freehold - Detached |
| Area: | Peel |
| Municipality: | Brampton |
| Neighbourhood: | Madoc |
| Style: | 2-Storey |
| Tax: | $5,213.27 |
| Beds: | 4 |
| Baths: | 2 |
| Fireplace: | Y |
| Pool: | None |
Locatin Map:
Payment Calculator:


