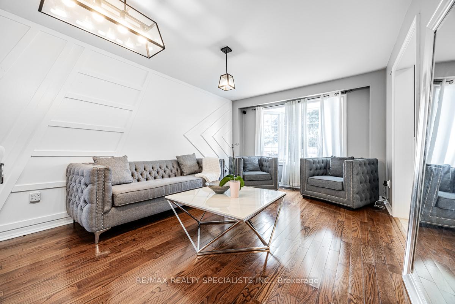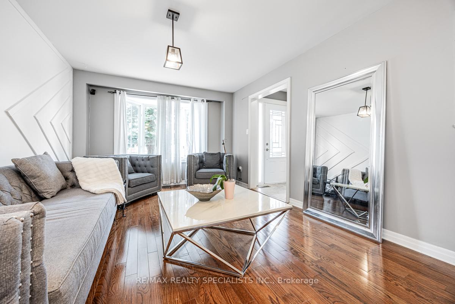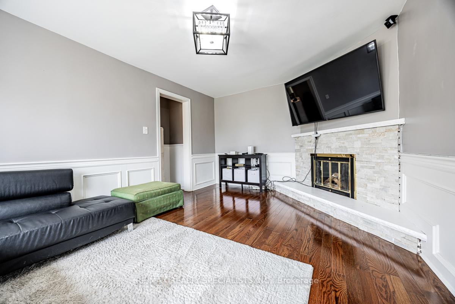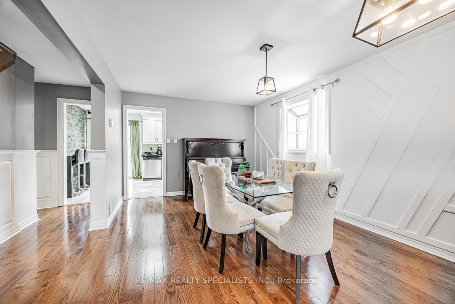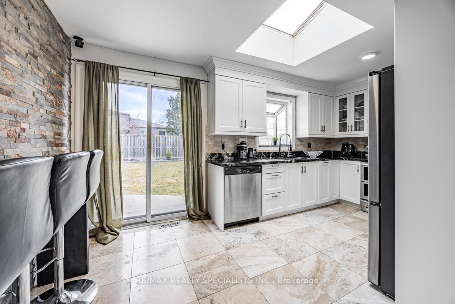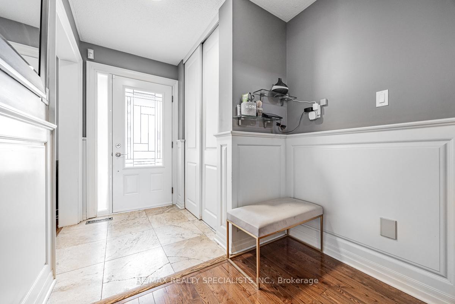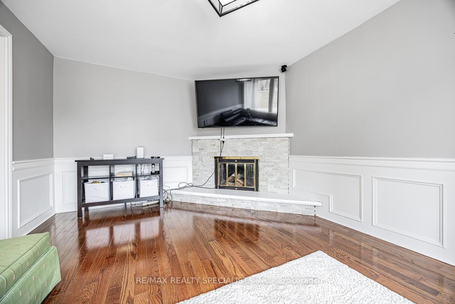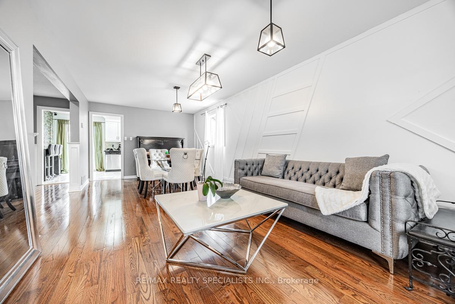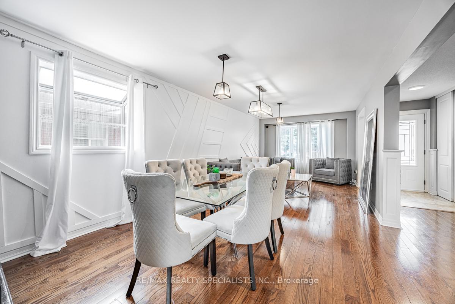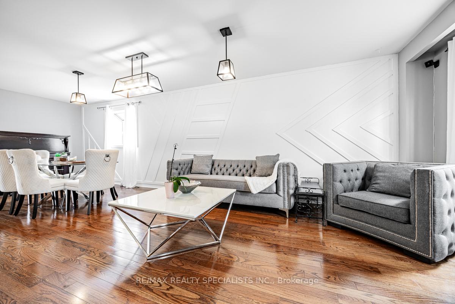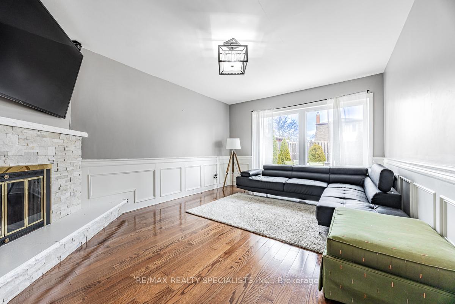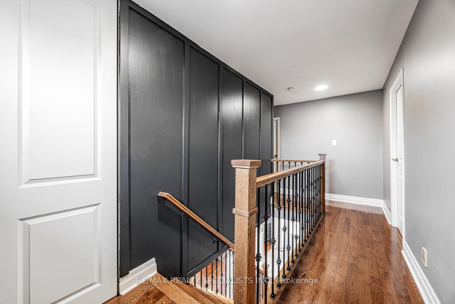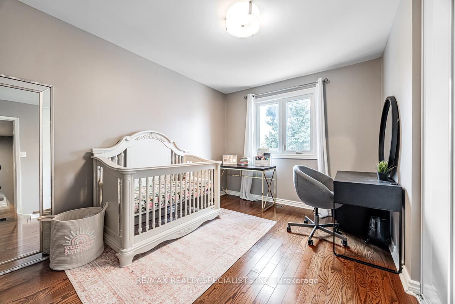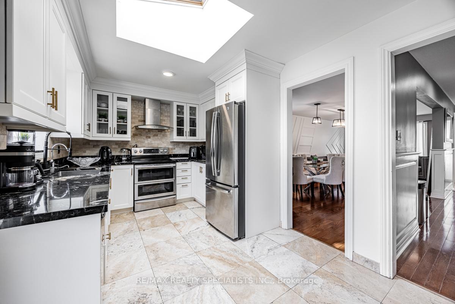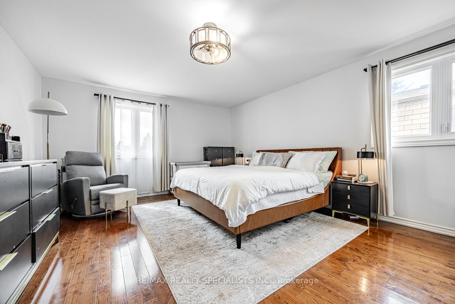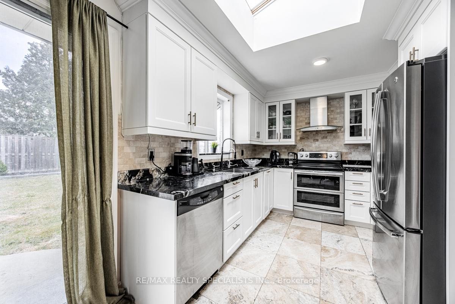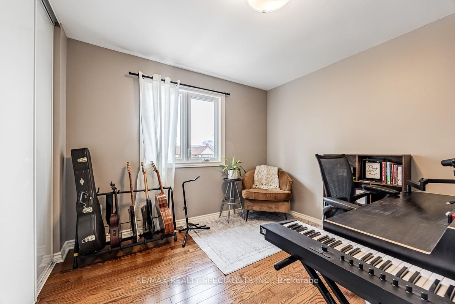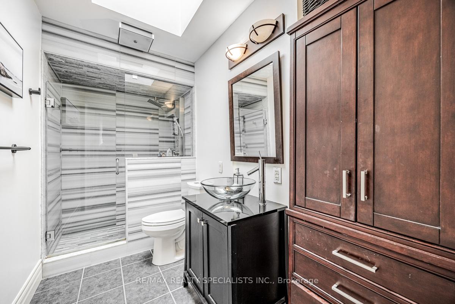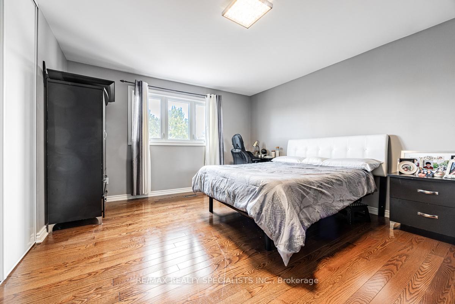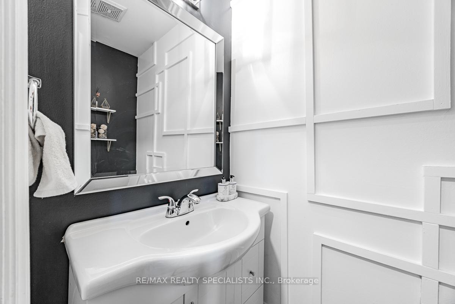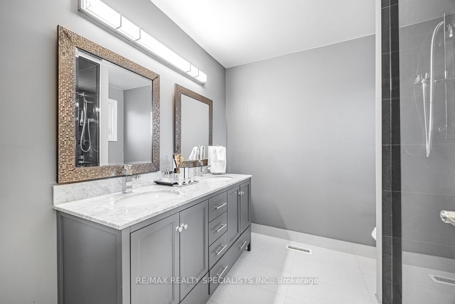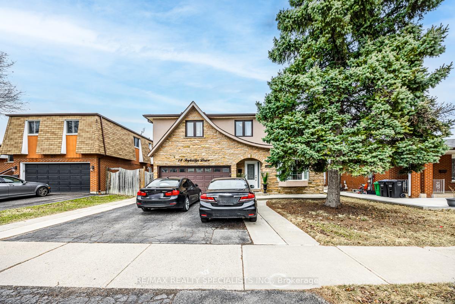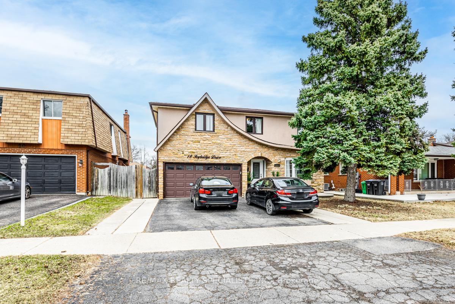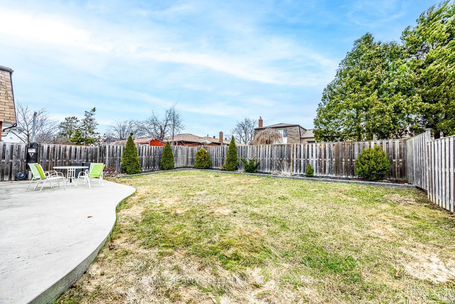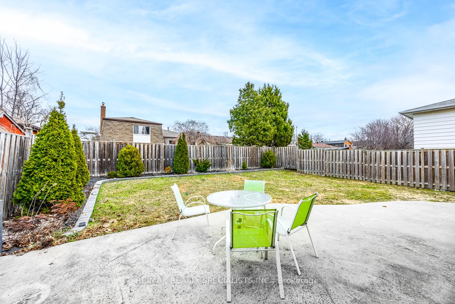$3,700
Available - For Rent
Listing ID: W12038797
18 Ivybridge Driv , Brampton, L6V 2X2, Peel
| PRESENTING THIS SPACIOUS LOVINGLY MAINTAINED, TURNKEY DETACHED HOME IN A FANTASTIC LOCATION! HERE ARE A FEW HIGHLIGHTS: FOUR BEDROOMS AND THREE BATHROOMS, GRAND STAIRCASE, HARDWOOD FLOORS THROUGHOUT, ABUNDANT OF NATURAL LIGHT THROUGHOUT LARGE WINDOWS, STAINLESS STEEL APPLIANCES. THE COZY FAMILY ROOM FEATURES A FIREPLACE AND WALK-OUT ACCESS TO A LARGE PATIO. EAT-IN KITCHEN WITH A WALK OUT TO THE PATIO. THE SECOND FLOOR OFFERS FOUR GENEROUSLY SIZED BEDROOMS THAT INCLUDE A PRIMARY BEDROOM WITH A WALK-IN CLOSET AND ENSUITE BATHROOM. A SECONDARY BEDROOM WITH HIS AND HER CLOSETS. THIS HOME IS CONVENIENTLY LOCATED NEAR SCHOOLS, PARKS, TRANSIT OPTIONS, HIGHWAYS AND A VARIETY OF AMENITIES MAKING IT THE BEST LOCATION. TENANTS REQUIRED TO PAY 70% OF ALL UTILITIES. |
| Price | $3,700 |
| Taxes: | $0.00 |
| Occupancy: | Owner+T |
| Address: | 18 Ivybridge Driv , Brampton, L6V 2X2, Peel |
| Directions/Cross Streets: | Rutherford/Williams Parkway |
| Rooms: | 8 |
| Bedrooms: | 4 |
| Bedrooms +: | 0 |
| Family Room: | F |
| Basement: | None |
| Furnished: | Unfu |
| Level/Floor | Room | Length(ft) | Width(ft) | Descriptions | |
| Room 1 | Main | Living Ro | 13.74 | 11.38 | Hardwood Floor, Combined w/Dining, Bay Window |
| Room 2 | Main | Dining Ro | 13.25 | 11.38 | Hardwood Floor, Combined w/Living, Window |
| Room 3 | Main | Kitchen | 16.14 | 9.05 | Granite Counters, Granite Floor, Backsplash |
| Room 4 | Main | Family Ro | 16.14 | 11.55 | Fireplace, Hardwood Floor |
| Room 5 | Second | Primary B | 16.83 | 13.68 | 3 Pc Bath, Hardwood Floor, Walk-In Closet(s) |
| Room 6 | Second | Bedroom 2 | 13.84 | 13.15 | Hardwood Floor, Closet, Window |
| Room 7 | Second | Bedroom 3 | 13.32 | 9.41 | Hardwood Floor, Closet, Window |
| Room 8 | Second | Bedroom 4 | 10.14 | 9.91 | Hardwood Floor, Closet, Window |
| Washroom Type | No. of Pieces | Level |
| Washroom Type 1 | 3 | Second |
| Washroom Type 2 | 3 | Second |
| Washroom Type 3 | 2 | Main |
| Washroom Type 4 | 0 | |
| Washroom Type 5 | 0 | |
| Washroom Type 6 | 3 | Second |
| Washroom Type 7 | 3 | Second |
| Washroom Type 8 | 2 | Main |
| Washroom Type 9 | 0 | |
| Washroom Type 10 | 0 | |
| Washroom Type 11 | 3 | Second |
| Washroom Type 12 | 3 | Second |
| Washroom Type 13 | 2 | Main |
| Washroom Type 14 | 0 | |
| Washroom Type 15 | 0 |
| Total Area: | 0.00 |
| Property Type: | Detached |
| Style: | 2-Storey |
| Exterior: | Stone, Stucco (Plaster) |
| Garage Type: | Built-In |
| (Parking/)Drive: | Private |
| Drive Parking Spaces: | 1 |
| Park #1 | |
| Parking Type: | Private |
| Park #2 | |
| Parking Type: | Private |
| Pool: | None |
| Laundry Access: | Shared |
| CAC Included: | N |
| Water Included: | N |
| Cabel TV Included: | N |
| Common Elements Included: | N |
| Heat Included: | N |
| Parking Included: | N |
| Condo Tax Included: | N |
| Building Insurance Included: | N |
| Fireplace/Stove: | Y |
| Heat Type: | Forced Air |
| Central Air Conditioning: | Central Air |
| Central Vac: | N |
| Laundry Level: | Syste |
| Ensuite Laundry: | F |
| Sewers: | Sewer |
| Although the information displayed is believed to be accurate, no warranties or representations are made of any kind. |
| RE/MAX REALTY SPECIALISTS INC. |
|
|
%20Edited%20For%20IPRO%20May%2029%202014.jpg?src=Custom)
Mohini Persaud
Broker Of Record
Bus:
905-796-5200
| Virtual Tour | Book Showing | Email a Friend |
Jump To:
At a Glance:
| Type: | Freehold - Detached |
| Area: | Peel |
| Municipality: | Brampton |
| Neighbourhood: | Madoc |
| Style: | 2-Storey |
| Beds: | 4 |
| Baths: | 3 |
| Fireplace: | Y |
| Pool: | None |
Locatin Map:

