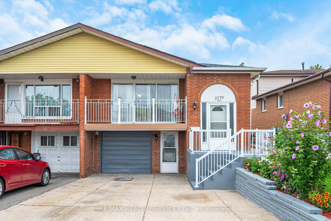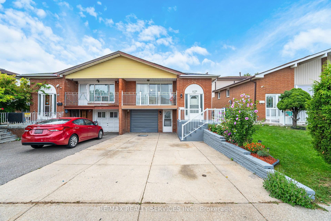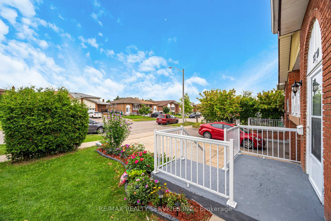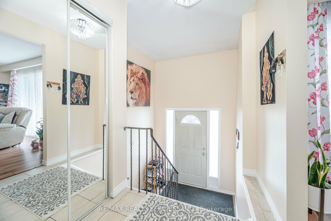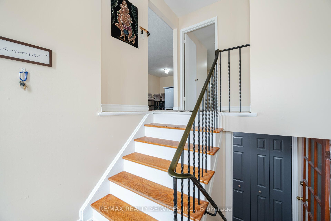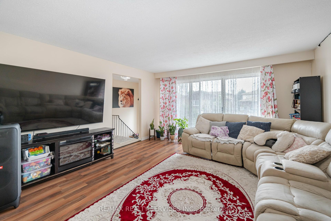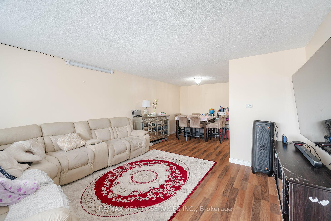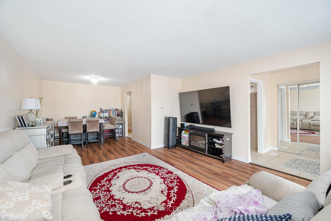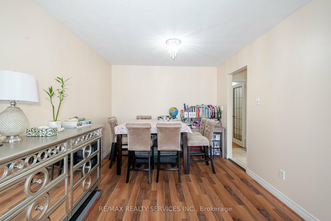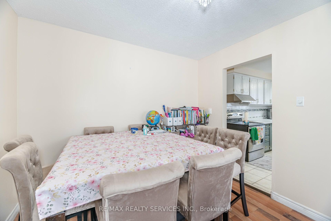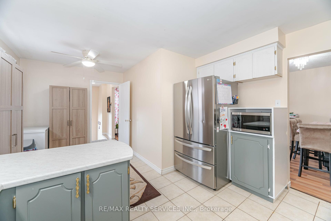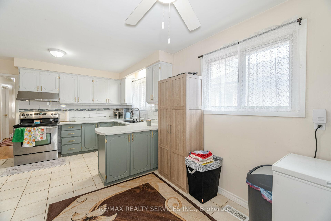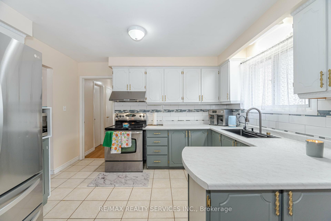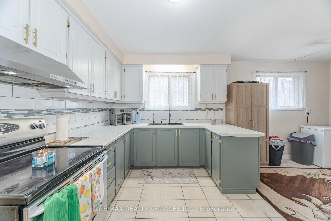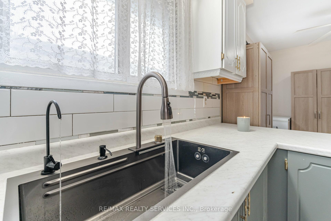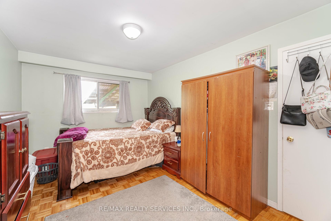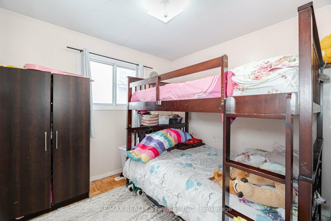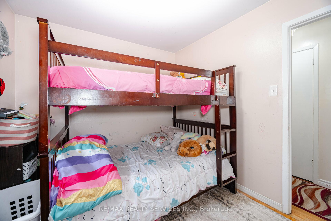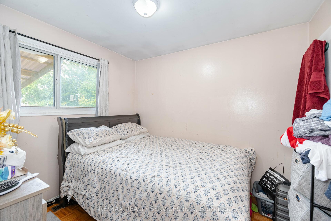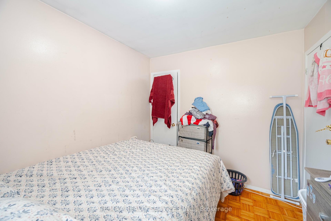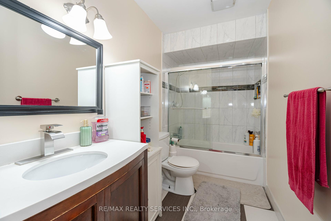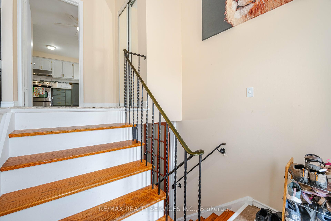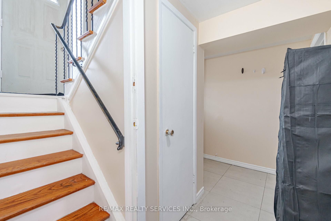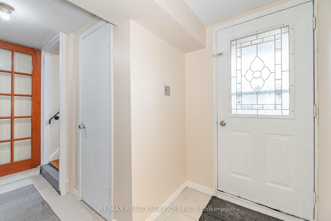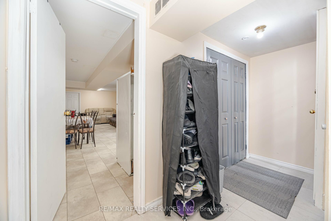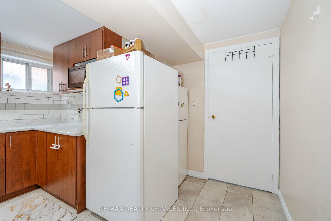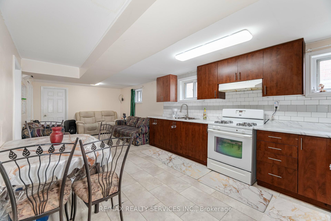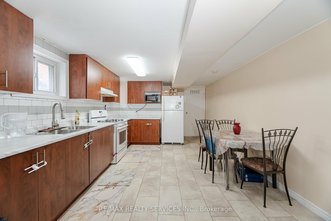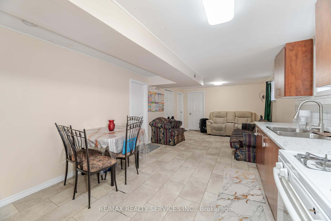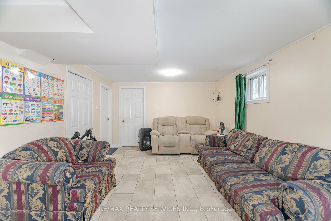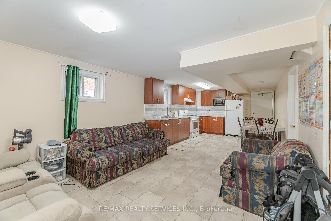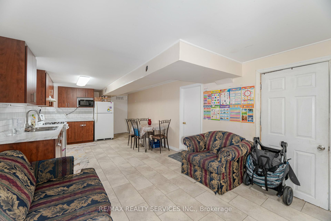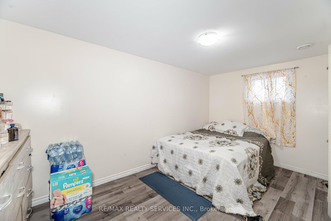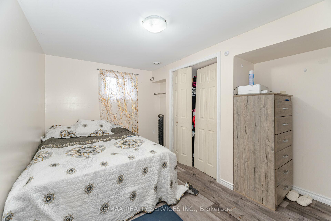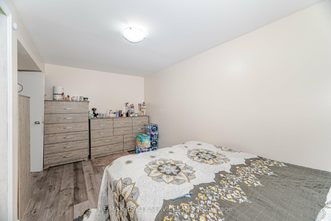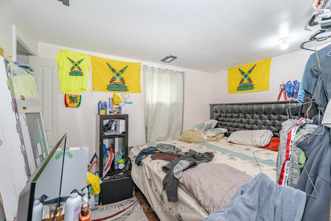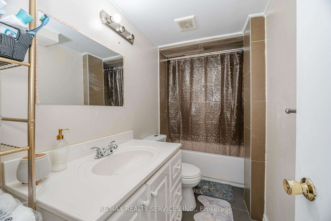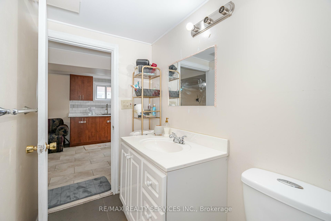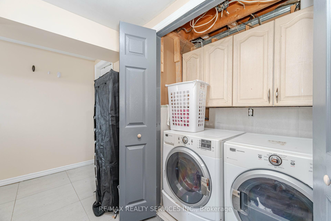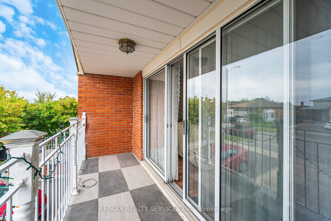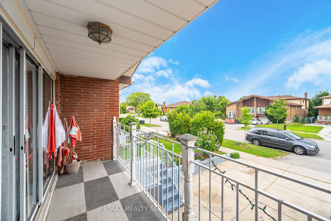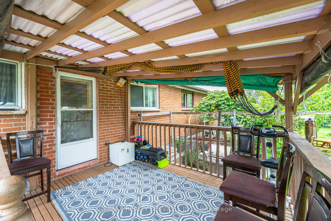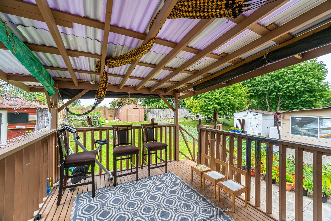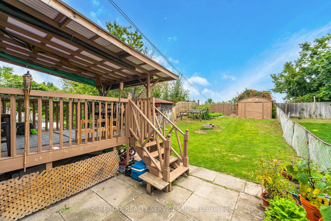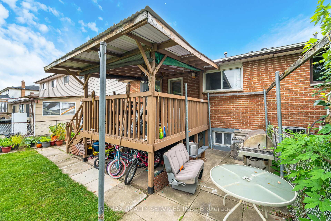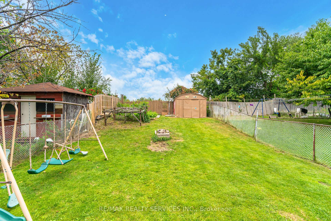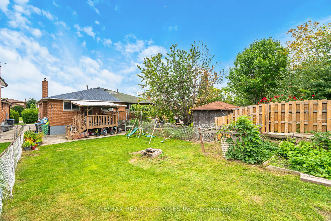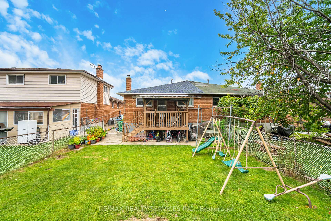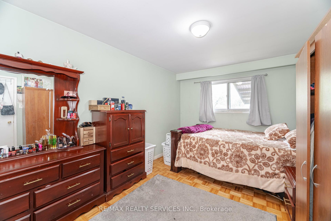$799,000
Available - For Sale
Listing ID: W12021158
3779 Keenan Crescent , Mississauga, L4T 3M1, Peel
| Well Maintained 3+2 Bedrooms, Full Upgraded. {2 Bedrooms, Walk-Out, Basement Apartment} "Eat-in Kitchen, on the Main Floor & Basement" Above-Ground Windows, to Westwood Mall, Malton Community Centre, Minutes To (401, 427, 27, 407), Walk To Schools, Shopping, Public Transportation ***Malton GO, TTC***, Few Minutes Away to Humber University, William Osler Hospital, Places of Worship, it Provides Easy Access to All Amenities. Don't Miss The Opportunity {Too Much to Mention, Must See Virtual Tour & Photo Gallery}}} |
| Price | $799,000 |
| Taxes: | $4070.59 |
| Occupancy: | Owner |
| Address: | 3779 Keenan Crescent , Mississauga, L4T 3M1, Peel |
| Directions/Cross Streets: | Brandon Gate and morning star |
| Rooms: | 6 |
| Rooms +: | 2 |
| Bedrooms: | 3 |
| Bedrooms +: | 2 |
| Family Room: | F |
| Basement: | Separate Ent, Walk-Out |
| Level/Floor | Room | Length(ft) | Width(ft) | Descriptions | |
| Room 1 | Main | Living Ro | 14.76 | 14.43 | Laminate, W/O To Balcony, Overlooks Frontyard |
| Room 2 | Main | Dining Ro | 9.84 | 10.69 | Laminate, Overlooks Living, Open Concept |
| Room 3 | Main | Kitchen | 17.68 | 12.14 | Ceramic Floor, Ceramic Backsplash, Breakfast Bar |
| Room 4 | Main | Primary B | 9.68 | 9.81 | W/O To Deck, Overlooks Ravine, Overlooks Backyard |
| Room 5 | Main | Bedroom 2 | 9.68 | 8.86 | Overlooks Backyard, Overlooks Garden, Closet |
| Room 6 | Main | Bedroom 3 | 10.14 | 8.66 | Overlooks Backyard, Laminate, Walk-In Closet(s) |
| Room 7 | Basement | Laundry | 3.58 | 4.36 | Overlooks Frontyard, Tile Floor, Overlooks Garden |
| Room 8 | Basement | Bedroom | 9.68 | 7.64 | Overlooks Backyard, Overlooks Ravine, Overlooks Garden |
| Room 9 | Basement | Bedroom | 8.53 | 6.56 | Overlooks Backyard, Overlooks Garden |
| Room 10 | Basement | Kitchen | 8.5 | 8.79 | Overlooks Frontyard, W/O To Yard, Unfinished |
| Washroom Type | No. of Pieces | Level |
| Washroom Type 1 | 4 | Main |
| Washroom Type 2 | 4 | Basement |
| Washroom Type 3 | 0 | |
| Washroom Type 4 | 0 | |
| Washroom Type 5 | 0 | |
| Washroom Type 6 | 4 | Main |
| Washroom Type 7 | 4 | Basement |
| Washroom Type 8 | 0 | |
| Washroom Type 9 | 0 | |
| Washroom Type 10 | 0 | |
| Washroom Type 11 | 4 | Main |
| Washroom Type 12 | 4 | Basement |
| Washroom Type 13 | 0 | |
| Washroom Type 14 | 0 | |
| Washroom Type 15 | 0 |
| Total Area: | 0.00 |
| Property Type: | Semi-Detached |
| Style: | Bungalow-Raised |
| Exterior: | Aluminum Siding, Brick |
| Garage Type: | Attached |
| (Parking/)Drive: | Private |
| Drive Parking Spaces: | 3 |
| Park #1 | |
| Parking Type: | Private |
| Park #2 | |
| Parking Type: | Private |
| Pool: | None |
| Property Features: | Clear View, Park |
| CAC Included: | N |
| Water Included: | N |
| Cabel TV Included: | N |
| Common Elements Included: | N |
| Heat Included: | N |
| Parking Included: | N |
| Condo Tax Included: | N |
| Building Insurance Included: | N |
| Fireplace/Stove: | N |
| Heat Type: | Forced Air |
| Central Air Conditioning: | Central Air |
| Central Vac: | N |
| Laundry Level: | Syste |
| Ensuite Laundry: | F |
| Sewers: | Sewer |
$
%
Years
This calculator is for demonstration purposes only. Always consult a professional
financial advisor before making personal financial decisions.
| Although the information displayed is believed to be accurate, no warranties or representations are made of any kind. |
| RE/MAX REALTY SERVICES INC. |
|
|
%20Edited%20For%20IPRO%20May%2029%202014.jpg?src=Custom)
Mohini Persaud
Broker Of Record
Bus:
905-796-5200
| Virtual Tour | Book Showing | Email a Friend |
Jump To:
At a Glance:
| Type: | Freehold - Semi-Detached |
| Area: | Peel |
| Municipality: | Mississauga |
| Neighbourhood: | Malton |
| Style: | Bungalow-Raised |
| Tax: | $4,070.59 |
| Beds: | 3+2 |
| Baths: | 2 |
| Fireplace: | N |
| Pool: | None |
Locatin Map:
Payment Calculator:

