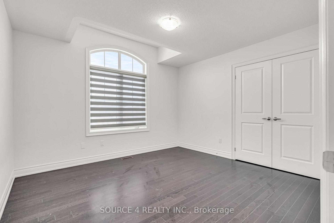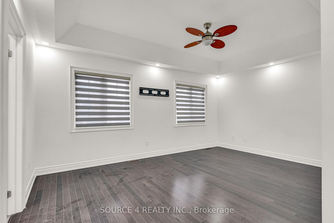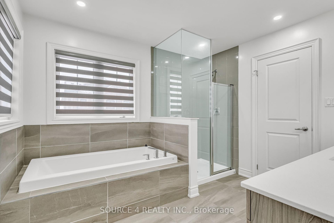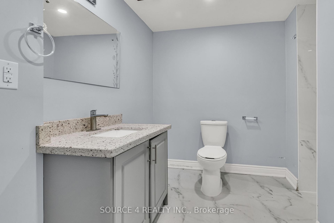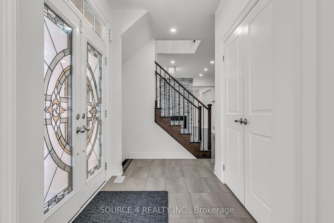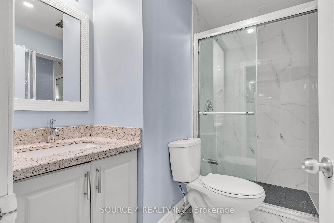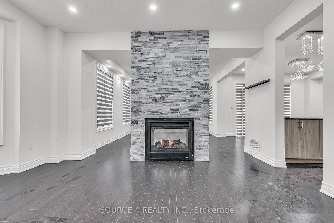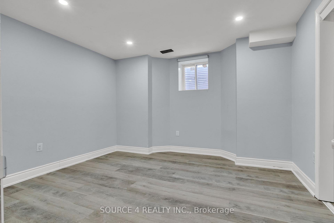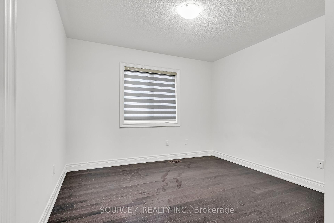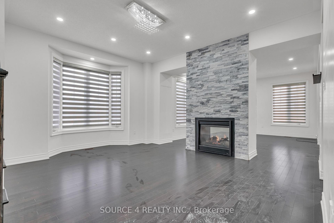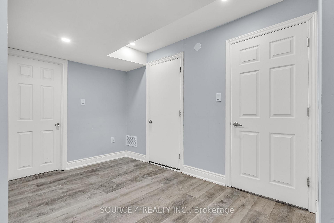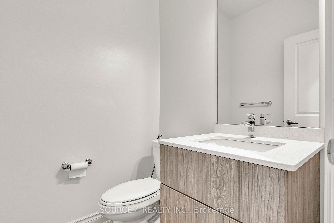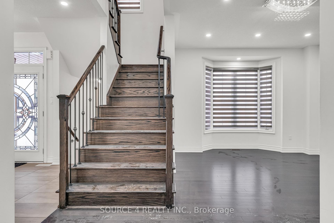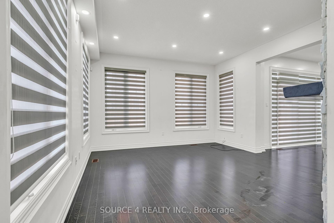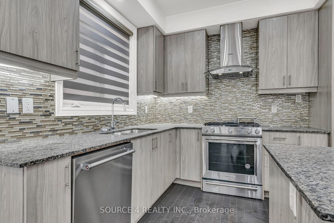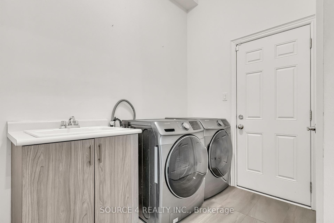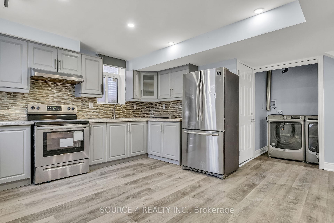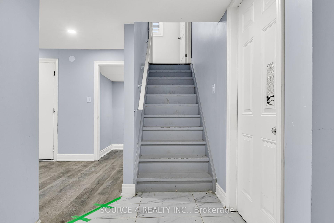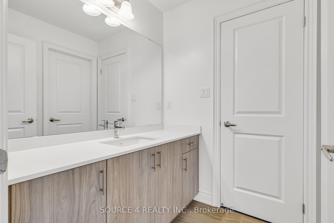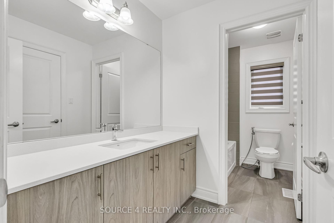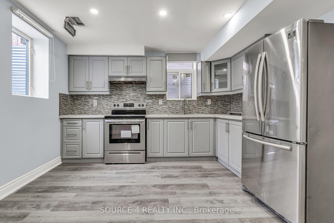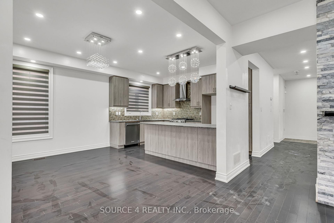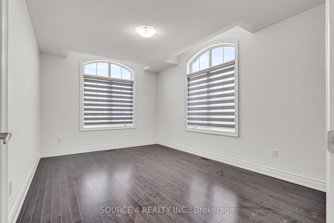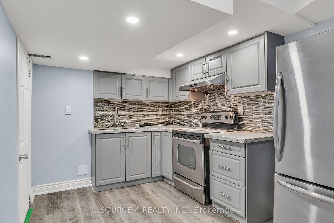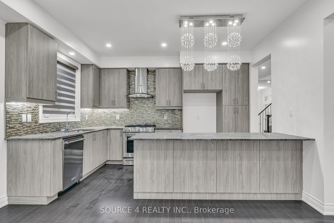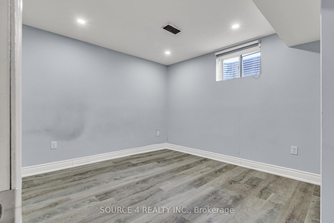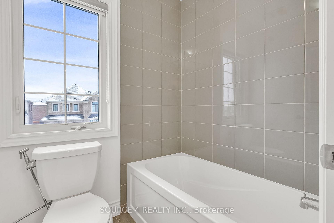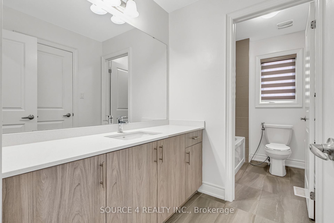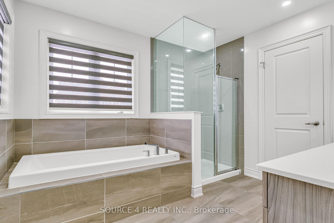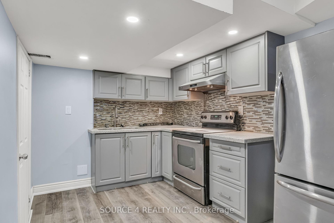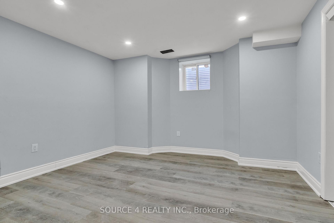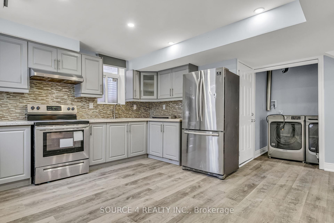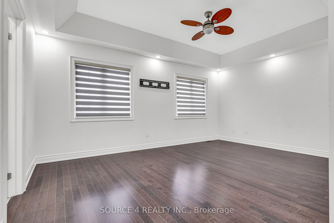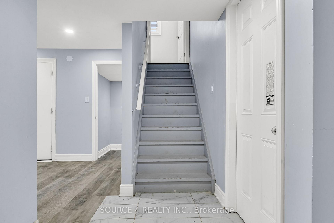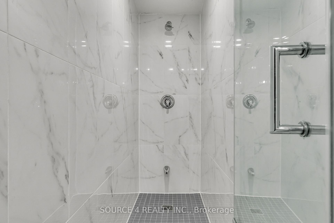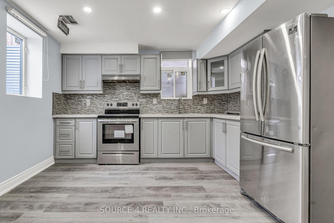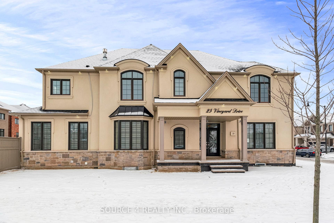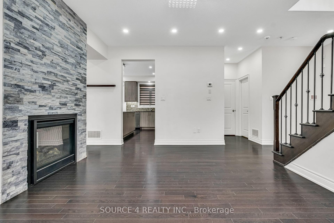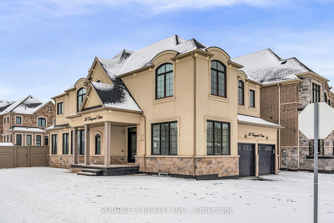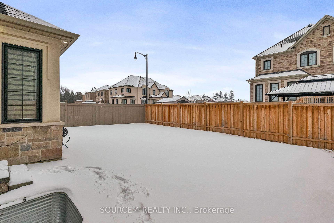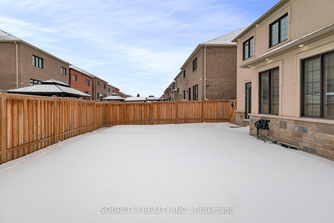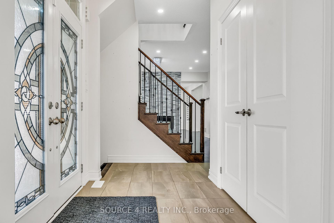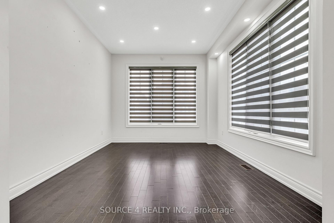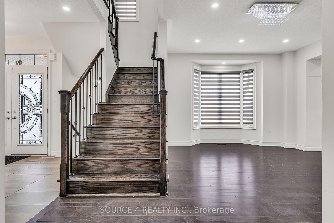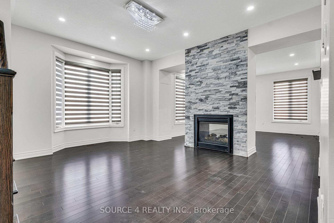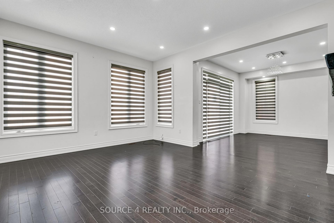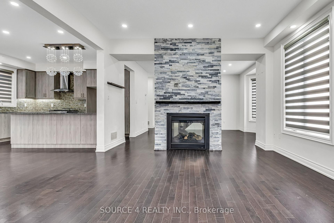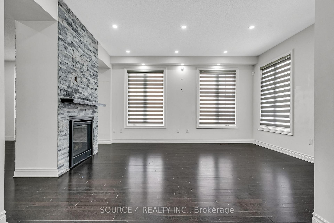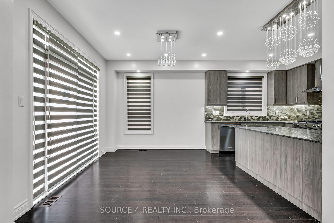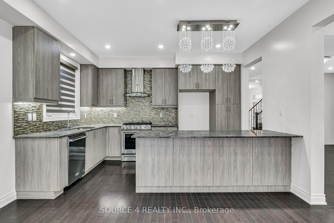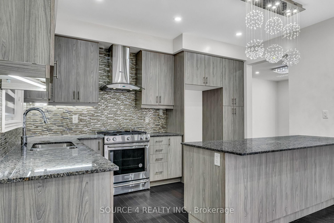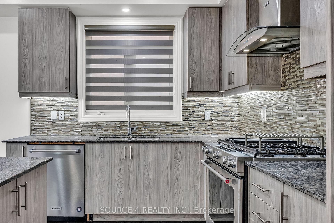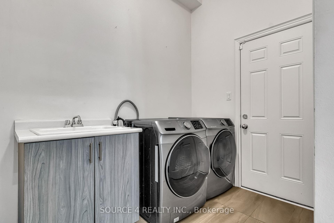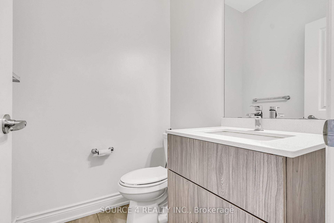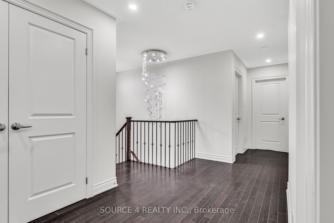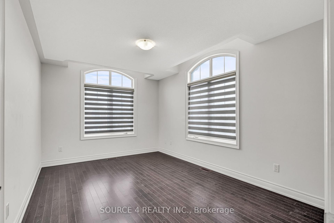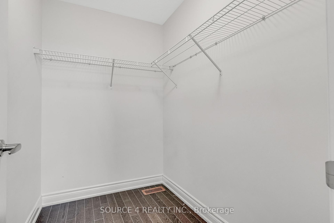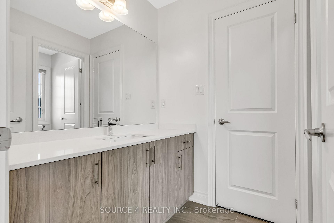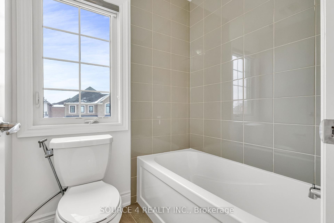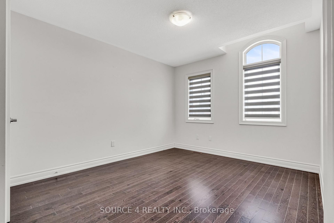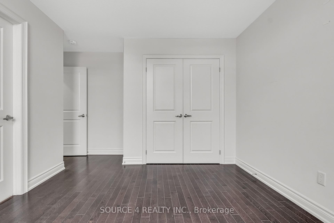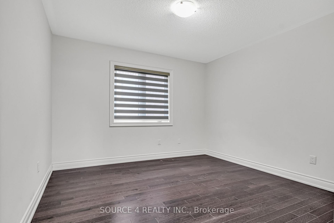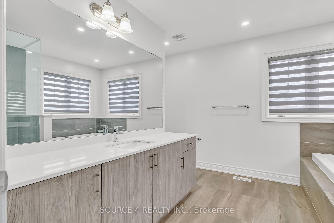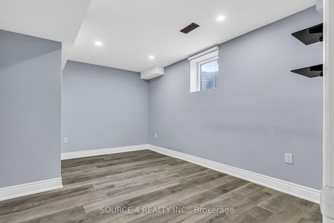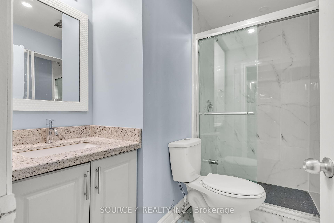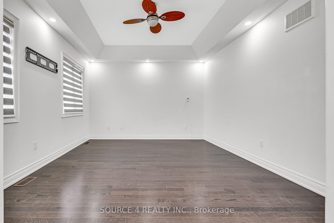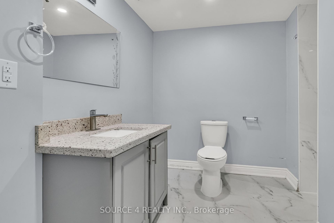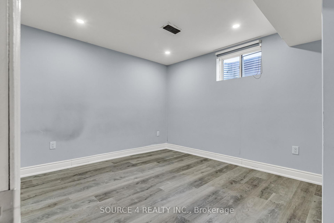$1,599,900
Available - For Sale
Listing ID: W11962293
25 Vineyard Driv , Brampton, L6Y 2A5, Peel
| *Power of Sale* Spectacular Home Situated On A Massive Corner Lot In Bram East! 25 Vineyard Drive Features 5+3 Bedrooms, 6 Washrooms And Over 4,000 Square Feet Of Meticulously Finished Living Space. The Open Concept, Chef Inspired Kitchen Overlooks The Stunning Living And Dining Room, An Features A Walkout to Your Own Private Backyard. The Main Floor Features Numerous Luxurious Finishes Including A Double Sided Fireplace, Granite Kitchen Countertops, Wood & Tile Flooring, 9 Foot Ceilings & Pot Lights Throughout. Countless Windows Flood The Home With An Abundance Of Natural Light & Provide A Bright, Airy Feel. The Primary Bedroom Is Complete With A 4-Piece, Spa Inspired Ensuite, And Massive Walk-In Closet. All Bedrooms Are Generously Sized And Feature Large Closets, With 4 Of The 5 Upper Bedrooms Having Direct Access to Washrooms. The Basement Features 2 Separate Suites, Each With Their Own Kitchens & Washrooms. |
| Price | $1,599,900 |
| Taxes: | $9729.22 |
| Occupancy: | Vacant |
| Address: | 25 Vineyard Driv , Brampton, L6Y 2A5, Peel |
| Directions/Cross Streets: | Steeles & Mississauga Rd |
| Rooms: | 9 |
| Rooms +: | 6 |
| Bedrooms: | 5 |
| Bedrooms +: | 3 |
| Family Room: | T |
| Basement: | Finished |
| Level/Floor | Room | Length(ft) | Width(ft) | Descriptions | |
| Room 1 | Main | Dining Ro | 14.43 | 10.27 | Gas Fireplace, Bay Window, Pot Lights |
| Room 2 | Main | Family Ro | 14.43 | 10.56 | Large Window, Pot Lights |
| Room 3 | Main | Kitchen | 18.79 | 13.42 | Modern Kitchen, Granite Counters, Pot Lights |
| Room 4 | Main | Living Ro | 14.86 | 12.6 | Gas Fireplace, Large Window, Pot Lights |
| Room 5 | Second | Primary B | 16.4 | 11.94 | 4 Pc Ensuite, Walk-In Closet(s), Pot Lights |
| Room 6 | Second | Bedroom 2 | 14.96 | 10.3 | Semi Ensuite, Walk-In Closet(s), Hardwood Floor |
| Room 7 | Second | Bedroom 3 | 10.89 | 10.27 | Semi Ensuite, Large Closet, Hardwood Floor |
| Room 8 | Second | Bedroom 4 | 10.4 | 10.33 | Large Closet, Hardwood Floor |
| Room 9 | Second | Bedroom 5 | 11.91 | 11.48 | Semi Ensuite, Large Closet, Hardwood Floor |
| Room 10 | Basement | Bedroom | 14.01 | 9.77 | Large Closet, Pot Lights |
| Room 11 | Basement | Bedroom | 14.27 | 11.68 | Large Closet, Pot Lights |
| Room 12 | Basement | Bedroom | 12.63 | 10.53 | Large Closet, Pot Lights |
| Washroom Type | No. of Pieces | Level |
| Washroom Type 1 | 4 | Second |
| Washroom Type 2 | 2 | Main |
| Washroom Type 3 | 4 | Basement |
| Washroom Type 4 | 3 | Basement |
| Washroom Type 5 | 0 | |
| Washroom Type 6 | 4 | Second |
| Washroom Type 7 | 2 | Main |
| Washroom Type 8 | 4 | Basement |
| Washroom Type 9 | 3 | Basement |
| Washroom Type 10 | 0 |
| Total Area: | 0.00 |
| Property Type: | Detached |
| Style: | 2-Storey |
| Exterior: | Stone, Stucco (Plaster) |
| Garage Type: | Built-In |
| (Parking/)Drive: | Private |
| Drive Parking Spaces: | 2 |
| Park #1 | |
| Parking Type: | Private |
| Park #2 | |
| Parking Type: | Private |
| Pool: | None |
| CAC Included: | N |
| Water Included: | N |
| Cabel TV Included: | N |
| Common Elements Included: | N |
| Heat Included: | N |
| Parking Included: | N |
| Condo Tax Included: | N |
| Building Insurance Included: | N |
| Fireplace/Stove: | Y |
| Heat Type: | Forced Air |
| Central Air Conditioning: | Central Air |
| Central Vac: | N |
| Laundry Level: | Syste |
| Ensuite Laundry: | F |
| Sewers: | Sewer |
$
%
Years
This calculator is for demonstration purposes only. Always consult a professional
financial advisor before making personal financial decisions.
| Although the information displayed is believed to be accurate, no warranties or representations are made of any kind. |
| SOURCE 4 REALTY INC. |
|
|
%20Edited%20For%20IPRO%20May%2029%202014.jpg?src=Custom)
Mohini Persaud
Broker Of Record
Bus:
905-796-5200
| Book Showing | Email a Friend |
Jump To:
At a Glance:
| Type: | Freehold - Detached |
| Area: | Peel |
| Municipality: | Brampton |
| Neighbourhood: | Bram West |
| Style: | 2-Storey |
| Tax: | $9,729.22 |
| Beds: | 5+3 |
| Baths: | 6 |
| Fireplace: | Y |
| Pool: | None |
Locatin Map:
Payment Calculator:

