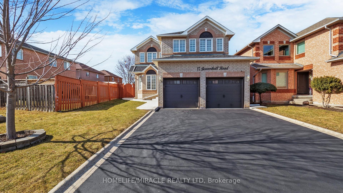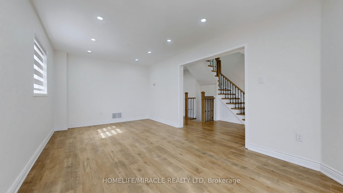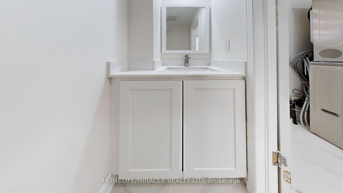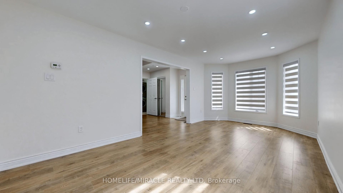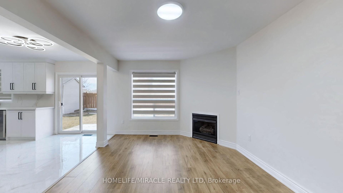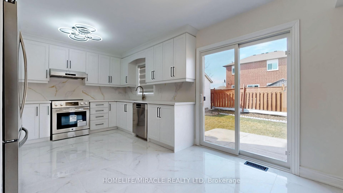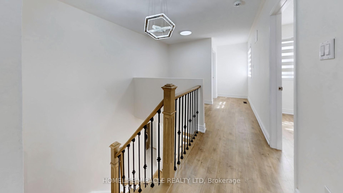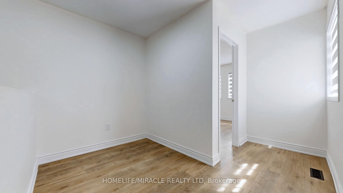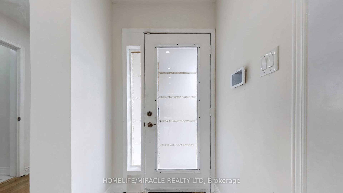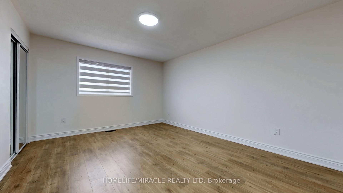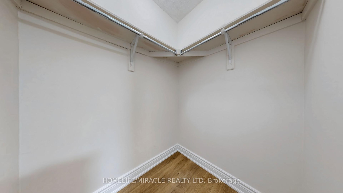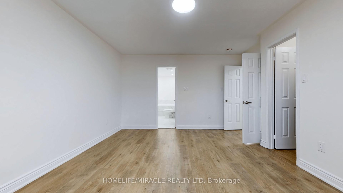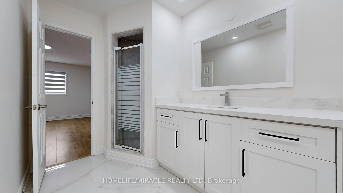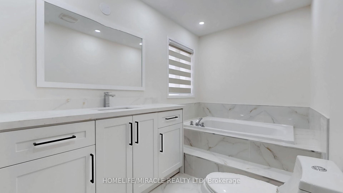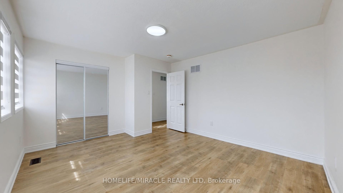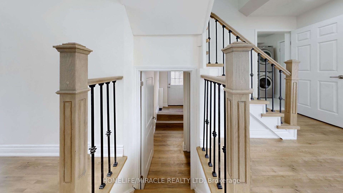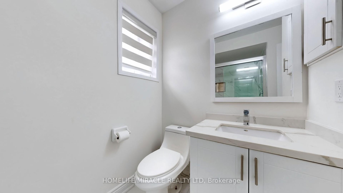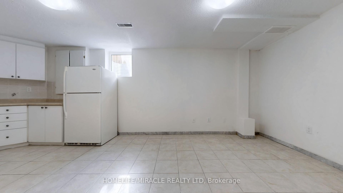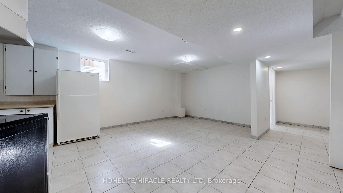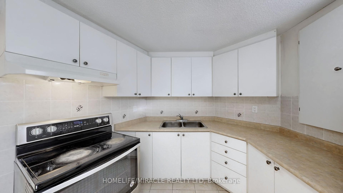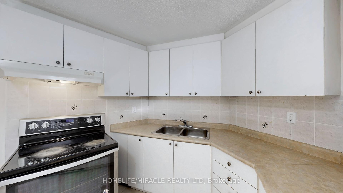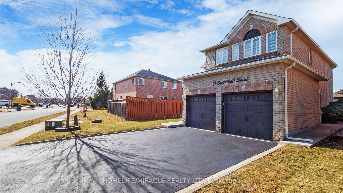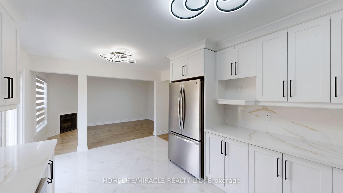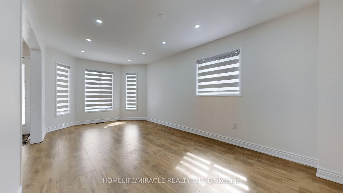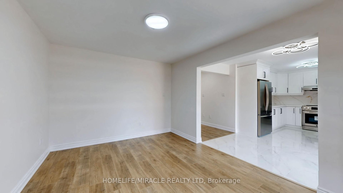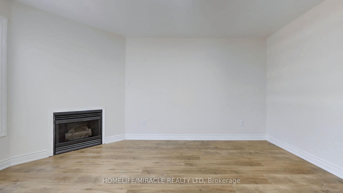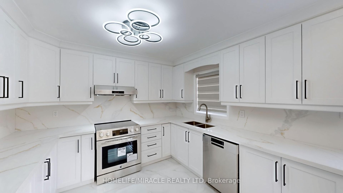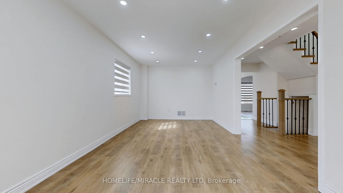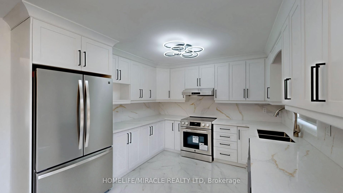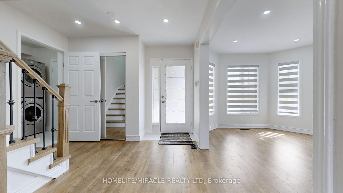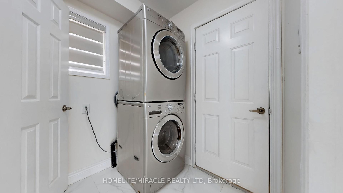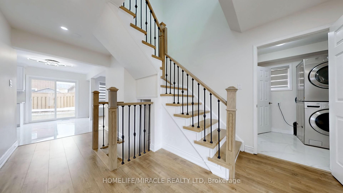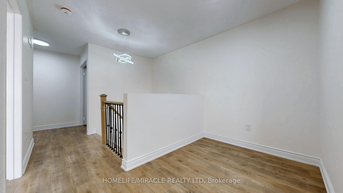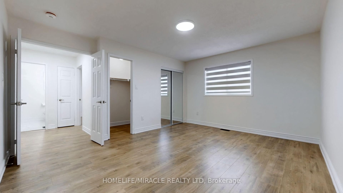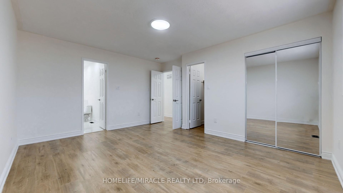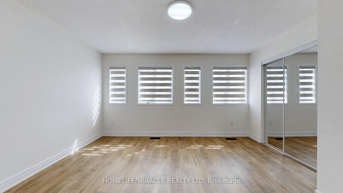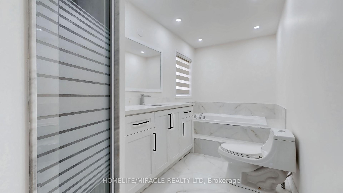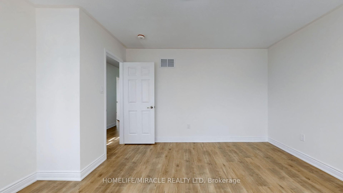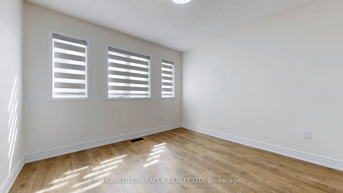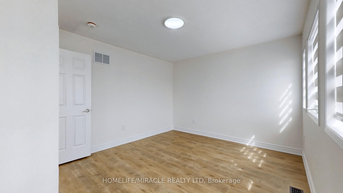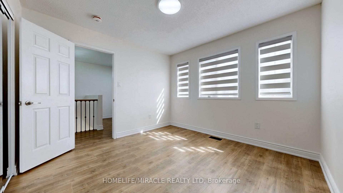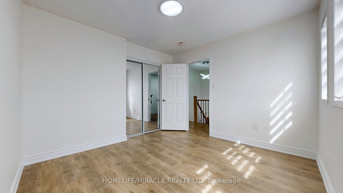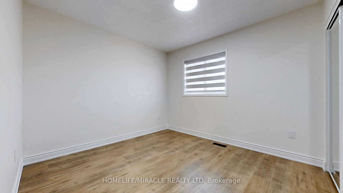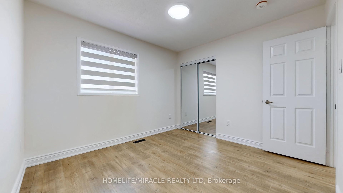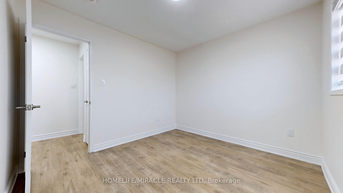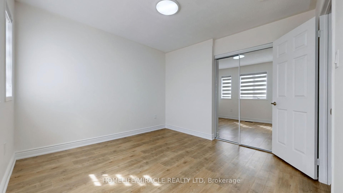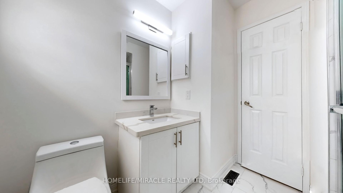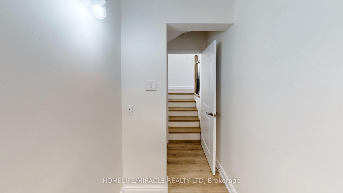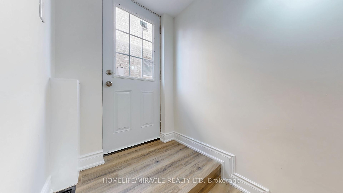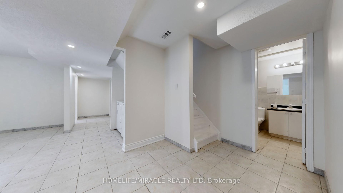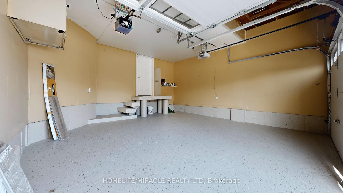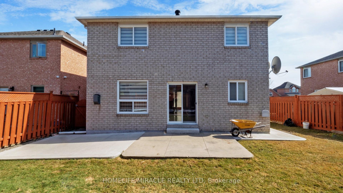$1,325,000
Available - For Sale
Listing ID: W12033738
17 BEAVERHALL Road , Brampton, L6X 4L3, Peel
| Beautifully renovated 4-bedroom, 4-washroom detached home featuring a family room, living room, and a cozy fireplace. This move-in-ready home boasts a brand-new kitchen with quartz countertops and a modern backsplash, new flooring, and newly renovated washrooms. Enjoy morden lights throughout, fresh paint, and new curtains, creating a bright and modern ambiance. The finished basement includes a separate laundry area and a legal side entrance. The double garage has a freshly painted floor, and the driveway accommodates 4 cars. Conveniently located close to all amenities, including schools, parks and more. Don't miss this incredible opportunity! |
| Price | $1,325,000 |
| Taxes: | $5633.88 |
| Occupancy: | Vacant |
| Address: | 17 BEAVERHALL Road , Brampton, L6X 4L3, Peel |
| Directions/Cross Streets: | bovaird dr/royal orchard dr/williams prky |
| Rooms: | 8 |
| Rooms +: | 4 |
| Bedrooms: | 4 |
| Bedrooms +: | 2 |
| Family Room: | T |
| Basement: | Finished, Full |
| Level/Floor | Room | Length(ft) | Width(ft) | Descriptions | |
| Room 1 | Main | Living Ro | 10.76 | 20.07 | Hardwood Floor |
| Room 2 | Main | Family Ro | 10.76 | 15.15 | Hardwood Floor, Fireplace |
| Room 3 | Main | Kitchen | 16.99 | 10.66 | Porcelain Floor, Quartz Counter |
| Room 4 | Upper | Primary B | 13.09 | 15.09 | Hardwood Floor, 4 Pc Ensuite |
| Room 5 | Upper | Bedroom 2 | 14.33 | 12.33 | Hardwood Floor, Closet |
| Room 6 | Upper | Bedroom 3 | 10.99 | 11.15 | Hardwood Floor, Closet |
| Room 7 | Upper | Bedroom 4 | 10.76 | 10.07 | Hardwood Floor, Closet |
| Room 8 | Upper | Loft | 10 | 23.65 | Hardwood Floor, Cathedral Ceiling(s) |
| Room 9 | Basement | Kitchen | 11.32 | 8.43 | Ceramic Floor |
| Room 10 | Basement | Dining Ro | 10.59 | 12.6 | Ceramic Floor |
| Room 11 | Basement | Bedroom | 10.59 | 9.41 | Ceramic Floor, Closet |
| Room 12 | Basement | Bedroom | 12.07 | 11.91 | Ceramic Floor, Closet |
| Washroom Type | No. of Pieces | Level |
| Washroom Type 1 | 2 | Main |
| Washroom Type 2 | 3 | Second |
| Washroom Type 3 | 4 | Second |
| Washroom Type 4 | 3 | Basement |
| Washroom Type 5 | 0 | |
| Washroom Type 6 | 2 | Main |
| Washroom Type 7 | 3 | Second |
| Washroom Type 8 | 4 | Second |
| Washroom Type 9 | 3 | Basement |
| Washroom Type 10 | 0 | |
| Washroom Type 11 | 2 | Main |
| Washroom Type 12 | 3 | Second |
| Washroom Type 13 | 4 | Second |
| Washroom Type 14 | 3 | Basement |
| Washroom Type 15 | 0 | |
| Washroom Type 16 | 2 | Main |
| Washroom Type 17 | 3 | Second |
| Washroom Type 18 | 4 | Second |
| Washroom Type 19 | 3 | Basement |
| Washroom Type 20 | 0 |
| Total Area: | 0.00 |
| Approximatly Age: | 16-30 |
| Property Type: | Detached |
| Style: | 2-Storey |
| Exterior: | Brick |
| Garage Type: | Attached |
| (Parking/)Drive: | Private Do |
| Drive Parking Spaces: | 6 |
| Park #1 | |
| Parking Type: | Private Do |
| Park #2 | |
| Parking Type: | Private Do |
| Pool: | None |
| Approximatly Age: | 16-30 |
| Approximatly Square Footage: | 2000-2500 |
| CAC Included: | N |
| Water Included: | N |
| Cabel TV Included: | N |
| Common Elements Included: | N |
| Heat Included: | N |
| Parking Included: | N |
| Condo Tax Included: | N |
| Building Insurance Included: | N |
| Fireplace/Stove: | Y |
| Heat Type: | Forced Air |
| Central Air Conditioning: | Central Air |
| Central Vac: | N |
| Laundry Level: | Syste |
| Ensuite Laundry: | F |
| Elevator Lift: | False |
| Sewers: | Sewer |
| Utilities-Cable: | A |
| Utilities-Hydro: | A |
$
%
Years
This calculator is for demonstration purposes only. Always consult a professional
financial advisor before making personal financial decisions.
| Although the information displayed is believed to be accurate, no warranties or representations are made of any kind. |
| HOMELIFE/MIRACLE REALTY LTD |
|
|
%20Edited%20For%20IPRO%20May%2029%202014.jpg?src=Custom)
Mohini Persaud
Broker Of Record
Bus:
905-796-5200
| Virtual Tour | Book Showing | Email a Friend |
Jump To:
At a Glance:
| Type: | Freehold - Detached |
| Area: | Peel |
| Municipality: | Brampton |
| Neighbourhood: | Brampton West |
| Style: | 2-Storey |
| Approximate Age: | 16-30 |
| Tax: | $5,633.88 |
| Beds: | 4+2 |
| Baths: | 4 |
| Fireplace: | Y |
| Pool: | None |
Locatin Map:
Payment Calculator:

