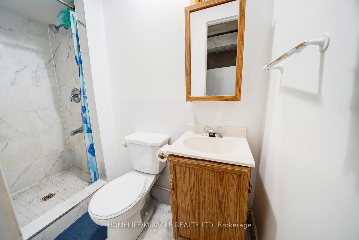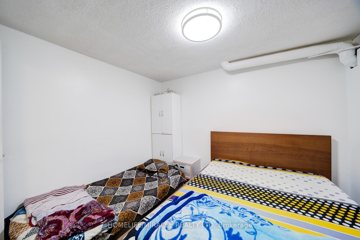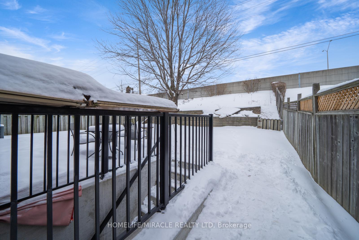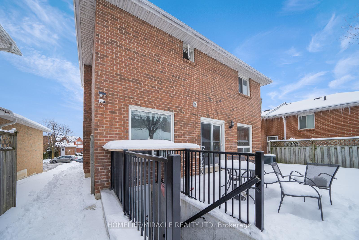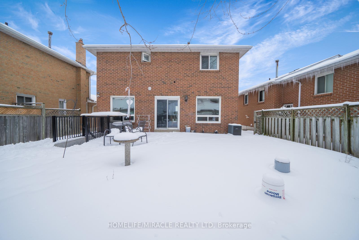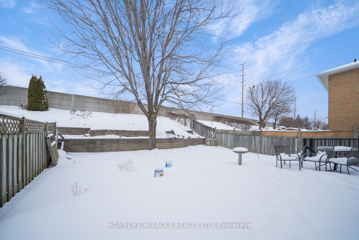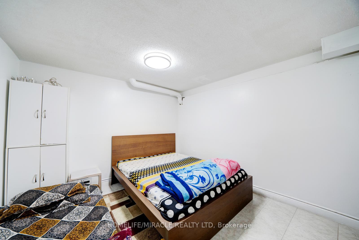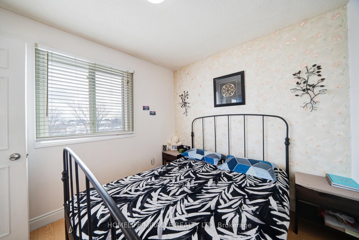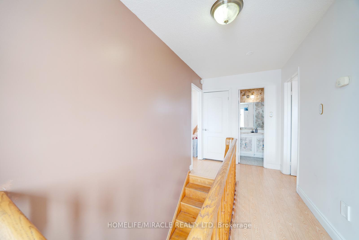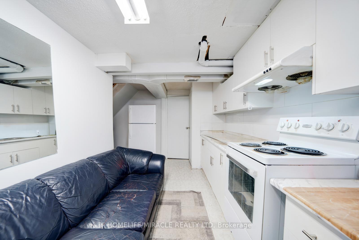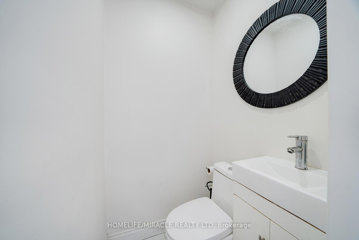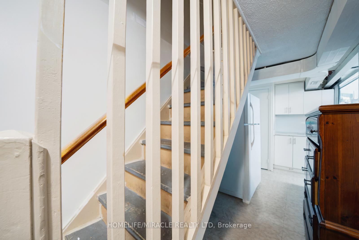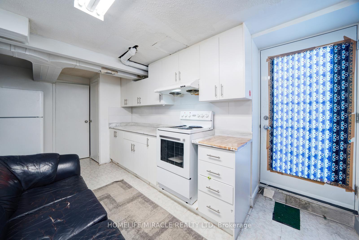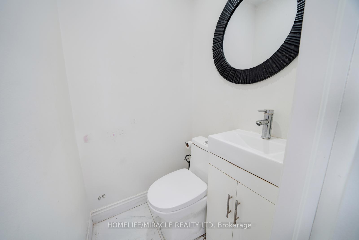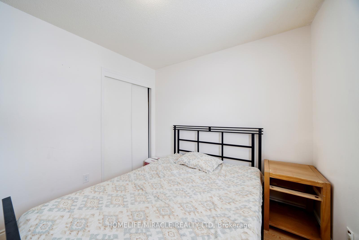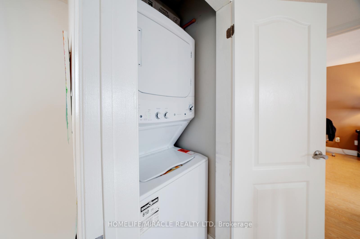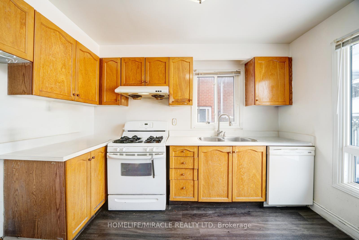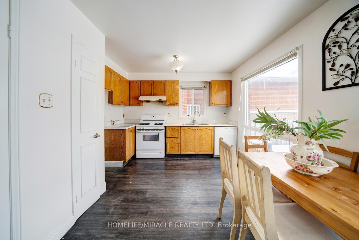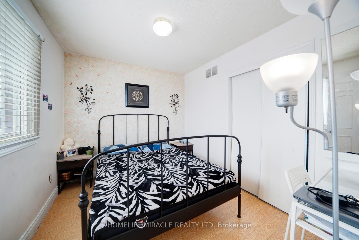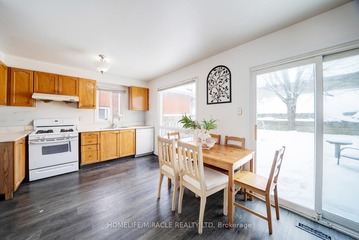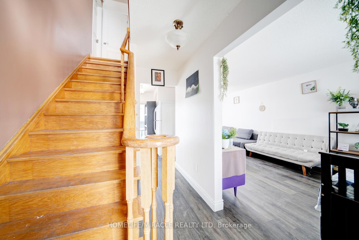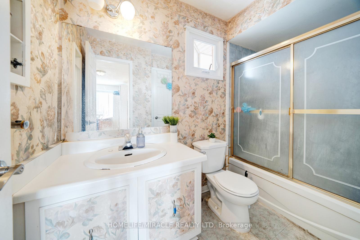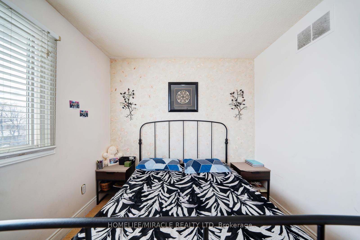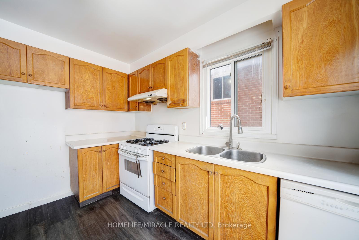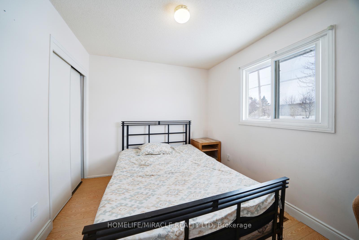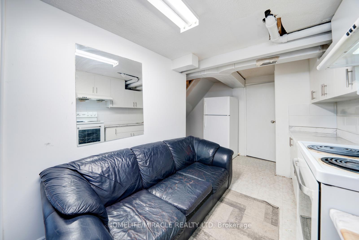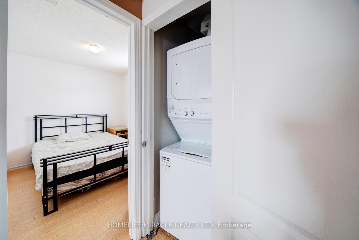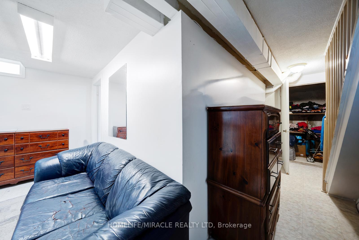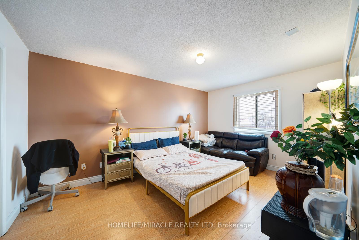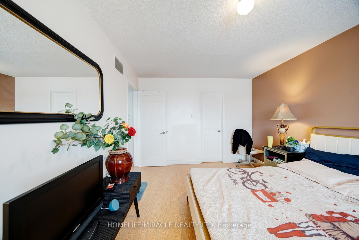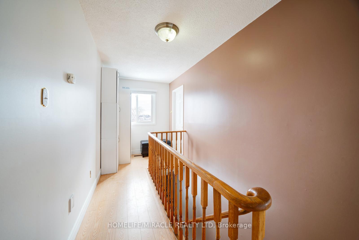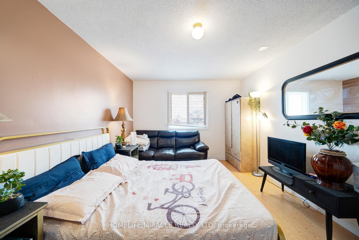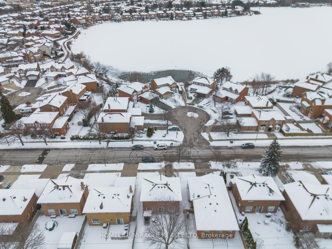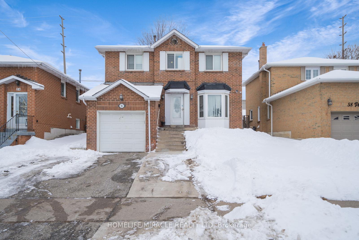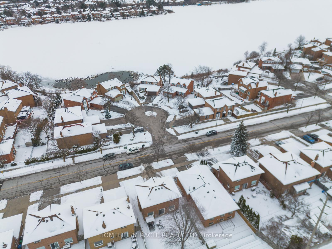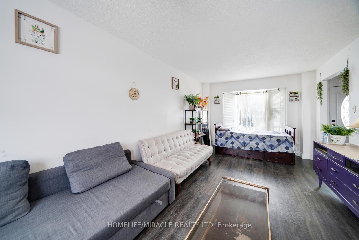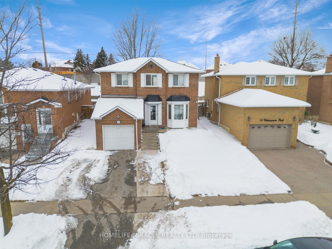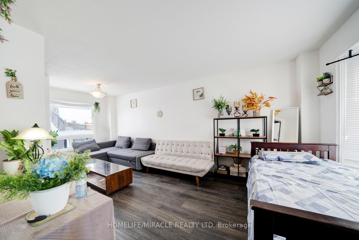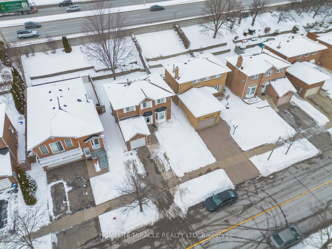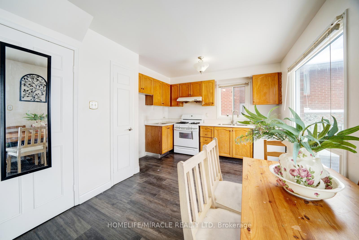$900,000
Available - For Sale
Listing ID: W11968424
56 Philosophers Trai , Brampton, L6S 4C9, Peel
| Shoppers Stop for First Time Home Buyer or Investor, 3 Bedroom Beautiful House, Overlooking beautiful Professional Lake from Front Yard, Huge Back Yard, Finished Basement. Concrete Landscaping Along The House. Located In The Heart Of Professors Lake & Close To All Amenities. 1 Minute Walk To Professors Lake & Trails. Excellent Location Close to the hospital, Schools, Plaza, Highway, Place of Worship and Much more all within Minutes away. Charming exterior with beautifully landscaped yard. New Roof in 2022. This Home truly has it all and is a rare find in this neighborhood -- you will feel right at Home! Roof Done 2017 Concrete Landscaping Done 2022. |
| Price | $900,000 |
| Taxes: | $5036.00 |
| Occupancy: | Tenant |
| Address: | 56 Philosophers Trai , Brampton, L6S 4C9, Peel |
| Directions/Cross Streets: | Bovaird Dr & Torbram Road |
| Rooms: | 5 |
| Rooms +: | 2 |
| Bedrooms: | 3 |
| Bedrooms +: | 1 |
| Family Room: | F |
| Basement: | Apartment, Finished |
| Level/Floor | Room | Length(ft) | Width(ft) | Descriptions | |
| Room 1 | Ground | Living Ro | Laminate, Window | ||
| Room 2 | Ground | Kitchen | Porcelain Floor, Overlooks Backyard, Family Size Kitchen | ||
| Room 3 | Second | Primary B | Window, Walk-In Closet(s), Laminate | ||
| Room 4 | Second | Bedroom 2 | Window, Walk-In Closet(s), Laminate | ||
| Room 5 | Second | Bedroom 3 | Window, Closet, Laminate | ||
| Room 6 | Basement | Primary B | |||
| Room 7 | Basement | Kitchen |
| Washroom Type | No. of Pieces | Level |
| Washroom Type 1 | 2 | Ground |
| Washroom Type 2 | 3 | Second |
| Washroom Type 3 | 3 | Basement |
| Washroom Type 4 | 0 | |
| Washroom Type 5 | 0 |
| Total Area: | 0.00 |
| Approximatly Age: | 31-50 |
| Property Type: | Detached |
| Style: | 2-Storey |
| Exterior: | Brick |
| Garage Type: | Attached |
| (Parking/)Drive: | Private |
| Drive Parking Spaces: | 2 |
| Park #1 | |
| Parking Type: | Private |
| Park #2 | |
| Parking Type: | Private |
| Pool: | None |
| Approximatly Age: | 31-50 |
| Approximatly Square Footage: | 1500-2000 |
| CAC Included: | N |
| Water Included: | N |
| Cabel TV Included: | N |
| Common Elements Included: | N |
| Heat Included: | N |
| Parking Included: | N |
| Condo Tax Included: | N |
| Building Insurance Included: | N |
| Fireplace/Stove: | N |
| Heat Type: | Forced Air |
| Central Air Conditioning: | Central Air |
| Central Vac: | N |
| Laundry Level: | Syste |
| Ensuite Laundry: | F |
| Sewers: | Sewer |
$
%
Years
This calculator is for demonstration purposes only. Always consult a professional
financial advisor before making personal financial decisions.
| Although the information displayed is believed to be accurate, no warranties or representations are made of any kind. |
| HOMELIFE/MIRACLE REALTY LTD |
|
|
%20Edited%20For%20IPRO%20May%2029%202014.jpg?src=Custom)
Mohini Persaud
Broker Of Record
Bus:
905-796-5200
| Virtual Tour | Book Showing | Email a Friend |
Jump To:
At a Glance:
| Type: | Freehold - Detached |
| Area: | Peel |
| Municipality: | Brampton |
| Neighbourhood: | Northgate |
| Style: | 2-Storey |
| Approximate Age: | 31-50 |
| Tax: | $5,036 |
| Beds: | 3+1 |
| Baths: | 3 |
| Fireplace: | N |
| Pool: | None |
Locatin Map:
Payment Calculator:

