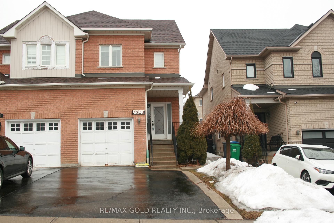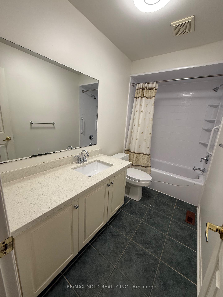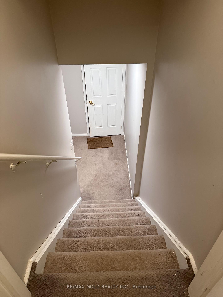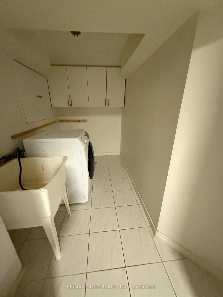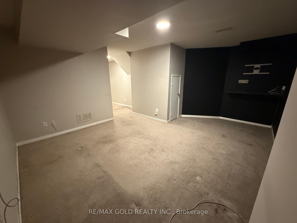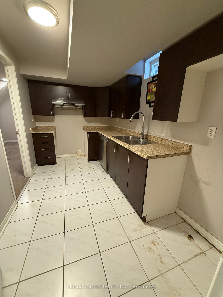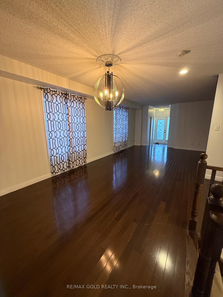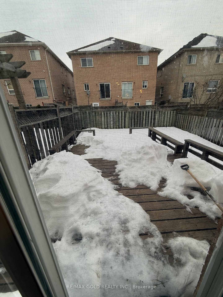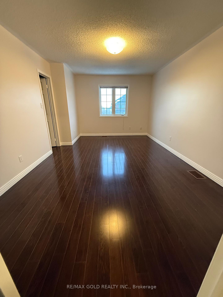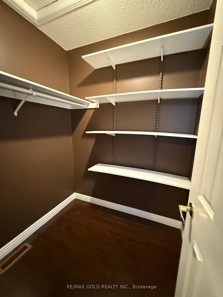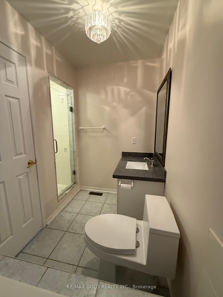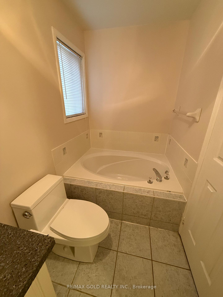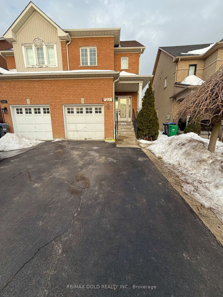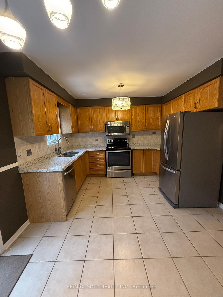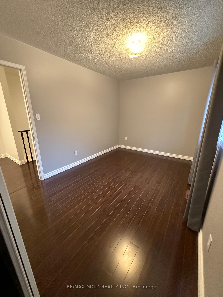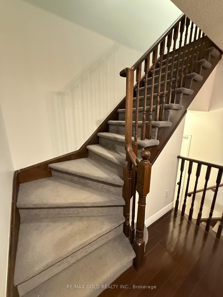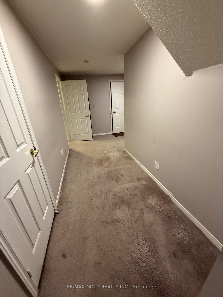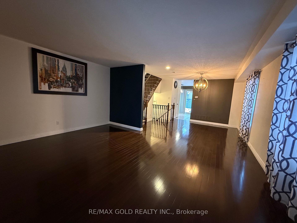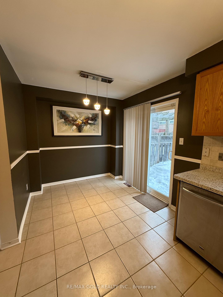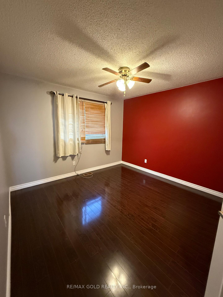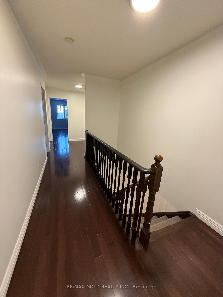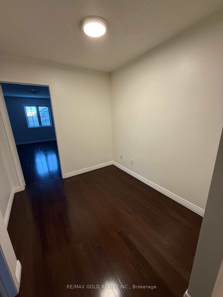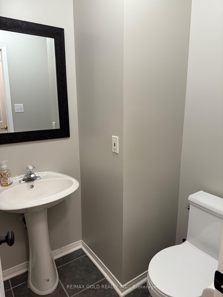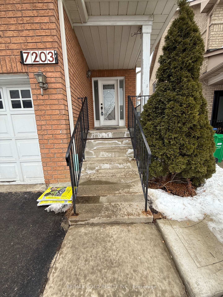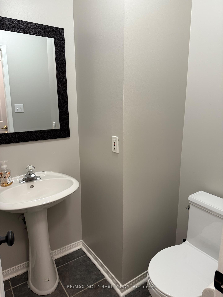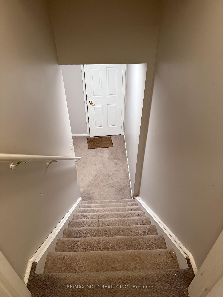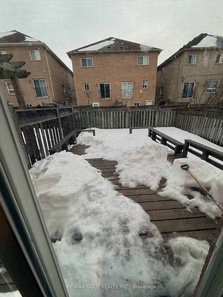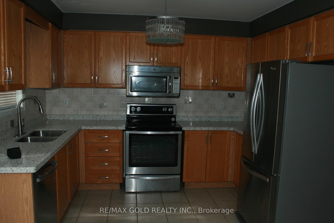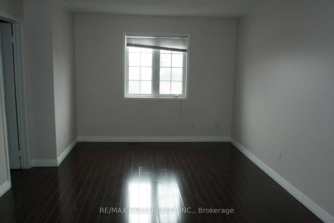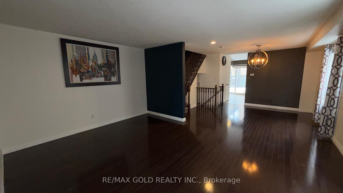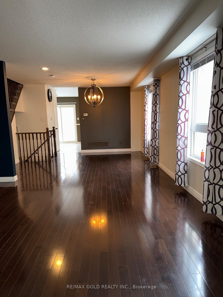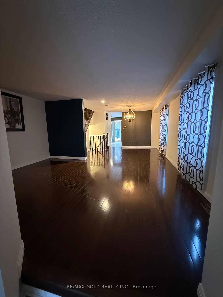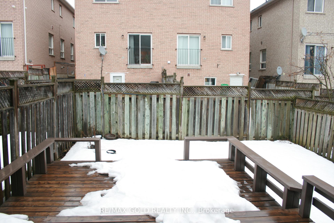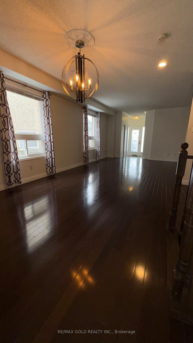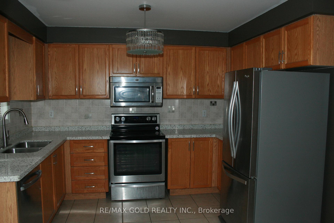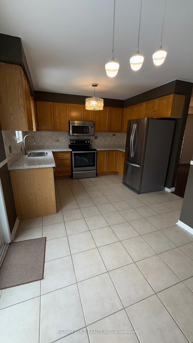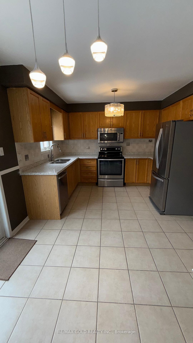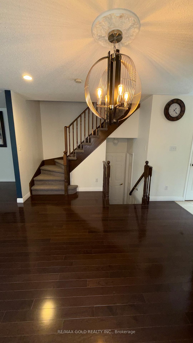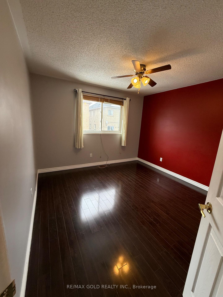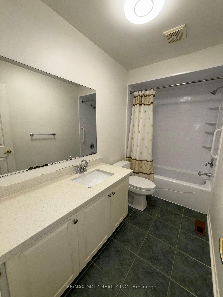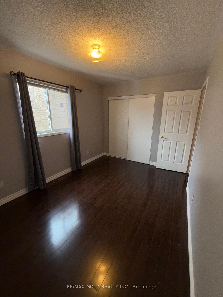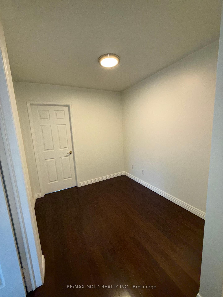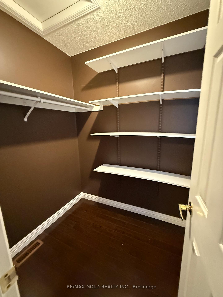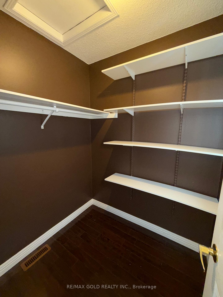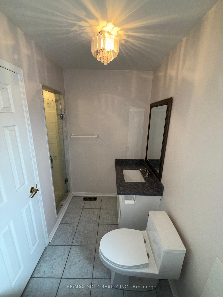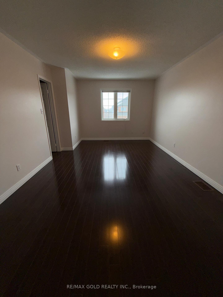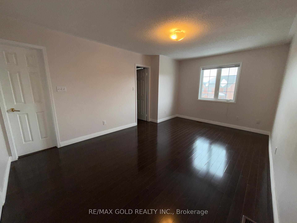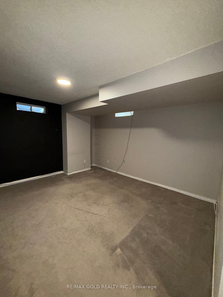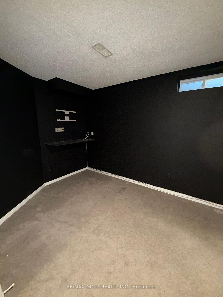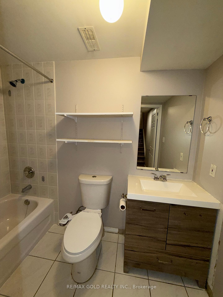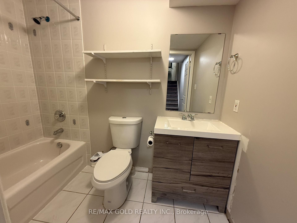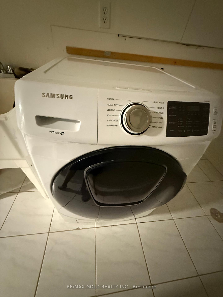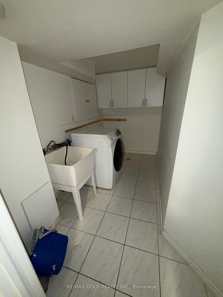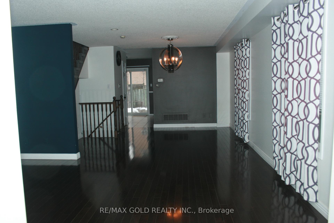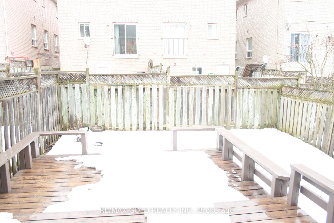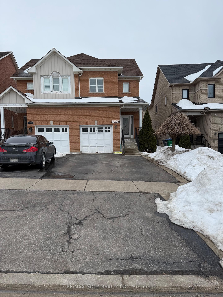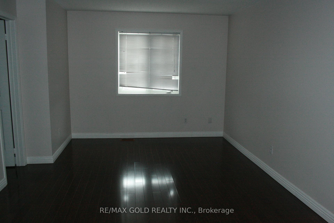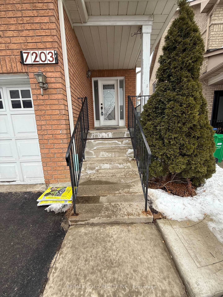$3,650
Available - For Rent
Listing ID: W11987522
7203 Sedan Squa , Mississauga, L5W 1K3, Peel
| Discover modern comfort in this semi-detached two-storey home in Mississauga's desirable Meadowvale Village with a finished basement. Enjoy an open concept living area, updated kitchen, private primary suite with ensuite, and a finished basement perfect for entertaining. Walking distance to Credit Valley Conservation Trails and Credit River, this home falls in the highly rated Levi Creek/D. Leader School district and is close to Heartland, GO Station, Hwy 407 & 401. With an attached garage and convenience at every turn, schedule your viewing today! |
| Price | $3,650 |
| Taxes: | $0.00 |
| Occupancy: | Vacant |
| Address: | 7203 Sedan Squa , Mississauga, L5W 1K3, Peel |
| Directions/Cross Streets: | Derry Rd/Mavis Rd |
| Rooms: | 8 |
| Rooms +: | 1 |
| Bedrooms: | 3 |
| Bedrooms +: | 1 |
| Family Room: | F |
| Basement: | Finished |
| Furnished: | Unfu |
| Level/Floor | Room | Length(ft) | Width(ft) | Descriptions | |
| Room 1 | Ground | Living Ro | 29.85 | 12.27 | Open Concept, Combined w/Dining, Hardwood Floor |
| Room 2 | Ground | Dining Ro | 29.85 | 12.27 | Open Concept, Combined w/Living, Hardwood Floor |
| Room 3 | Ground | Kitchen | 14.33 | 11.68 | Ceramic Floor, Ceramic Backsplash, Stainless Steel Appl |
| Room 4 | Ground | Breakfast | 14.33 | 11.68 | Ceramic Floor, W/O To Yard |
| Room 5 | Ground | Foyer | 6.56 | 8.2 | Ceramic Backsplash, Open Concept |
| Room 6 | Second | Primary B | 16.99 | 11.35 | Laminate, 5 Pc Ensuite, Walk-In Closet(s) |
| Room 7 | Second | Bedroom 2 | 12.27 | 11.25 | Laminate, Window, Closet |
| Room 8 | Second | Bedroom 3 | 12.82 | 9.05 | Laminate, Window, Closet |
| Room 9 | Second | Den | 7.25 | 9.18 | Hardwood Floor, Open Concept |
| Room 10 | Basement | Recreatio | 13.94 | 11.48 | Broadloom, Open Concept |
| Washroom Type | No. of Pieces | Level |
| Washroom Type 1 | 4 | |
| Washroom Type 2 | 3 | |
| Washroom Type 3 | 2 | |
| Washroom Type 4 | 3 | |
| Washroom Type 5 | 0 |
| Total Area: | 0.00 |
| Property Type: | Semi-Detached |
| Style: | 2-Storey |
| Exterior: | Brick |
| Garage Type: | Attached |
| (Parking/)Drive: | Private |
| Drive Parking Spaces: | 2 |
| Park #1 | |
| Parking Type: | Private |
| Park #2 | |
| Parking Type: | Private |
| Pool: | None |
| Laundry Access: | Ensuite |
| Property Features: | Park, Public Transit |
| CAC Included: | N |
| Water Included: | N |
| Cabel TV Included: | N |
| Common Elements Included: | N |
| Heat Included: | N |
| Parking Included: | Y |
| Condo Tax Included: | N |
| Building Insurance Included: | N |
| Fireplace/Stove: | N |
| Heat Type: | Forced Air |
| Central Air Conditioning: | Central Air |
| Central Vac: | N |
| Laundry Level: | Syste |
| Ensuite Laundry: | F |
| Sewers: | Sewer |
| Although the information displayed is believed to be accurate, no warranties or representations are made of any kind. |
| RE/MAX GOLD REALTY INC. |
|
|
%20Edited%20For%20IPRO%20May%2029%202014.jpg?src=Custom)
Mohini Persaud
Broker Of Record
Bus:
905-796-5200
| Book Showing | Email a Friend |
Jump To:
At a Glance:
| Type: | Freehold - Semi-Detached |
| Area: | Peel |
| Municipality: | Mississauga |
| Neighbourhood: | Meadowvale Village |
| Style: | 2-Storey |
| Beds: | 3+1 |
| Baths: | 4 |
| Fireplace: | N |
| Pool: | None |
Locatin Map:

